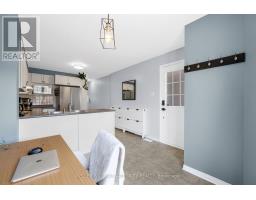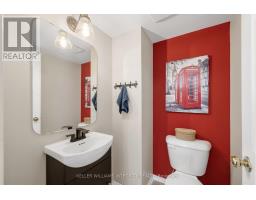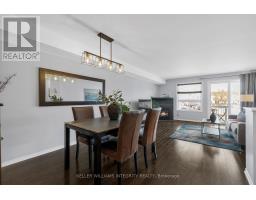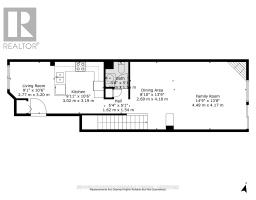856 Longfields Drive Ottawa, Ontario K2J 0J3
$439,900Maintenance, Insurance, Water, Common Area Maintenance
$425.71 Monthly
Maintenance, Insurance, Water, Common Area Maintenance
$425.71 MonthlyA True Unicorn in Barrhaven!! - THREE (3) Parking Spaces Included! This bright and beautifully maintained 2 bed, 2.5 bath stacked townhouse is the perfect blend of style and function. Step inside to a refreshed kitchen with updated stainless steel appliances and a versatile front eating area ideal for dining, office, or flex space. The open-concept living and dining area shines with gleaming hardwood floors and a cozy natural gas fireplace perfect for entertaining or relaxing. Step out the patio door to your own deck and direct access to conveniently located parking spaces. The lower level offers two spacious bedrooms, each with large windows and their own private ensuites with updated vanities. You will love the in-unit laundry adding to everyday convenience and storage this unit offers. Whether you're a first-time buyer, savvy investor or both, this home ticks all the boxes. Located in the heart of Barrhaven, close to parks, transit, and amenities. Oh, Did I mention the EXTREMELY RARE and significant value added 3 Parking Spaces! Only need 2? - rent one for extra income. Bonus: Hot water tank owned. 24 hours irrevocable required on all offers. Open House Sunday April 6th 2-4 pm. (id:50886)
Open House
This property has open houses!
2:00 pm
Ends at:4:00 pm
Property Details
| MLS® Number | X12040548 |
| Property Type | Single Family |
| Community Name | 7706 - Barrhaven - Longfields |
| Community Features | Pet Restrictions |
| Features | Balcony, In Suite Laundry |
| Parking Space Total | 2 |
Building
| Bathroom Total | 3 |
| Bedrooms Above Ground | 2 |
| Bedrooms Total | 2 |
| Amenities | Fireplace(s) |
| Appliances | Water Heater, Dishwasher, Dryer, Hood Fan, Stove, Washer, Window Coverings, Refrigerator |
| Basement Type | Full |
| Cooling Type | Central Air Conditioning |
| Exterior Finish | Vinyl Siding, Brick Facing |
| Fireplace Present | Yes |
| Half Bath Total | 1 |
| Heating Fuel | Natural Gas |
| Heating Type | Forced Air |
| Size Interior | 1,000 - 1,199 Ft2 |
| Type | Row / Townhouse |
Parking
| No Garage |
Land
| Acreage | No |
Rooms
| Level | Type | Length | Width | Dimensions |
|---|---|---|---|---|
| Lower Level | Primary Bedroom | 3.87 m | 3.19 m | 3.87 m x 3.19 m |
| Lower Level | Bathroom | 2.28 m | 1.61 m | 2.28 m x 1.61 m |
| Lower Level | Bedroom | 4.36 m | 3.2 m | 4.36 m x 3.2 m |
| Lower Level | Bathroom | 2.28 m | 1.87 m | 2.28 m x 1.87 m |
| Lower Level | Other | 1.8 m | 2.28 m | 1.8 m x 2.28 m |
| Main Level | Kitchen | 3.19 m | 3.02 m | 3.19 m x 3.02 m |
| Main Level | Eating Area | 3.2 m | 2.77 m | 3.2 m x 2.77 m |
| Main Level | Dining Room | 4.18 m | 2.69 m | 4.18 m x 2.69 m |
| Main Level | Living Room | 4.49 m | 4.17 m | 4.49 m x 4.17 m |
https://www.realtor.ca/real-estate/28071214/856-longfields-drive-ottawa-7706-barrhaven-longfields
Contact Us
Contact us for more information
Danielle Gervais
Salesperson
www.daniellegervais.ca/
www.facebook.com/danielleottawarealestate
2148 Carling Ave., Units 5 & 6
Ottawa, Ontario K2A 1H1
(613) 829-1818























































