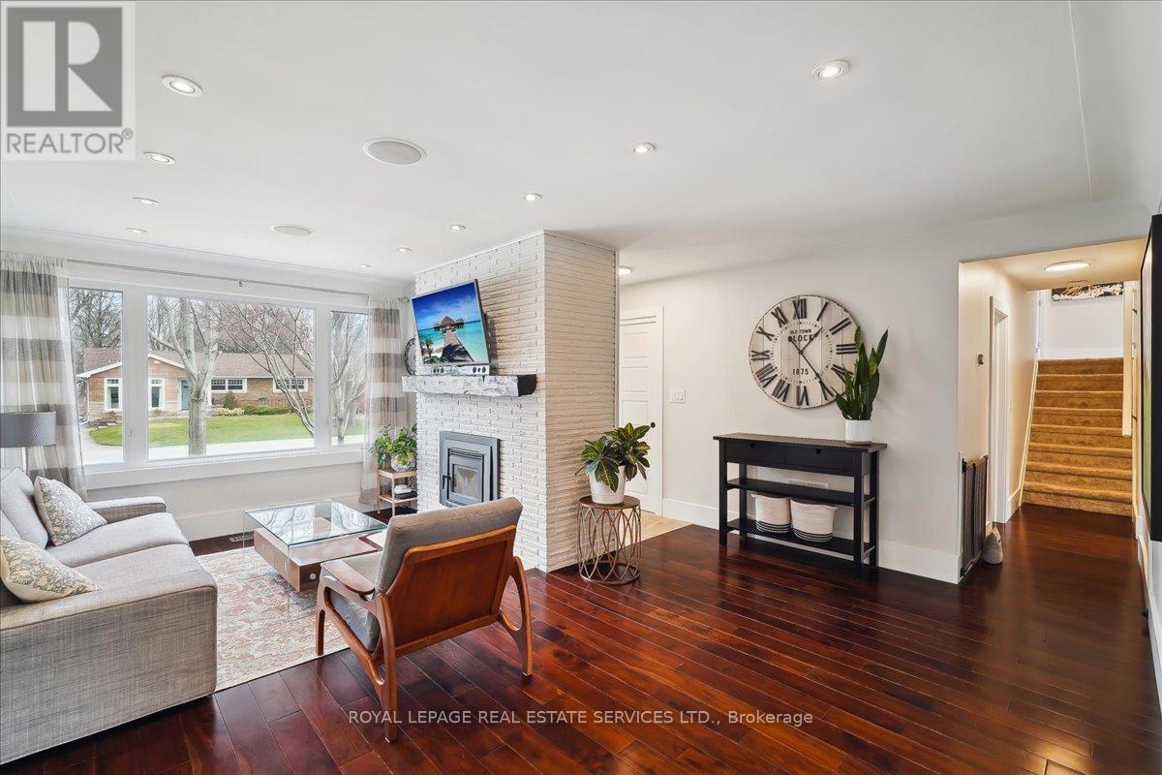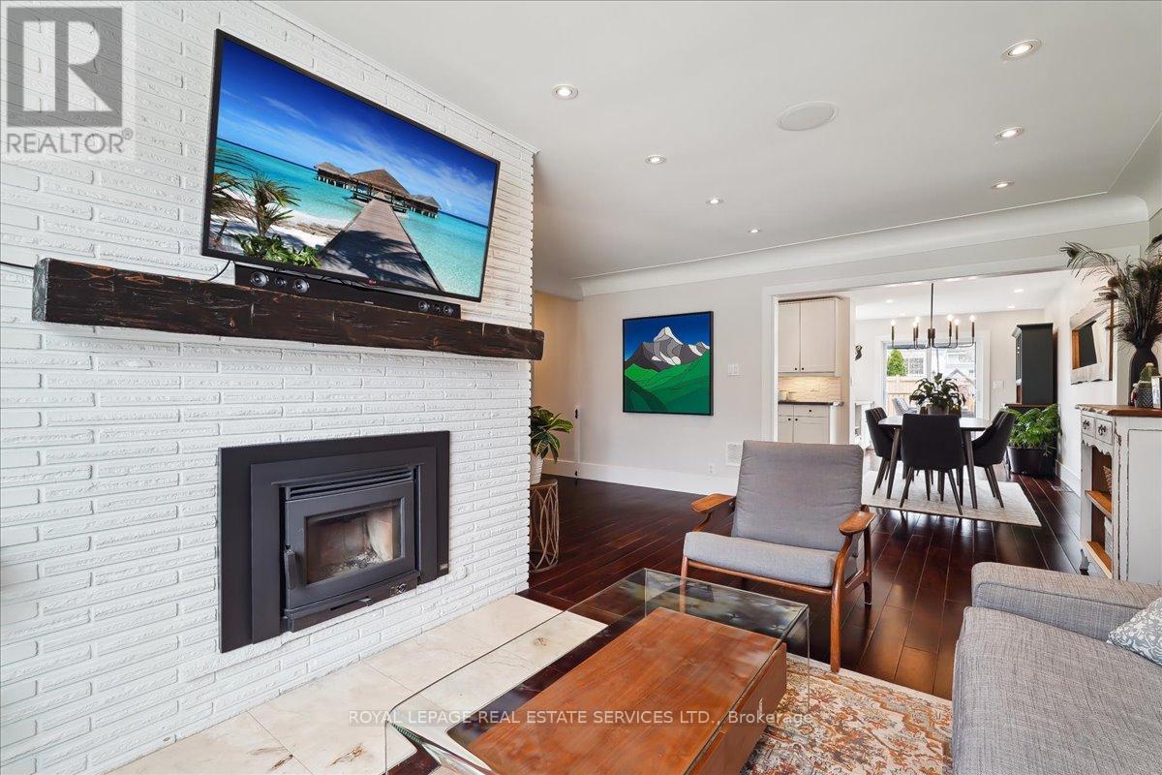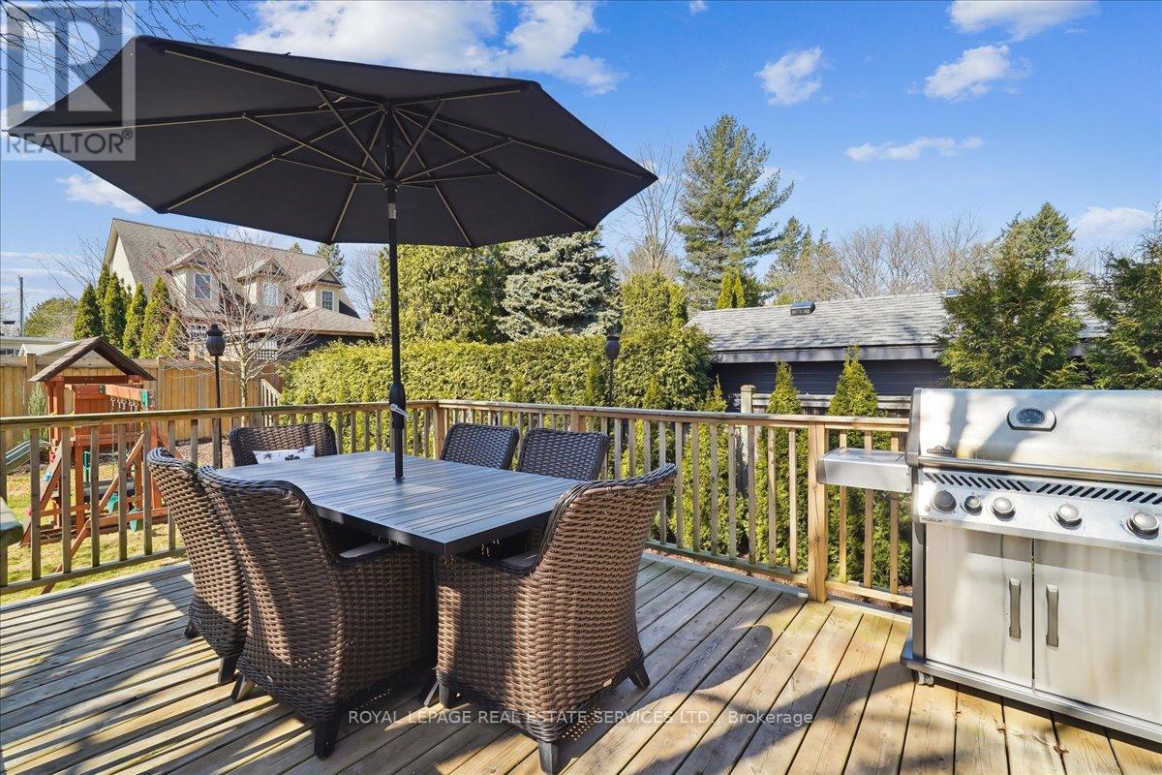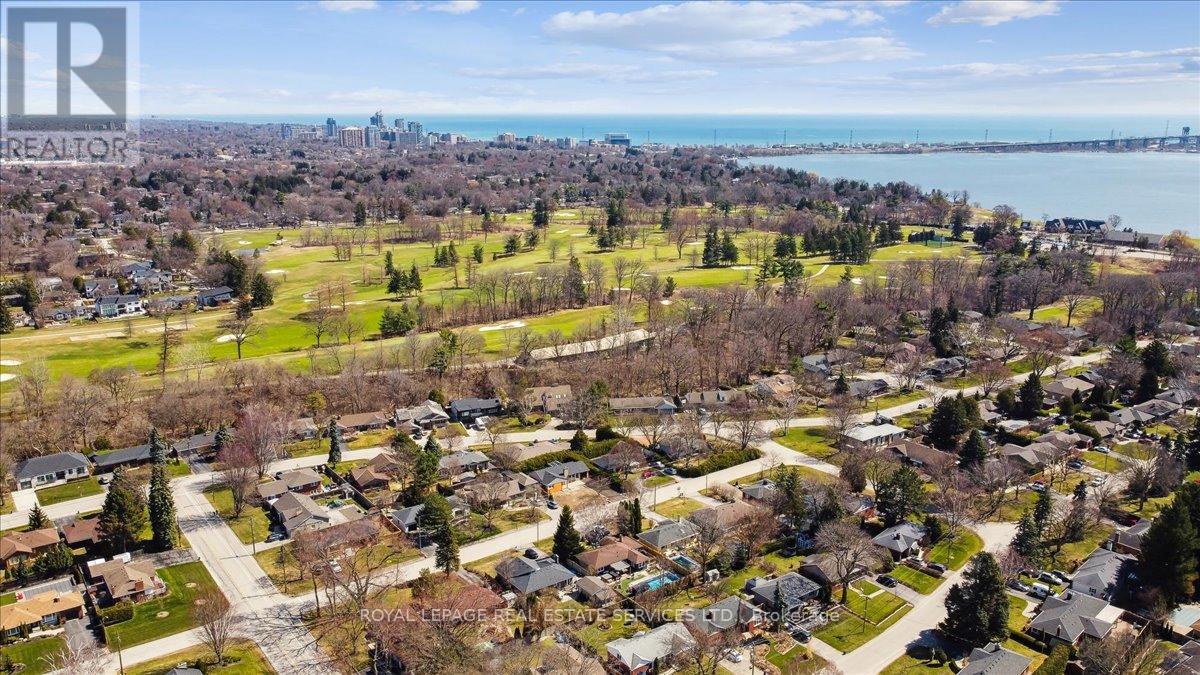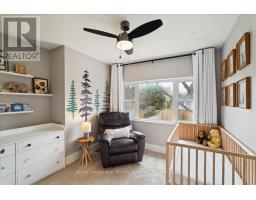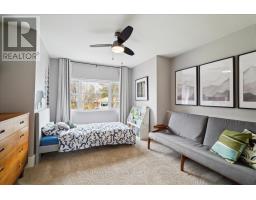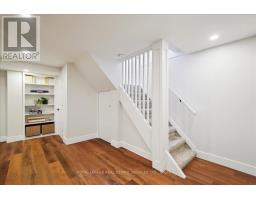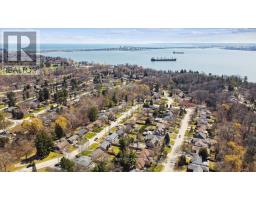856 Teal Drive Burlington, Ontario L7T 2Y7
$1,549,900
Tucked away in the highly coveted "Birdlands" pocket of Aldershot, this vibrant neighbourhood offers a warm, family-friendly atmosphere with Teal Greenway Park just steps away. The occasional flyover by historical aircrafts add a touch of excitement & charm to the areas unique character. An annual block party and a close-knit community made up of some of the most welcoming neighbours youll ever meet, truly make this home one-of-a-kind. The main floor offers a bright & inviting living room with large windows, pot lights, and cozy fireplace, flowing into a charming dining area with chandelier, custom cabinetry coffee bar, and sliding doors that open to a spacious deck. The kitchen is both stylish & functional, featuring granite countertops, custom backsplash, under-cabinet lighting, stainless steel appliances, and lovely views of the backyard. A conveniently located primary bedroom on the main level, along with a beautifully updated 4-piece bathroom with heated tile floors, pot lights, a large single vanity, and a tub/shower with upgraded black hardware. Upstairs, two generously sized bedrooms feature large windows, ceiling fans, connected by a Jack and Jill 2-piece bathroom. The finished basement adds more living space with an open-concept rec room offering vinyl plank flooring, a 3-piece bathroom and hidden storage room off the laundry. With over $200,000 in upgrades, this home has been thoughtfully improved inside and out. Notable updates include new carpets (2021), a beautifully renovated basement (2021), wood fireplace insert (2020), and a stunning kitchen addition (2019). The main bathroom was fully renovated in 2022, complemented by fresh paint throughout. The exterior saw a complete transformation in 2023, featuring a new front door & a new roof with a 50-year warranty. Outdoor enhancements include a spacious new deck (2020), interlock patio (2021), updated backyard landscaping, and natural gas line for the BBQ perfect for entertaining and everyday enjoyment (id:50886)
Property Details
| MLS® Number | W12070157 |
| Property Type | Single Family |
| Community Name | LaSalle |
| Amenities Near By | Schools, Place Of Worship, Park |
| Community Features | Community Centre |
| Parking Space Total | 5 |
Building
| Bathroom Total | 3 |
| Bedrooms Above Ground | 3 |
| Bedrooms Total | 3 |
| Amenities | Fireplace(s) |
| Appliances | Garage Door Opener Remote(s), Dishwasher, Dryer, Stove, Washer, Whirlpool, Refrigerator |
| Basement Development | Finished |
| Basement Type | Full (finished) |
| Construction Style Attachment | Detached |
| Cooling Type | Central Air Conditioning |
| Exterior Finish | Stone, Brick |
| Fireplace Present | Yes |
| Foundation Type | Block |
| Half Bath Total | 1 |
| Heating Fuel | Natural Gas |
| Heating Type | Forced Air |
| Stories Total | 2 |
| Size Interior | 1,100 - 1,500 Ft2 |
| Type | House |
Parking
| Garage |
Land
| Acreage | No |
| Land Amenities | Schools, Place Of Worship, Park |
| Sewer | Sanitary Sewer |
| Size Depth | 125 Ft |
| Size Frontage | 60 Ft |
| Size Irregular | 60 X 125 Ft |
| Size Total Text | 60 X 125 Ft |
| Zoning Description | R2.1 |
Rooms
| Level | Type | Length | Width | Dimensions |
|---|---|---|---|---|
| Second Level | Bedroom 2 | 4 m | 3.78 m | 4 m x 3.78 m |
| Second Level | Bedroom 3 | 3 m | 3.25 m | 3 m x 3.25 m |
| Basement | Recreational, Games Room | 4.99 m | 7.74 m | 4.99 m x 7.74 m |
| Basement | Utility Room | 4.89 m | 8.55 m | 4.89 m x 8.55 m |
| Main Level | Living Room | 5.55 m | 4.71 m | 5.55 m x 4.71 m |
| Main Level | Dining Room | 5.61 m | 2.94 m | 5.61 m x 2.94 m |
| Main Level | Kitchen | 2.92 m | 3.24 m | 2.92 m x 3.24 m |
| Main Level | Primary Bedroom | 3.64 m | 3.19 m | 3.64 m x 3.19 m |
https://www.realtor.ca/real-estate/28138744/856-teal-drive-burlington-lasalle-lasalle
Contact Us
Contact us for more information
Matthew Prior
Salesperson
www.matthewprior.ca/
www.facebook.com/MatthewPriorRealEstate/
www.linkedin.com/in/priormatthew
326 Lakeshore Rd E #a
Oakville, Ontario L6J 1J6
(905) 845-4267
(905) 845-2052









