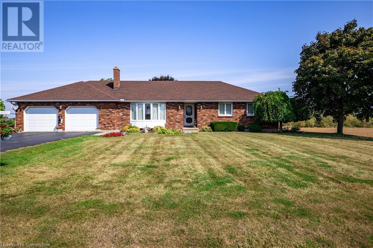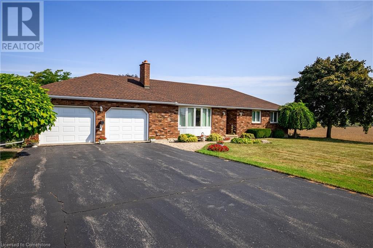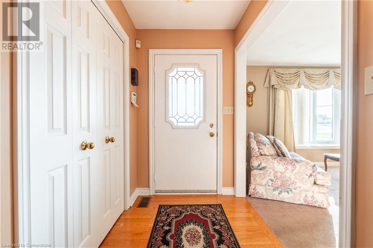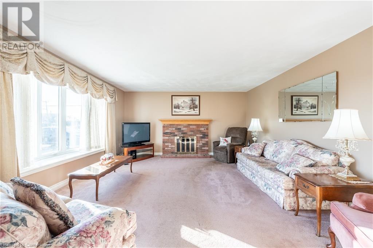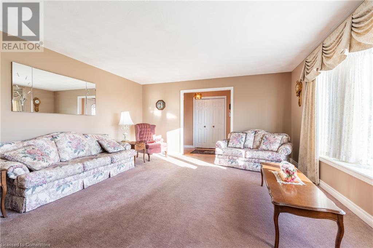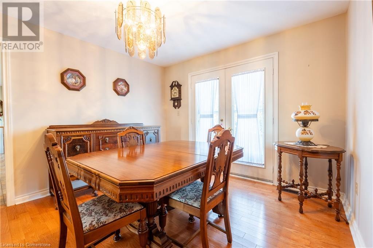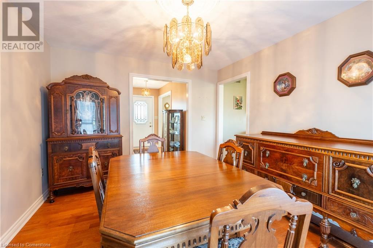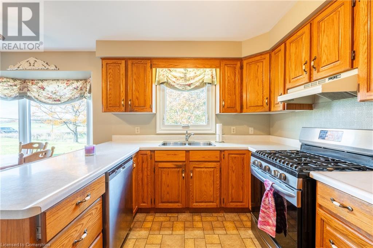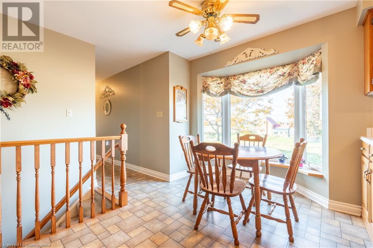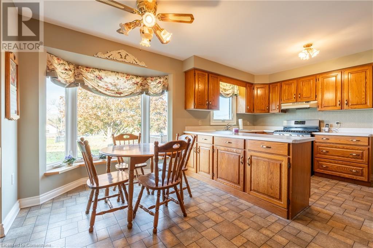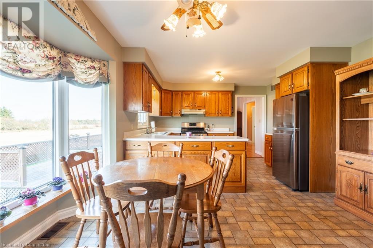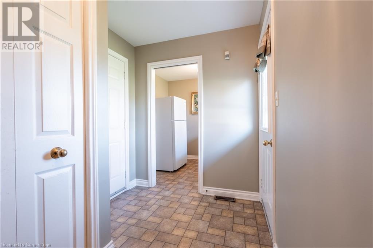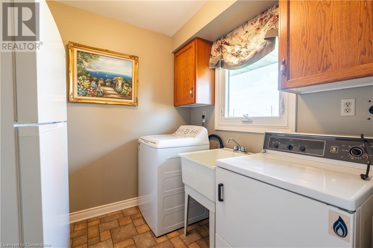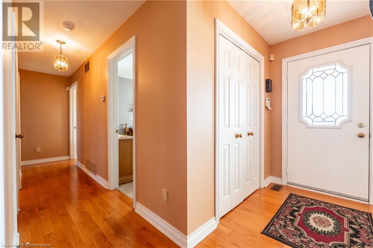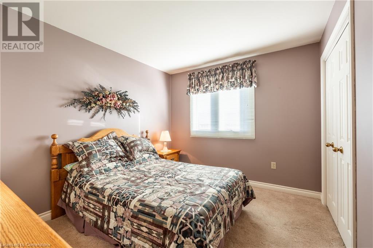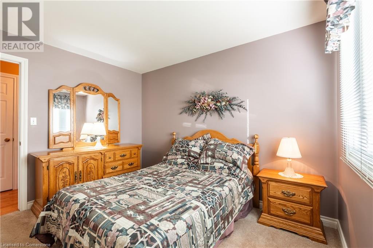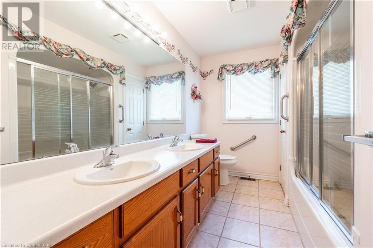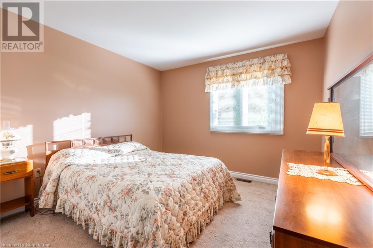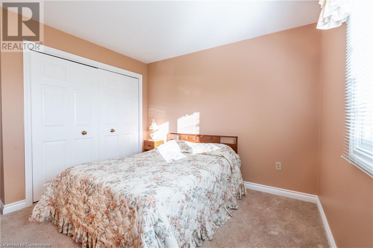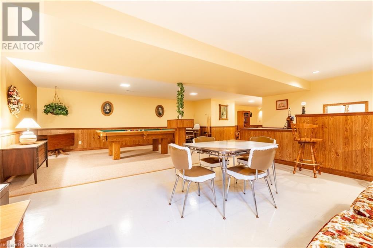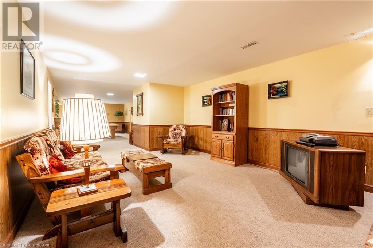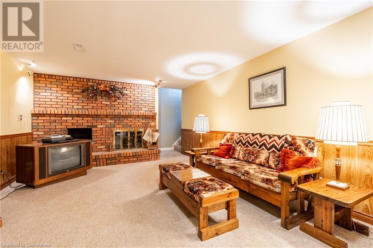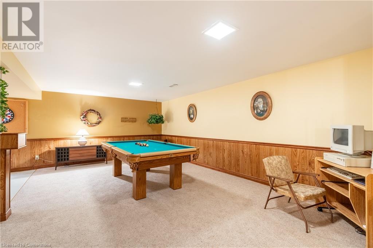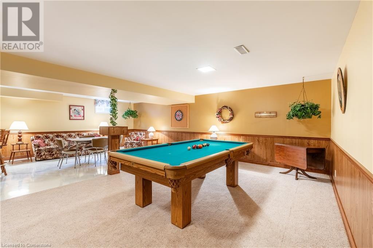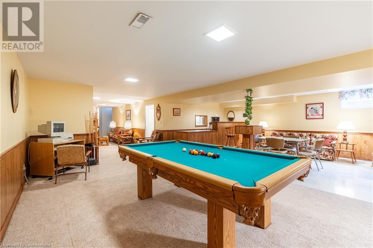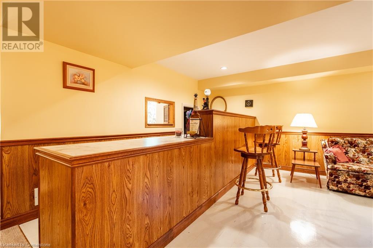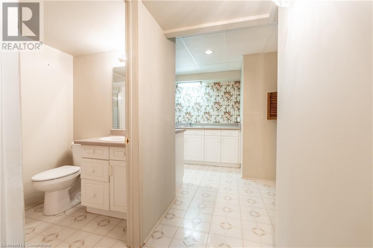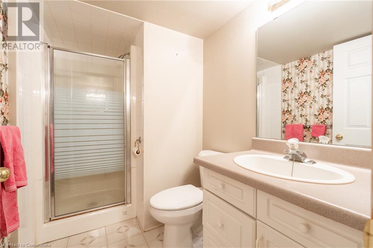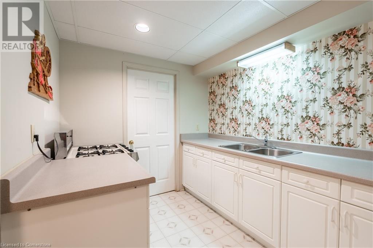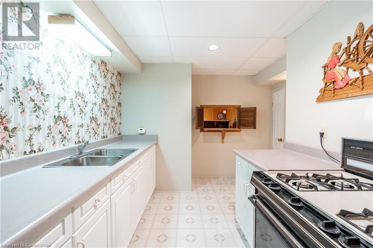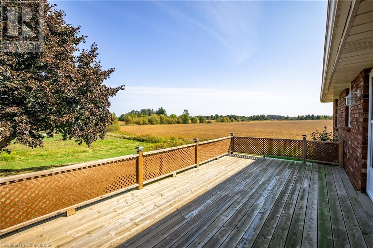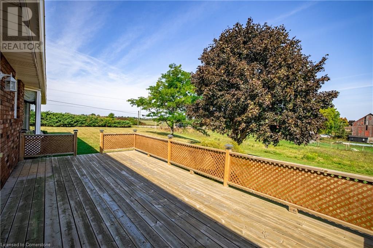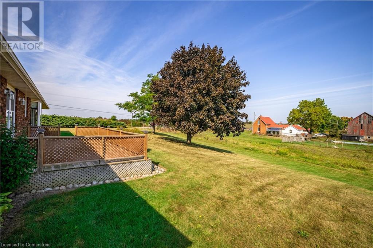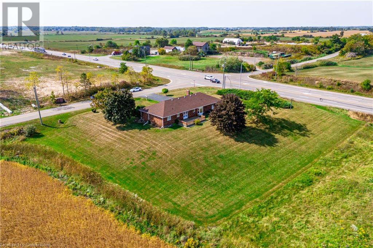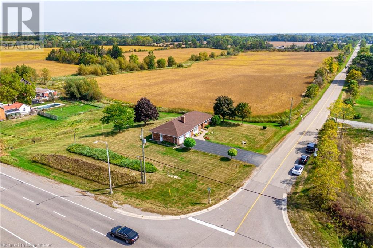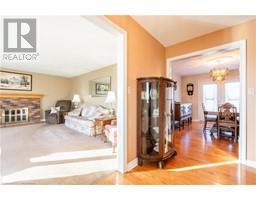8560 Leeming Road Mount Hope, Ontario L0R 1W0
$949,900
Discover timeless charm and endless possibilities in this meticulously maintained, all-brick bungalow nestled on a generous 170 x 200 ft lot at 8560 Leeming Road in Mt. Hope. Boasting 1,645 sq ft of comfortable main-floor living, this home offers 3 spacious bedrooms, 2 baths, and a main-floor laundry, all lovingly cared for by a single owner. The large basement, complete with a second kitchen, opens doors to multi-generational living or an in-law suite setup. Imagine the ease of updating this solid home to suit your style, surrounded by the tranquillity of a neighbouring soya farm and convenient highway access. The expansive lot and classic layout make this an ideal family retreat or a perfect choice for those looking to downsize while still enjoying space and privacy. Whether entertaining or relaxing, you’ll feel right at home here! Book your private showing today and bring your vision to life! (id:50886)
Property Details
| MLS® Number | 40670893 |
| Property Type | Single Family |
| Amenities Near By | Park, Public Transit, Schools |
| Features | Paved Driveway, Country Residential, Automatic Garage Door Opener |
| Parking Space Total | 8 |
Building
| Bathroom Total | 3 |
| Bedrooms Above Ground | 3 |
| Bedrooms Total | 3 |
| Appliances | Dishwasher, Dryer, Microwave, Stove, Washer, Window Coverings, Garage Door Opener |
| Architectural Style | Bungalow |
| Basement Development | Finished |
| Basement Type | Full (finished) |
| Construction Style Attachment | Detached |
| Cooling Type | Central Air Conditioning |
| Exterior Finish | Brick |
| Foundation Type | Block |
| Half Bath Total | 1 |
| Heating Fuel | Natural Gas |
| Heating Type | Forced Air |
| Stories Total | 1 |
| Size Interior | 1,645 Ft2 |
| Type | House |
| Utility Water | Drilled Well |
Parking
| Attached Garage |
Land
| Access Type | Road Access |
| Acreage | No |
| Land Amenities | Park, Public Transit, Schools |
| Sewer | Septic System |
| Size Depth | 200 Ft |
| Size Frontage | 171 Ft |
| Size Total Text | 1/2 - 1.99 Acres |
| Zoning Description | A1 |
Rooms
| Level | Type | Length | Width | Dimensions |
|---|---|---|---|---|
| Basement | 3pc Bathroom | 5'4'' x 8'5'' | ||
| Basement | Recreation Room | 46'8'' x 26'11'' | ||
| Main Level | Primary Bedroom | 12'4'' x 11'2'' | ||
| Main Level | Bedroom | 10'5'' x 10'8'' | ||
| Main Level | 5pc Bathroom | 12'4'' x 7'3'' | ||
| Main Level | Bedroom | 11'4'' x 9'6'' | ||
| Main Level | Laundry Room | 7'11'' x 7'1'' | ||
| Main Level | 2pc Bathroom | 2'11'' x 6'11'' | ||
| Main Level | Dining Room | 12'4'' x 10'10'' | ||
| Main Level | Eat In Kitchen | 12'5'' x 17'2'' | ||
| Main Level | Living Room | 15'2'' x 18'7'' | ||
| Main Level | Foyer | 10'3'' x 4'8'' |
https://www.realtor.ca/real-estate/27601051/8560-leeming-road-mount-hope
Contact Us
Contact us for more information
Rob Golfi
Salesperson
(905) 575-1962
http//www.robgolfi.com
1 Markland Street
Hamilton, Ontario L8P 2J5
(905) 575-7700
(905) 575-1962

