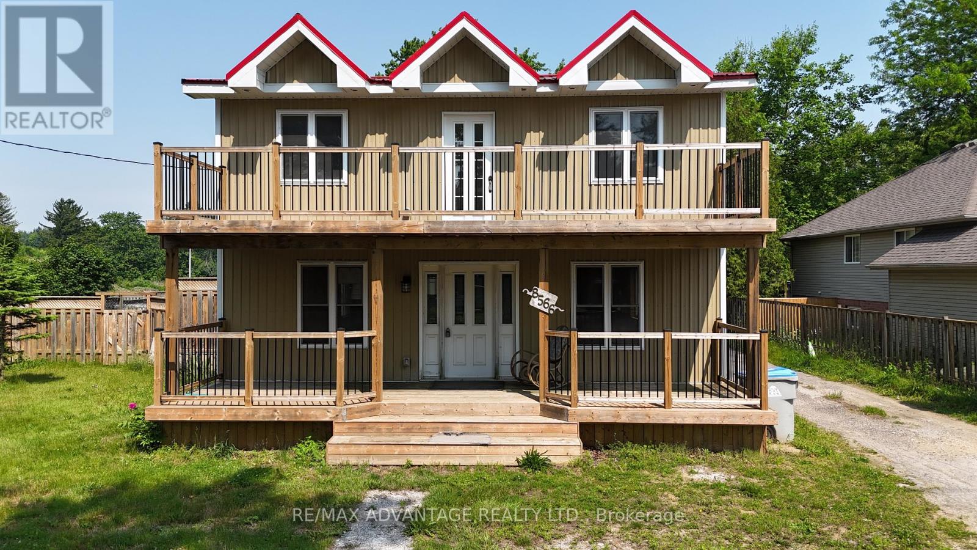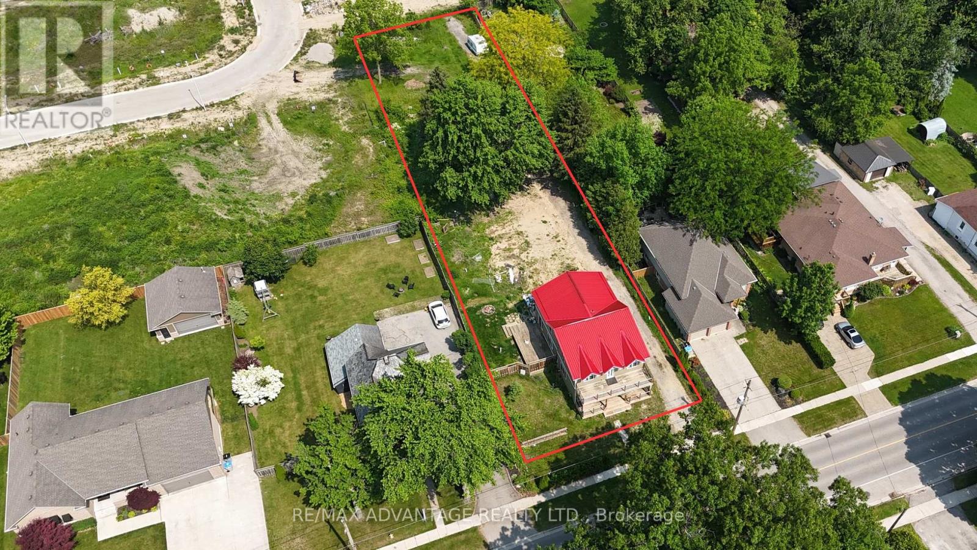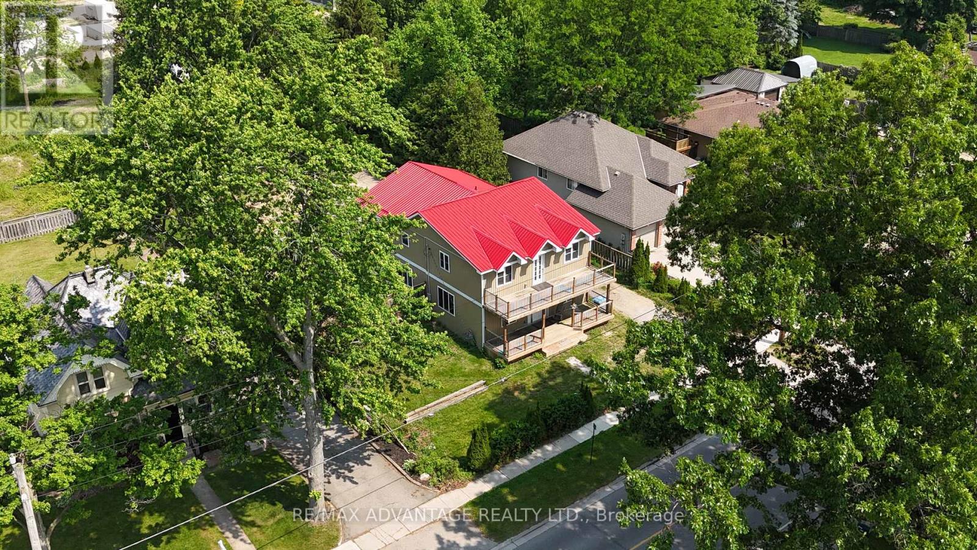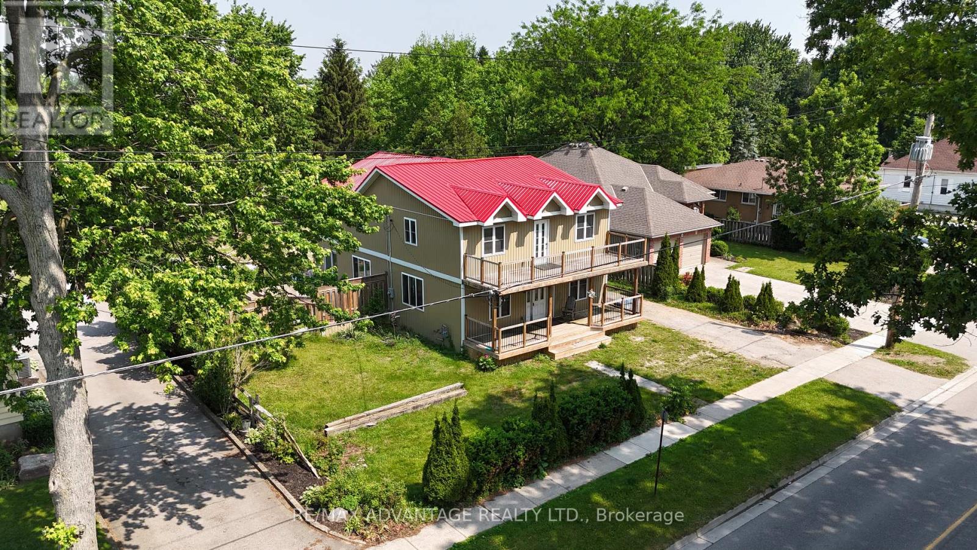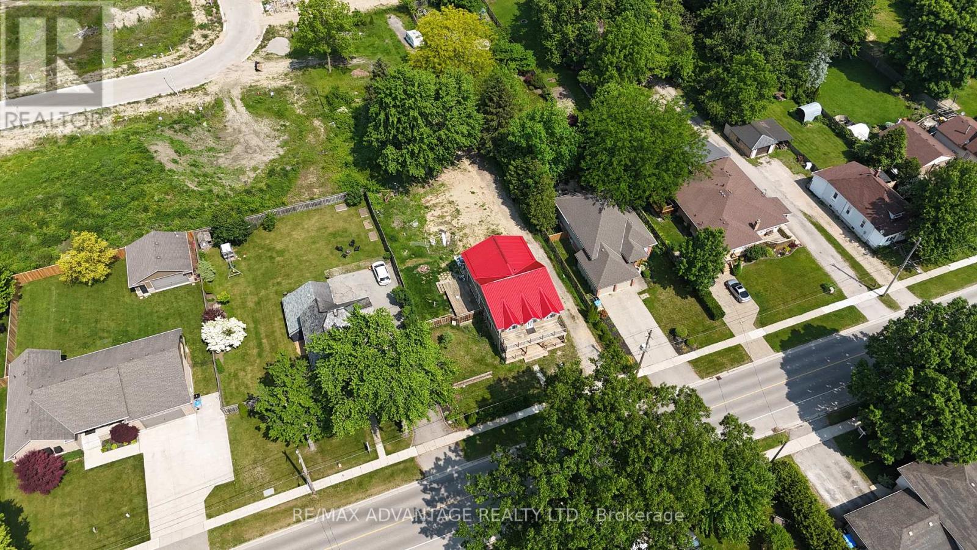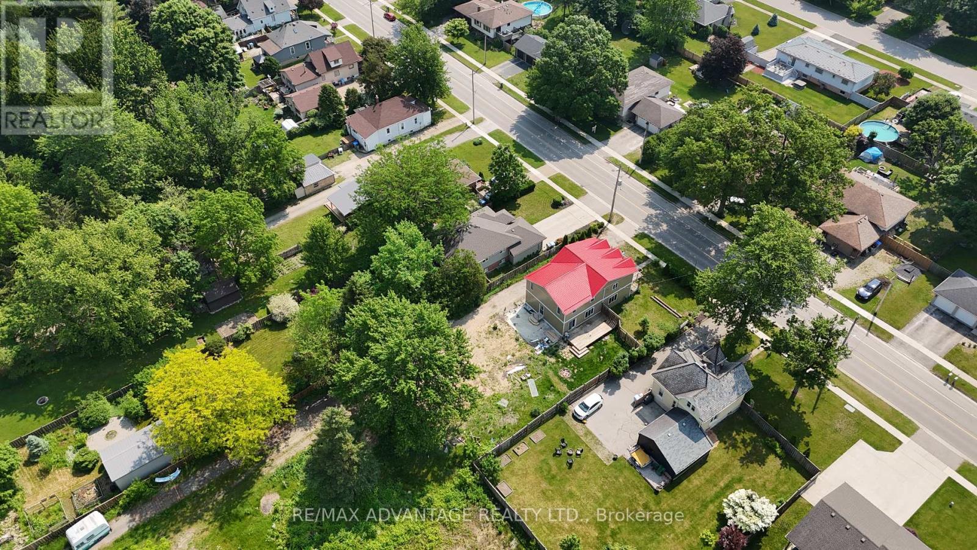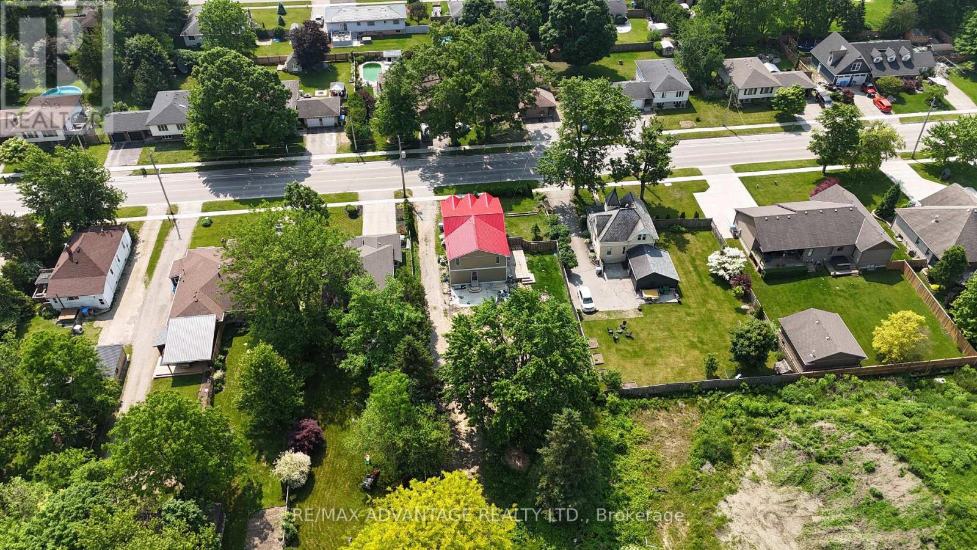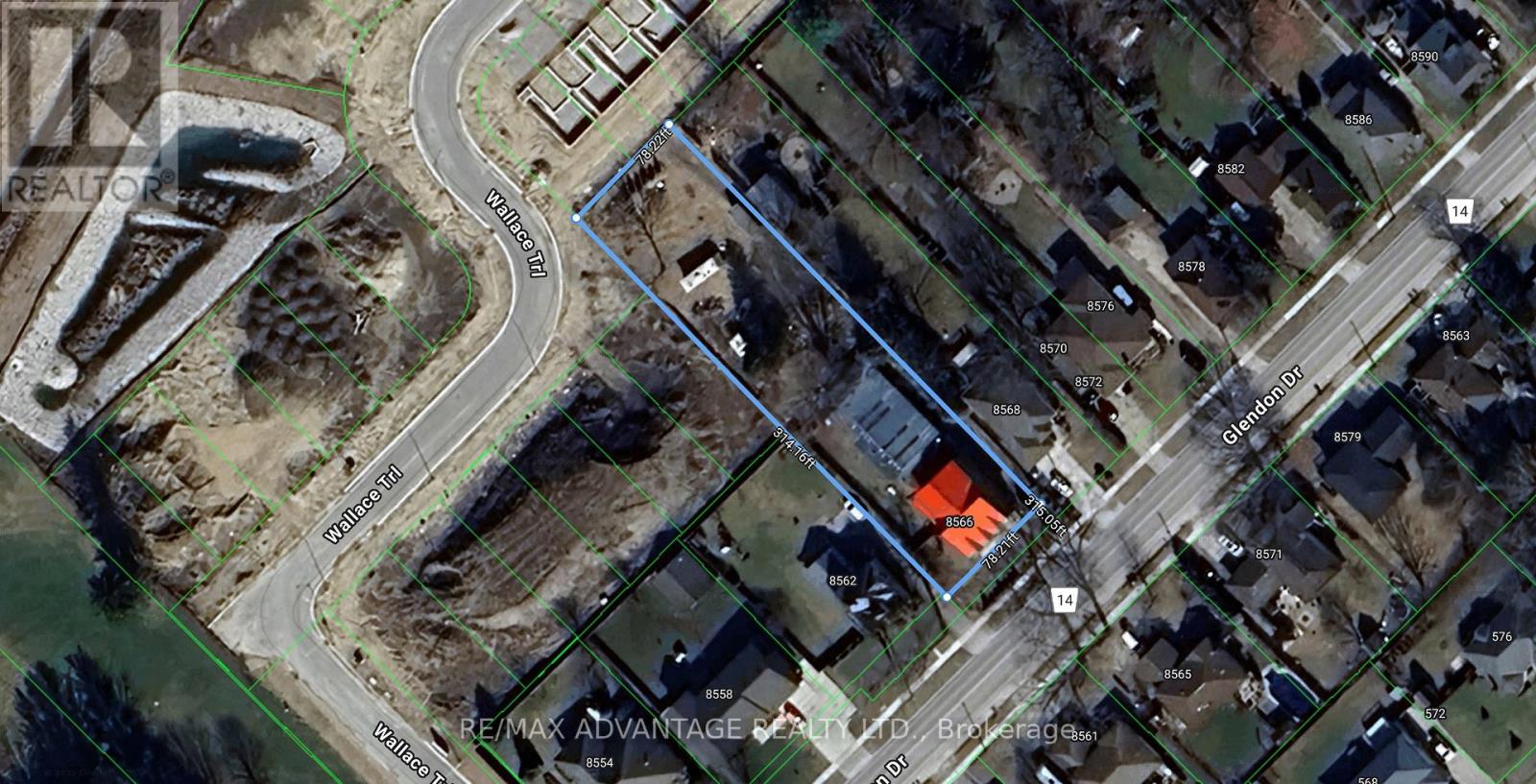4 Bedroom
4 Bathroom
2,500 - 3,000 ft2
Central Air Conditioning
Other
$674,900
Spacious 2-Storey Home on Deep Lot in Mount Brydges Ideal for Investors or Growing FamiliesWelcome to 8566 Glendon Drive, a substantial 2-storey residence located in the heart of Mount Brydges. Set on a rare 78' x 313' deep lot, this property offers ample space and potential for customization in a prime Middlesex location, just west of London. Boasting 4 bedrooms and 3.5 bathrooms, this large square footage features two generously sized primary bedrooms, each with an ensuite, making it well-suited for multi-generational living or a family-focused layout. A spacious living room and additional family room provide excellent flexibility for both relaxation and entertaining. Enjoy the outdoors from the expansive 29-foot covered front porch and matching second-storey balcony ideal for unwinding or welcoming guests. The kitchen is finished with quartz countertops and flows seamlessly into the adjacent dining area.While the home does require some updates, it stands as an exceptional opportunity for renovators, investors or developers looking to capitalize on the properties size, location, and layout. With immediate possession available, your vision can begin right away. Don't miss this chance to create something special on a deep residential lot in the heart of Mount Brydges. (id:50886)
Property Details
|
MLS® Number
|
X12220470 |
|
Property Type
|
Single Family |
|
Community Name
|
Mount Brydges |
|
Parking Space Total
|
5 |
Building
|
Bathroom Total
|
4 |
|
Bedrooms Above Ground
|
4 |
|
Bedrooms Total
|
4 |
|
Basement Type
|
Full |
|
Construction Style Attachment
|
Detached |
|
Cooling Type
|
Central Air Conditioning |
|
Exterior Finish
|
Aluminum Siding |
|
Foundation Type
|
Concrete |
|
Half Bath Total
|
1 |
|
Heating Type
|
Other |
|
Stories Total
|
2 |
|
Size Interior
|
2,500 - 3,000 Ft2 |
|
Type
|
House |
|
Utility Water
|
Municipal Water |
Parking
Land
|
Acreage
|
No |
|
Sewer
|
Sanitary Sewer |
|
Size Depth
|
313 Ft |
|
Size Frontage
|
78 Ft |
|
Size Irregular
|
78 X 313 Ft |
|
Size Total Text
|
78 X 313 Ft |
|
Zoning Description
|
Eu |
Rooms
| Level |
Type |
Length |
Width |
Dimensions |
|
Second Level |
Bedroom |
3.1 m |
6.2 m |
3.1 m x 6.2 m |
|
Second Level |
Other |
8.84 m |
2.44 m |
8.84 m x 2.44 m |
|
Second Level |
Bedroom |
8.84 m |
2.97 m |
8.84 m x 2.97 m |
|
Second Level |
Bedroom |
3.2 m |
3.66 m |
3.2 m x 3.66 m |
|
Second Level |
Other |
3.66 m |
2.87 m |
3.66 m x 2.87 m |
|
Main Level |
Kitchen |
4.27 m |
3.37 m |
4.27 m x 3.37 m |
|
Main Level |
Dining Room |
3.66 m |
3.73 m |
3.66 m x 3.73 m |
|
Main Level |
Living Room |
5.87 m |
4.27 m |
5.87 m x 4.27 m |
|
Main Level |
Family Room |
2.87 m |
13.72 m |
2.87 m x 13.72 m |
https://www.realtor.ca/real-estate/28467999/8566-glendon-drive-strathroy-caradoc-mount-brydges-mount-brydges

