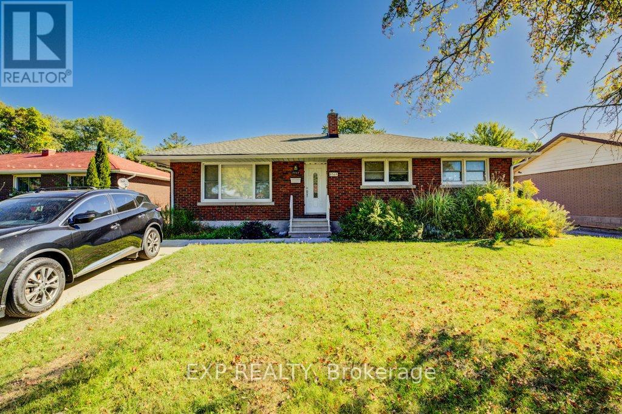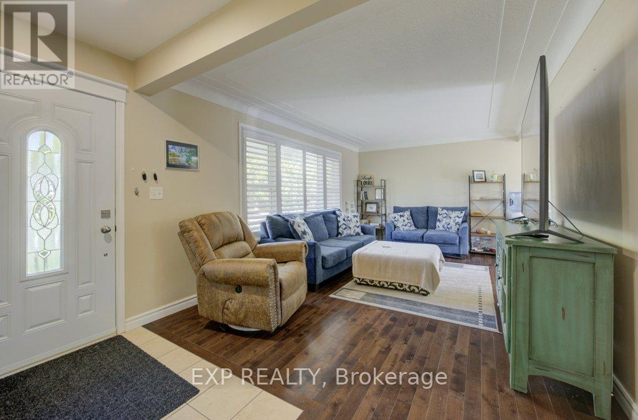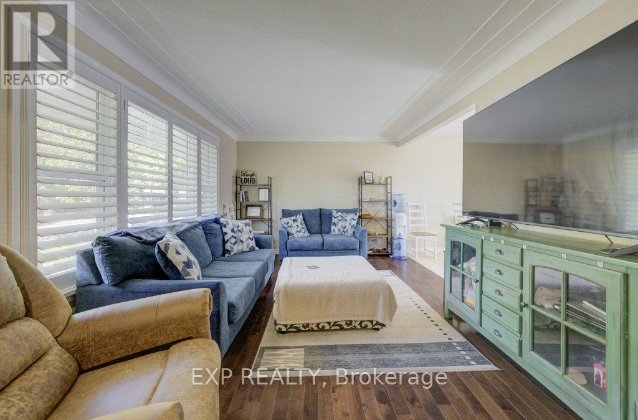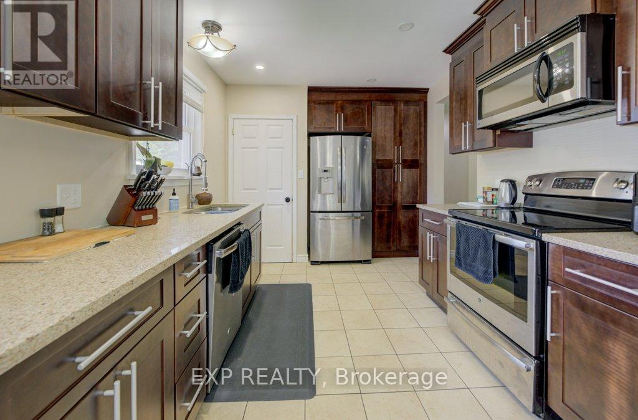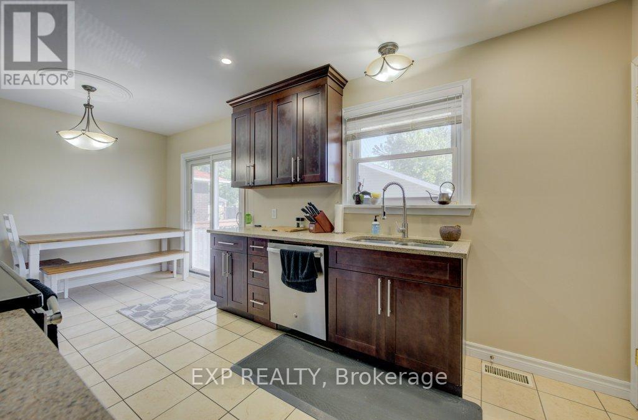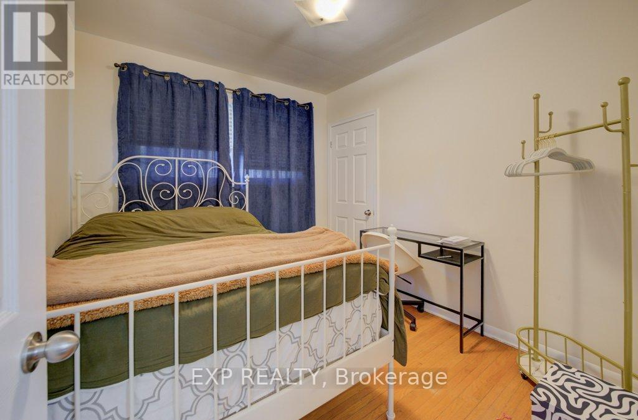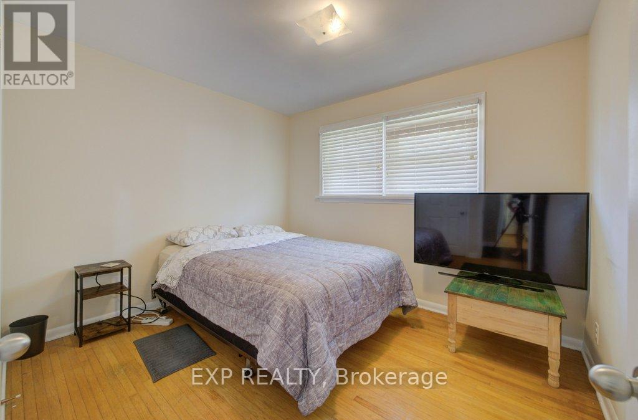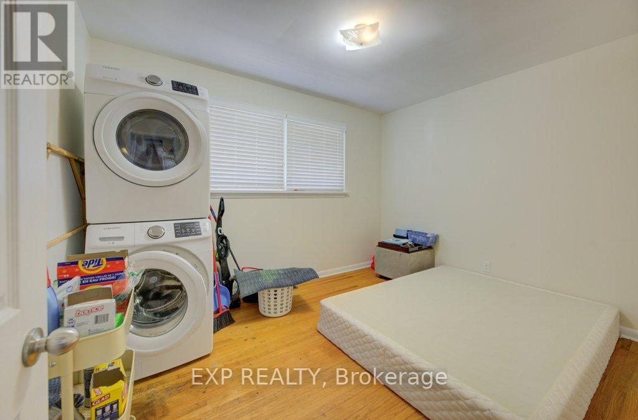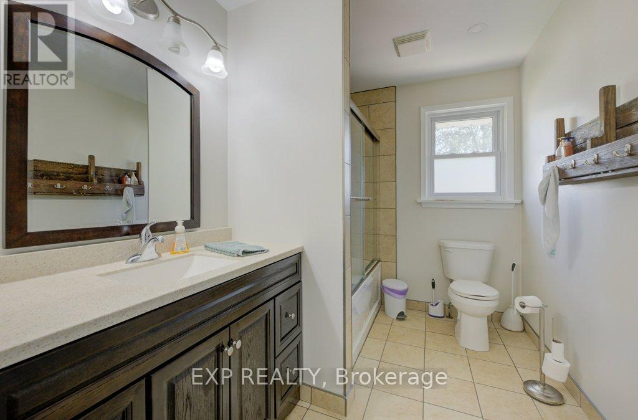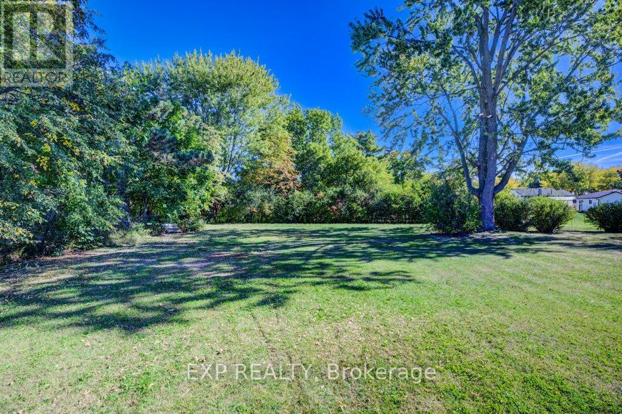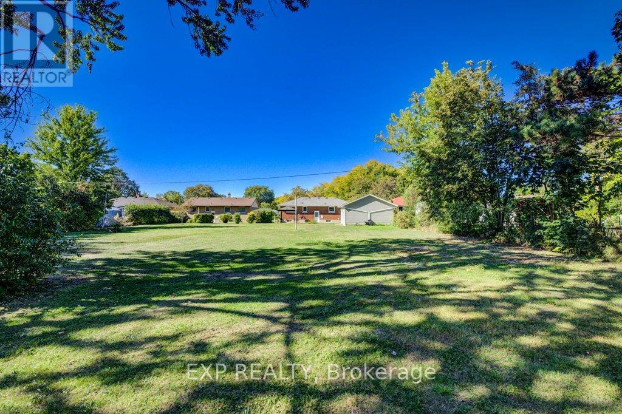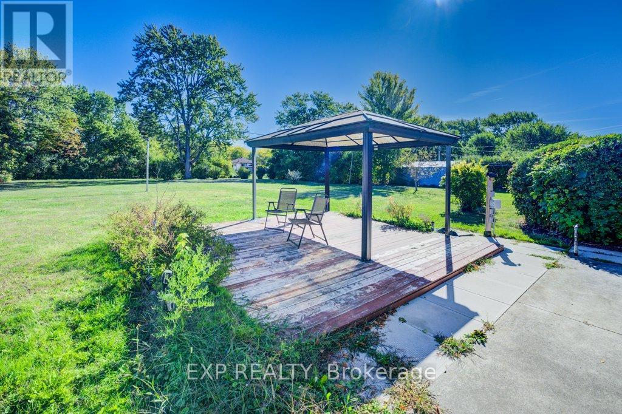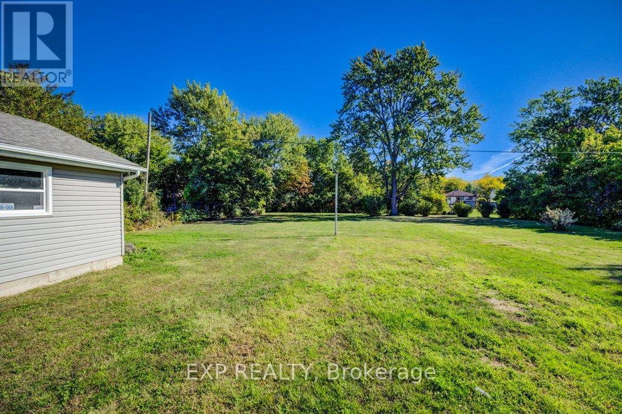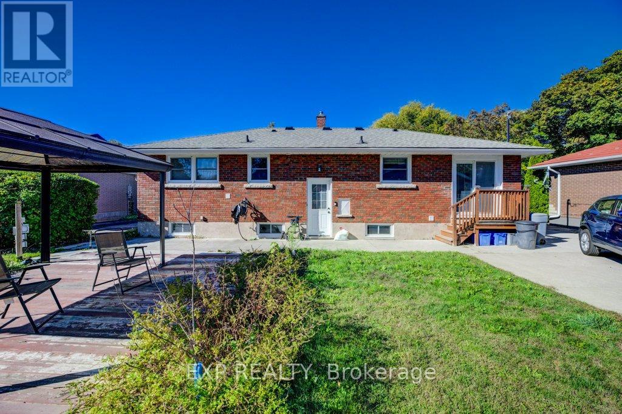8568 Champlain Drive Niagara Falls, Ontario L2G 6Y6
$629,000
Beautiful, spacious lot with mature trees, with a charming bungalow situated in the serene and picturesque Niagara Chippawa area. This 3 bedroom home offers warmth, comfort, and timeless appeal. Featuring an eat in kitchen, 3 bedrooms, 1 bathroom, a fully finished basement that has a nanny suite, including a kitchen, bedroom, bathroom and separate laundry. Complete with a detached 2 car garage. Close to parks, schools, fire station, Welland & Niagara River! Dont miss the opportunity to call this lovely home and neighbourhood yours! (id:50886)
Property Details
| MLS® Number | X12425367 |
| Property Type | Single Family |
| Community Name | 223 - Chippawa |
| Equipment Type | Water Heater |
| Parking Space Total | 6 |
| Rental Equipment Type | Water Heater |
Building
| Bathroom Total | 2 |
| Bedrooms Above Ground | 3 |
| Bedrooms Below Ground | 1 |
| Bedrooms Total | 4 |
| Appliances | Dishwasher, Dryer, Microwave, Stove, Washer, Window Coverings, Refrigerator |
| Architectural Style | Bungalow |
| Basement Features | Separate Entrance |
| Basement Type | N/a |
| Construction Style Attachment | Detached |
| Cooling Type | Central Air Conditioning |
| Exterior Finish | Brick |
| Foundation Type | Unknown |
| Heating Fuel | Natural Gas |
| Heating Type | Forced Air |
| Stories Total | 1 |
| Size Interior | 700 - 1,100 Ft2 |
| Type | House |
| Utility Water | Municipal Water |
Parking
| Detached Garage | |
| Garage |
Land
| Acreage | No |
| Sewer | Sanitary Sewer |
| Size Depth | 195 Ft |
| Size Frontage | 60 Ft |
| Size Irregular | 60 X 195 Ft |
| Size Total Text | 60 X 195 Ft |
| Zoning Description | R1c |
Rooms
| Level | Type | Length | Width | Dimensions |
|---|---|---|---|---|
| Main Level | Living Room | 6.36 m | 3.44 m | 6.36 m x 3.44 m |
| Main Level | Dining Room | 2.58 m | 2.9 m | 2.58 m x 2.9 m |
| Main Level | Kitchen | 3.73 m | 2.85 m | 3.73 m x 2.85 m |
| Main Level | Primary Bedroom | 3.66 m | 3.21 m | 3.66 m x 3.21 m |
| Main Level | Bedroom | 3.33 m | 2.93 m | 3.33 m x 2.93 m |
| Main Level | Bedroom 2 | 2.66 m | 2.93 m | 2.66 m x 2.93 m |
| Main Level | Other | 1.65 m | 2.46 m | 1.65 m x 2.46 m |
https://www.realtor.ca/real-estate/28910449/8568-champlain-drive-niagara-falls-chippawa-223-chippawa
Contact Us
Contact us for more information
Mia Churchill
Salesperson
(866) 530-7737
Ross Bridges
Salesperson
www.teambridges.ca/
www.facebook.com/RossBridgesTeam
twitter.com/Rossbridgesteam
linkedin.com/company/rossbridgesteam
(866) 530-7737

