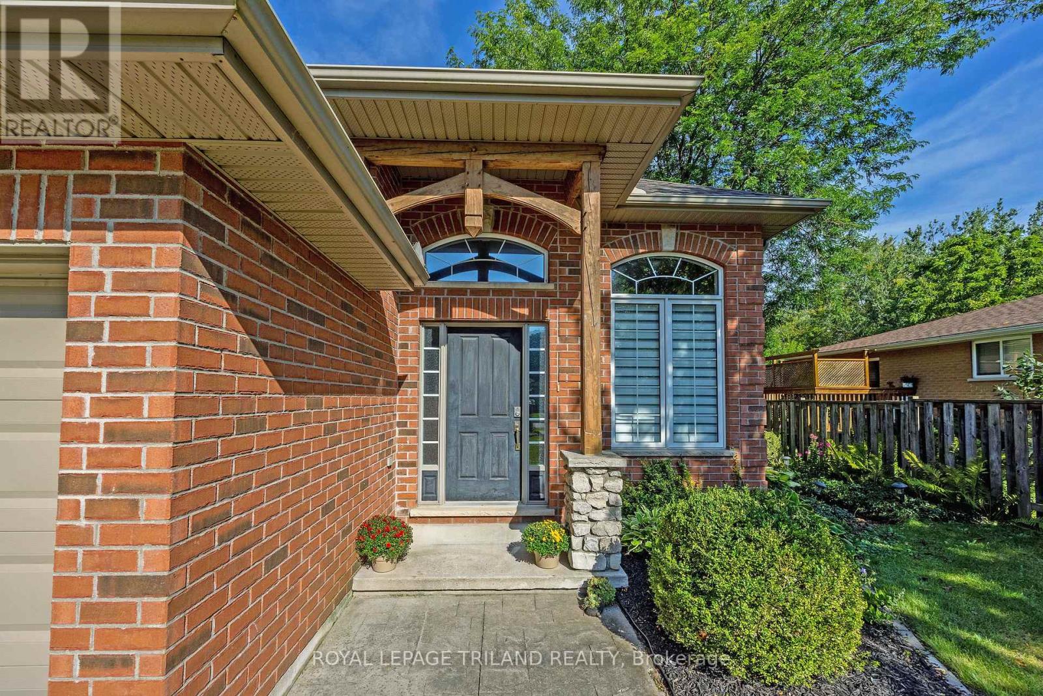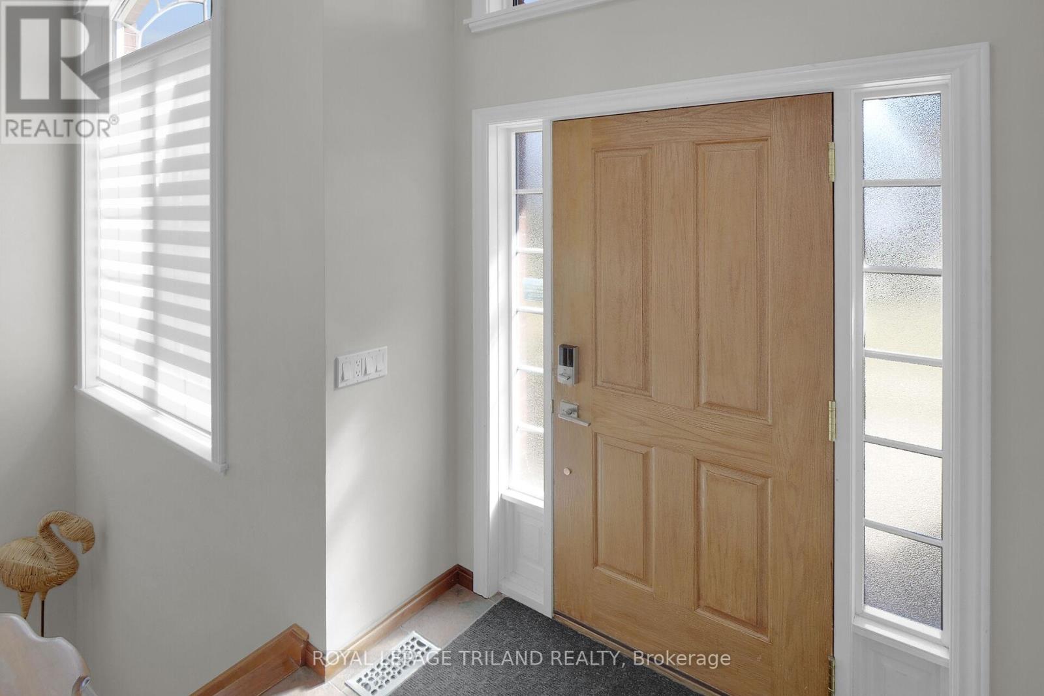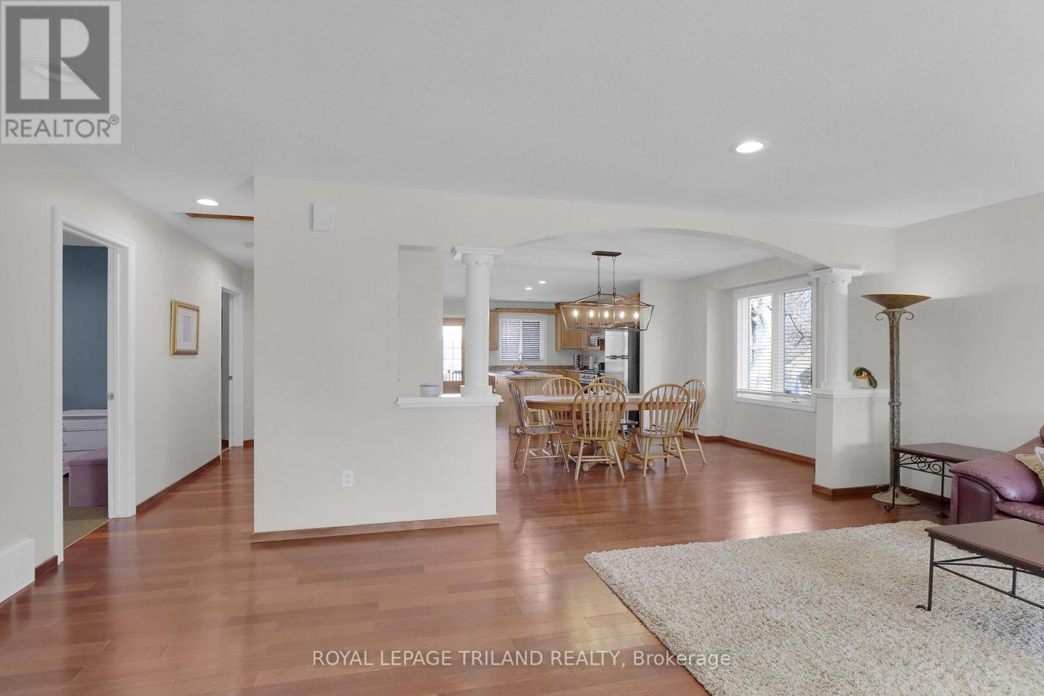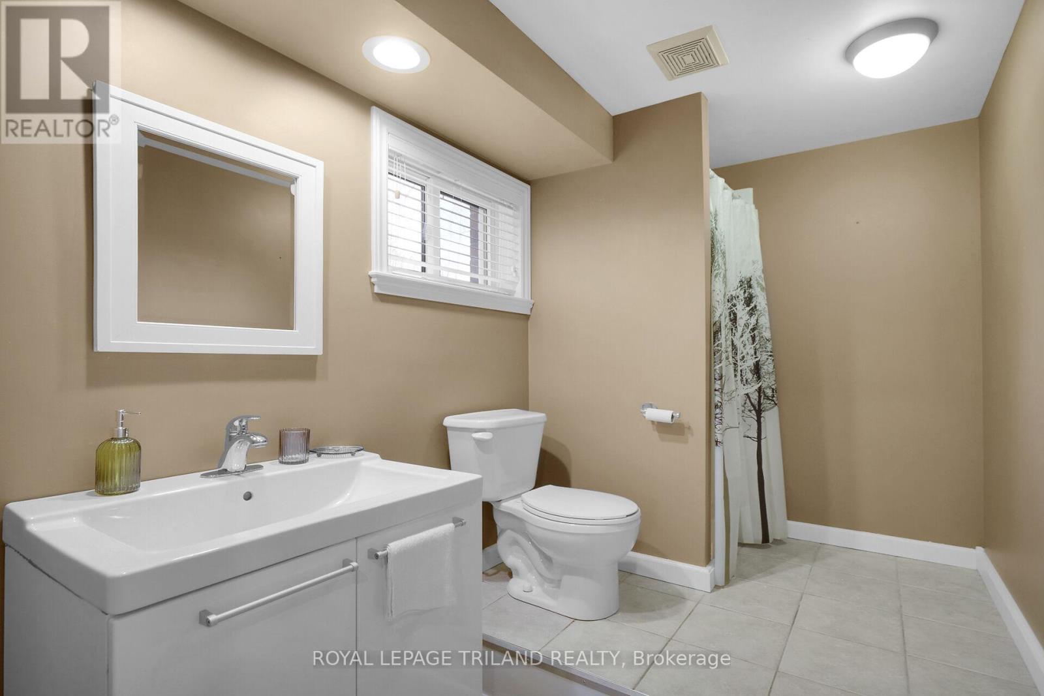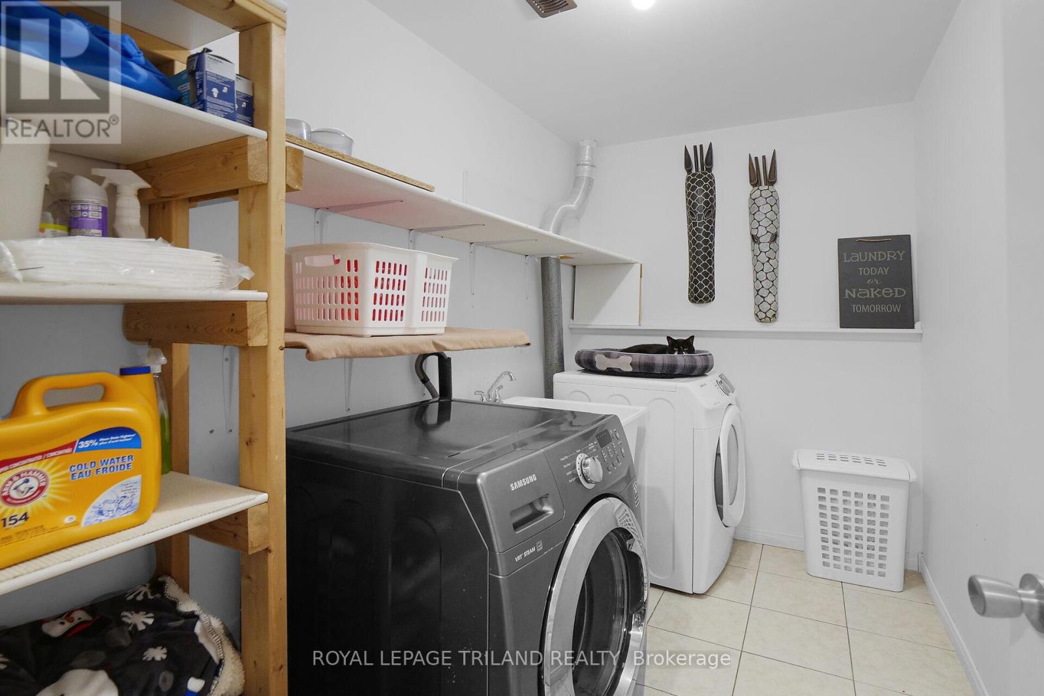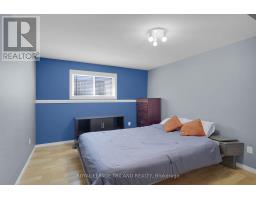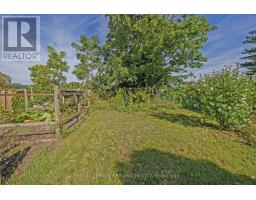8568 Glendon Drive Strathroy Caradoc, Ontario N0L 1W0
$699,900
Remarkable open concept raised ranch in charming Mount Brydges with fully finished lower level offering high ceilings and extra bedroom plus den. 4 bedrooms in total and two full bathrooms, double car garage with inside entry, interlocking stone driveway, fully fenced lot (almost a half acre), two tiered sundeck off the kitchen and walk up basement to the backyard, drive-shed concept workshop/shed (16' X 30') with garage door. Enjoy the kitchen with full island, quality appliances (gas stove), ample dining space and hardwood floors. This property offers a tremendous amount of space at a very affordable price - check it out today. (id:50886)
Property Details
| MLS® Number | X12038119 |
| Property Type | Single Family |
| Community Name | Mount Brydges |
| Features | Wooded Area, Level, Sump Pump |
| Parking Space Total | 6 |
| Structure | Deck, Porch, Drive Shed |
Building
| Bathroom Total | 2 |
| Bedrooms Above Ground | 3 |
| Bedrooms Below Ground | 2 |
| Bedrooms Total | 5 |
| Age | 16 To 30 Years |
| Appliances | Garage Door Opener Remote(s), Dryer, Stove, Washer, Window Coverings, Refrigerator |
| Architectural Style | Raised Bungalow |
| Basement Development | Finished |
| Basement Type | Full (finished) |
| Construction Style Attachment | Detached |
| Cooling Type | Central Air Conditioning |
| Exterior Finish | Brick, Vinyl Siding |
| Fire Protection | Smoke Detectors |
| Foundation Type | Concrete |
| Heating Fuel | Natural Gas |
| Heating Type | Forced Air |
| Stories Total | 1 |
| Size Interior | 1,100 - 1,500 Ft2 |
| Type | House |
| Utility Water | Municipal Water |
Parking
| Attached Garage | |
| Garage | |
| Inside Entry |
Land
| Acreage | No |
| Fence Type | Fenced Yard |
| Landscape Features | Landscaped |
| Sewer | Septic System |
| Size Depth | 327 Ft |
| Size Frontage | 52 Ft ,8 In |
| Size Irregular | 52.7 X 327 Ft ; 52.7'x326.96'x53.44'x327.56' |
| Size Total Text | 52.7 X 327 Ft ; 52.7'x326.96'x53.44'x327.56' |
| Zoning Description | R1-14 |
Rooms
| Level | Type | Length | Width | Dimensions |
|---|---|---|---|---|
| Lower Level | Laundry Room | 3.06 m | 1.86 m | 3.06 m x 1.86 m |
| Lower Level | Recreational, Games Room | 8.04 m | 4.4 m | 8.04 m x 4.4 m |
| Lower Level | Bedroom 4 | 3.78 m | 3.37 m | 3.78 m x 3.37 m |
| Lower Level | Bedroom 5 | 4.38 m | 3.47 m | 4.38 m x 3.47 m |
| Main Level | Living Room | 5.08 m | 4.48 m | 5.08 m x 4.48 m |
| Main Level | Dining Room | 4.08 m | 3.19 m | 4.08 m x 3.19 m |
| Main Level | Kitchen | 3.78 m | 3.39 m | 3.78 m x 3.39 m |
| Main Level | Primary Bedroom | 4.26 m | 3.15 m | 4.26 m x 3.15 m |
| Main Level | Bedroom 2 | 3.45 m | 2.77 m | 3.45 m x 2.77 m |
| Main Level | Bedroom 3 | 3.45 m | 2.77 m | 3.45 m x 2.77 m |
Utilities
| Cable | Available |
Contact Us
Contact us for more information
Jake Morgan
Salesperson
(519) 672-9880
Joan Ball
Salesperson
www.joanball.com/
www.facebook.com/JoanBallRealtor
twitter.com/winningrealtor
www.linkedin.com/in/joan-ball-77b2564/
(519) 672-9880




