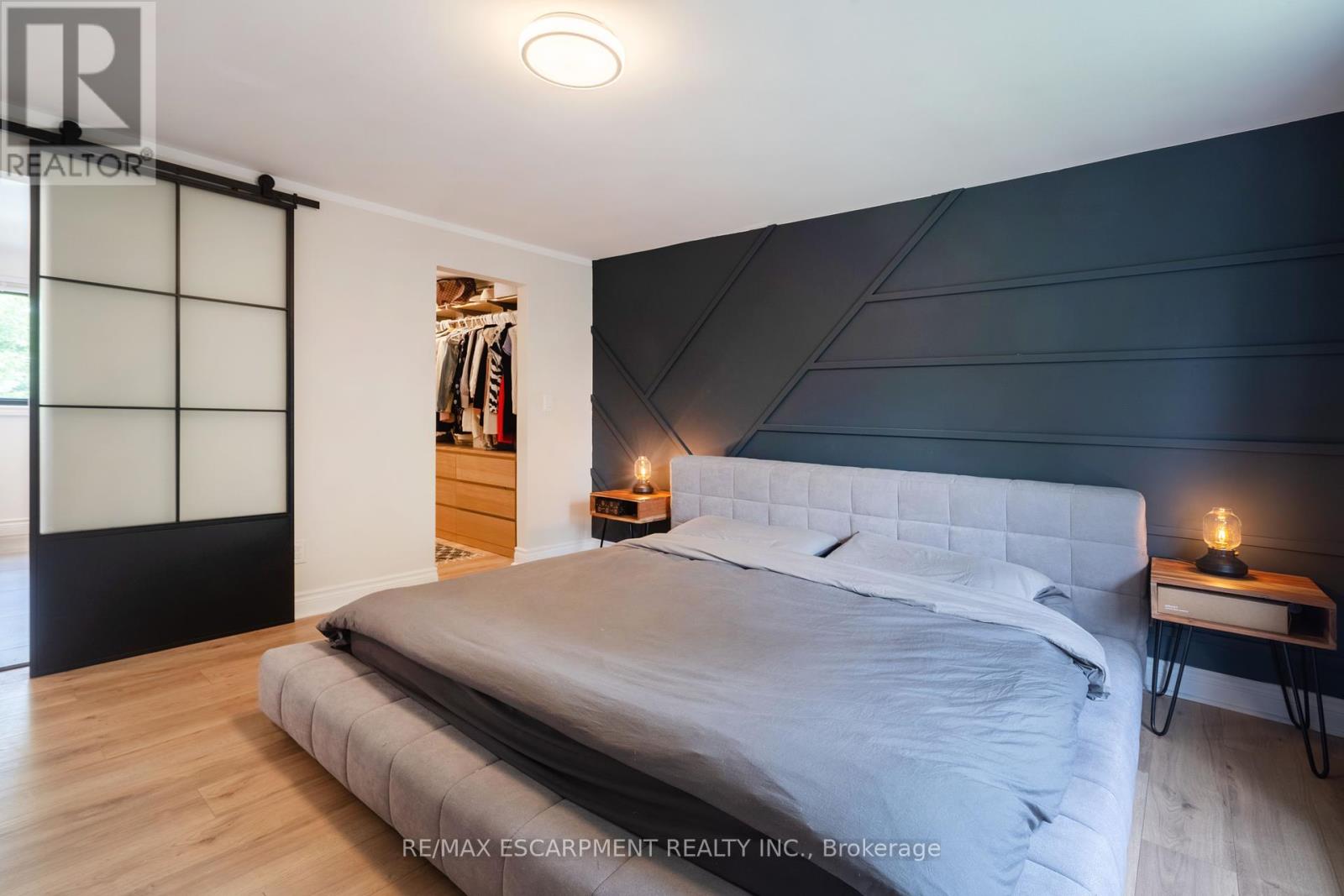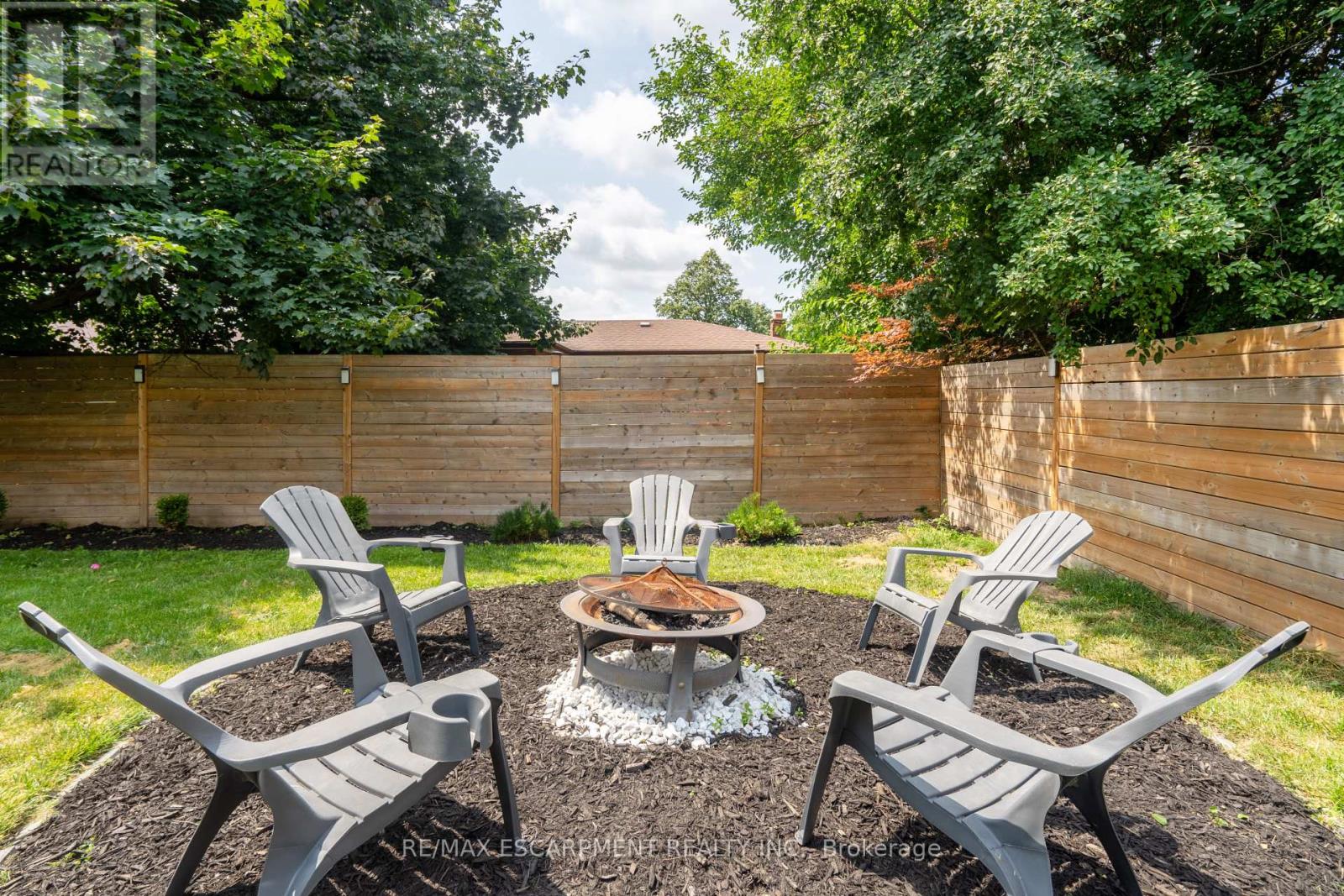858 Fernhill Boulevard N Oshawa (Northglen), Ontario L1J 5K4
$949,900
This stunning fully renovated detached 3 bedroom family home is nestled in the sought-after, family-oriented neighbourhood of Northglen in Upper Oshawa. Designed with modern living in mind, the property is equipped with state-of-the-art smart home technology, offering convenience and security. The interior boasts top-of-the-line appliances and designer finishes throughout, reflecting a commitment to quality and style. Large, sun-filled windows flood the home with natural light, enhancing the spacious and airy ambiance. The property also features a generously sized private yard, perfect for relaxation and entertaining, providing a tranquil escape from the hustle and bustle of city life. This home truly embodies the perfect blend of comfort, elegance, and functionality, making it an ideal haven for family living. (id:50886)
Property Details
| MLS® Number | E9349517 |
| Property Type | Single Family |
| Community Name | Northglen |
| AmenitiesNearBy | Place Of Worship, Schools, Park, Public Transit |
| Features | Wooded Area, Sloping, Carpet Free |
| ParkingSpaceTotal | 5 |
| Structure | Porch, Patio(s) |
Building
| BathroomTotal | 3 |
| BedroomsAboveGround | 3 |
| BedroomsTotal | 3 |
| Amenities | Fireplace(s) |
| Appliances | Dishwasher, Dryer, Furniture, Microwave, Refrigerator, Stove, Washer, Window Coverings |
| BasementDevelopment | Unfinished |
| BasementType | Full (unfinished) |
| ConstructionStyleAttachment | Detached |
| CoolingType | Central Air Conditioning |
| ExteriorFinish | Vinyl Siding |
| FireProtection | Controlled Entry, Alarm System, Security System |
| FireplacePresent | Yes |
| FireplaceTotal | 1 |
| FlooringType | Hardwood |
| FoundationType | Block |
| HalfBathTotal | 1 |
| HeatingFuel | Natural Gas |
| HeatingType | Forced Air |
| StoriesTotal | 2 |
| Type | House |
| UtilityWater | Municipal Water |
Parking
| Attached Garage |
Land
| Acreage | No |
| LandAmenities | Place Of Worship, Schools, Park, Public Transit |
| LandscapeFeatures | Landscaped |
| Sewer | Sanitary Sewer |
| SizeDepth | 100 Ft |
| SizeFrontage | 60 Ft |
| SizeIrregular | 60.06 X 100.01 Ft |
| SizeTotalText | 60.06 X 100.01 Ft|under 1/2 Acre |
Rooms
| Level | Type | Length | Width | Dimensions |
|---|---|---|---|---|
| Main Level | Kitchen | 5.621 m | 2.7 m | 5.621 m x 2.7 m |
| Main Level | Dining Room | 3.37 m | 2.97 m | 3.37 m x 2.97 m |
| Main Level | Family Room | 5.15 m | 4.1 m | 5.15 m x 4.1 m |
| Upper Level | Primary Bedroom | 4.1 m | 3.24 m | 4.1 m x 3.24 m |
| Upper Level | Bedroom 2 | 3.8 m | 3.37 m | 3.8 m x 3.37 m |
| Upper Level | Bedroom 3 | 3.37 m | 2.83 m | 3.37 m x 2.83 m |
https://www.realtor.ca/real-estate/27415057/858-fernhill-boulevard-n-oshawa-northglen-northglen
Interested?
Contact us for more information
Tyler Ralph Pyne
Salesperson
2180 Itabashi Way #4c
Burlington, Ontario L7M 5A5

















































