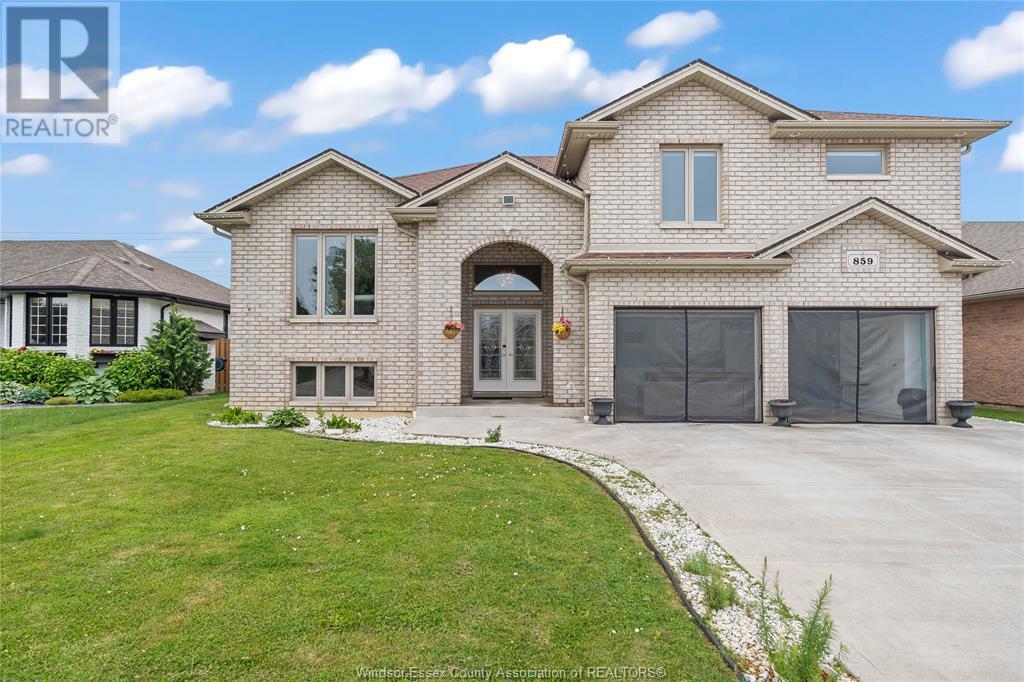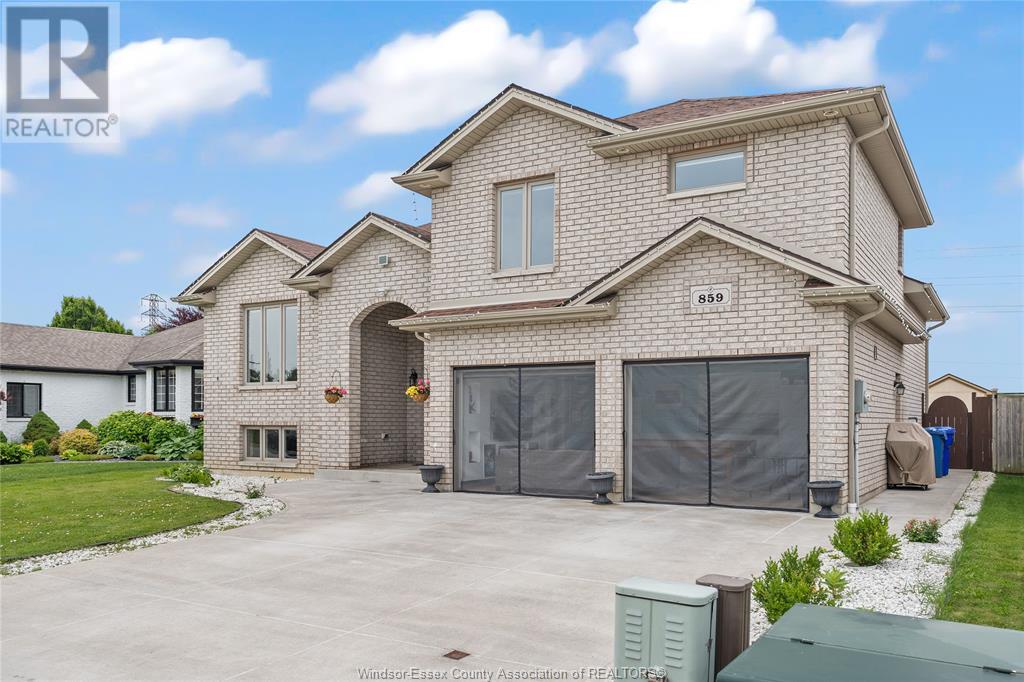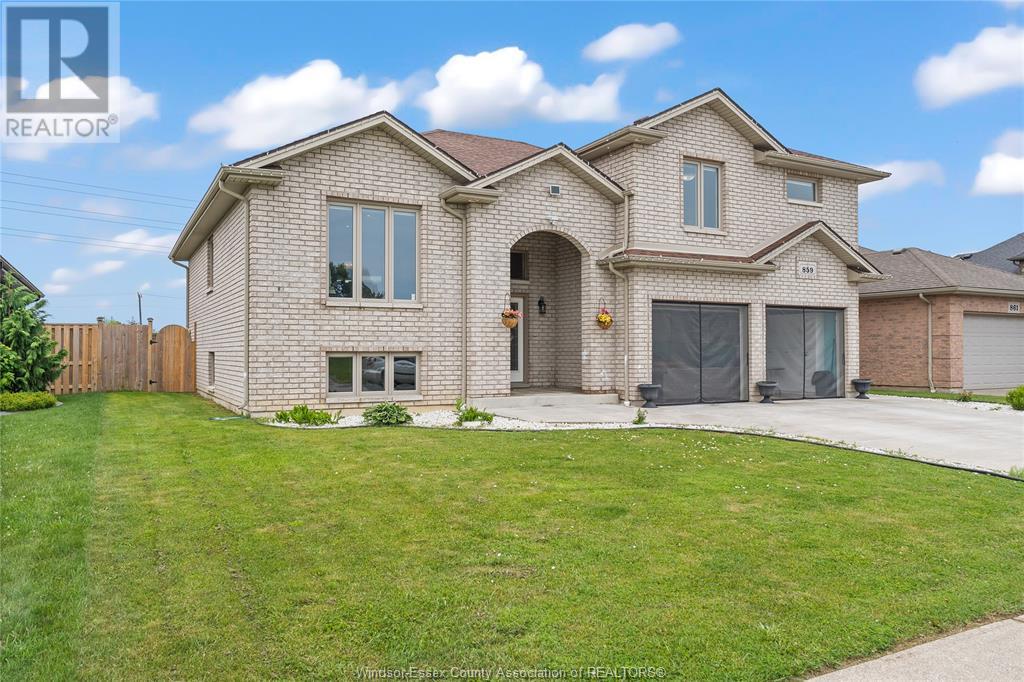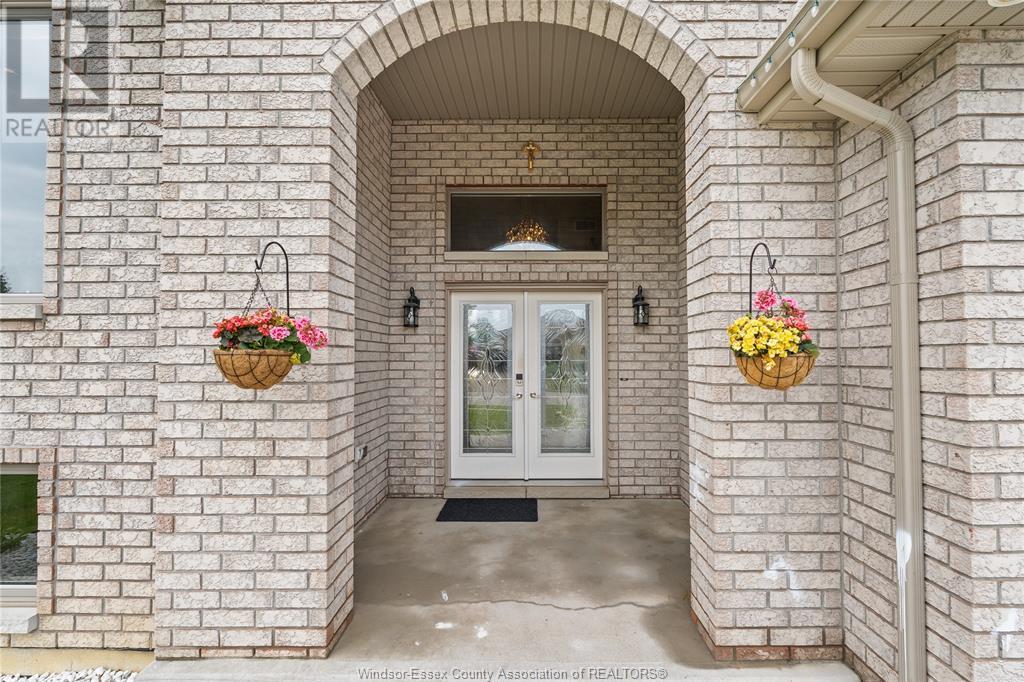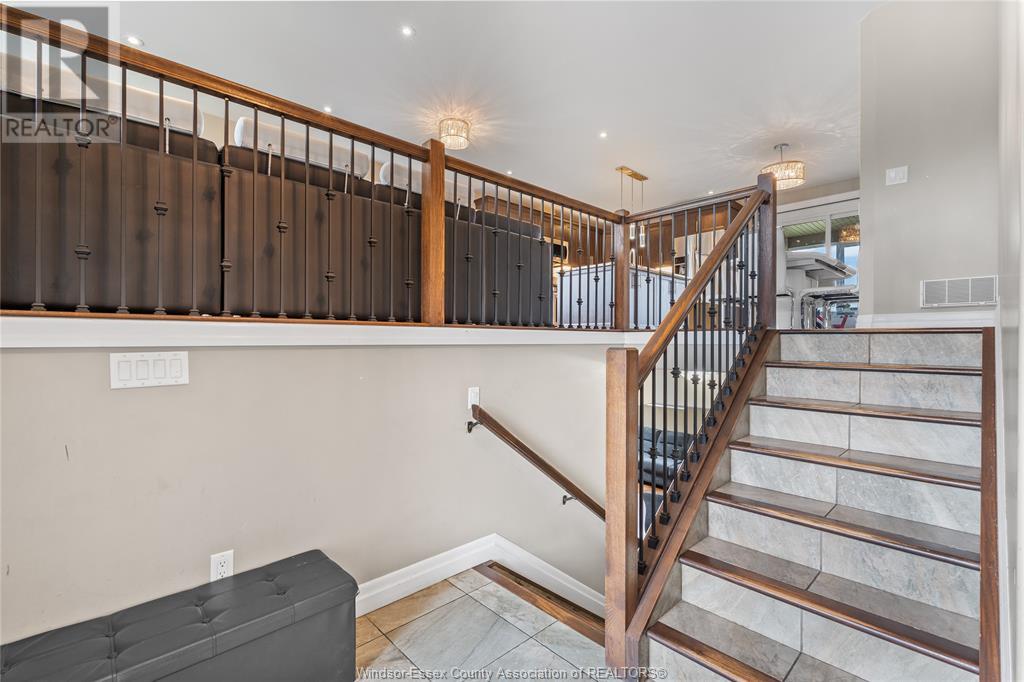859 Southwood Drive Lakeshore, Ontario N0R 1A0
$799,900
WELCOME TO THIS STUNNING HOME LOCATED AT 859 SOUTHWOOD DRIVE. THIS FULL BRICK RAISED RANCH WITH A BONUS ROOM BOASTS A GORGEOUS KITCHEN WITH GRANITE COUNTERTOPS, STAINLESS STEEL APPLIANCES, WALK-IN PANTRY, 3+2 B/ROOMS, AND 3 FULL BATHCOMPLETE WITH GRANITE COUNTERTOPS AS WELL. EXPERIENCE ELEGANCE WITH CERAMIC AND HARDWOOD FLOORING THROUGHOUT. THE FULLY FINISHED LOWER LEVEL OFFERS A STYLISH SECOND KITCHEN, SPACIOUS FAMILY ROOM, BEDROOM, LAUNDRY ROOM, & UTILITY ROOM. RELAX IN THE SUNROOM, PERFECT FOR QUIET ESCAPES. THIS PROPERTY ALSO FEATURES A TRANSFORMED TWO-CAR GARAGE WITH VINYL FLOORING, A COZY FIREPLACE & A WET BAR PERFECT FOR A NIGHT-IN.TAKE IN THETRANQUILITY OF HAVING NO NEIGHBOURS BEHIND, JUST A CALM VACANT LOT. HERE’S YOUR OPPORTUNITY TO INDULGE IN LUXURIOUS LIVING! THE SELLER MAINTAINS THE RIGHT TO ACCEPT OR REJECT ANY AND ALL OFFERS.ALL THE OFFERS SHALL BE VIEWED BY SELLER AS THEY COME. (id:50886)
Property Details
| MLS® Number | 25015511 |
| Property Type | Single Family |
| Features | Double Width Or More Driveway, Paved Driveway, Concrete Driveway, Finished Driveway, Front Driveway |
Building
| Bathroom Total | 3 |
| Bedrooms Above Ground | 3 |
| Bedrooms Below Ground | 2 |
| Bedrooms Total | 5 |
| Appliances | Dishwasher, Dryer, Microwave Range Hood Combo, Washer, Two Stoves, Two Refrigerators |
| Architectural Style | Raised Ranch W/ Bonus Room |
| Constructed Date | 2017 |
| Construction Style Attachment | Detached |
| Cooling Type | Central Air Conditioning |
| Exterior Finish | Brick |
| Fireplace Fuel | Gas |
| Fireplace Present | Yes |
| Fireplace Type | Conventional |
| Flooring Type | Ceramic/porcelain, Hardwood, Laminate |
| Foundation Type | Concrete |
| Heating Fuel | Natural Gas |
| Heating Type | Forced Air, Furnace |
| Type | House |
Parking
| Attached Garage | |
| Garage | |
| Heated Garage | |
| Inside Entry |
Land
| Acreage | No |
| Fence Type | Fence |
| Landscape Features | Landscaped |
| Size Irregular | 59.06 X 115.81 |
| Size Total Text | 59.06 X 115.81 |
| Zoning Description | Res |
Rooms
| Level | Type | Length | Width | Dimensions |
|---|---|---|---|---|
| Second Level | 4pc Ensuite Bath | Measurements not available | ||
| Second Level | Primary Bedroom | Measurements not available | ||
| Lower Level | 3pc Ensuite Bath | Measurements not available | ||
| Lower Level | Laundry Room | Measurements not available | ||
| Lower Level | Family Room | Measurements not available | ||
| Lower Level | Storage | Measurements not available | ||
| Lower Level | Kitchen/dining Room | Measurements not available | ||
| Lower Level | Utility Room | Measurements not available | ||
| Lower Level | Bedroom | Measurements not available | ||
| Main Level | 4pc Ensuite Bath | Measurements not available | ||
| Main Level | Bedroom | Measurements not available | ||
| Main Level | Living Room | Measurements not available | ||
| Main Level | Dining Room | Measurements not available | ||
| Main Level | Kitchen/dining Room | Measurements not available | ||
| Main Level | Bedroom | Measurements not available | ||
| Main Level | Foyer | Measurements not available |
https://www.realtor.ca/real-estate/28488938/859-southwood-drive-lakeshore
Contact Us
Contact us for more information
Mike Mykal
Sales Person
2518 Ouellette
Windsor, Ontario N8X 1L7
(519) 972-3888
(519) 972-3898
lcplatinumrealty.com/
Preetinder Brar
Sales Person
2518 Ouellette
Windsor, Ontario N8X 1L7
(519) 972-3888
(519) 972-3898
lcplatinumrealty.com/

