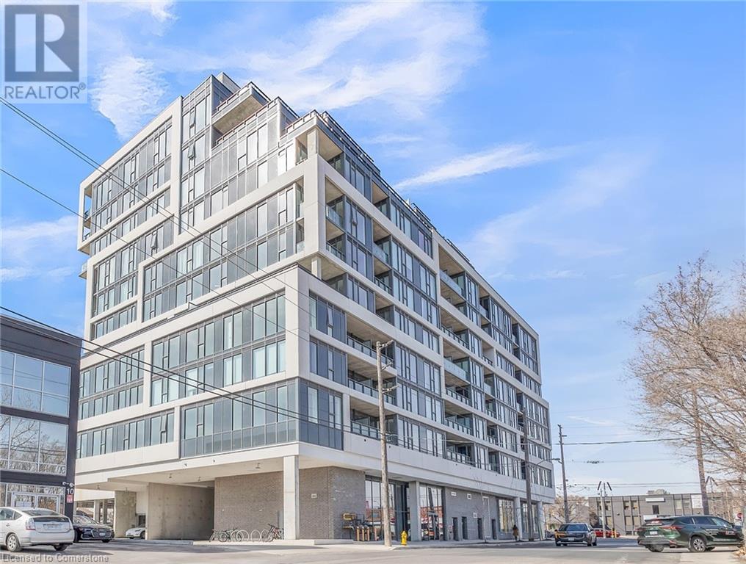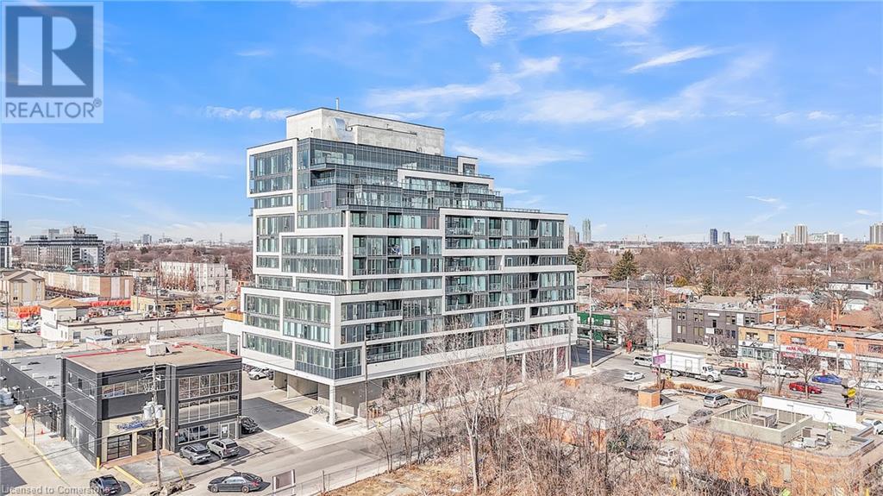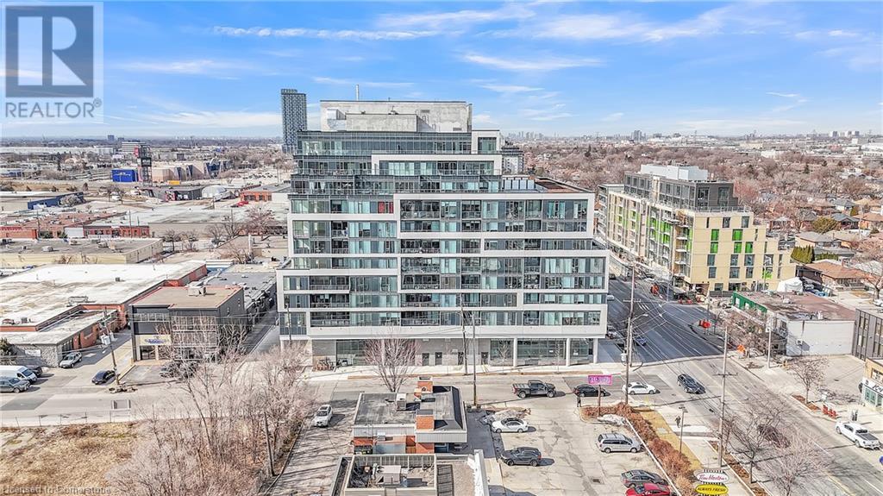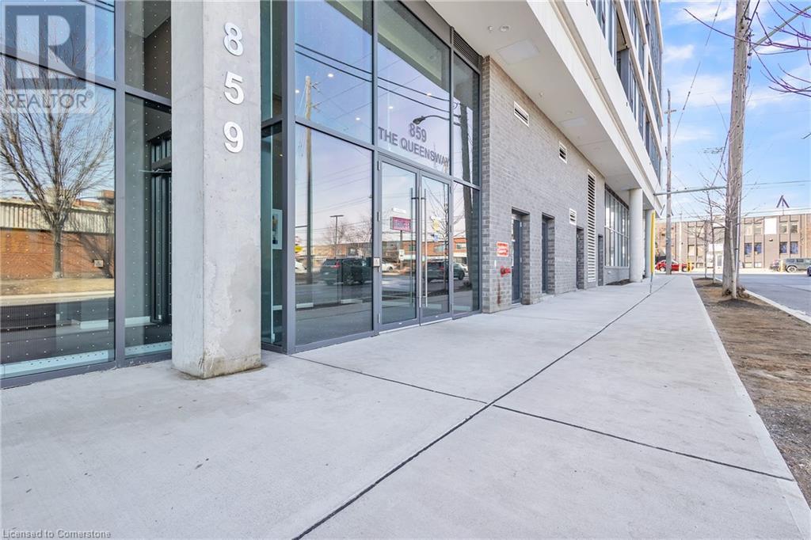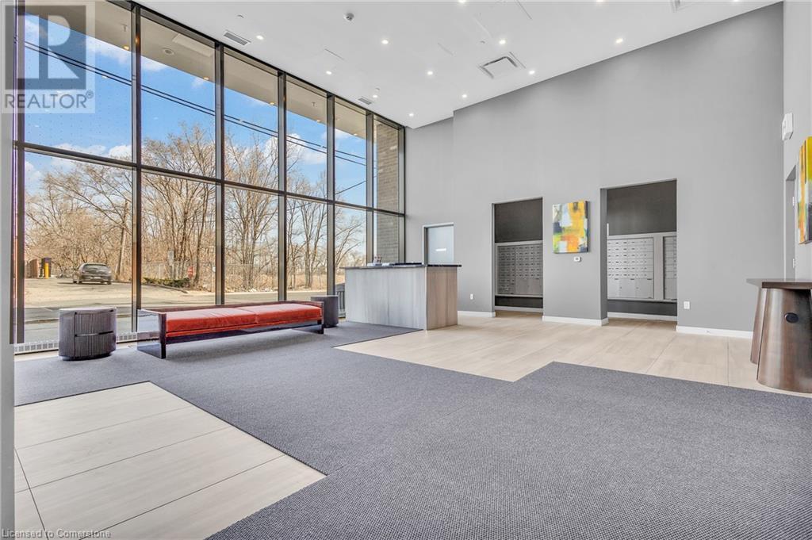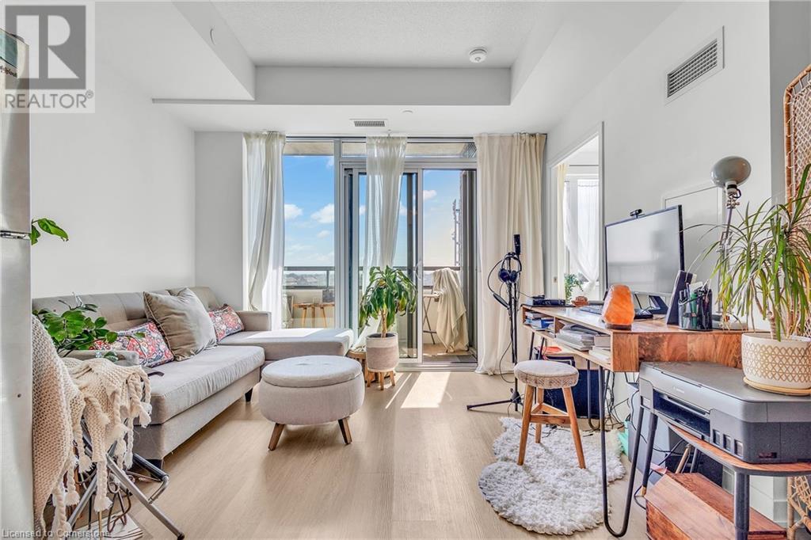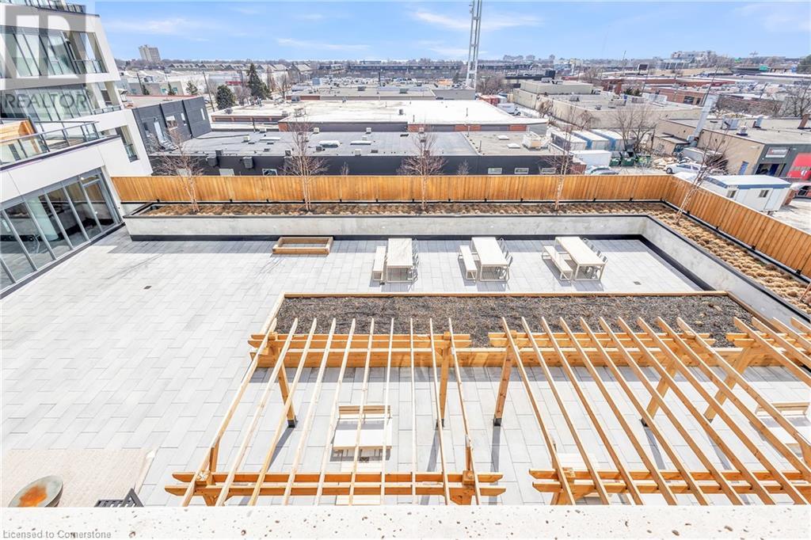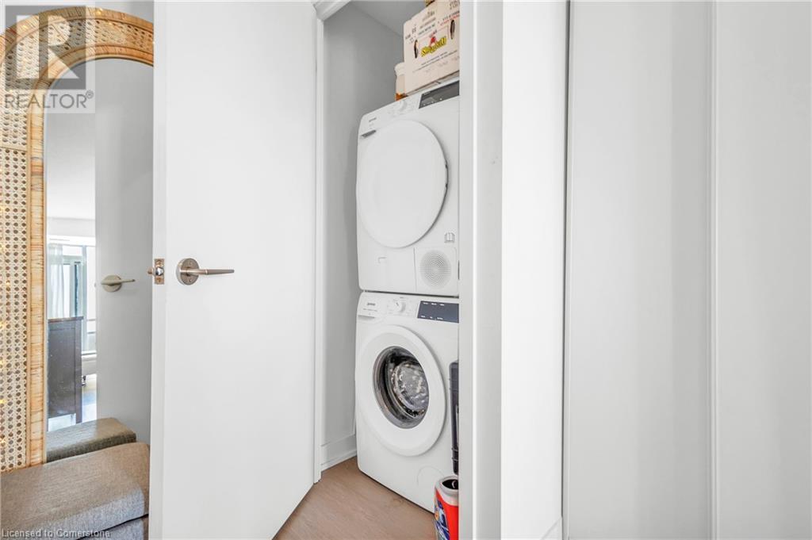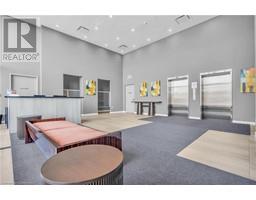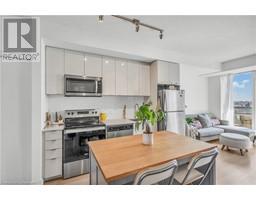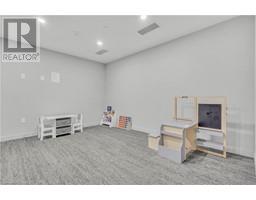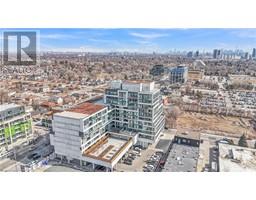859 The Queensway Unit# 412 Toronto, Ontario M8Z 1N8
$579,000Maintenance, Common Area Maintenance, Heat, Landscaping, Property Management, Water, Parking
$520.08 Monthly
Maintenance, Common Area Maintenance, Heat, Landscaping, Property Management, Water, Parking
$520.08 MonthlyIf there's one thing we can all agree on, it's that we could all use a few extra steps in our day. This location delivers just that, with everything you need just steps away. From charming bakeries and cafes to amazing restaurants and more, you'll quickly discover your new favorite spot. Unit 412 is perfect for investors, first-time homebuyers, and working professionals alike, offering the ideal blend of comfort and style. The spacious, open-concept floor plan provides a versatile canvas for your design ideas. The kitchen features quartz countertops, a white backsplash, and SS appliances, all overlooking a large den. This den offers endless possibilities—whether as an extra seating area, home office, or guest space. The living room seamlessly flows with the kitchen, making it ideal for both entertaining and relaxing. The bedroom is equally bright and airy, with large windows overlooking the balcony. The balcony itself is perfect for people-watching, with unobstructed views of the charming courtyard. For entertainment, the building boasts a stunning media room complete with a wet bar, foosball table, and more, with direct access to the courtyard. You'll love BBQ season in this inviting space! After a workout at the gym, take a short 10-minute drive to the lakeshore to further unwind. Additional amenities include 24/7 concierge service, a playroom, and a yoga studio—this building is designed with something for everyone. With everything you need right at your doorstep, this is the perfect place for those seeking comfort, convenience, and style. (id:50886)
Property Details
| MLS® Number | 40707799 |
| Property Type | Single Family |
| Amenities Near By | Park, Place Of Worship, Playground, Public Transit, Shopping |
| Features | Balcony |
| Parking Space Total | 1 |
Building
| Bathroom Total | 1 |
| Bedrooms Above Ground | 1 |
| Bedrooms Below Ground | 1 |
| Bedrooms Total | 2 |
| Amenities | Exercise Centre, Party Room |
| Appliances | Dishwasher, Dryer, Refrigerator, Stove, Washer, Microwave Built-in |
| Basement Type | None |
| Construction Style Attachment | Attached |
| Cooling Type | Central Air Conditioning |
| Exterior Finish | Concrete |
| Heating Fuel | Natural Gas |
| Heating Type | Forced Air |
| Stories Total | 1 |
| Size Interior | 675 Ft2 |
| Type | Apartment |
| Utility Water | Municipal Water |
Parking
| Underground | |
| Visitor Parking |
Land
| Access Type | Highway Access, Highway Nearby |
| Acreage | No |
| Land Amenities | Park, Place Of Worship, Playground, Public Transit, Shopping |
| Sewer | Municipal Sewage System |
| Size Total Text | Unknown |
| Zoning Description | N/a |
Rooms
| Level | Type | Length | Width | Dimensions |
|---|---|---|---|---|
| Main Level | Foyer | 6'5'' x 10'2'' | ||
| Main Level | Kitchen | 12'4'' x 12'7'' | ||
| Main Level | Den | 10'6'' x 8'2'' | ||
| Main Level | Bedroom | 10'4'' x 10'6'' | ||
| Main Level | 4pc Bathroom | 7'11'' x 7'5'' |
https://www.realtor.ca/real-estate/28040245/859-the-queensway-unit-412-toronto
Contact Us
Contact us for more information
Tamara Vukovic
Salesperson
(519) 742-9904
71 Weber Street E., Unit B
Kitchener, Ontario N2H 1C6
(519) 578-7300
(519) 742-9904
wollerealty.com/

