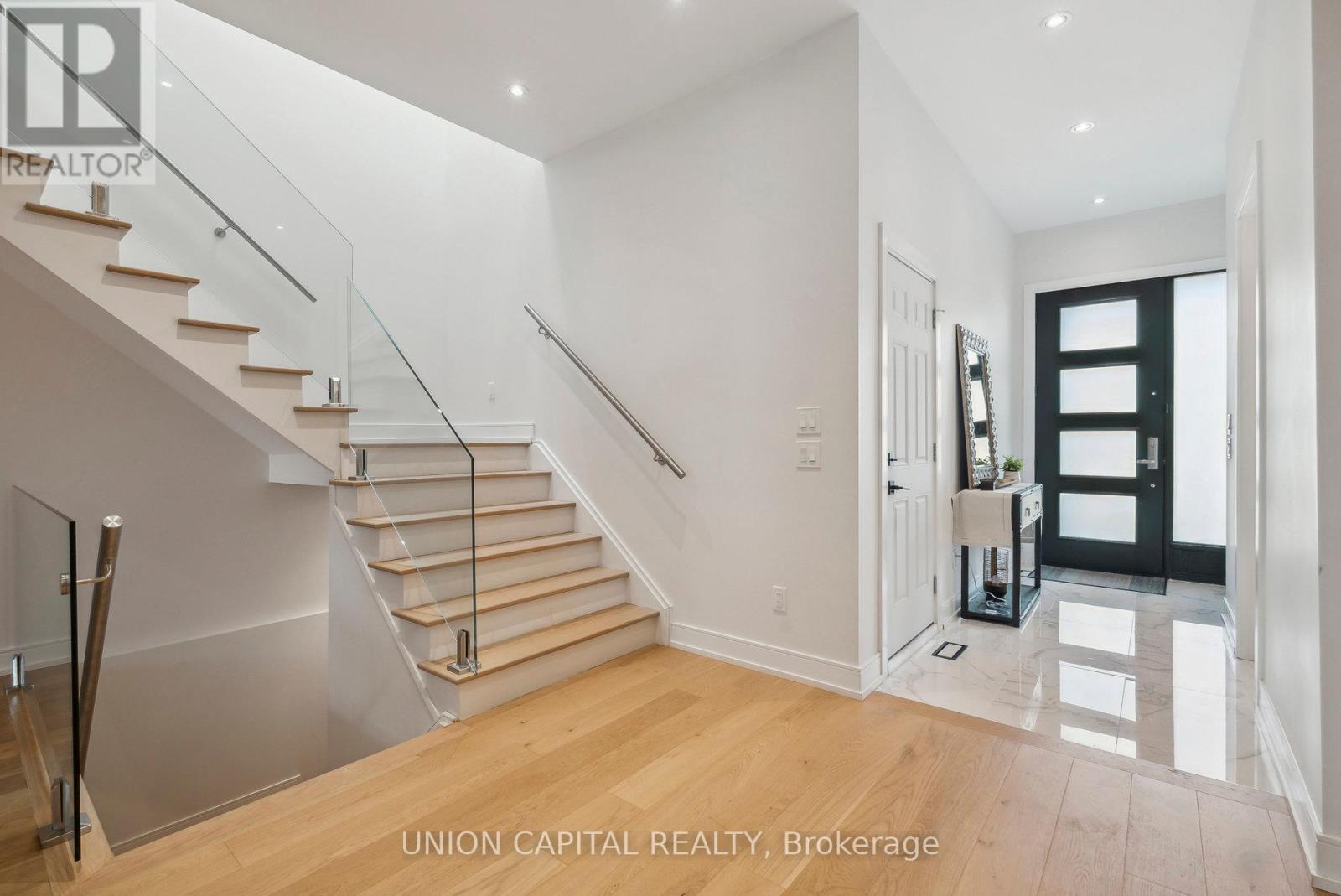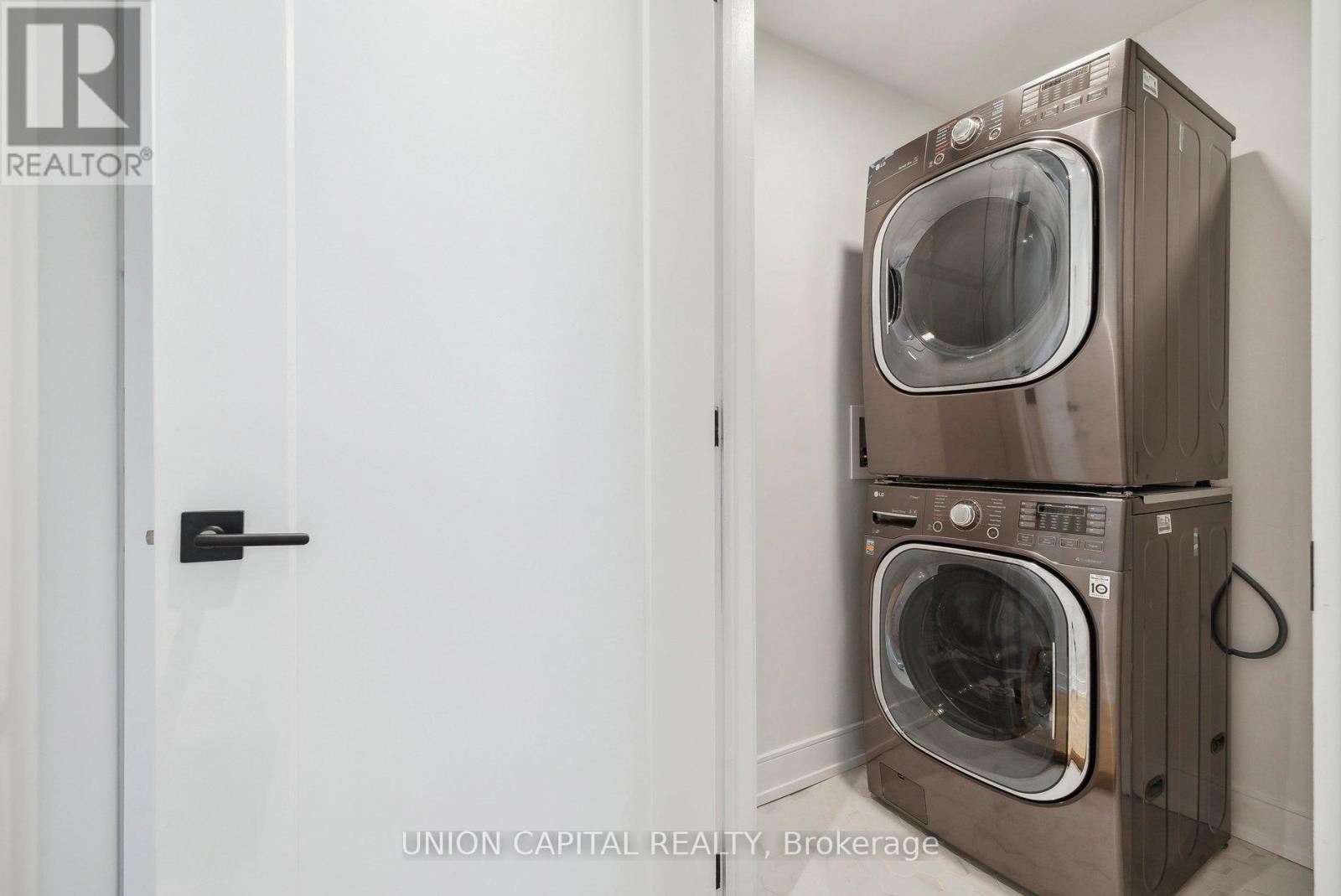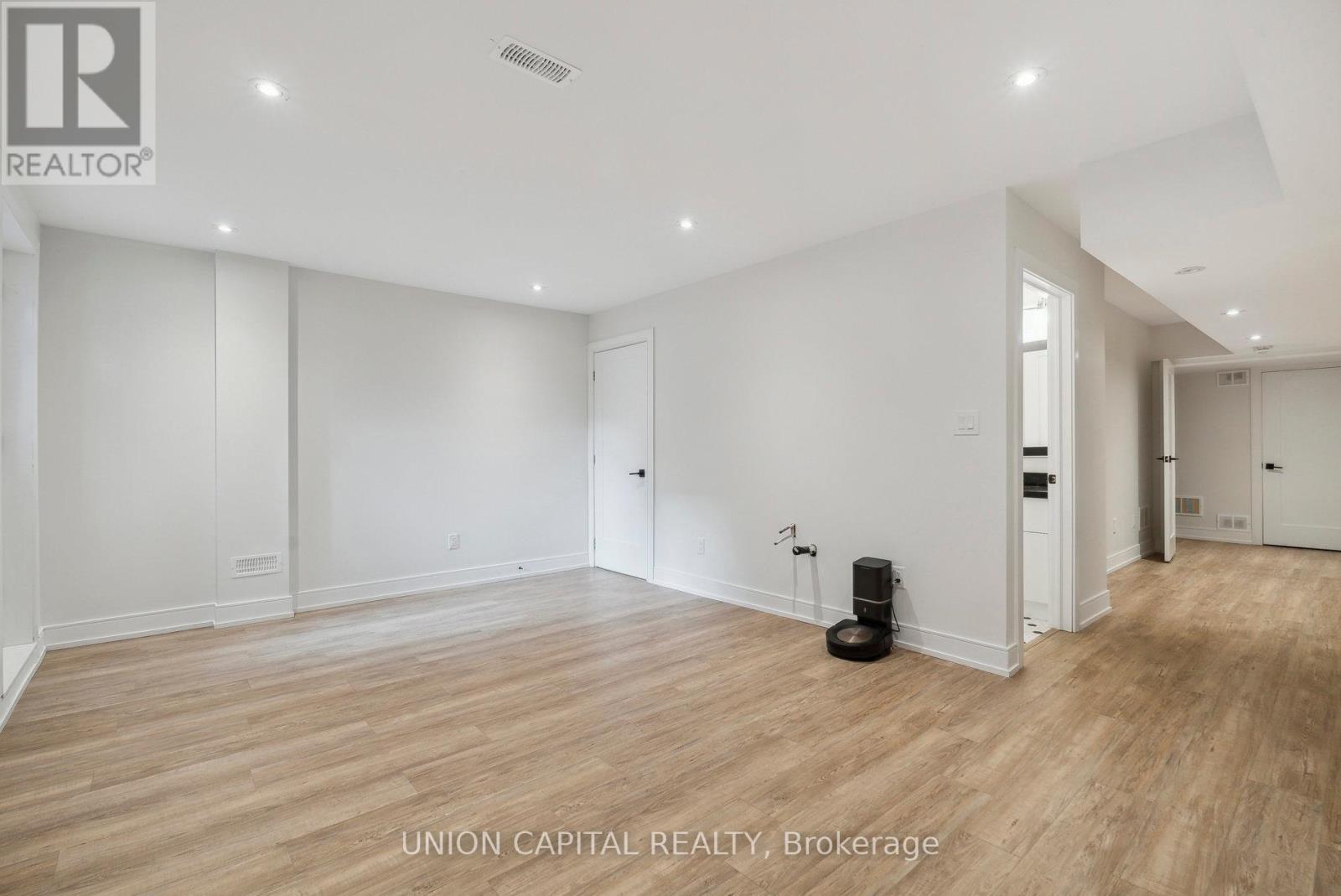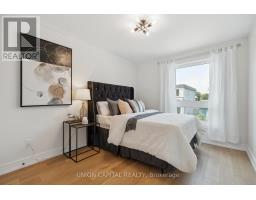85b Westbourne Avenue Toronto, Ontario M1L 2Y6
$1,699,000
**Welcome to 85B Westbourne Avenue!** This stunning, modern 4+1 bedroom, 5-bathroom detached home is tucked away in a quiet, mature neighborhood perfect for those seeking space, style, and convenience. Built just 5 years ago, it features an open-concept layout with soaring 10-foot ceilings on the main floor, creating a bright and airy atmosphere ideal for both family living and entertaining. Step into the Chefs Kitchen, where a massive island takes center stage, perfect for hosting friends and family. The seamless flow between the living, dining, and kitchen areas elevates the modern feel of the home, making it a fantastic space for everyday life. The finished basement, with its own walk-up entrance, adds versatility for extended family, a home office, or even rental potential. A single-car garage ensures parking and extra storage, providing added convenience. Outside, the beautifully landscaped and private fenced backyard offers a peaceful retreat, ideal for kids, pets, or summer barbecues. Situated on a generous 25x104 lot, there's plenty of space to enjoy outdoor living. Whether you're a young family or a professional couple, 85B Westbourne offers the best of both worlds: a peaceful, family-friendly neighborhood that keeps you connected to the vibrant life of downtown Toronto. **** EXTRAS **** Don't miss out on this rare opportunity to live in a modern home with space, style, and everything you need right at your doorstep. (id:50886)
Property Details
| MLS® Number | E9370676 |
| Property Type | Single Family |
| Community Name | Clairlea-Birchmount |
| AmenitiesNearBy | Hospital, Park, Public Transit, Schools |
| Features | Carpet Free, Sump Pump |
| ParkingSpaceTotal | 2 |
Building
| BathroomTotal | 5 |
| BedroomsAboveGround | 4 |
| BedroomsBelowGround | 1 |
| BedroomsTotal | 5 |
| Appliances | Blinds, Dishwasher, Dryer, Microwave, Range, Refrigerator, Stove, Washer |
| BasementDevelopment | Finished |
| BasementFeatures | Walk-up |
| BasementType | N/a (finished) |
| ConstructionStyleAttachment | Detached |
| CoolingType | Central Air Conditioning |
| ExteriorFinish | Brick |
| FireplacePresent | Yes |
| FlooringType | Hardwood |
| FoundationType | Concrete |
| HalfBathTotal | 2 |
| HeatingFuel | Natural Gas |
| HeatingType | Forced Air |
| StoriesTotal | 2 |
| SizeInterior | 1999.983 - 2499.9795 Sqft |
| Type | House |
| UtilityWater | Municipal Water |
Parking
| Attached Garage |
Land
| Acreage | No |
| FenceType | Fenced Yard |
| LandAmenities | Hospital, Park, Public Transit, Schools |
| Sewer | Sanitary Sewer |
| SizeDepth | 104 Ft ,1 In |
| SizeFrontage | 25 Ft |
| SizeIrregular | 25 X 104.1 Ft |
| SizeTotalText | 25 X 104.1 Ft |
Rooms
| Level | Type | Length | Width | Dimensions |
|---|---|---|---|---|
| Second Level | Primary Bedroom | 4.33 m | 3.88 m | 4.33 m x 3.88 m |
| Second Level | Bedroom 2 | 3.17 m | 2.68 m | 3.17 m x 2.68 m |
| Second Level | Bedroom 3 | 3.15 m | 2.77 m | 3.15 m x 2.77 m |
| Second Level | Bedroom 4 | 3.65 m | 2.94 m | 3.65 m x 2.94 m |
| Basement | Recreational, Games Room | 3.71 m | 5.27 m | 3.71 m x 5.27 m |
| Basement | Bedroom 5 | 3.67 m | 2.94 m | 3.67 m x 2.94 m |
| Main Level | Living Room | 10.66 m | 5.48 m | 10.66 m x 5.48 m |
| Main Level | Dining Room | 10.66 m | 5.48 m | 10.66 m x 5.48 m |
| Main Level | Kitchen | 10.66 m | 5.48 m | 10.66 m x 5.48 m |
Interested?
Contact us for more information
Kevin Wong
Salesperson
245 West Beaver Creek Rd #9b
Richmond Hill, Ontario L4B 1L1
Ravi Patel
Salesperson
245 West Beaver Creek Rd #9b
Richmond Hill, Ontario L4B 1L1

















































































