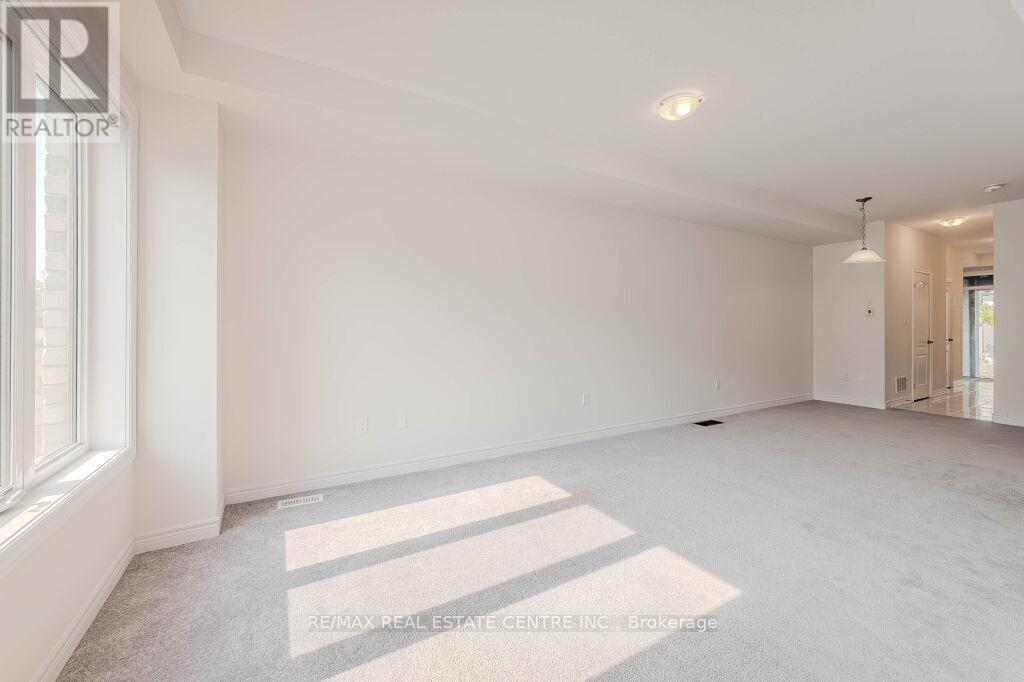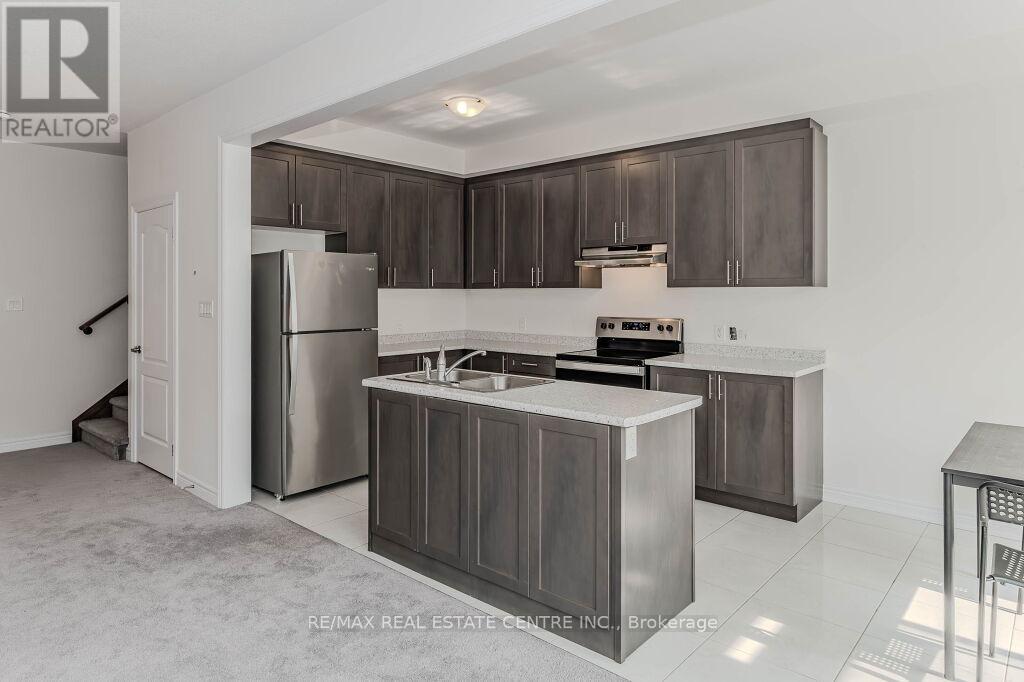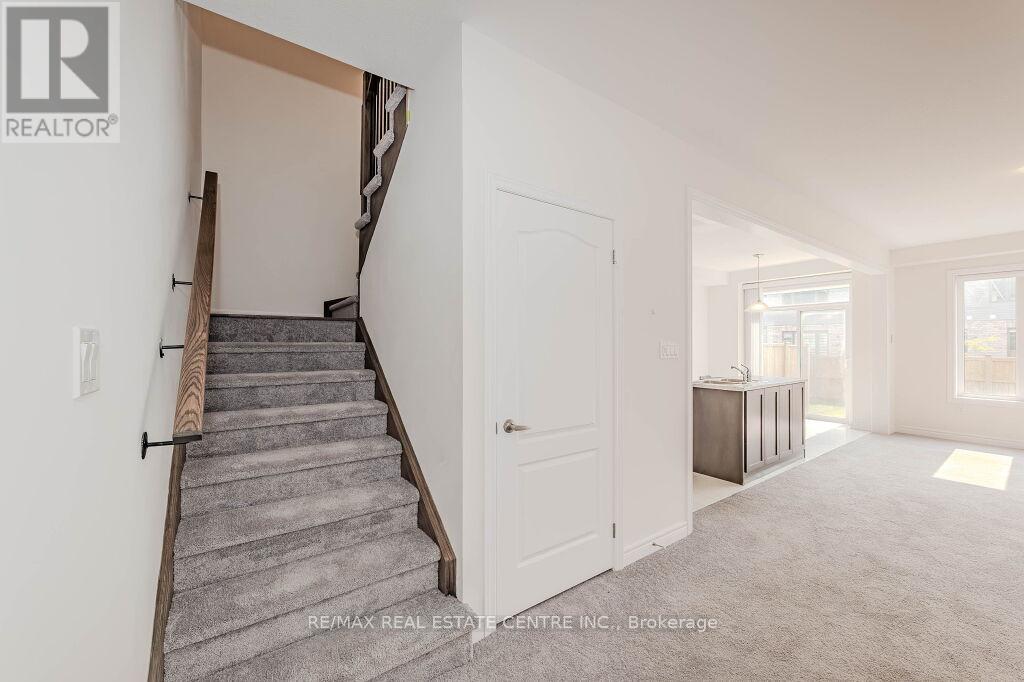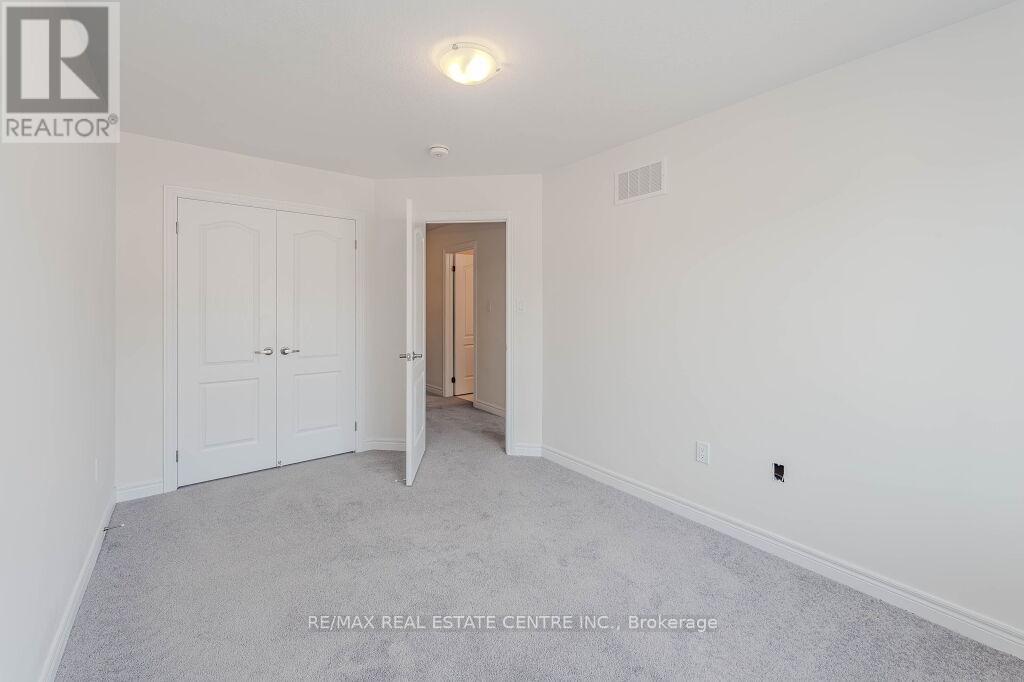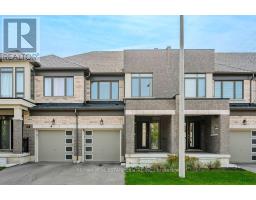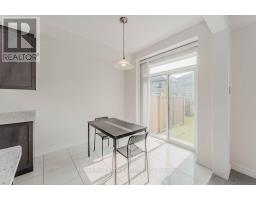86 - 166 Deerpath Drive Guelph, Ontario N1K 0E2
$759,900Maintenance, Parcel of Tied Land
$90 Monthly
Maintenance, Parcel of Tied Land
$90 MonthlyDiscover this stunning 3-bedroom, 3-bathroom townhome, nearly new and just two years old! Bright and spacious, this residence is perfectly situated in the heart of Guelph, making it ideal for families. With easy access to elementary and high schools, Centennial College, and the University of Guelph, it's an excellent choice for both families and investors. The prime location offers convenient access to Shopping centers, highways, including the 401, as well as Hamilton, London, Cambridge, and the GTA. Don't miss your chance to schedule your showing today and experience the cozy, bright, and spacious feel of this home for yourself! (id:50886)
Property Details
| MLS® Number | X9384250 |
| Property Type | Single Family |
| Community Name | Parkwood Gardens |
| AmenitiesNearBy | Public Transit, Place Of Worship |
| EquipmentType | Water Heater - Gas |
| Features | Sump Pump |
| ParkingSpaceTotal | 2 |
| RentalEquipmentType | Water Heater - Gas |
| Structure | Patio(s), Porch |
Building
| BathroomTotal | 3 |
| BedroomsAboveGround | 3 |
| BedroomsTotal | 3 |
| Appliances | Water Heater, Water Meter, Blinds, Dishwasher, Dryer, Refrigerator, Stove, Washer |
| BasementDevelopment | Unfinished |
| BasementType | N/a (unfinished) |
| ConstructionStyleAttachment | Attached |
| CoolingType | Central Air Conditioning, Ventilation System, Air Exchanger |
| ExteriorFinish | Brick Facing, Brick |
| FireProtection | Smoke Detectors |
| FlooringType | Tile |
| FoundationType | Poured Concrete |
| HalfBathTotal | 1 |
| HeatingFuel | Natural Gas |
| HeatingType | Forced Air |
| StoriesTotal | 2 |
| SizeInterior | 1499.9875 - 1999.983 Sqft |
| Type | Row / Townhouse |
| UtilityWater | Municipal Water |
Parking
| Garage |
Land
| Acreage | No |
| LandAmenities | Public Transit, Place Of Worship |
| Sewer | Sanitary Sewer |
| SizeDepth | 109 Ft ,2 In |
| SizeFrontage | 19 Ft ,10 In |
| SizeIrregular | 19.9 X 109.2 Ft |
| SizeTotalText | 19.9 X 109.2 Ft|under 1/2 Acre |
Rooms
| Level | Type | Length | Width | Dimensions |
|---|---|---|---|---|
| Second Level | Primary Bedroom | 3.7 m | 4.4 m | 3.7 m x 4.4 m |
| Second Level | Bedroom 2 | 2.76 m | 3.97 m | 2.76 m x 3.97 m |
| Second Level | Bedroom 3 | 3.05 m | 2.66 m | 3.05 m x 2.66 m |
| Ground Level | Family Room | 3.1 m | 5.2 m | 3.1 m x 5.2 m |
| Ground Level | Kitchen | 2.45 m | 3.4 m | 2.45 m x 3.4 m |
| Ground Level | Dining Room | 2.45 m | 3.1 m | 2.45 m x 3.1 m |
Utilities
| Cable | Available |
| Sewer | Available |
Interested?
Contact us for more information
Aamer Kazi
Broker
1140 Burnhamthorpe Rd W #141-A
Mississauga, Ontario L5C 4E9










