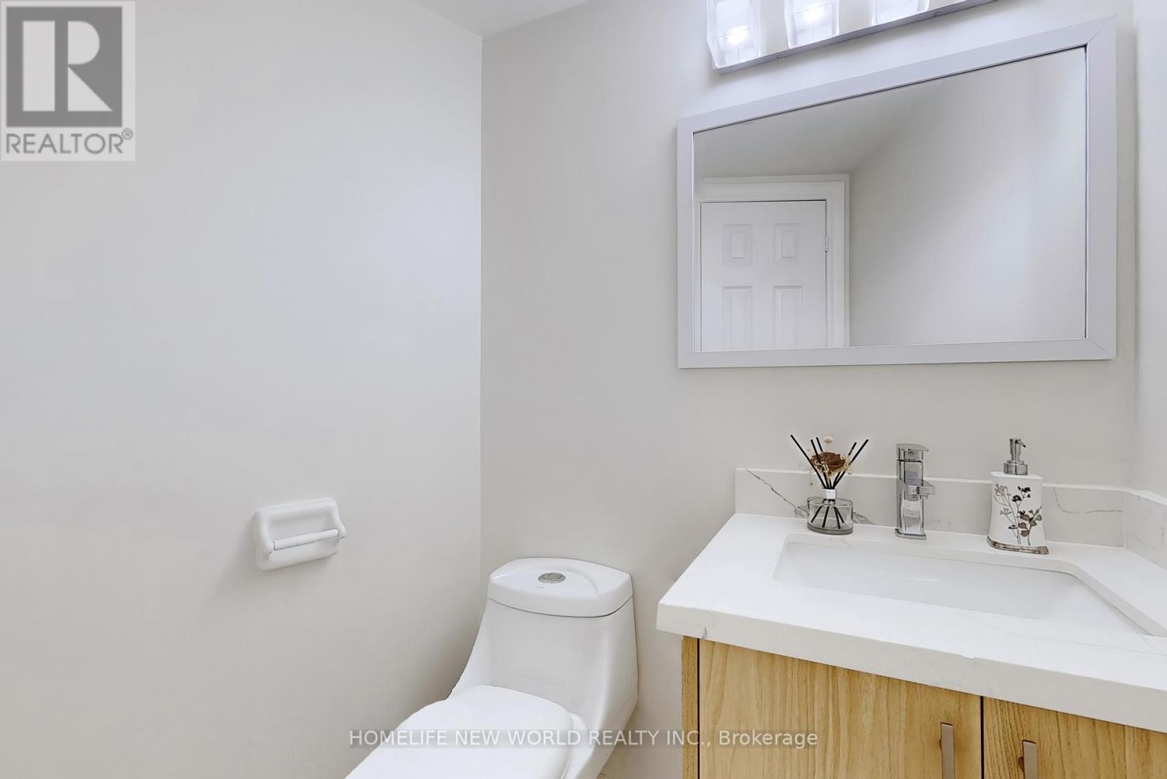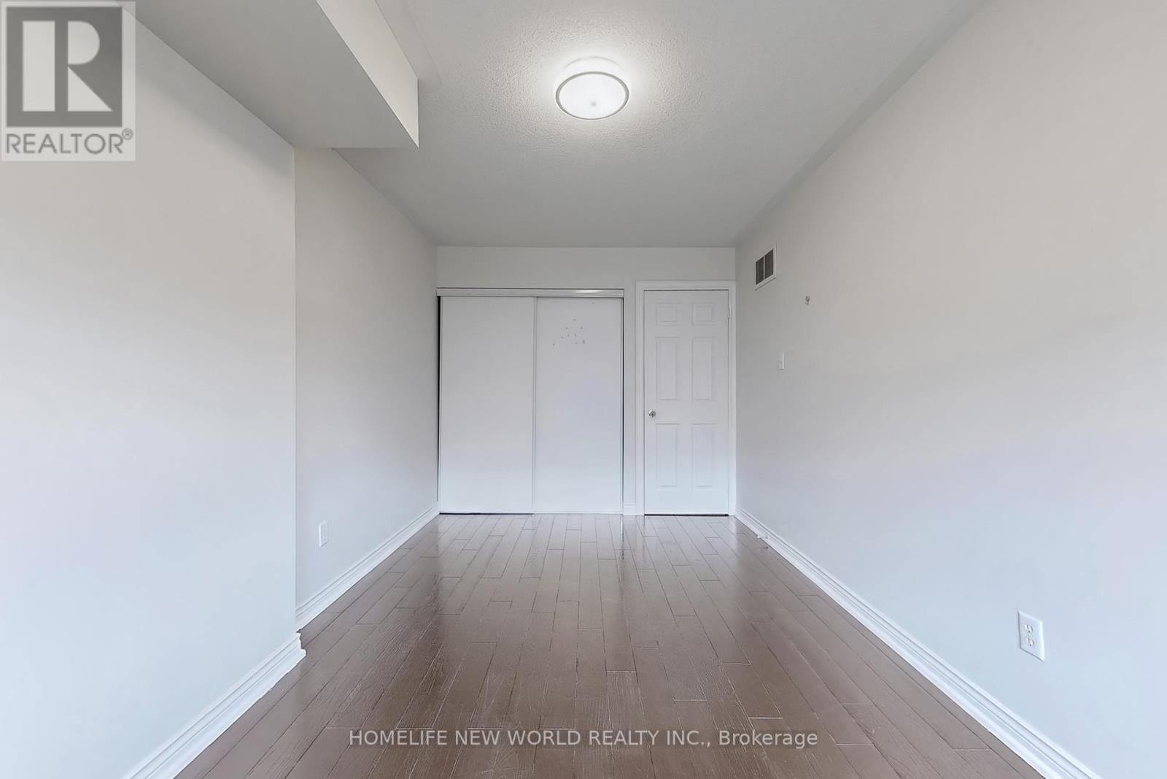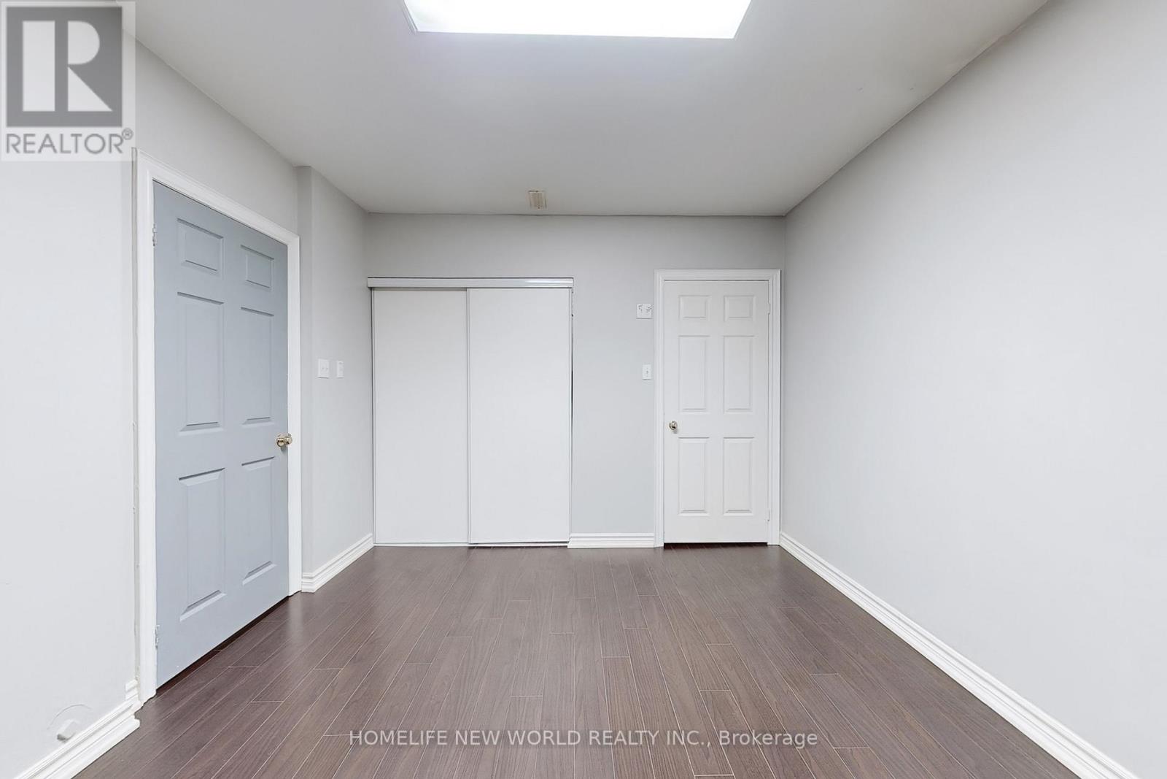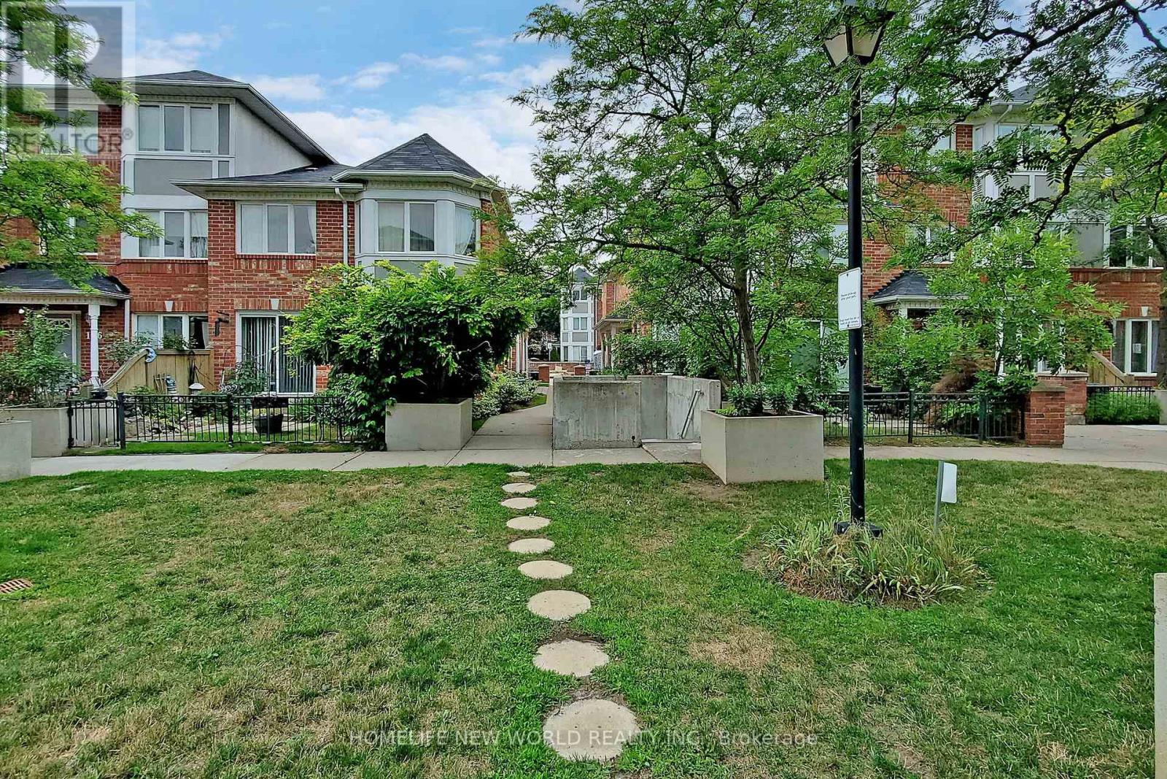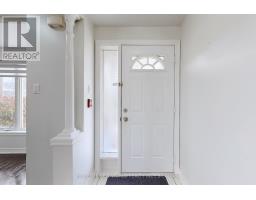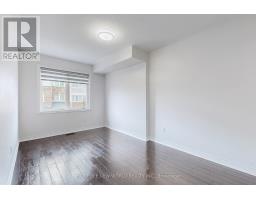86 - 18 Clark Avenue W Vaughan, Ontario L4J 8H1
4 Bedroom
3 Bathroom
1399.9886 - 1598.9864 sqft
Central Air Conditioning
Forced Air
$889,000Maintenance, Common Area Maintenance, Parking, Insurance
$721.67 Monthly
Maintenance, Common Area Maintenance, Parking, Insurance
$721.67 MonthlyWell Maintained Townhouse With 24-Hour Gated Security In The High Desirable Thornhill Community. Conveniently Located Just Steps Away From Yonge St, Excellent Schools, Public Transit, And The Upcoming Subway Extension Station, close to shops and restaurants. The Primary Bedroom Is Spacious And Features A Cathedral Ceiling, Illuminated By A Skylight Over Stairs. The second and third bedrooms are both generously sized and come with large closets. Direct Access To 3 side by side Undergrounds Parking Through the Basement, LED pot Lights Main Level (id:50886)
Property Details
| MLS® Number | N10425871 |
| Property Type | Single Family |
| Community Name | Crestwood-Springfarm-Yorkhill |
| CommunityFeatures | Pet Restrictions |
| Features | In Suite Laundry |
| ParkingSpaceTotal | 3 |
Building
| BathroomTotal | 3 |
| BedroomsAboveGround | 3 |
| BedroomsBelowGround | 1 |
| BedroomsTotal | 4 |
| Appliances | Dryer, Refrigerator, Stove, Washer, Window Coverings |
| BasementDevelopment | Finished |
| BasementType | N/a (finished) |
| CoolingType | Central Air Conditioning |
| ExteriorFinish | Brick |
| FlooringType | Laminate, Marble |
| HalfBathTotal | 1 |
| HeatingFuel | Natural Gas |
| HeatingType | Forced Air |
| StoriesTotal | 3 |
| SizeInterior | 1399.9886 - 1598.9864 Sqft |
| Type | Row / Townhouse |
Parking
| Underground |
Land
| Acreage | No |
Rooms
| Level | Type | Length | Width | Dimensions |
|---|---|---|---|---|
| Second Level | Bedroom 2 | 4.36 m | 2.7 m | 4.36 m x 2.7 m |
| Second Level | Bedroom 3 | 4.36 m | 2.5 m | 4.36 m x 2.5 m |
| Third Level | Primary Bedroom | 5.09 m | 5.4 m | 5.09 m x 5.4 m |
| Lower Level | Recreational, Games Room | 3.3 m | 3.6 m | 3.3 m x 3.6 m |
| Main Level | Living Room | 5.06 m | 3.5 m | 5.06 m x 3.5 m |
| Main Level | Dining Room | 5.06 m | 3.5 m | 5.06 m x 3.5 m |
| Main Level | Kitchen | 2.65 m | 3.25 m | 2.65 m x 3.25 m |
Interested?
Contact us for more information
Julie Park
Broker
Homelife New World Realty Inc.
201 Consumers Rd., Ste. 205
Toronto, Ontario M2J 4G8
201 Consumers Rd., Ste. 205
Toronto, Ontario M2J 4G8












