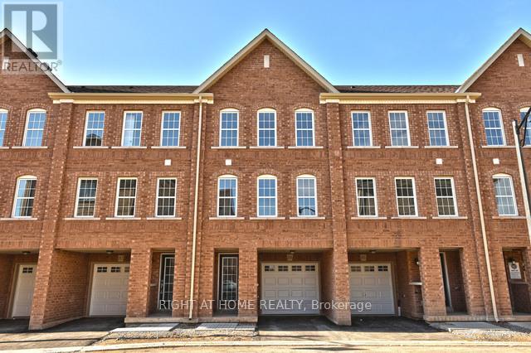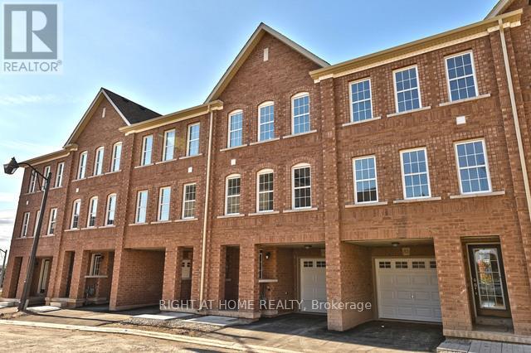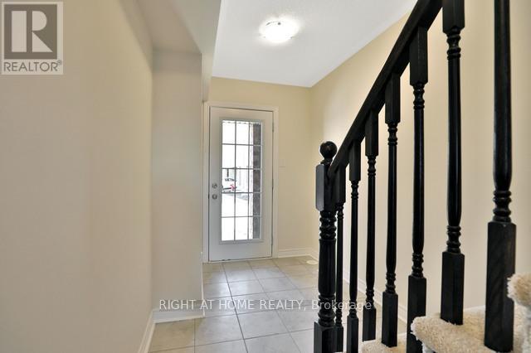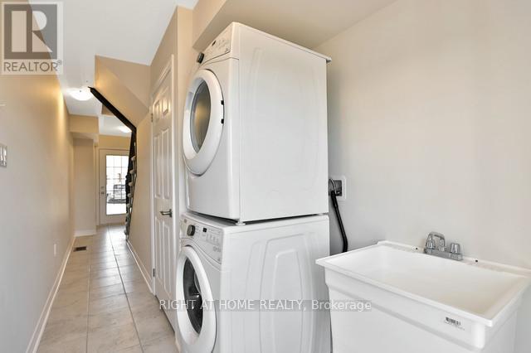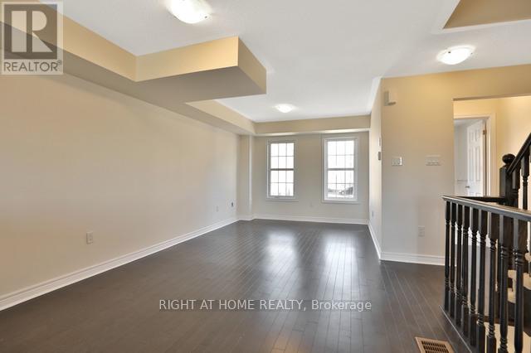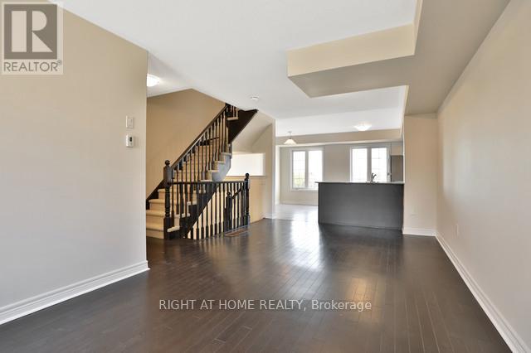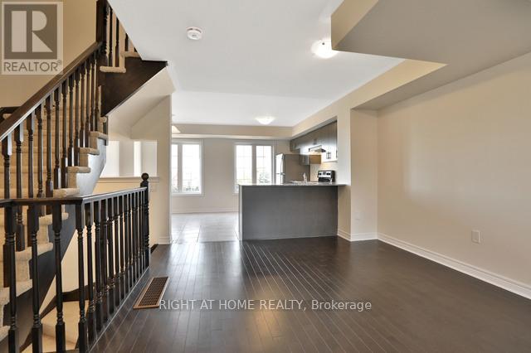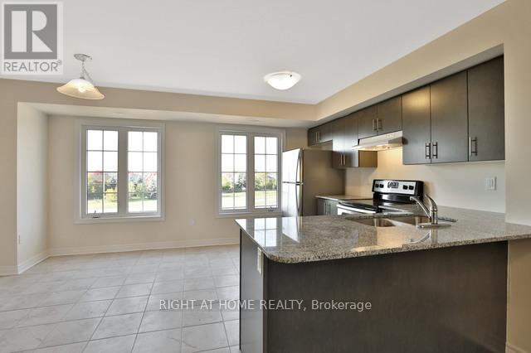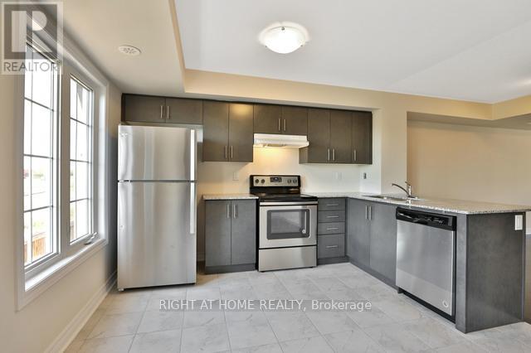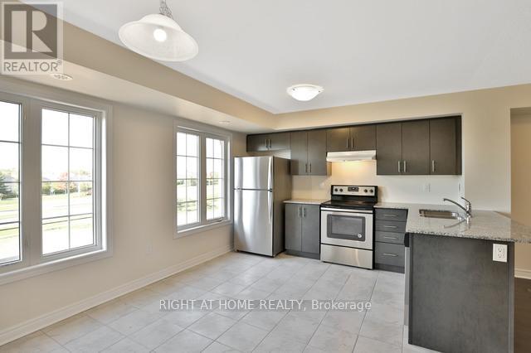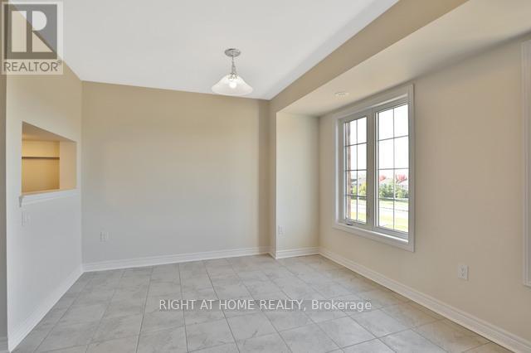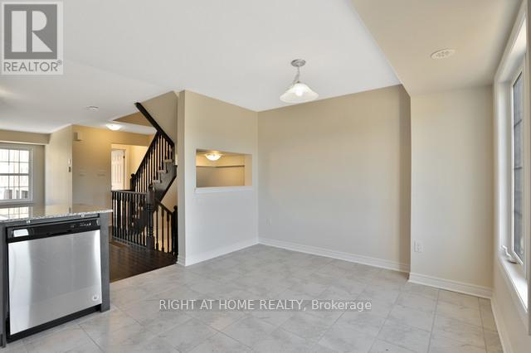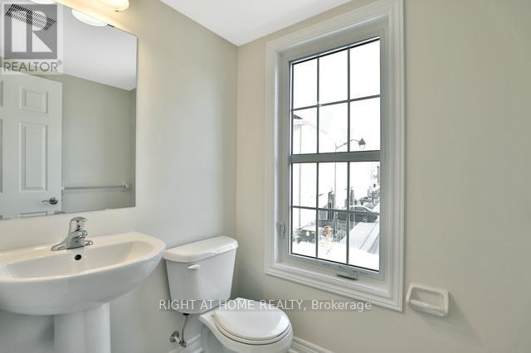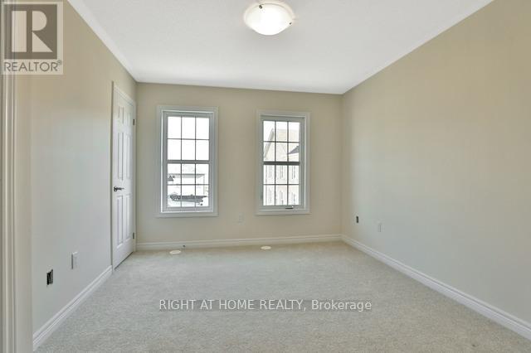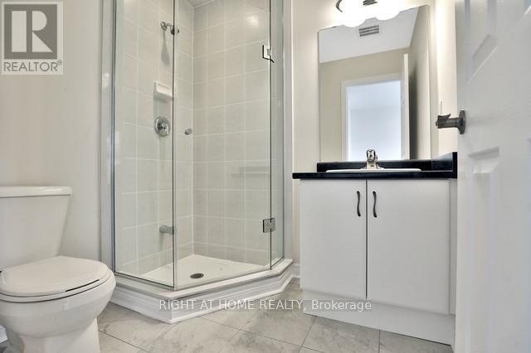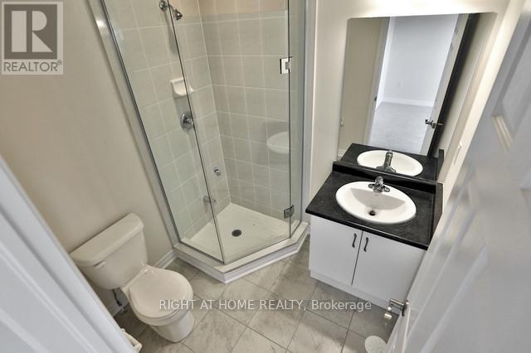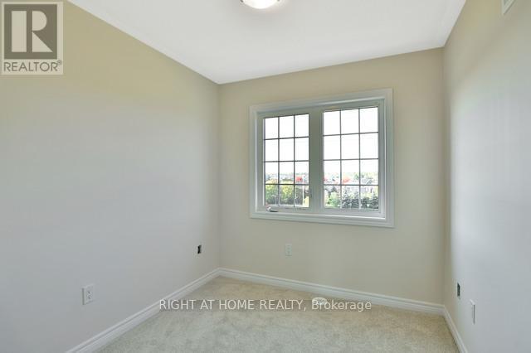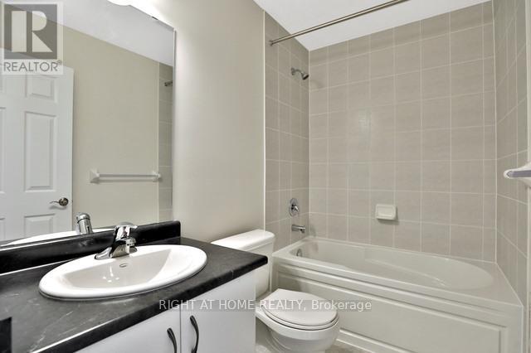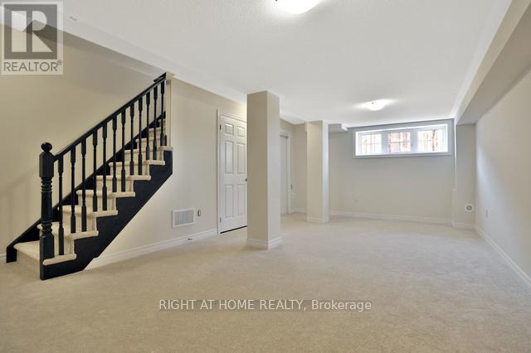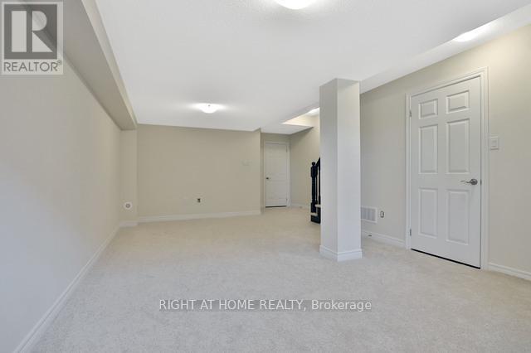86 - 2280 Baronwood Drive Oakville, Ontario L6M 0K4
3 Bedroom
3 Bathroom
1,500 - 2,000 ft2
Central Air Conditioning, Air Exchanger
Forced Air
$3,200 Monthly
Freshly painted 3 Bedroom Townhome. 1781 Square Feet Plus Finished Basement! Light-filled contemporary Open Concept Layout, Beautiful Spacious Kitchen With Breakfast Area, Stainless Steel Appliances And Granite Countertop. Primary Bedroom With 3 Piece Ensuite And Walk-In Closet. High Finished Basement With Above Grade Windows. Exceptional Community, Close To Schools, Shops, Minutes To Bronte Go Station, QEW, 407 And Oakville Hospital. (id:50886)
Property Details
| MLS® Number | W12469325 |
| Property Type | Single Family |
| Community Name | 1019 - WM Westmount |
| Parking Space Total | 2 |
Building
| Bathroom Total | 3 |
| Bedrooms Above Ground | 3 |
| Bedrooms Total | 3 |
| Age | 6 To 15 Years |
| Appliances | Garage Door Opener Remote(s), Blinds, Dishwasher, Dryer, Garage Door Opener, Microwave, Hood Fan, Stove, Washer, Refrigerator |
| Basement Development | Finished |
| Basement Type | N/a (finished) |
| Construction Style Attachment | Attached |
| Cooling Type | Central Air Conditioning, Air Exchanger |
| Exterior Finish | Brick Veneer |
| Flooring Type | Hardwood, Ceramic, Carpeted |
| Foundation Type | Concrete |
| Half Bath Total | 1 |
| Heating Fuel | Natural Gas |
| Heating Type | Forced Air |
| Stories Total | 3 |
| Size Interior | 1,500 - 2,000 Ft2 |
| Type | Row / Townhouse |
| Utility Water | Municipal Water |
Parking
| Garage |
Land
| Acreage | No |
| Sewer | Sanitary Sewer |
| Size Frontage | 18 Ft |
| Size Irregular | 18 Ft |
| Size Total Text | 18 Ft |
Rooms
| Level | Type | Length | Width | Dimensions |
|---|---|---|---|---|
| Second Level | Living Room | 61 m | 3.1 m | 61 m x 3.1 m |
| Second Level | Dining Room | Measurements not available | ||
| Second Level | Kitchen | 3.82 m | 2.32 m | 3.82 m x 2.32 m |
| Second Level | Eating Area | 3.35 m | 2.69 m | 3.35 m x 2.69 m |
| Third Level | Primary Bedroom | 3.81 m | 3.35 m | 3.81 m x 3.35 m |
| Third Level | Bedroom 2 | 2.64 m | 2.42 m | 2.64 m x 2.42 m |
| Third Level | Bedroom 3 | 2.97 m | 2.42 m | 2.97 m x 2.42 m |
| Basement | Recreational, Games Room | 6.88 m | 2.77 m | 6.88 m x 2.77 m |
| Ground Level | Laundry Room | Measurements not available |
Contact Us
Contact us for more information
Cherie Y. Myre
Salesperson
(416) 618-9091
cheriemyre.realtor/
www.facebook.com/cherie.myre.5
www.linkedin.com/profile/view?id=31471973&trk=tab_pro
Right At Home Realty, Brokerage
5111 New Street, Suite 106
Burlington, Ontario L7L 1V2
5111 New Street, Suite 106
Burlington, Ontario L7L 1V2
(905) 637-1700
www.rightathomerealtycom/

