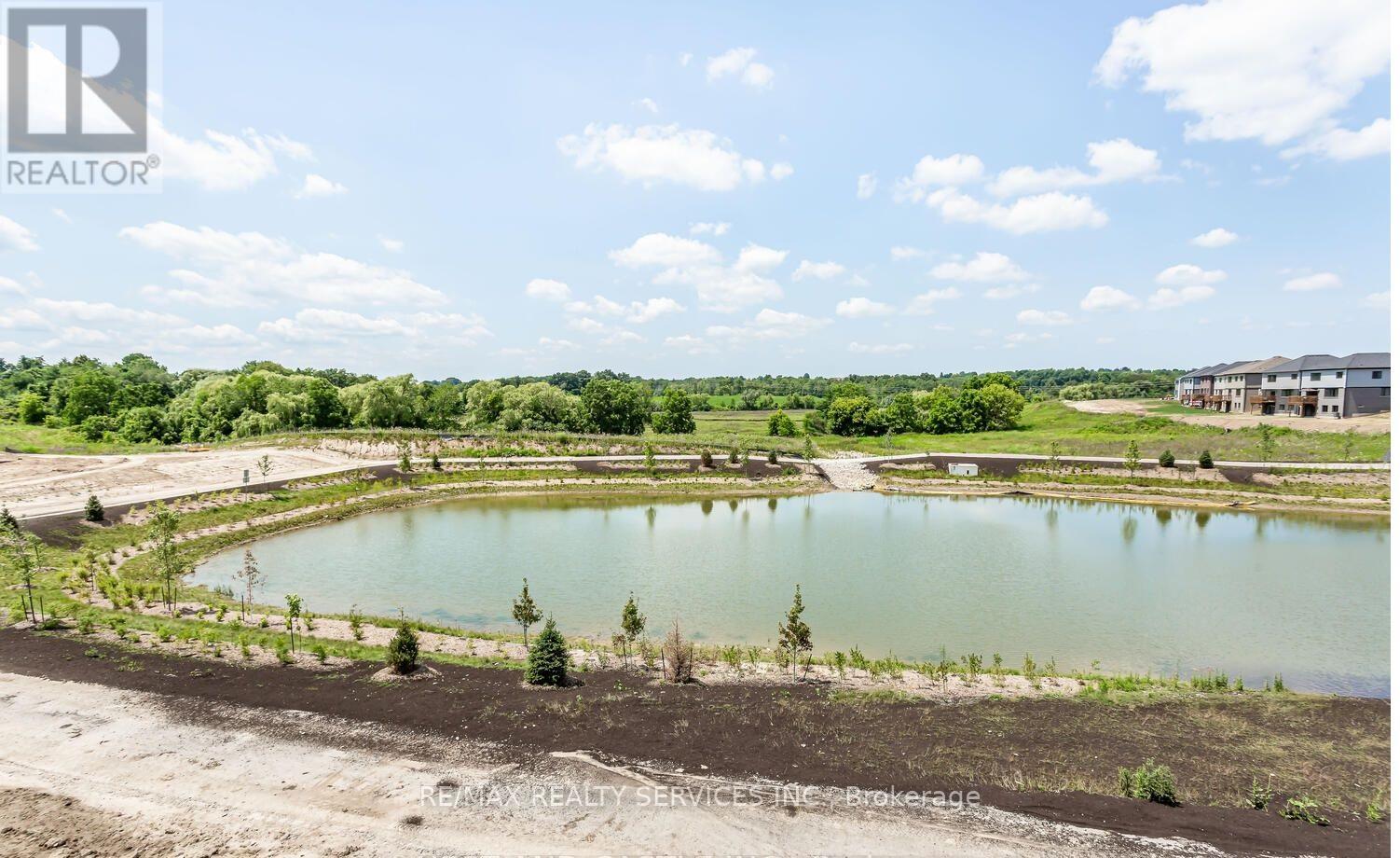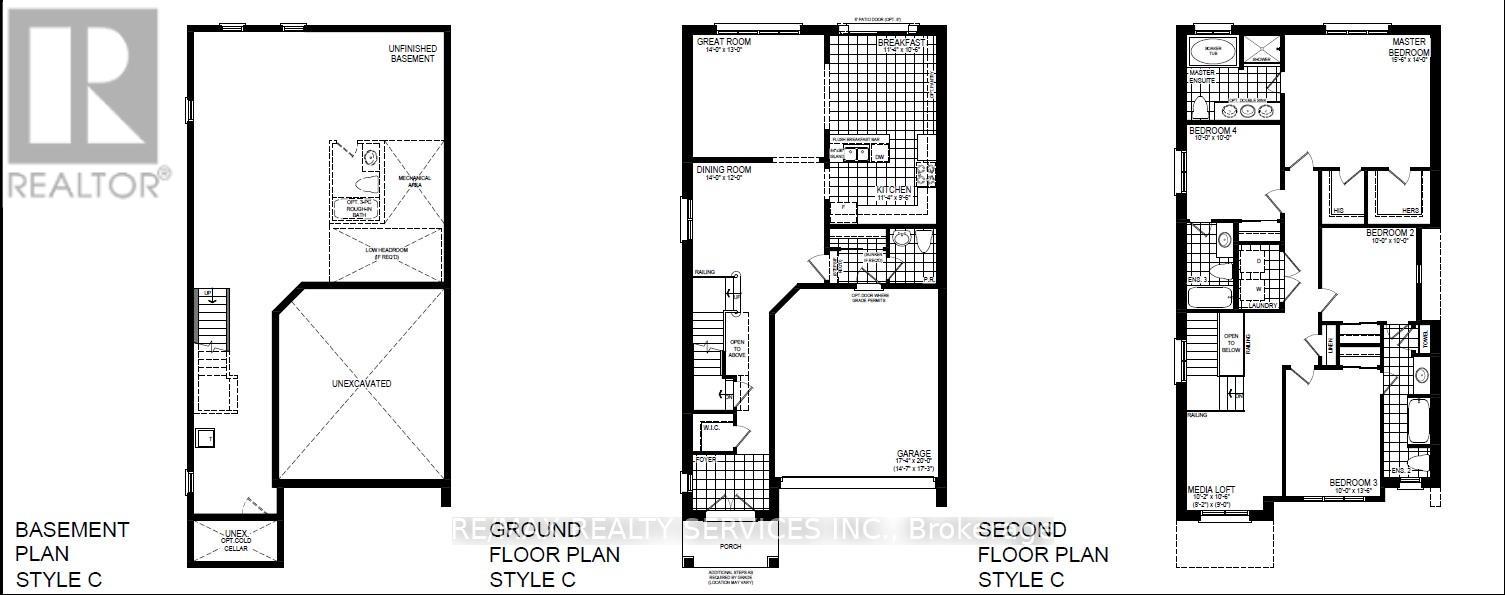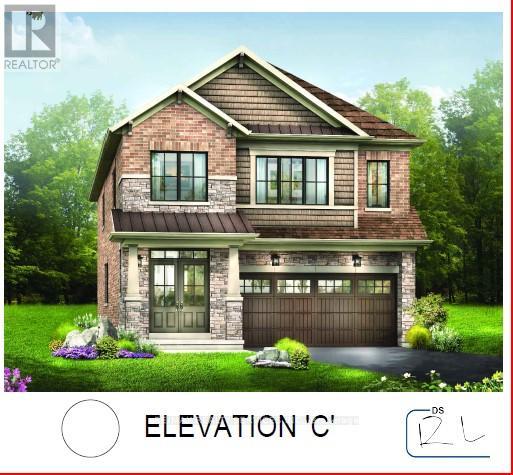86 Bellhouse Avenue Brantford, Ontario N3T 5L5
5 Bedroom
4 Bathroom
2,000 - 2,500 ft2
Central Air Conditioning
Forced Air
$1,099,000
BEAUTIFUL HOUSE THAT BACKS ONTO A POND IS AVAILABLE FOR SALE. This 4 Bedroom, 4 Bathroom Home Offers Generous Living Space With 9' Ceilings On The Main Floor WITH The Deck Off Of The Breakfast Provides A Stunning Outdoor Dining Experience Overlooking All That Nature Has To Offer. Modern all Brick Exterior Provides A Classic Look And Feel. With A Double Car Garage Plus Plenty Of Parking Space, You Have Everything You Need. (id:50886)
Property Details
| MLS® Number | X12090666 |
| Property Type | Single Family |
| Equipment Type | Water Heater |
| Features | Ravine |
| Parking Space Total | 4 |
| Rental Equipment Type | Water Heater |
Building
| Bathroom Total | 4 |
| Bedrooms Above Ground | 4 |
| Bedrooms Below Ground | 1 |
| Bedrooms Total | 5 |
| Age | 0 To 5 Years |
| Basement Development | Unfinished |
| Basement Type | N/a (unfinished) |
| Construction Style Attachment | Detached |
| Cooling Type | Central Air Conditioning |
| Exterior Finish | Brick, Concrete |
| Foundation Type | Concrete |
| Half Bath Total | 1 |
| Heating Fuel | Natural Gas |
| Heating Type | Forced Air |
| Stories Total | 2 |
| Size Interior | 2,000 - 2,500 Ft2 |
| Type | House |
| Utility Water | Municipal Water |
Parking
| Attached Garage | |
| Garage |
Land
| Acreage | No |
| Sewer | Sanitary Sewer |
| Size Depth | 91 Ft ,10 In |
| Size Frontage | 34 Ft ,1 In |
| Size Irregular | 34.1 X 91.9 Ft |
| Size Total Text | 34.1 X 91.9 Ft|under 1/2 Acre |
| Surface Water | Lake/pond |
| Zoning Description | 91.93 |
Rooms
| Level | Type | Length | Width | Dimensions |
|---|---|---|---|---|
| Second Level | Primary Bedroom | 4.9 m | 4.45 m | 4.9 m x 4.45 m |
| Second Level | Bedroom 2 | 3.05 m | 3.05 m | 3.05 m x 3.05 m |
| Second Level | Bedroom 3 | 3.1 m | 4.15 m | 3.1 m x 4.15 m |
| Second Level | Bedroom 4 | 3.23 m | 3.05 m | 3.23 m x 3.05 m |
| Second Level | Bedroom 5 | 3.23 m | 3.35 m | 3.23 m x 3.35 m |
| Main Level | Dining Room | 4.45 m | 3.65 m | 4.45 m x 3.65 m |
| Main Level | Great Room | 4.45 m | 4.14 m | 4.45 m x 4.14 m |
| Main Level | Kitchen | 3.38 m | 2.92 m | 3.38 m x 2.92 m |
| Main Level | Eating Area | 3.35 m | 3.35 m | 3.35 m x 3.35 m |
Utilities
| Cable | Available |
| Electricity | Available |
| Sewer | Available |
https://www.realtor.ca/real-estate/28185842/86-bellhouse-avenue-brantford
Contact Us
Contact us for more information
Sana Lehal
Broker
(647) 786-7106
www.sanasellsgta.com/
www.facebook.com/sandeep.lehal.31?mibextid=ZbWKwL
RE/MAX Realty Services Inc.
295 Queen Street East
Brampton, Ontario L6W 3R1
295 Queen Street East
Brampton, Ontario L6W 3R1
(905) 456-1000
(905) 456-1924







