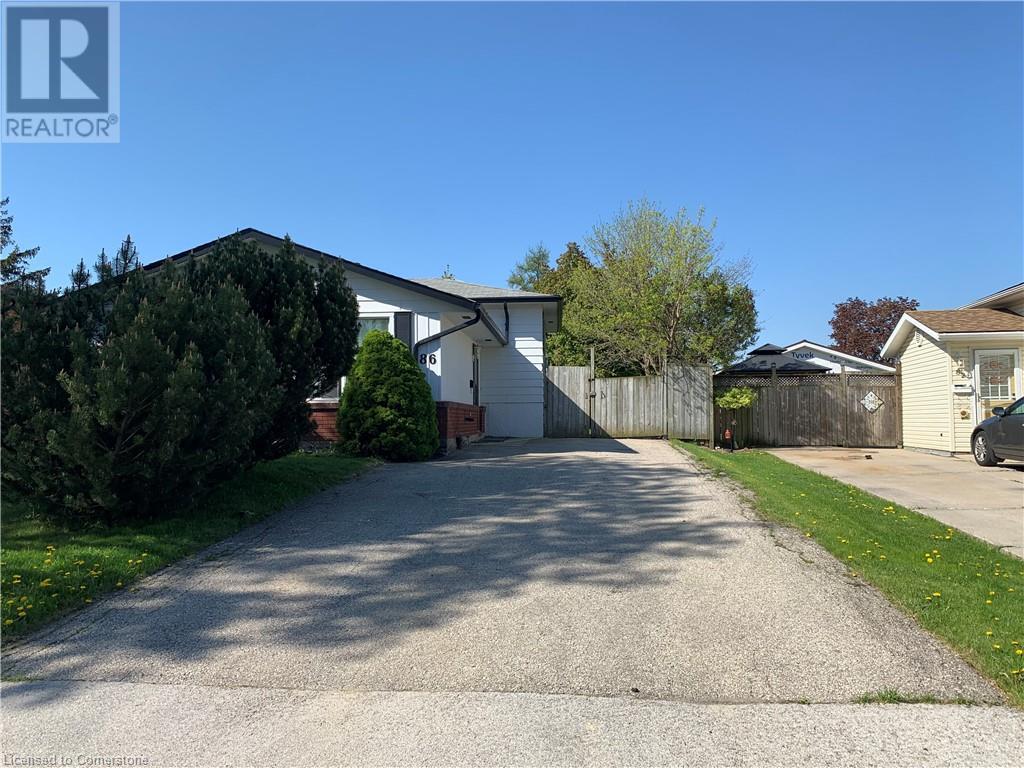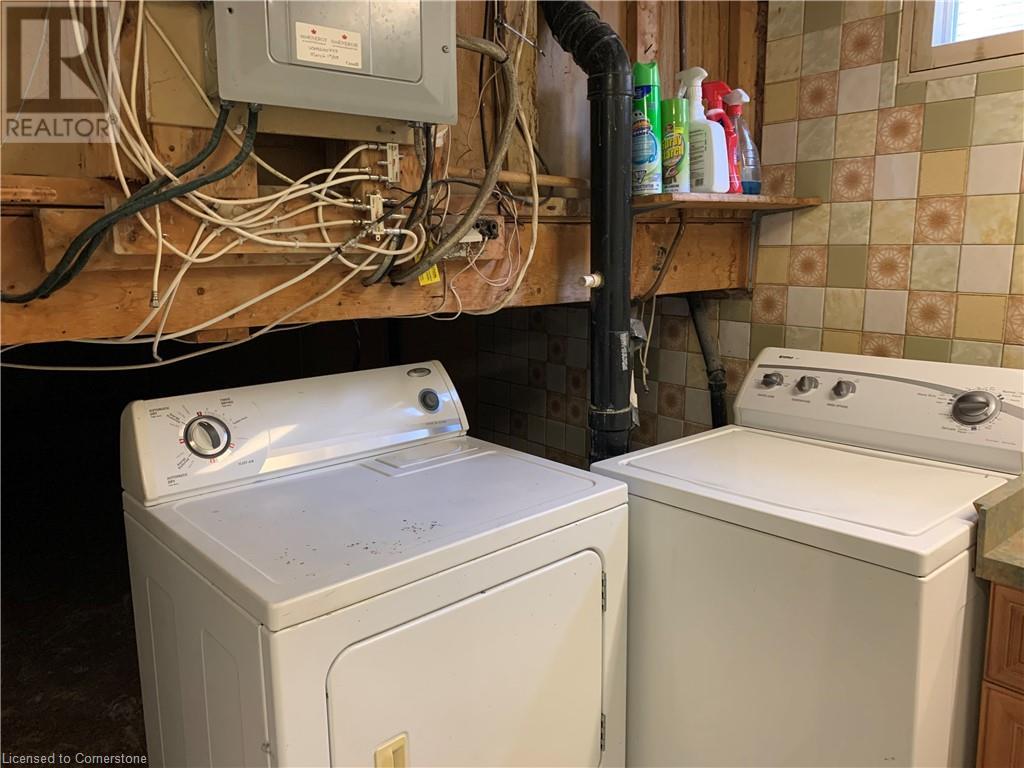86 Birchcliffe Crescent Hamilton, Ontario L8T 4K8
4 Bedroom
2 Bathroom
1,021 ft2
Central Air Conditioning
Forced Air
$2,800 MonthlyInsurance
AVAILABLE IMMEDIATELY This Central Mountain bright and sunny 3 plus 1 bedroom, 2 bathrooms 3 level backsplit on oversized fenced lot steps to Upper Gage and Berrisfield Park, local strip mall, and Link. Updated kitchen with quartz counters, large bedrooms and 4 piece bath. Lower level has 4th bedroom, rec room and 3 piece bath and laundry. Central air and parking for 2+ cars. $2,800.00 plus utilities. (id:50886)
Property Details
| MLS® Number | 40726929 |
| Property Type | Single Family |
| Amenities Near By | Public Transit |
| Community Features | School Bus |
| Equipment Type | None |
| Features | Paved Driveway |
| Parking Space Total | 2 |
| Rental Equipment Type | None |
Building
| Bathroom Total | 2 |
| Bedrooms Above Ground | 3 |
| Bedrooms Below Ground | 1 |
| Bedrooms Total | 4 |
| Appliances | Dryer, Refrigerator, Stove, Washer, Hood Fan |
| Basement Development | Finished |
| Basement Type | Full (finished) |
| Construction Style Attachment | Detached |
| Cooling Type | Central Air Conditioning |
| Exterior Finish | Aluminum Siding, Brick |
| Foundation Type | Block |
| Heating Fuel | Natural Gas |
| Heating Type | Forced Air |
| Size Interior | 1,021 Ft2 |
| Type | House |
| Utility Water | Municipal Water |
Land
| Access Type | Highway Access |
| Acreage | No |
| Land Amenities | Public Transit |
| Sewer | Municipal Sewage System |
| Size Depth | 112 Ft |
| Size Frontage | 42 Ft |
| Size Total Text | Under 1/2 Acre |
| Zoning Description | R1 |
Rooms
| Level | Type | Length | Width | Dimensions |
|---|---|---|---|---|
| Second Level | 4pc Bathroom | Measurements not available | ||
| Second Level | Bedroom | 10'0'' x 9'6'' | ||
| Second Level | Bedroom | 14'0'' x 9'6'' | ||
| Second Level | Primary Bedroom | 14'0'' x 9'6'' | ||
| Basement | 3pc Bathroom | Measurements not available | ||
| Basement | Bonus Room | Measurements not available | ||
| Basement | Cold Room | Measurements not available | ||
| Basement | Laundry Room | Measurements not available | ||
| Basement | Bedroom | 10'0'' x 13'0'' | ||
| Basement | Recreation Room | 12'6'' x 17'0'' | ||
| Main Level | Dining Room | 10'0'' x 8'6'' | ||
| Main Level | Living Room | 20'0'' x 11'6'' | ||
| Main Level | Kitchen | 12'0'' x 8'6'' |
https://www.realtor.ca/real-estate/28289145/86-birchcliffe-crescent-hamilton
Contact Us
Contact us for more information
Augustina Gershkovich
Salesperson
(905) 525-6671
http//www.augustinagershkovich.com
Jag Realty Inc.
80 Jones Street
Hamilton, Ontario L8R 1Y1
80 Jones Street
Hamilton, Ontario L8R 1Y1
(905) 545-0177
(905) 525-6671



































