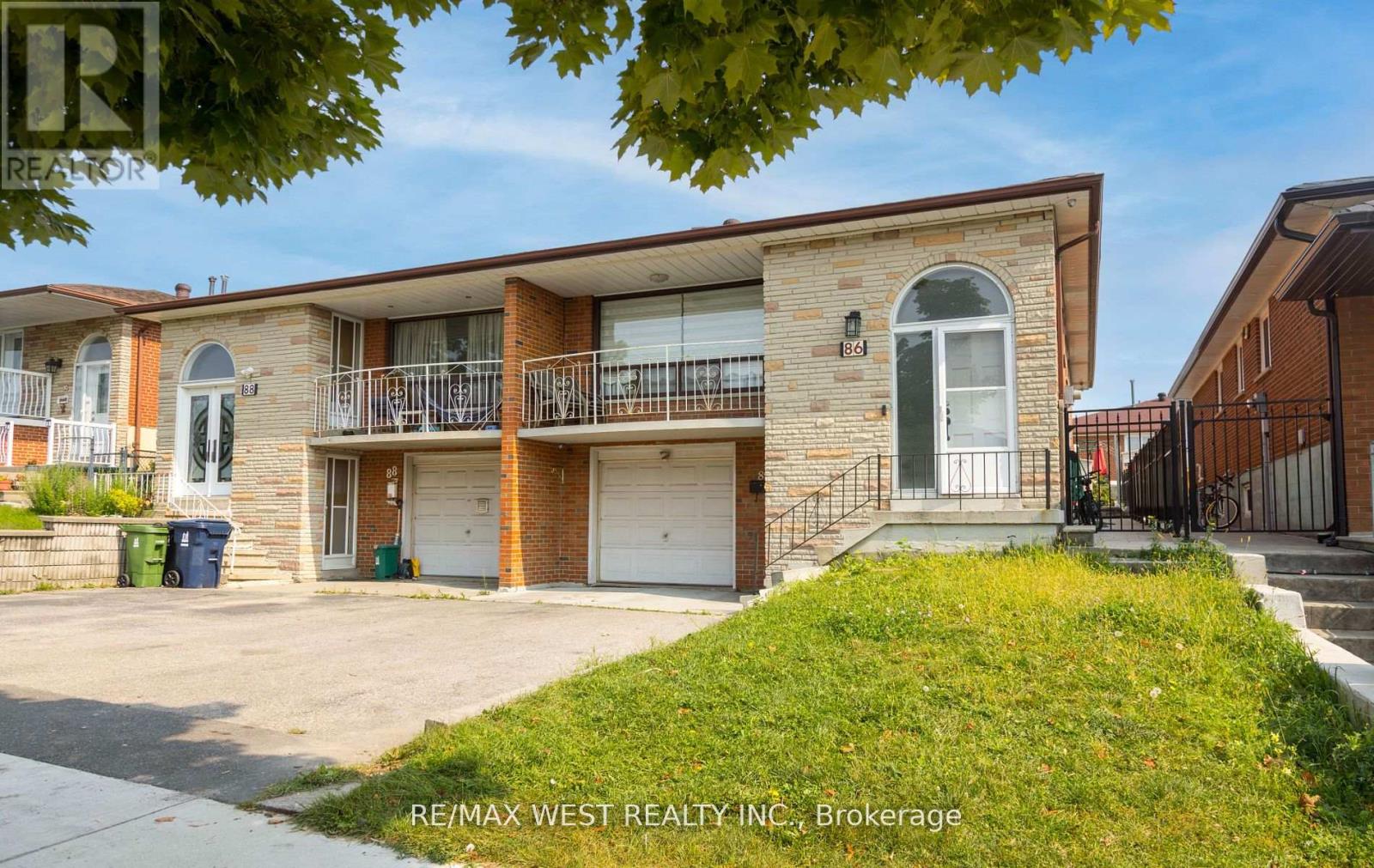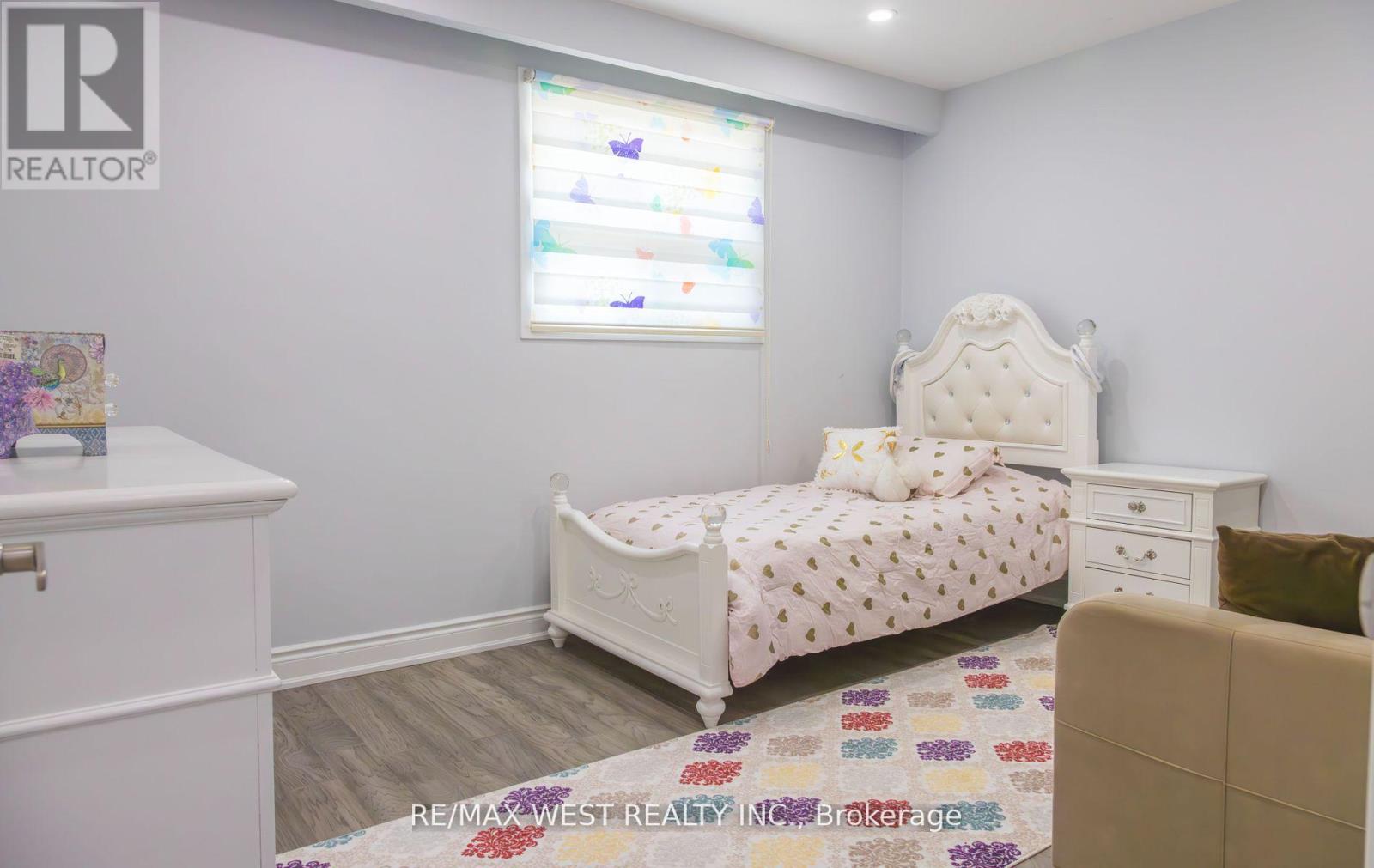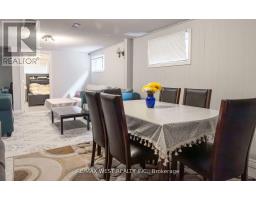4 Bedroom
2 Bathroom
1099.9909 - 1499.9875 sqft
Raised Bungalow
Central Air Conditioning
Forced Air
$799,999
Fantastic location semi-Detached Raised Bungalow Situated On A Large 30X 120 Lot. Features a Fully Renovated New Main Floor, All New Hardwood Flooring . Bathroom, Kitchen. S/S Appliances, Stone Countertops, Continuous Backsplash, Large, Floor Tiles, Center Kitchen Island, Main Floor, Separate Laundry Finished Basement With Kitchen , Washroom bedroom with Separate Laundry With Two Walk outs. No Need For A Car; New TTC Extension! Links Directly To York University , Humber College, Shopping, HWYs **** EXTRAS **** Two Washers And Dryers, S/S Fridge, Stove, Dishwasher, Built- In Microwave, Bsmt Fridge, Stove. (id:50886)
Property Details
|
MLS® Number
|
W10421715 |
|
Property Type
|
Single Family |
|
Community Name
|
Glenfield-Jane Heights |
|
ParkingSpaceTotal
|
4 |
Building
|
BathroomTotal
|
2 |
|
BedroomsAboveGround
|
3 |
|
BedroomsBelowGround
|
1 |
|
BedroomsTotal
|
4 |
|
ArchitecturalStyle
|
Raised Bungalow |
|
BasementDevelopment
|
Finished |
|
BasementFeatures
|
Separate Entrance |
|
BasementType
|
N/a (finished) |
|
ConstructionStyleAttachment
|
Semi-detached |
|
CoolingType
|
Central Air Conditioning |
|
ExteriorFinish
|
Brick |
|
FlooringType
|
Hardwood, Ceramic |
|
HeatingFuel
|
Natural Gas |
|
HeatingType
|
Forced Air |
|
StoriesTotal
|
1 |
|
SizeInterior
|
1099.9909 - 1499.9875 Sqft |
|
Type
|
House |
|
UtilityWater
|
Municipal Water |
Parking
Land
|
Acreage
|
No |
|
Sewer
|
Sanitary Sewer |
|
SizeDepth
|
120 Ft ,1 In |
|
SizeFrontage
|
30 Ft |
|
SizeIrregular
|
30 X 120.1 Ft |
|
SizeTotalText
|
30 X 120.1 Ft |
Rooms
| Level |
Type |
Length |
Width |
Dimensions |
|
Basement |
Kitchen |
2.7 m |
3.6 m |
2.7 m x 3.6 m |
|
Basement |
Bedroom |
2 m |
2.84 m |
2 m x 2.84 m |
|
Basement |
Recreational, Games Room |
4.2 m |
3.7 m |
4.2 m x 3.7 m |
|
Main Level |
Living Room |
4.2 m |
3.65 m |
4.2 m x 3.65 m |
|
Main Level |
Dining Room |
2 m |
3.3 m |
2 m x 3.3 m |
|
Main Level |
Kitchen |
5.8 m |
4.3 m |
5.8 m x 4.3 m |
|
Main Level |
Primary Bedroom |
4.15 m |
3.3 m |
4.15 m x 3.3 m |
|
Main Level |
Bedroom 2 |
3.07 m |
3.94 m |
3.07 m x 3.94 m |
|
Main Level |
Bedroom 3 |
3 m |
3.84 m |
3 m x 3.84 m |
https://www.realtor.ca/real-estate/27645204/86-blossom-crescent-toronto-glenfield-jane-heights-glenfield-jane-heights















































































