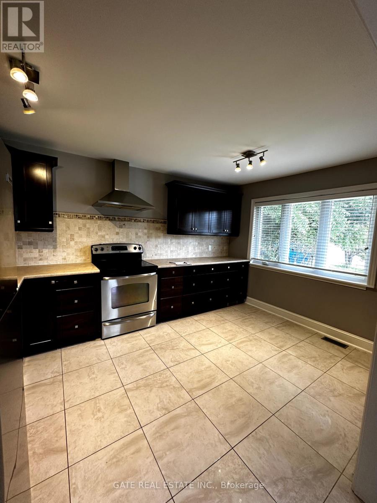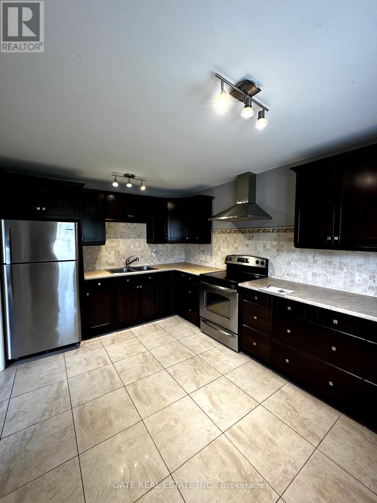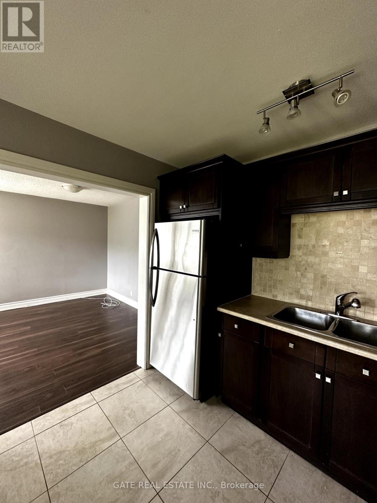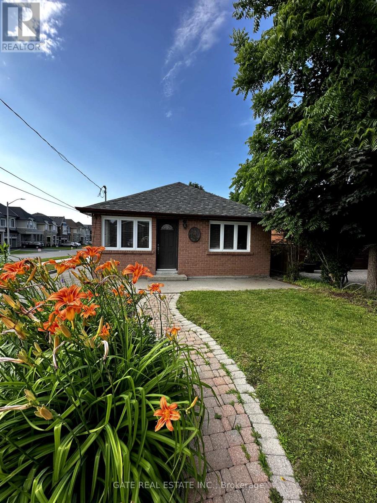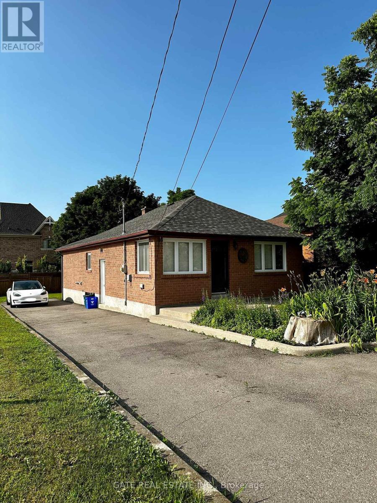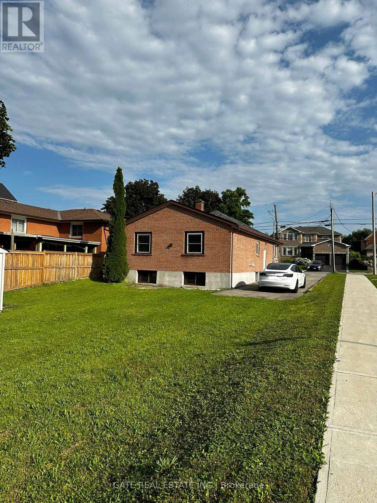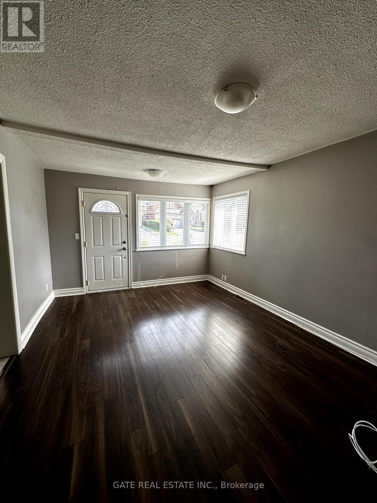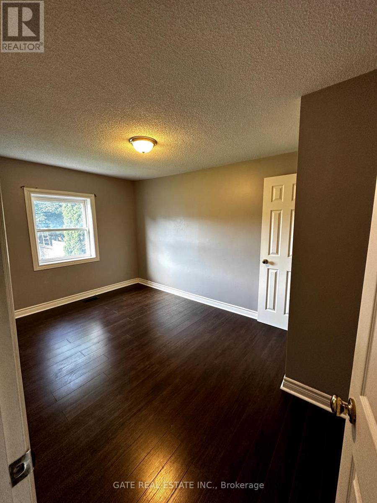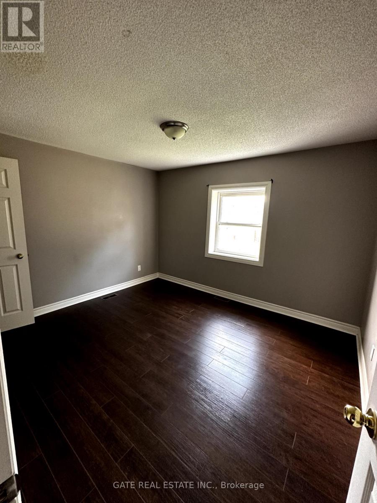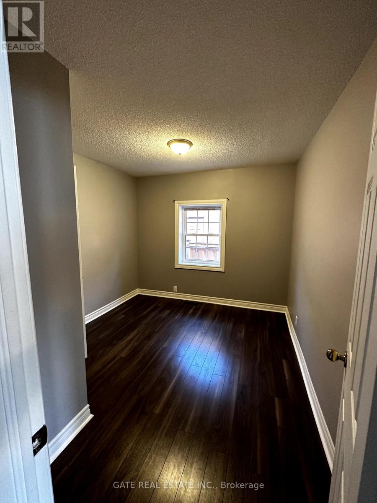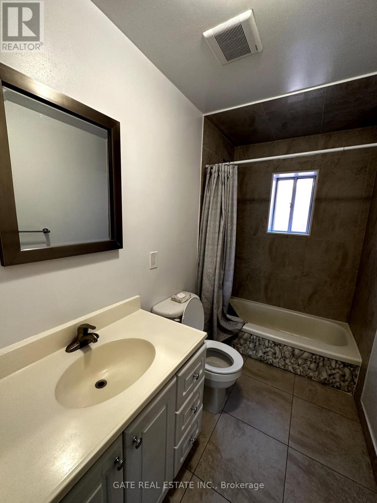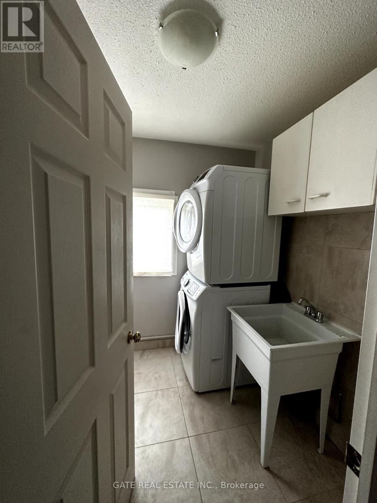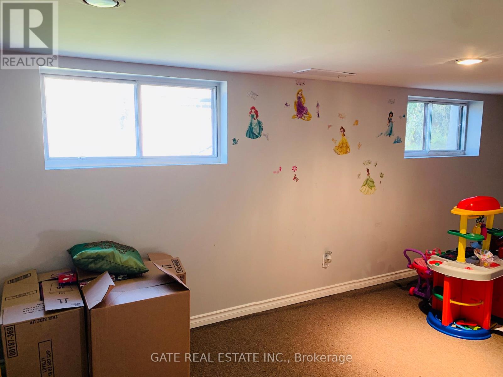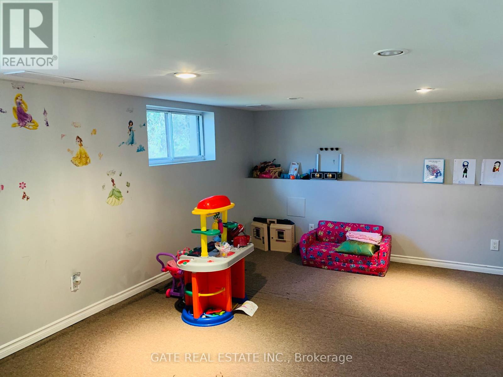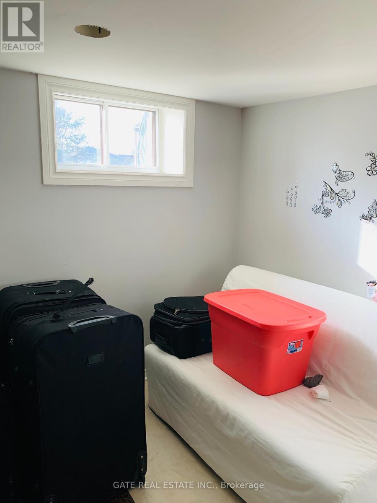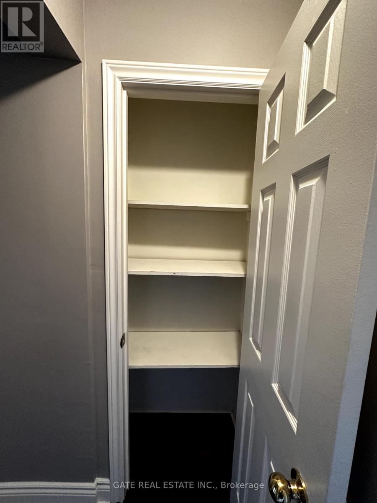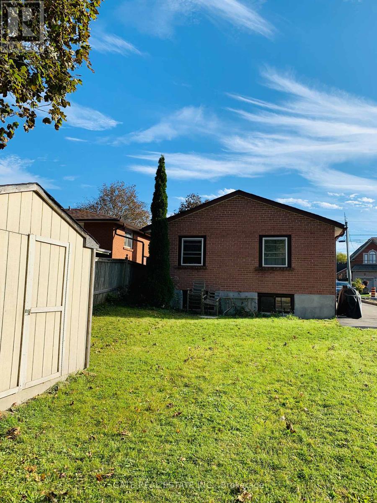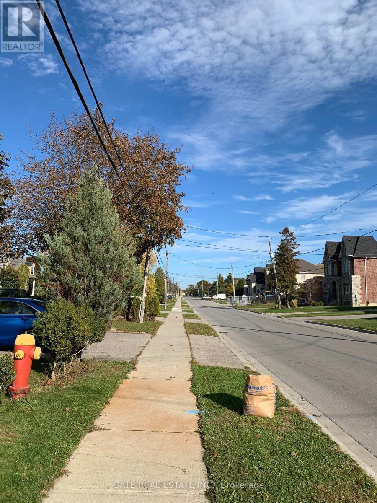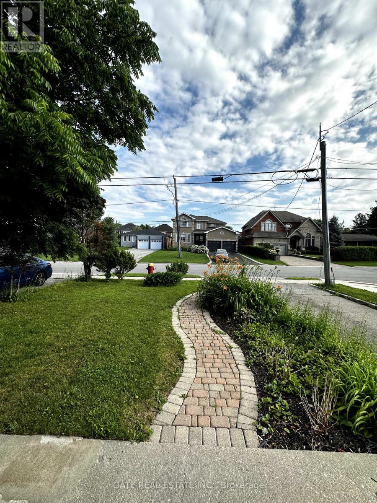86 Bond Crescent Richmond Hill, Ontario L4E 3K7
$2,950 Monthly
Welcome to this clean, bright, and cozy 3-bedroom brick bungalow, ideally located in the prestigious Oakridges neighbourhood and surrounded by million-dollar homes!Just a short walk to Yonge Street, you'll enjoy unbeatable convenience with easy access to shops, restaurants, public transit, schools, banks, Shoppers Drug Mart, and more. This home also offers quick access to major highways, making commuting a breeze.Spend weekends exploring the natural beauty of Lake Wilcox and Bond Lake, just a short drive away. Or take advantage of the nearby Richmond Hill Community Centre, offering recreational facilities for the whole family.Inside, the sun-filled, south-facing living room offers views of the beautiful front yard. The spacious backyard is perfect for relaxing, entertaining, or giving kids a safe place to play.This move-in ready home offers the perfect blend of peaceful suburban living and urban convenience all in one of Richmond Hill's most desirable communities.Note: Photos are from the previous listing. (id:50886)
Property Details
| MLS® Number | N12372828 |
| Property Type | Single Family |
| Community Name | Oak Ridges |
| Equipment Type | Water Heater |
| Features | Carpet Free |
| Parking Space Total | 6 |
| Rental Equipment Type | Water Heater |
Building
| Bathroom Total | 1 |
| Bedrooms Above Ground | 3 |
| Bedrooms Below Ground | 1 |
| Bedrooms Total | 4 |
| Appliances | Dryer, Stove, Washer, Window Coverings, Refrigerator |
| Architectural Style | Bungalow |
| Basement Features | Separate Entrance |
| Basement Type | N/a |
| Construction Style Attachment | Detached |
| Cooling Type | Central Air Conditioning |
| Exterior Finish | Brick |
| Flooring Type | Laminate, Concrete, Ceramic, Carpeted |
| Foundation Type | Block |
| Heating Fuel | Natural Gas |
| Heating Type | Forced Air |
| Stories Total | 1 |
| Size Interior | 700 - 1,100 Ft2 |
| Type | House |
| Utility Water | Municipal Water |
Parking
| No Garage |
Land
| Acreage | No |
| Sewer | Sanitary Sewer |
| Size Depth | 144 Ft ,4 In |
| Size Frontage | 40 Ft |
| Size Irregular | 40 X 144.4 Ft |
| Size Total Text | 40 X 144.4 Ft |
Rooms
| Level | Type | Length | Width | Dimensions |
|---|---|---|---|---|
| Basement | Utility Room | 8 m | 1.8 m | 8 m x 1.8 m |
| Basement | Cold Room | 3.4 m | 1.58 m | 3.4 m x 1.58 m |
| Basement | Bedroom 4 | 4.4 m | 2.28 m | 4.4 m x 2.28 m |
| Basement | Office | 3 m | 2.64 m | 3 m x 2.64 m |
| Basement | Recreational, Games Room | 6 m | 3.85 m | 6 m x 3.85 m |
| Ground Level | Living Room | 4.41 m | 3.4 m | 4.41 m x 3.4 m |
| Ground Level | Dining Room | Measurements not available | ||
| Ground Level | Kitchen | 4.14 m | 3.01 m | 4.14 m x 3.01 m |
| Ground Level | Bedroom | 3.58 m | 3.08 m | 3.58 m x 3.08 m |
| Ground Level | Bedroom 2 | 4.04 m | 2.8 m | 4.04 m x 2.8 m |
| Ground Level | Bedroom 3 | 3.2 m | 2.85 m | 3.2 m x 2.85 m |
| Ground Level | Laundry Room | 1.99 m | 1.91 m | 1.99 m x 1.91 m |
https://www.realtor.ca/real-estate/28796282/86-bond-crescent-richmond-hill-oak-ridges-oak-ridges
Contact Us
Contact us for more information
Babak Kamalizonouzi
Salesperson
2152 Lawrence Ave E #104
Toronto, Ontario M1R 0B5
(416) 288-0800
(416) 288-8038

