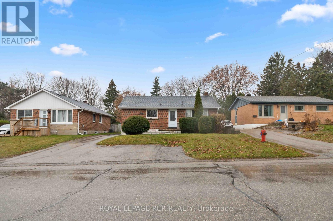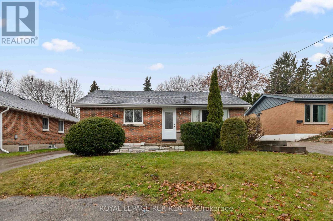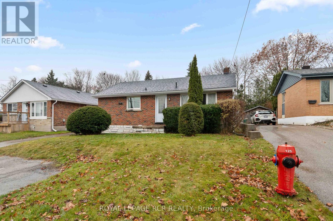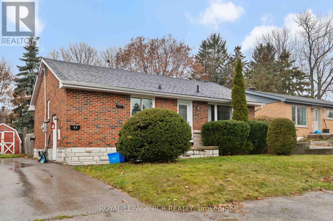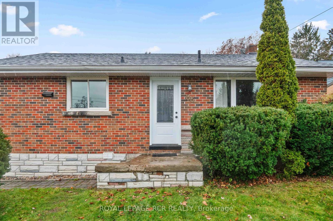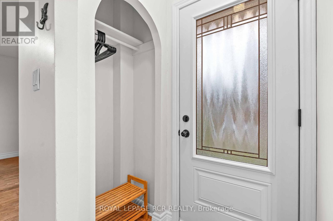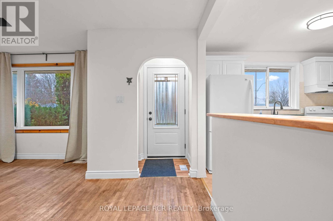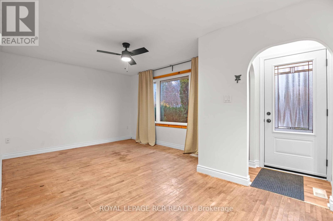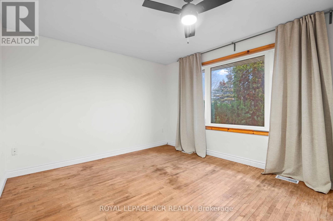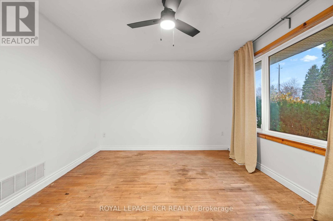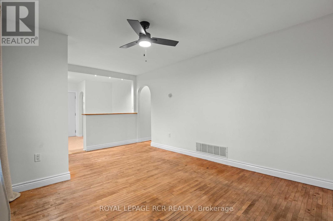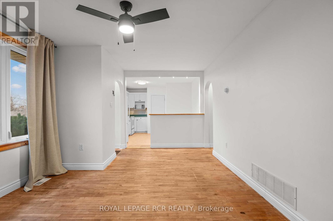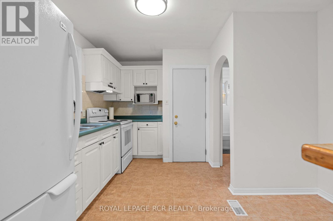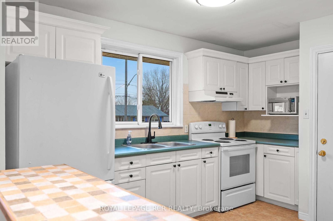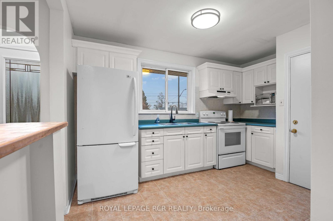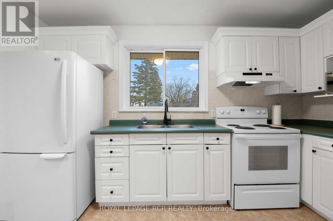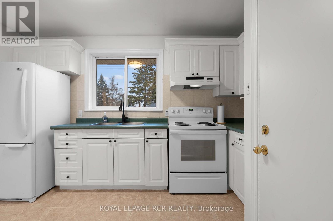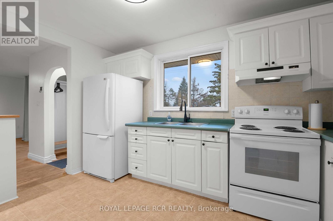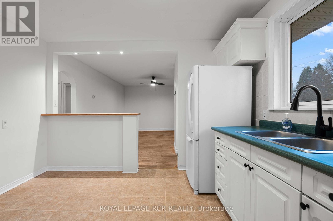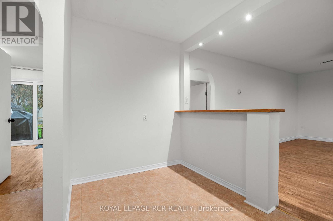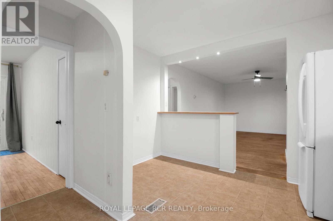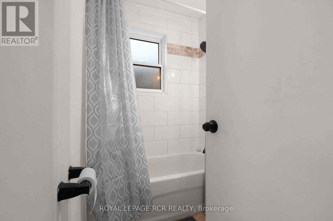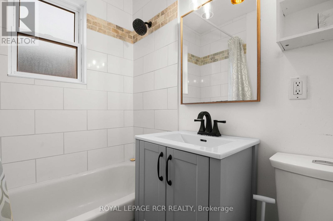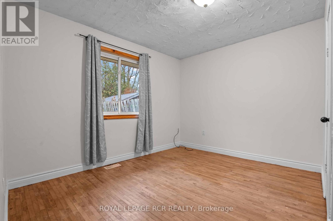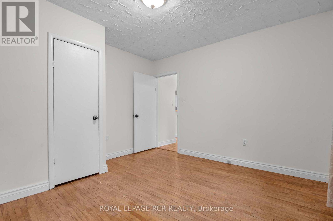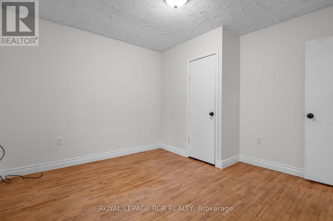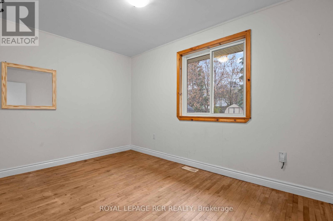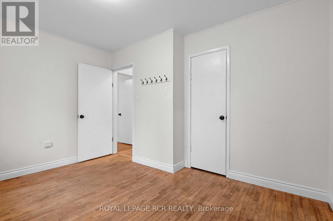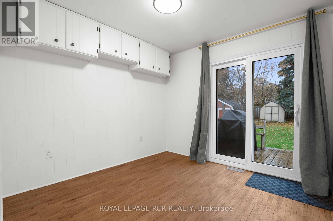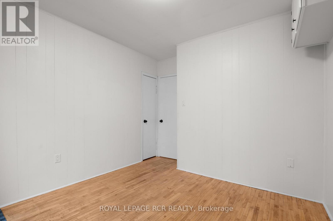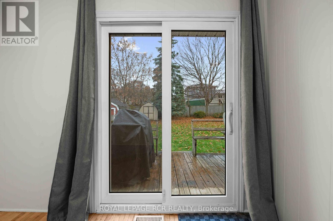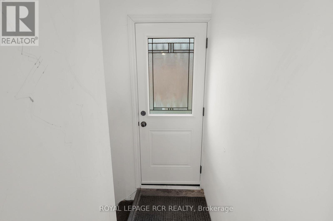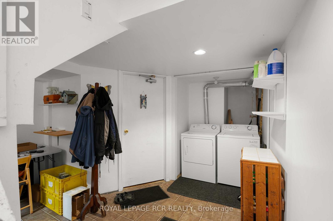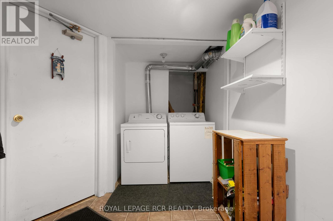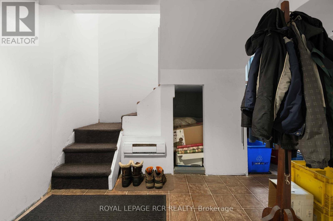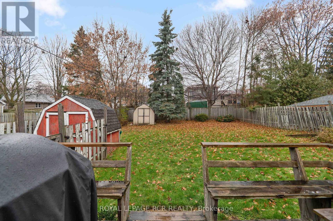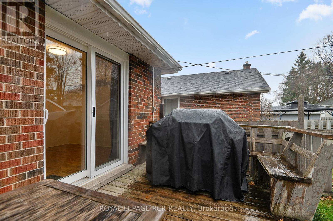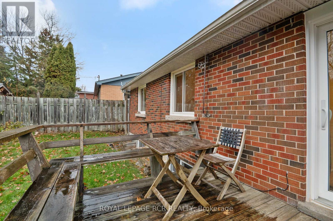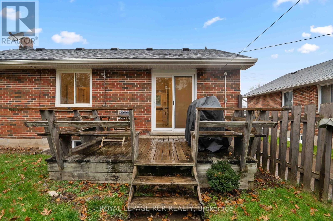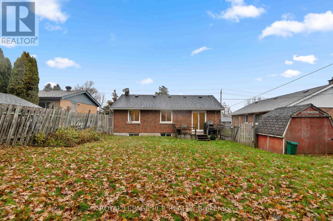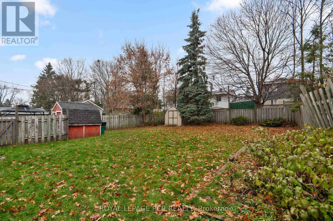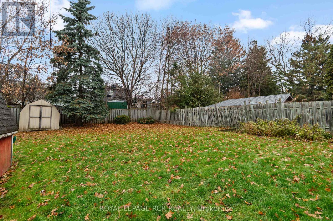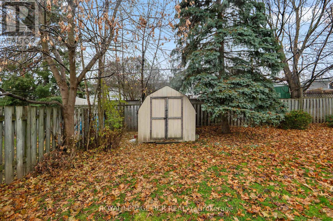86 Bythia Street Orangeville, Ontario L9W 2S6
$2,200 Monthly
Step into this bright and comfortable main-level bungalow offering three bedrooms and one bathroom. The layout is practical and welcoming, with large windows that bring in plenty of natural light throughout the day. One of the bedrooms features a walkout to the backyard, creating a lovely connection to the outdoor space. The kitchen and living area provide an easy flow for everyday living, and each bedroom offers a calm, functional space to unwind. Shared laundry is located on the lower level for added convenience. Parking for two vehicles makes day-to-day living simple and stress-free. A great option for anyone seeking a clean, well-kept home in a quiet setting. (id:50886)
Property Details
| MLS® Number | W12581268 |
| Property Type | Single Family |
| Community Name | Orangeville |
| Amenities Near By | Hospital, Public Transit, Schools |
| Parking Space Total | 2 |
Building
| Bathroom Total | 1 |
| Bedrooms Above Ground | 3 |
| Bedrooms Total | 3 |
| Architectural Style | Bungalow |
| Basement Development | Finished |
| Basement Type | N/a (finished) |
| Construction Style Attachment | Detached |
| Cooling Type | None |
| Exterior Finish | Brick |
| Flooring Type | Vinyl, Hardwood |
| Foundation Type | Block |
| Heating Fuel | Natural Gas |
| Heating Type | Forced Air |
| Stories Total | 1 |
| Size Interior | 700 - 1,100 Ft2 |
| Type | House |
| Utility Water | Municipal Water |
Parking
| No Garage |
Land
| Acreage | No |
| Land Amenities | Hospital, Public Transit, Schools |
| Sewer | Sanitary Sewer |
| Size Depth | 120 Ft |
| Size Frontage | 50 Ft |
| Size Irregular | 50 X 120 Ft |
| Size Total Text | 50 X 120 Ft |
Rooms
| Level | Type | Length | Width | Dimensions |
|---|---|---|---|---|
| Main Level | Kitchen | 3.47 m | 3.92 m | 3.47 m x 3.92 m |
| Main Level | Living Room | 3.48 m | 4.52 m | 3.48 m x 4.52 m |
| Main Level | Primary Bedroom | 3.5 m | 3.47 m | 3.5 m x 3.47 m |
| Main Level | Bedroom 2 | 2.47 m | 3.73 m | 2.47 m x 3.73 m |
| Main Level | Bedroom 3 | 2.96 m | 2.97 m | 2.96 m x 2.97 m |
https://www.realtor.ca/real-estate/29141957/86-bythia-street-orangeville-orangeville
Contact Us
Contact us for more information
Mike Mullin
Broker
www.mullingroup.ca/
www.facebook.com/MullinGroup
twitter.com/TheMullinGroup
14 - 75 First Street
Orangeville, Ontario L9W 2E7
(519) 941-5151
(519) 941-5432
www.royallepagercr.com
Sheila Ann Mullin
Broker
www.mullingroup.ca/
www.facebook.com/MullinGroup
twitter.com/TheMullinGroup
www.linkedin.com/company/mullin-group---royal-lepage-rcr-realty/
14 - 75 First Street
Orangeville, Ontario L9W 2E7
(519) 941-5151
(519) 941-5432
www.royallepagercr.com

