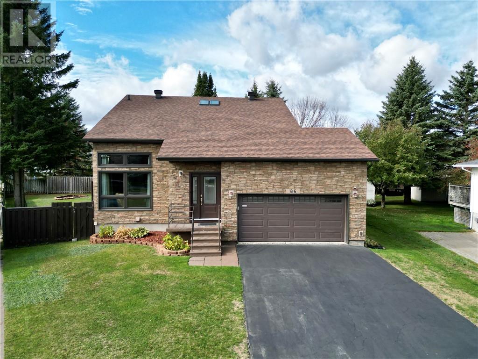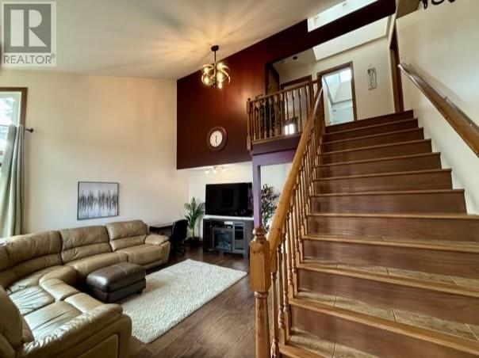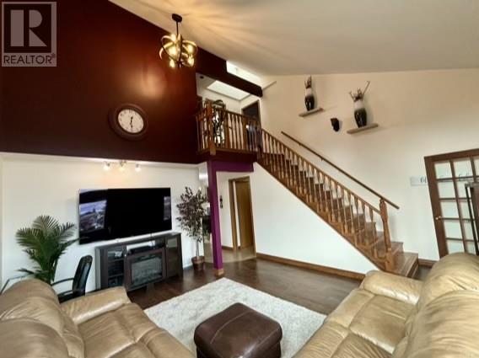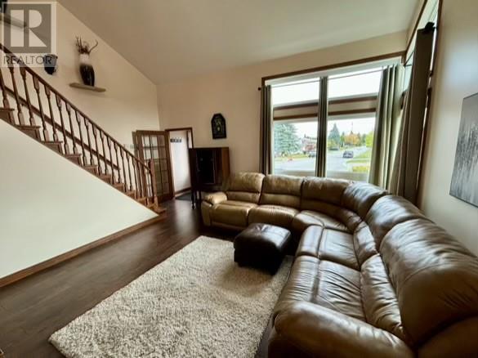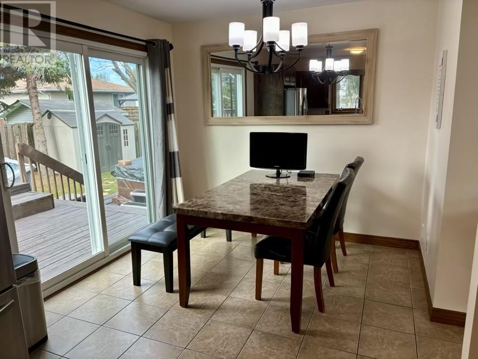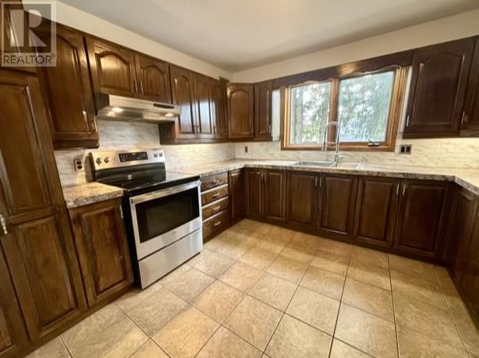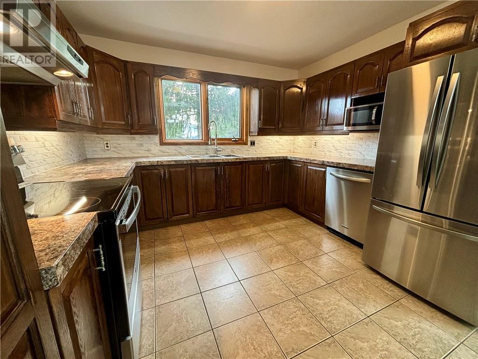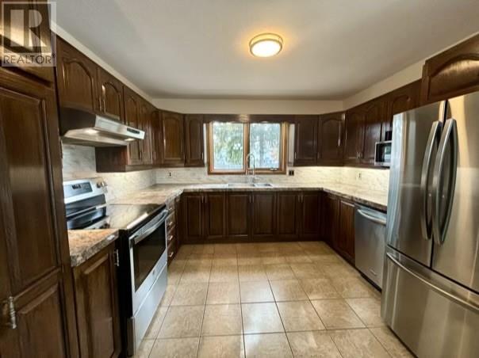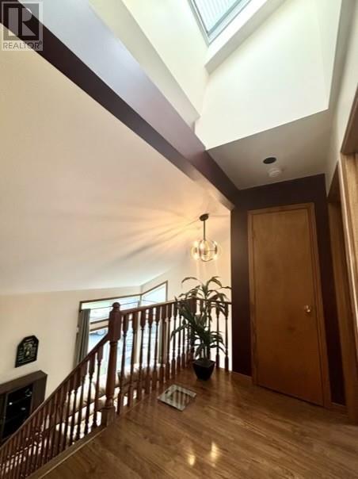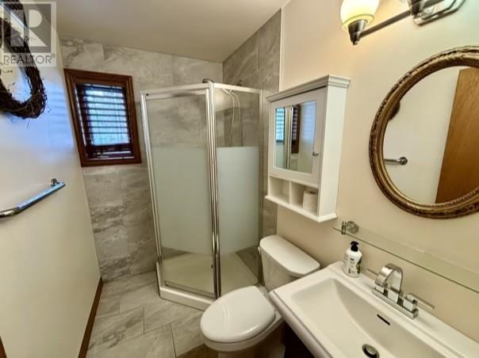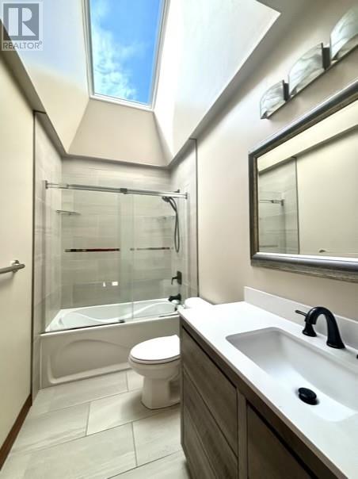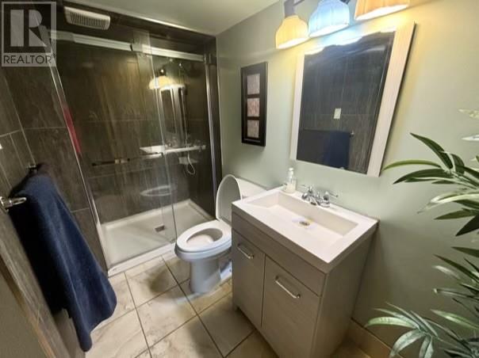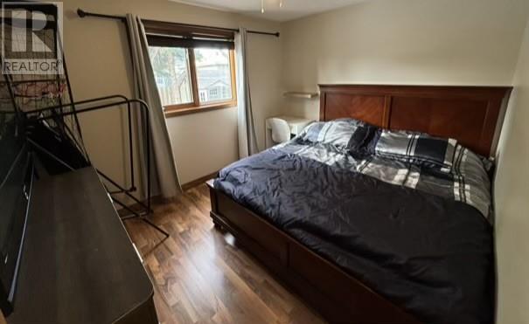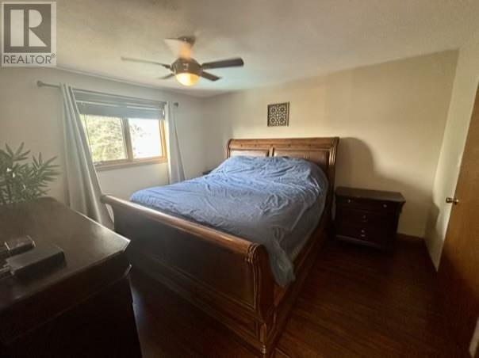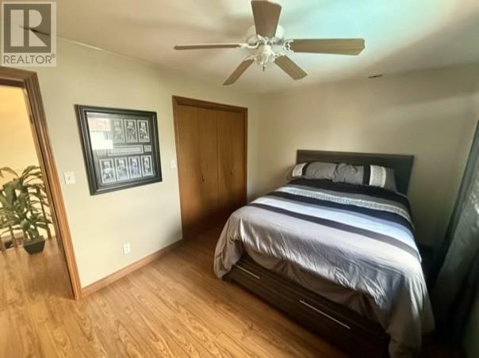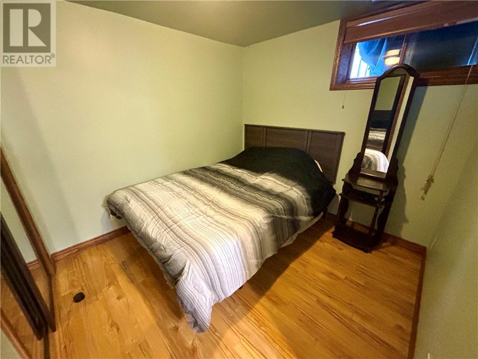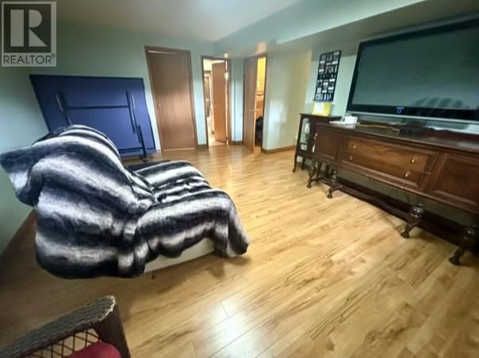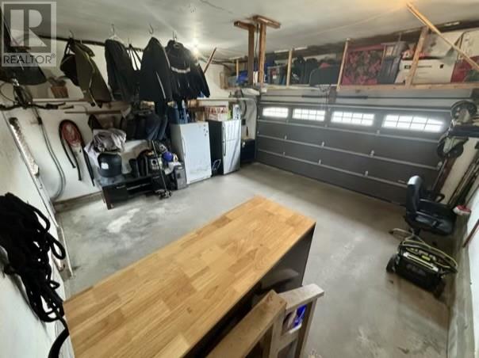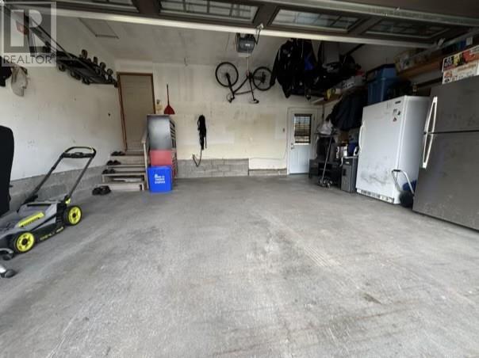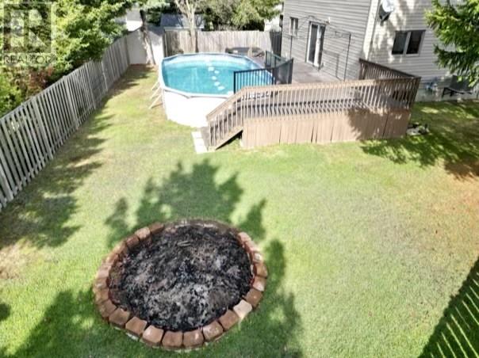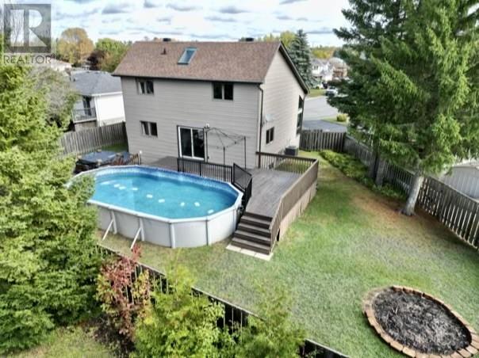86 Chantal Crescent Garson, Ontario P3L 1C1
$699,900
Beautiful home with curb appeal in Garson's sought-after Ravina Gardens. Welcome to 86 Chantal Crescent, which sits on a large pie-shaped lot, with a deck overlooking above above-ground pool, hot tub area, and fire pit area. As you walk into this home, you find yourself looking up to the second story, high ceilings, and unique windows, which bring in so much natural light. The kitchen and dining area are open with patio doors leading to a backyard oasis. Also on the main floor, you have an inside entry to the garage, the main bathroom, and a bedroom. Upstairs, you will find the primary bedroom, an additional bedroom and a beautiful updated bathroom with skylight. As you make your way into the lower level, you will find a bedroom with cheater door to 3 piece bathroom, nice size family room perfect for movie nights or entertaining, laundry and mechanical area, and lots of storage. This home is well kept and worth a look, don't miss out. (id:50886)
Property Details
| MLS® Number | 2125147 |
| Property Type | Single Family |
| Amenities Near By | Airport, Playground, Schools, Shopping |
| Community Features | Family Oriented, Quiet Area, School Bus |
| Equipment Type | Air Conditioner, Furnace, Water Heater |
| Pool Type | Above Ground Pool |
| Rental Equipment Type | Air Conditioner, Furnace, Water Heater |
| Storage Type | Storage In Basement, Storage Shed |
| Structure | Shed |
Building
| Bathroom Total | 3 |
| Bedrooms Total | 4 |
| Architectural Style | 2 Level |
| Basement Type | Full |
| Cooling Type | Central Air Conditioning |
| Exterior Finish | Vinyl Siding |
| Flooring Type | Laminate, Tile |
| Foundation Type | Block |
| Heating Type | Forced Air |
| Roof Material | Asphalt Shingle |
| Roof Style | Unknown |
| Stories Total | 2 |
| Type | House |
| Utility Water | Municipal Water |
Parking
| Attached Garage |
Land
| Access Type | Year-round Access |
| Acreage | No |
| Fence Type | Fenced Yard |
| Land Amenities | Airport, Playground, Schools, Shopping |
| Sewer | Municipal Sewage System |
| Size Total Text | Under 1/2 Acre |
| Zoning Description | R1 |
Rooms
| Level | Type | Length | Width | Dimensions |
|---|---|---|---|---|
| Second Level | Bedroom | 14' x 9' | ||
| Second Level | Primary Bedroom | 11' x 13' | ||
| Lower Level | Bedroom | 9' x 11' | ||
| Lower Level | Family Room | 12' x 18' | ||
| Main Level | Bedroom | 11' x 7' | ||
| Main Level | Dining Room | 10' x 10' | ||
| Main Level | Kitchen | 10' x 11' | ||
| Main Level | Living Room | 15' x 17' |
https://www.realtor.ca/real-estate/28970147/86-chantal-crescent-garson
Contact Us
Contact us for more information
Didi Martin
Salesperson
(705) 688-0082
860 Lasalle Blvd
Sudbury, Ontario P3A 1X5
(705) 688-0007
(705) 688-0082
Joel St. Marseille
Salesperson
(705) 688-0082
860 Lasalle Blvd
Sudbury, Ontario P3A 1X5
(705) 688-0007
(705) 688-0082

