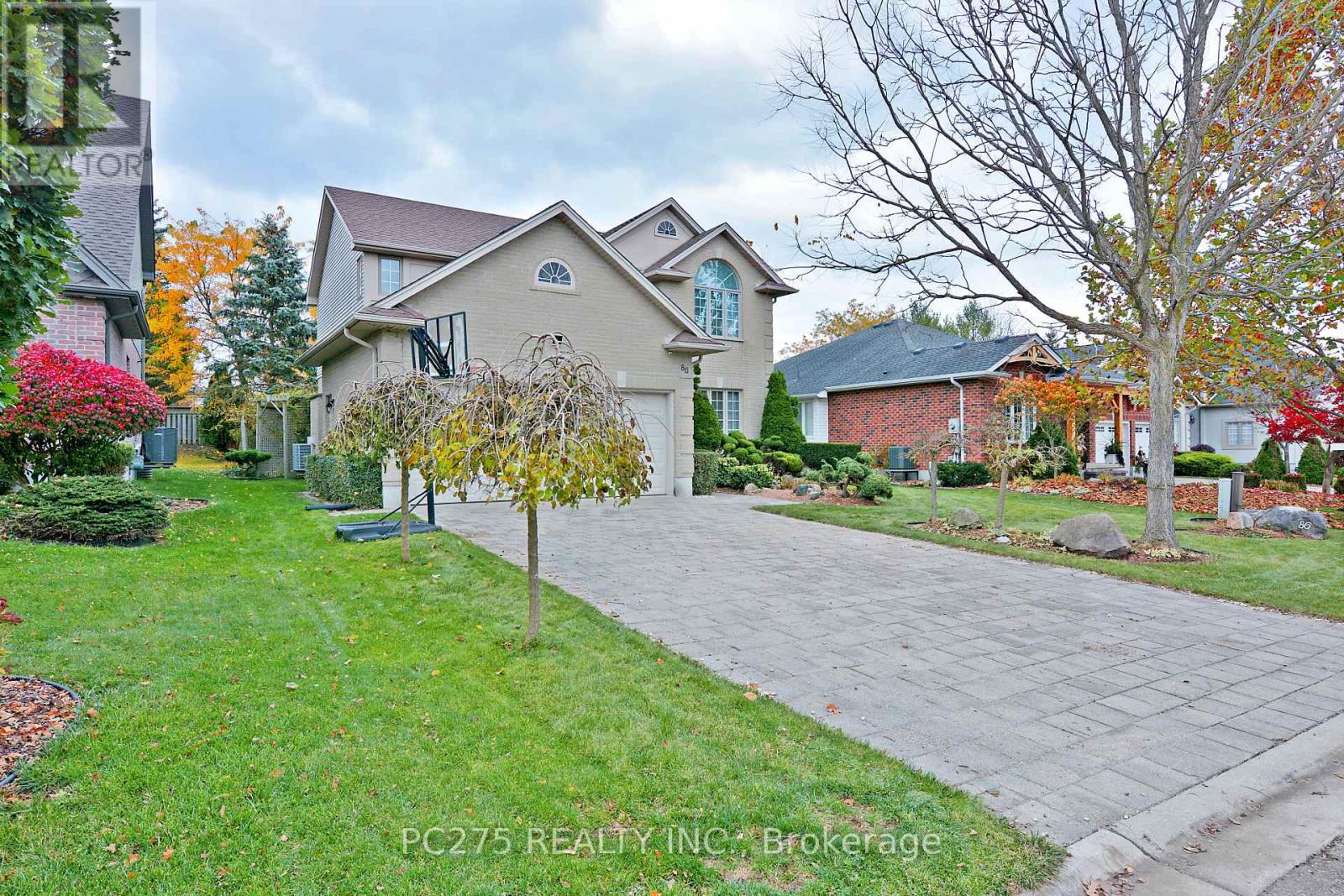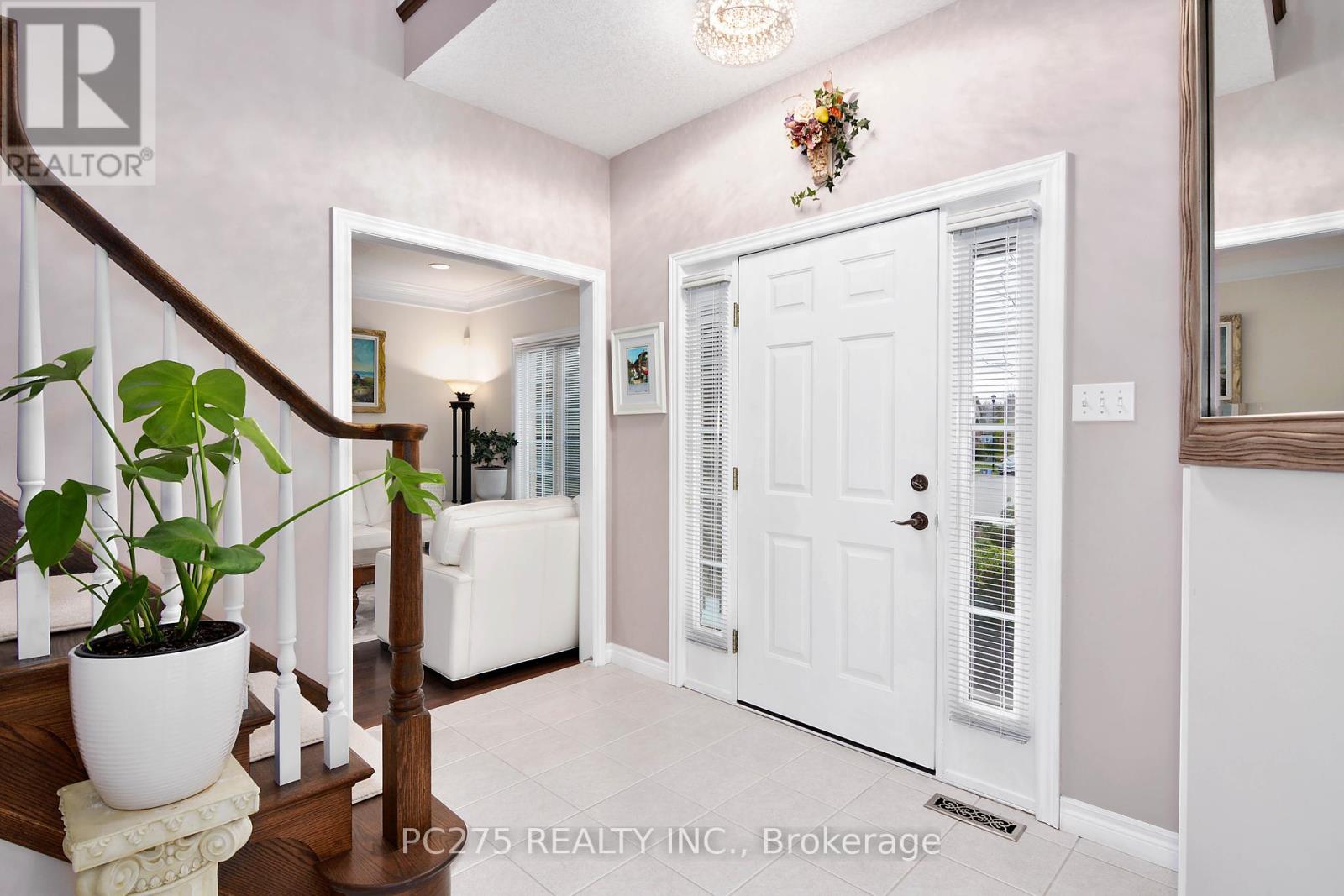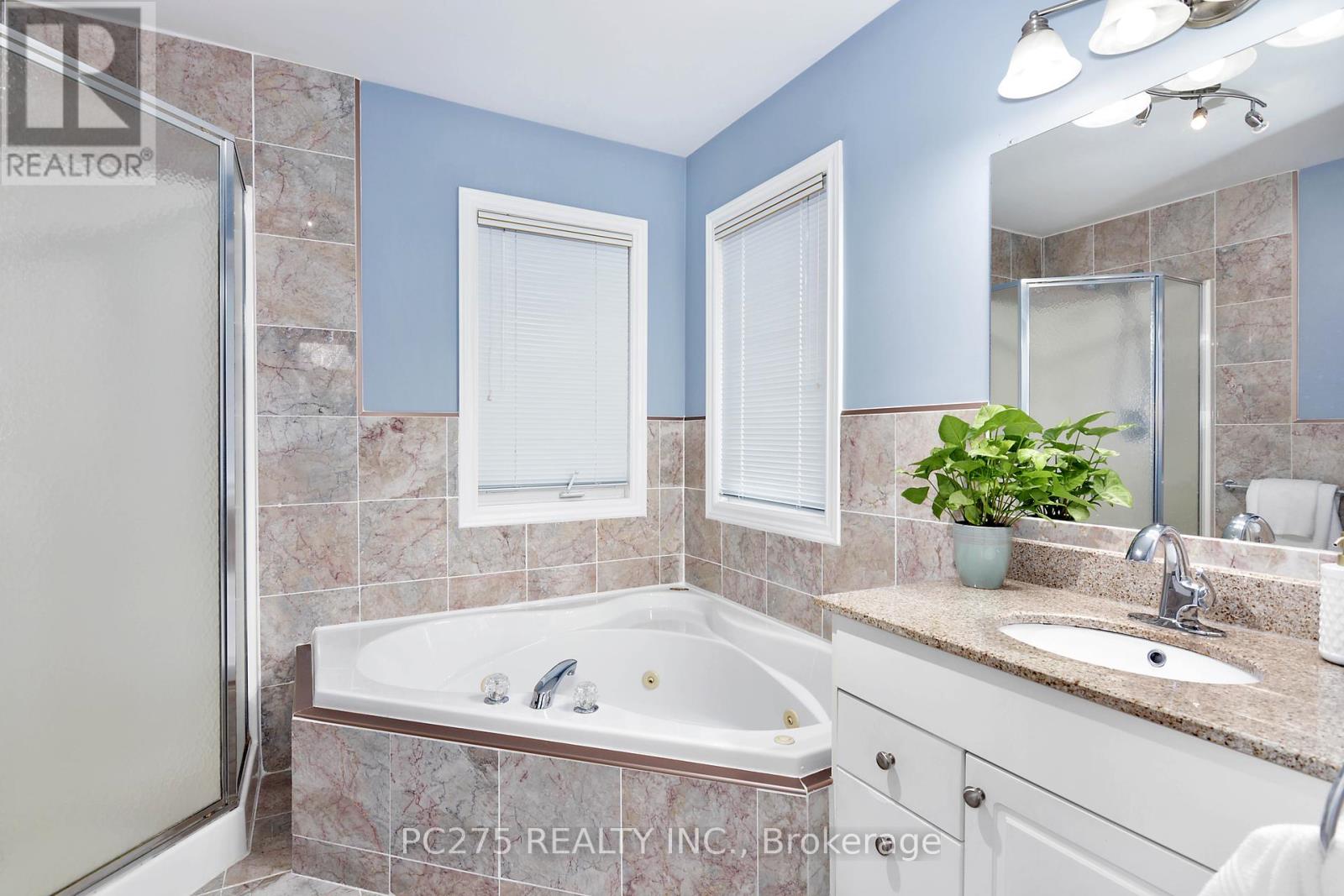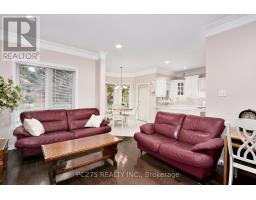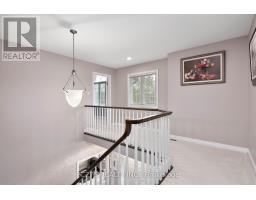86 Cheltenham Road London, Ontario N6H 5P9
$959,000
This well-maintained 4-bedroom home is located in the sought-after Hunt Club area. The kitchen is batched in natural light and features a breakfast bar, along with a garden door that leads to a charming deck. The kitchen seamlessly opens into the family room, complete with a cozy fireplace. The stove was replaced in 2024. The main floor offers a versatile space that can serve as a living room/formal dining room combination and a convenient laundry room. All 4 bedrooms and closets are spacious sized. The master bedroom features a walk-in closet and ensuite bathroom with a jacuzzi tub. The lower level has been partially finished and includes a spacious rec room, a 3pc bath and ample storage. This fantastic home is close to Clara Brenton PS and Oakridge SS, parks, public transit, and shopping stores. (id:50886)
Property Details
| MLS® Number | X9257595 |
| Property Type | Single Family |
| Community Name | North L |
| AmenitiesNearBy | Park, Public Transit, Schools |
| EquipmentType | Water Heater |
| Features | Wooded Area, Sump Pump |
| ParkingSpaceTotal | 6 |
| RentalEquipmentType | Water Heater |
| Structure | Deck |
Building
| BathroomTotal | 4 |
| BedroomsAboveGround | 4 |
| BedroomsTotal | 4 |
| Amenities | Fireplace(s) |
| Appliances | Dishwasher, Dryer, Refrigerator, Stove, Washer |
| BasementDevelopment | Partially Finished |
| BasementType | Full (partially Finished) |
| ConstructionStyleAttachment | Detached |
| CoolingType | Central Air Conditioning |
| ExteriorFinish | Brick, Vinyl Siding |
| FireplacePresent | Yes |
| FireplaceTotal | 1 |
| FireplaceType | Insert |
| FoundationType | Poured Concrete |
| HalfBathTotal | 1 |
| HeatingFuel | Natural Gas |
| HeatingType | Forced Air |
| StoriesTotal | 2 |
| Type | House |
| UtilityWater | Municipal Water |
Parking
| Attached Garage |
Land
| Acreage | No |
| LandAmenities | Park, Public Transit, Schools |
| Sewer | Sanitary Sewer |
| SizeDepth | 123 Ft |
| SizeFrontage | 55 Ft ,9 In |
| SizeIrregular | 55.77 X 123 Ft |
| SizeTotalText | 55.77 X 123 Ft|under 1/2 Acre |
| ZoningDescription | R1-7 |
Rooms
| Level | Type | Length | Width | Dimensions |
|---|---|---|---|---|
| Second Level | Primary Bedroom | 4.75 m | 3.81 m | 4.75 m x 3.81 m |
| Second Level | Bedroom 2 | 3.35 m | 3.35 m | 3.35 m x 3.35 m |
| Second Level | Bedroom 3 | 3.47 m | 3.35 m | 3.47 m x 3.35 m |
| Second Level | Bedroom 4 | 3.9 m | 2.27 m | 3.9 m x 2.27 m |
| Lower Level | Recreational, Games Room | 7.62 m | 3.65 m | 7.62 m x 3.65 m |
| Main Level | Family Room | 4.87 m | 3.84 m | 4.87 m x 3.84 m |
| Main Level | Living Room | 4.57 m | 3.66 m | 4.57 m x 3.66 m |
| Main Level | Dining Room | 3.96 m | 3.66 m | 3.96 m x 3.66 m |
| Main Level | Kitchen | 3.84 m | 3.77 m | 3.84 m x 3.77 m |
https://www.realtor.ca/real-estate/27299778/86-cheltenham-road-london-north-l
Interested?
Contact us for more information
Jenny Park
Salesperson



