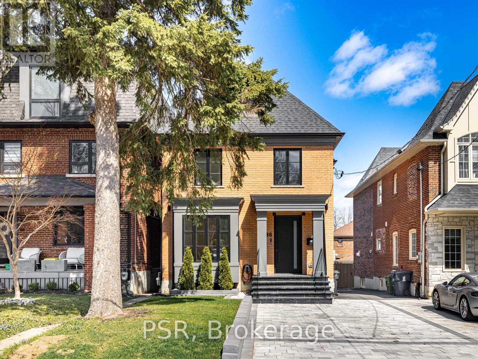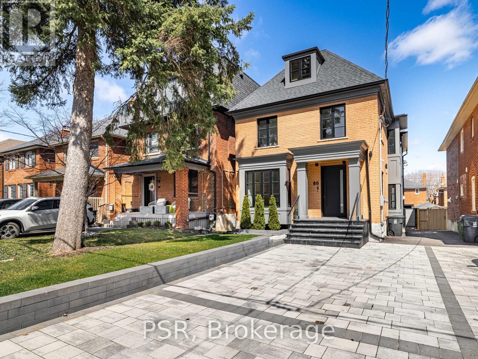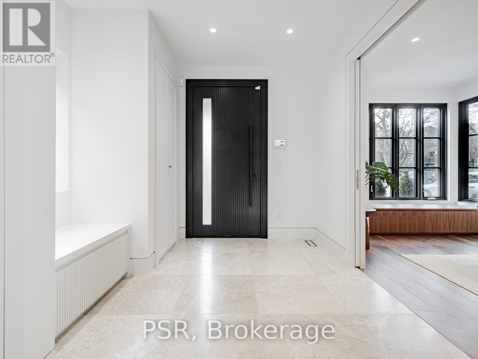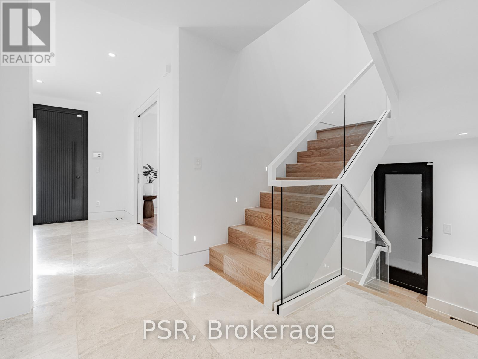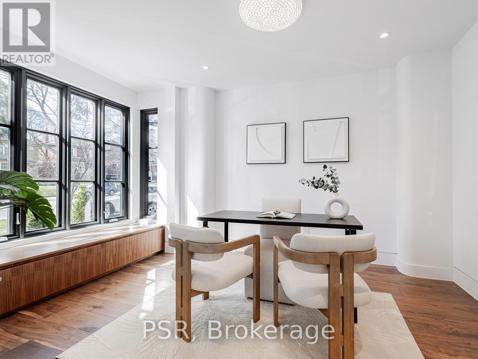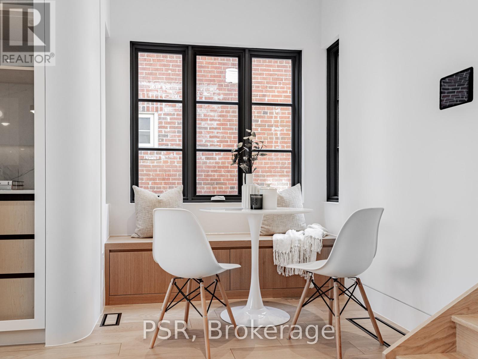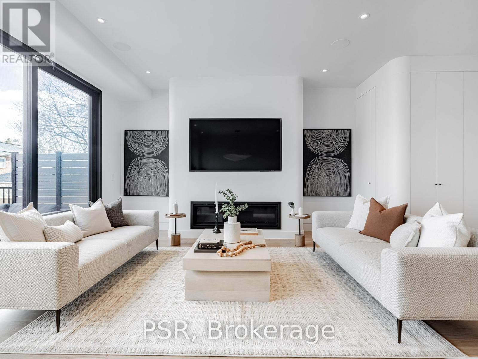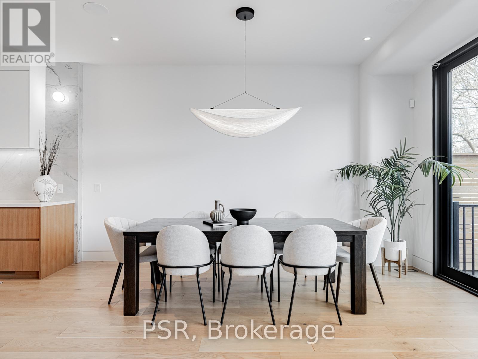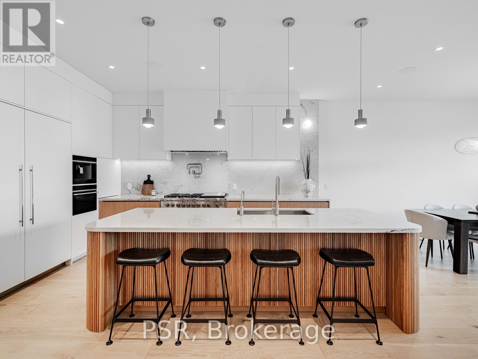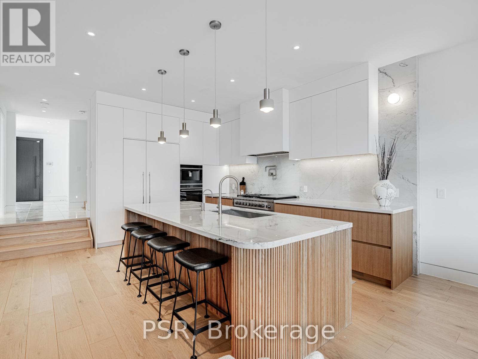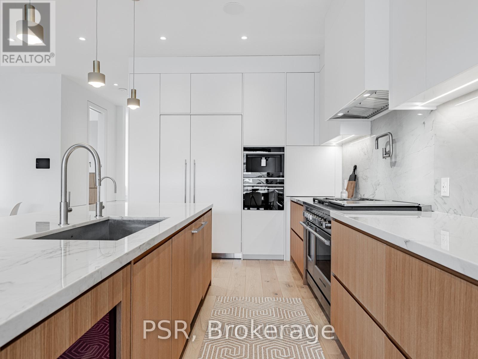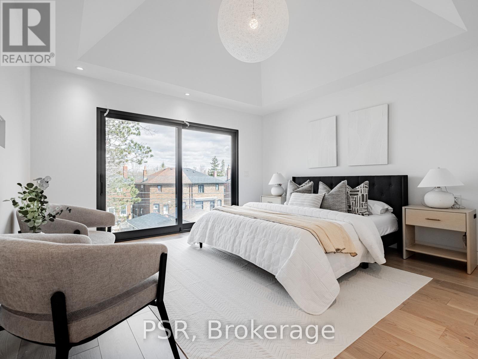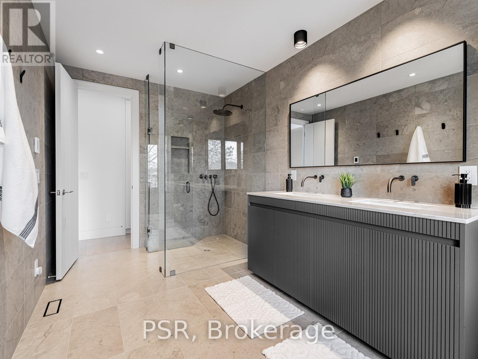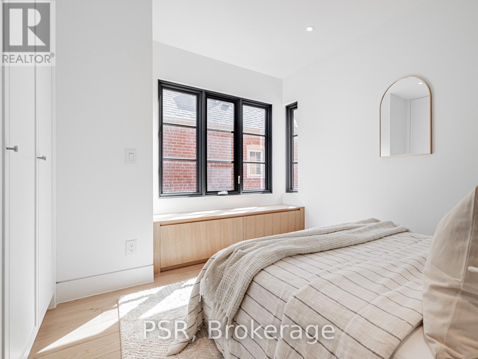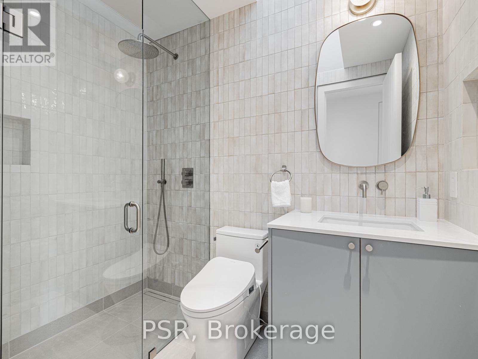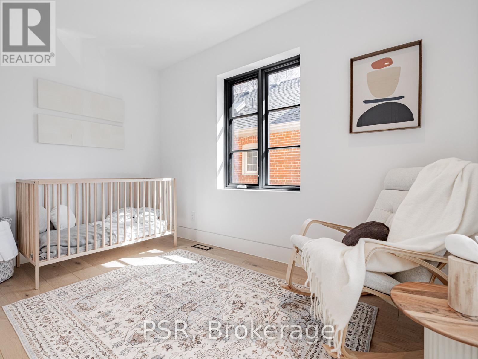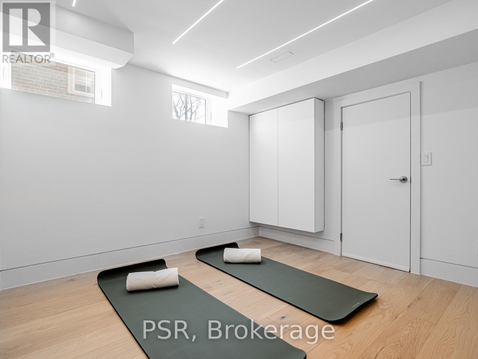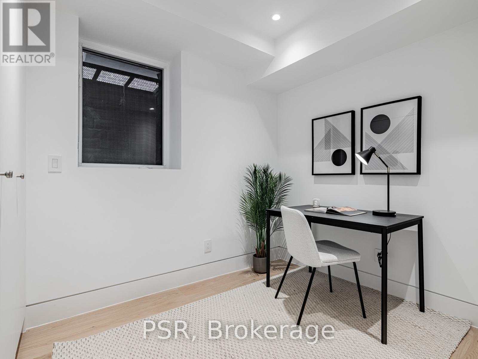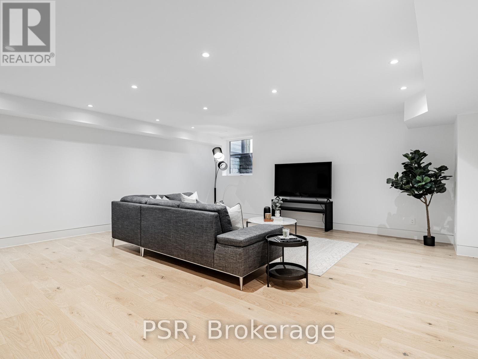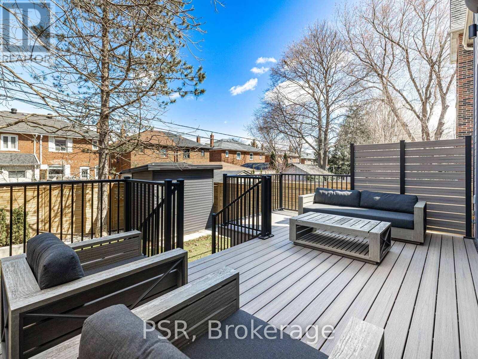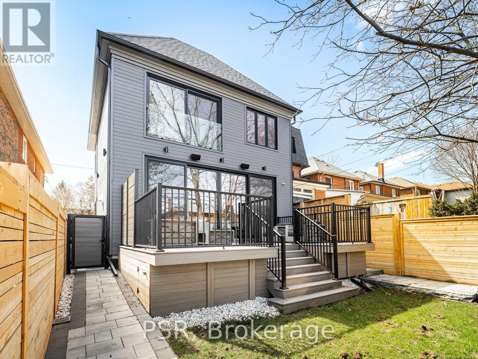86 Chudleigh Avenue Toronto, Ontario M4R 1T3
$15,000 Monthly
A refined offering in the heart of Lawrence Park, where considered design and enduring craftsmanship come together seamlessly. Every element of this newly built home has been curated with intention - from the custom millwork and Chateaux windows to the solid Arista doors accented by Emtek hardware. The kitchen, anchored by Fisher & Paykel appliances, is both functional and expressive designed to elevate the everyday. In-floor heating throughout the bathrooms and lower level offers quiet comfort, while a state-of-the-art mechanical room reflects the same thoughtful engineering found throughout the home. Smart home integration includes Lutron lighting, Sonos audio (indoor and out), pre-wired automated blinds, a comprehensive security system, and EV charging creating a home that's as intuitive as it is beautiful. An exceptional blend of modern ease and quiet elegance in one of Toronto's most established neighbourhoods. (id:50886)
Property Details
| MLS® Number | C12182763 |
| Property Type | Single Family |
| Community Name | Lawrence Park South |
| Amenities Near By | Park, Public Transit, Schools |
| Community Features | Community Centre |
| Features | Ravine, In Suite Laundry, In-law Suite |
| Parking Space Total | 2 |
| Structure | Deck, Porch |
Building
| Bathroom Total | 5 |
| Bedrooms Above Ground | 4 |
| Bedrooms Below Ground | 1 |
| Bedrooms Total | 5 |
| Appliances | Central Vacuum, All |
| Basement Development | Finished |
| Basement Type | N/a (finished) |
| Construction Style Attachment | Detached |
| Cooling Type | Central Air Conditioning |
| Exterior Finish | Brick, Wood |
| Fireplace Present | Yes |
| Foundation Type | Concrete |
| Half Bath Total | 1 |
| Heating Fuel | Electric |
| Heating Type | Forced Air |
| Stories Total | 2 |
| Size Interior | 3,500 - 5,000 Ft2 |
| Type | House |
| Utility Water | Municipal Water |
Parking
| No Garage |
Land
| Acreage | No |
| Land Amenities | Park, Public Transit, Schools |
| Sewer | Sanitary Sewer |
| Size Depth | 120 Ft |
| Size Frontage | 30 Ft |
| Size Irregular | 30 X 120 Ft |
| Size Total Text | 30 X 120 Ft |
Contact Us
Contact us for more information
Rina Isufaj
Salesperson
(647) 618-2165
instagram.com/askforrina
www.linkedin.com/in/rina-i-46661b85?utm_source=share&utm_campaign=share_via&utm_content=prof
625 King Street West
Toronto, Ontario M5V 1M5
(416) 360-0688
(416) 360-0687
Jordan Grosman
Salesperson
jordangrosman.com/
www.facebook.com/pages/Jordan-Grosman-Realty-Team/300062446712140?ref=aymt_homepage_panel
twitter.com/JordanGrosmanRE
325 Lonsdale Road
Toronto, Ontario M4V 1X3
(416) 487-7874
(416) 551-1030

