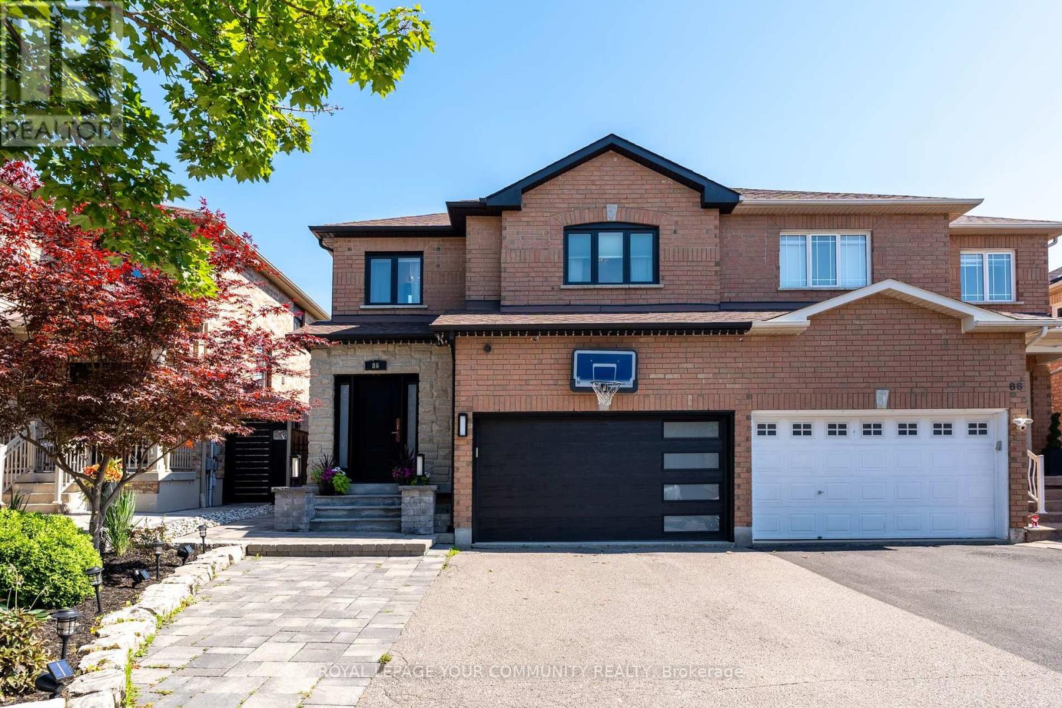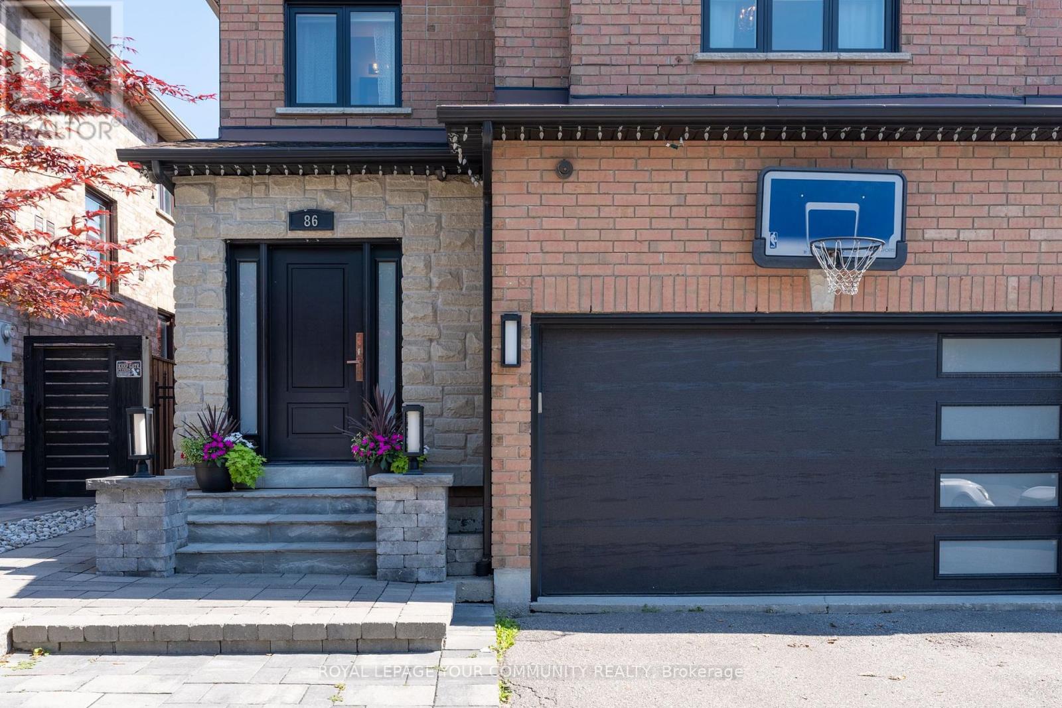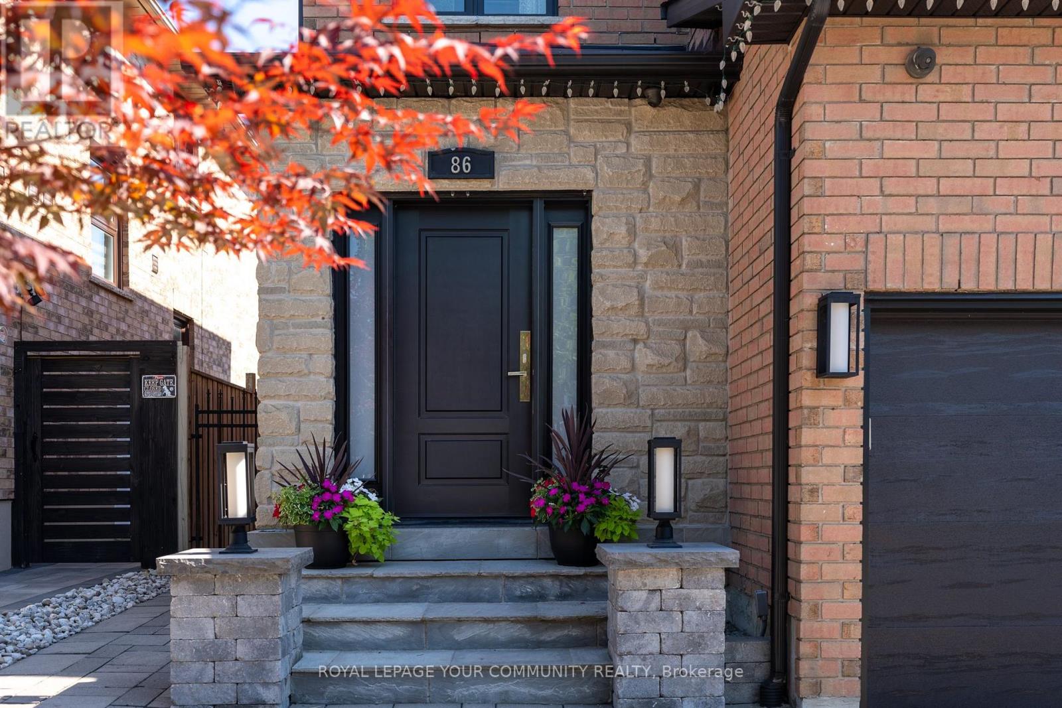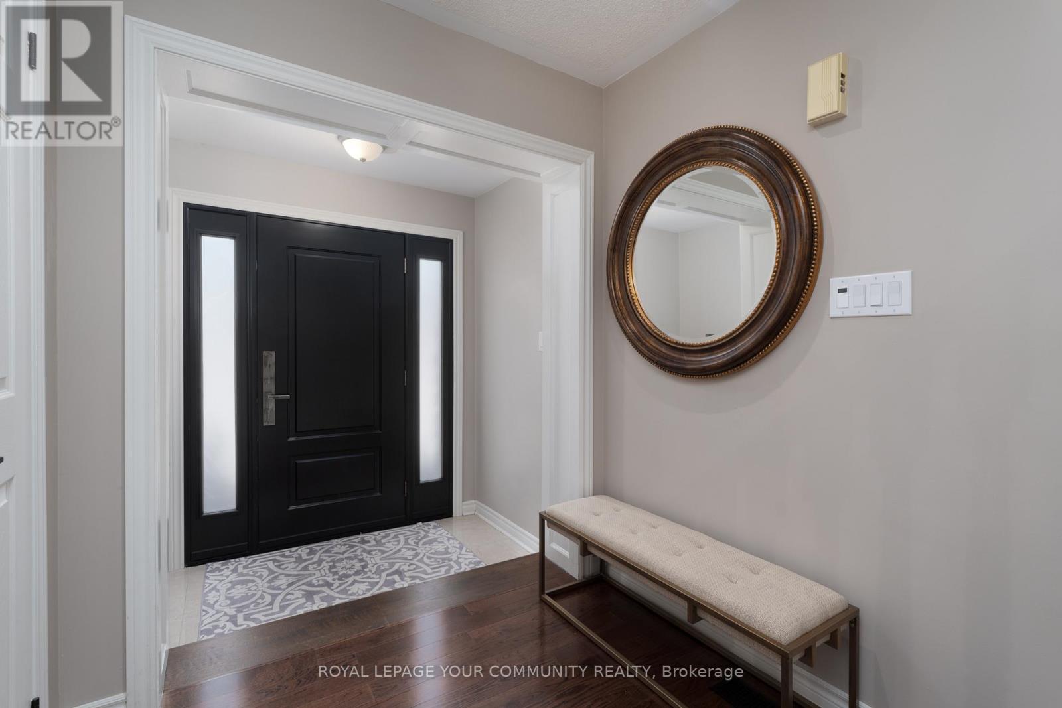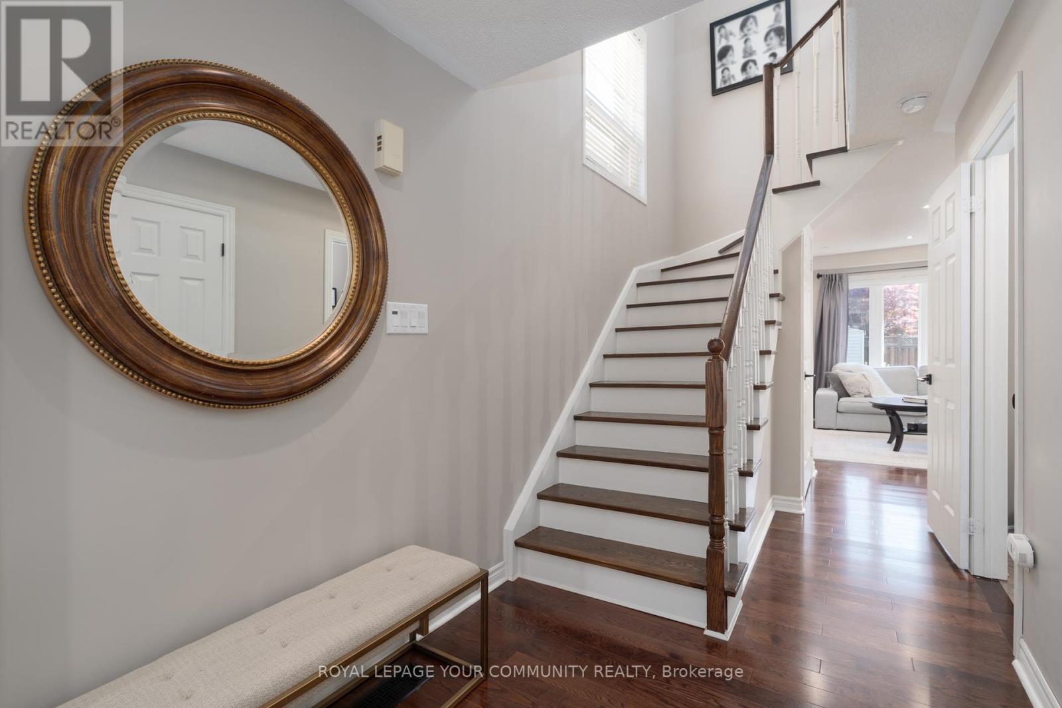86 Corkwood Crescent Vaughan, Ontario L6A 3B4
$1,198,000
Welcome to this Immaculate Semi-Detached Home Nestled in the Heart of Maple! Situated on a quiet, family-friendly street, this rarely offered gem offers over 1500 sq ft of above-ground living space plus a fully finished, newly renovated basement (2025) - ideal for extended family or entertaining. Boasting 3 spacious bedrooms and 3 bathrooms, this home features a wide frontage with parking for 4 vehicles on the driveway, brand new garage and front doors, and a convenient garage-to-home entry. Enjoy a sun-filled main level with modern stainless steel appliances, pot light ceilings. Roof & Windows were replaced in 2017, Air Conditioning was replaced in 2024. Located steps from top-ranked schools, parks, Maple GO Station, Vaughan Mills Mall, Cortellucci Vaughan Hospital, and Canada's Wonderland, with easy access to Hwy 400 and public transit. This is true pride of ownership - a must-see home in one of Vaughan's most sought-after communities! (id:50886)
Property Details
| MLS® Number | N12305926 |
| Property Type | Single Family |
| Community Name | Maple |
| Amenities Near By | Park |
| Equipment Type | Water Heater |
| Features | Carpet Free |
| Parking Space Total | 5 |
| Rental Equipment Type | Water Heater |
| Structure | Shed |
Building
| Bathroom Total | 3 |
| Bedrooms Above Ground | 3 |
| Bedrooms Total | 3 |
| Appliances | Central Vacuum |
| Basement Development | Finished |
| Basement Type | N/a (finished) |
| Construction Style Attachment | Semi-detached |
| Cooling Type | Central Air Conditioning |
| Exterior Finish | Brick, Stone |
| Fire Protection | Security System |
| Half Bath Total | 1 |
| Heating Fuel | Natural Gas |
| Heating Type | Forced Air |
| Stories Total | 2 |
| Size Interior | 1,500 - 2,000 Ft2 |
| Type | House |
| Utility Water | Municipal Water |
Parking
| Attached Garage | |
| Garage |
Land
| Acreage | No |
| Fence Type | Fenced Yard |
| Land Amenities | Park |
| Landscape Features | Landscaped |
| Sewer | Sanitary Sewer |
| Size Depth | 106 Ft ,9 In |
| Size Frontage | 30 Ft |
| Size Irregular | 30 X 106.8 Ft |
| Size Total Text | 30 X 106.8 Ft |
Rooms
| Level | Type | Length | Width | Dimensions |
|---|---|---|---|---|
| Second Level | Primary Bedroom | 4.27 m | 3.69 m | 4.27 m x 3.69 m |
| Second Level | Bedroom 2 | 3.35 m | 2.74 m | 3.35 m x 2.74 m |
| Second Level | Bedroom 3 | 3.72 m | 2.74 m | 3.72 m x 2.74 m |
| Lower Level | Recreational, Games Room | Measurements not available | ||
| Main Level | Living Room | Measurements not available | ||
| Main Level | Kitchen | Measurements not available |
https://www.realtor.ca/real-estate/28650618/86-corkwood-crescent-vaughan-maple-maple
Contact Us
Contact us for more information
Adam Chianelli
Salesperson
adamchianelli.royallepage.ca/
9411 Jane Street
Vaughan, Ontario L6A 4J3
(905) 832-6656
(905) 832-6918
www.yourcommunityrealty.com/

