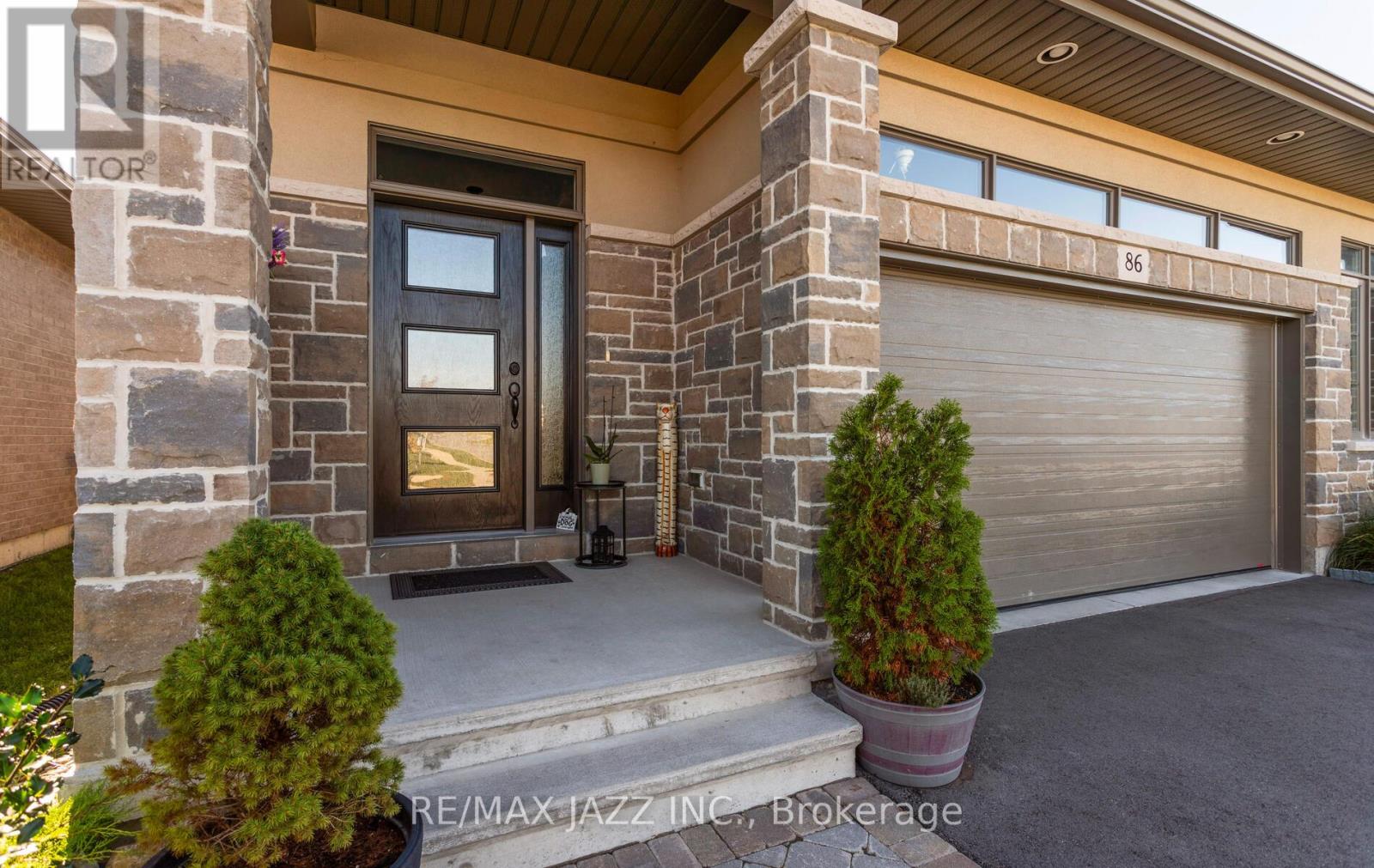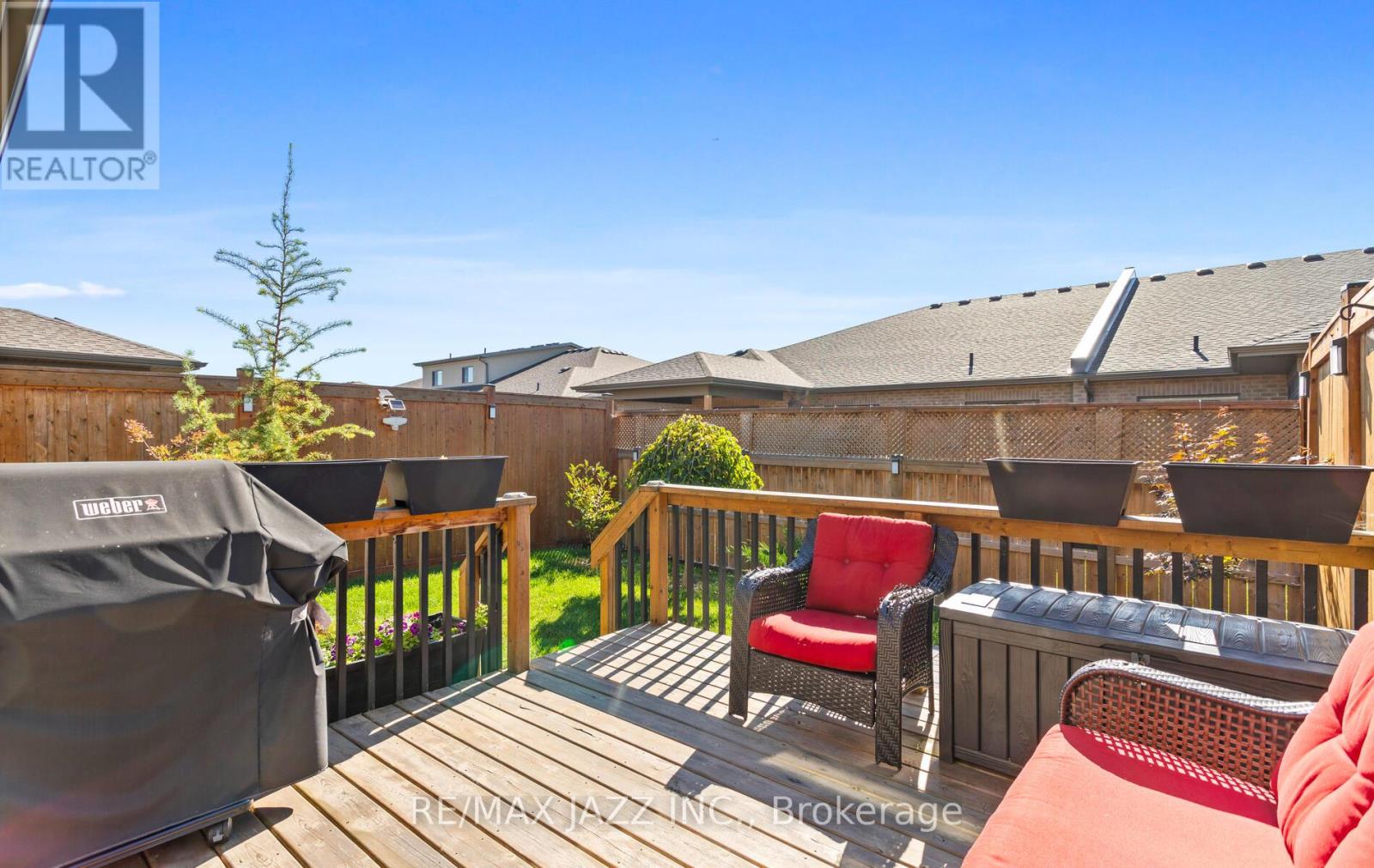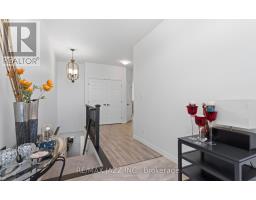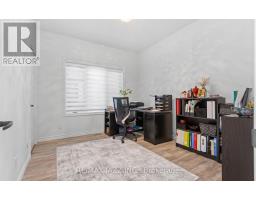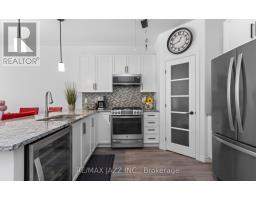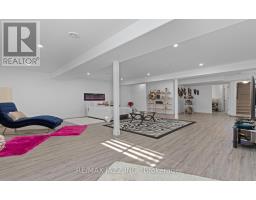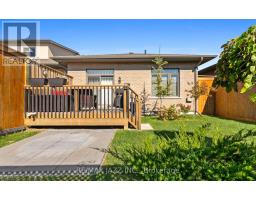86 Covington Crescent Belleville, Ontario K8N 4Z5
$628,900
Opportunity knocks! Stunning end unit town bungalow on a very private crescent. Great curb appeal. Updated throughout with finishes well above standards. Open concept layout. 9 ft. ceilings on the main floor. Large, bright & inviting living and dining areas. Delightful Chefs Eat-in kitchen with gas stove, lots of cupboards, granite countertops, high end appliances and large pantry. Spacious primary bedroom with Walk-in closet and ensuite bathroom. Finished super bright basement with high ceilings, above grade windows, fireplace, bath rough-in, tons of storage and great potential for many different uses. Main floor laundry. Beautifully manicured fully fenced backyard with cedar decking, cedar fencing and BBQ gas hook-up. Great curb appeal. Covered Front Porch. Attached completely finished and painted double car garage with direct access, tons of lighting and opener. Conveniently located in a highly desirable and private neighbourhood close to schools, shopping, parks, Highway, entertainment & so much more. Some upgrades include: stone and stucco exterior, fully finished basement, pot lights throughout (including garage), basement fireplace, garage opener & remotes, fully finished and painted garage, closet organizers, backyard cedar fence and decking, BBQ gas hook-up, bathrooms fixtures, high end appliances, custom drapery throughout & so much more. **** EXTRAS **** This stunning home features too many upgrades and finishes to list. A must see! (id:50886)
Property Details
| MLS® Number | X9373224 |
| Property Type | Single Family |
| ParkingSpaceTotal | 6 |
Building
| BathroomTotal | 2 |
| BedroomsAboveGround | 2 |
| BedroomsTotal | 2 |
| Appliances | Dryer, Refrigerator, Stove, Washer, Window Coverings |
| ArchitecturalStyle | Bungalow |
| BasementDevelopment | Finished |
| BasementType | N/a (finished) |
| ConstructionStyleAttachment | Attached |
| CoolingType | Central Air Conditioning |
| ExteriorFinish | Brick, Stucco |
| FireplacePresent | Yes |
| FlooringType | Vinyl |
| FoundationType | Concrete |
| HeatingFuel | Natural Gas |
| HeatingType | Forced Air |
| StoriesTotal | 1 |
| SizeInterior | 1099.9909 - 1499.9875 Sqft |
| Type | Row / Townhouse |
| UtilityWater | Municipal Water |
Parking
| Attached Garage |
Land
| Acreage | No |
| Sewer | Sanitary Sewer |
| SizeDepth | 114 Ft ,9 In |
| SizeFrontage | 30 Ft ,3 In |
| SizeIrregular | 30.3 X 114.8 Ft |
| SizeTotalText | 30.3 X 114.8 Ft |
Rooms
| Level | Type | Length | Width | Dimensions |
|---|---|---|---|---|
| Lower Level | Recreational, Games Room | Measurements not available | ||
| Main Level | Great Room | 6 m | 3.9 m | 6 m x 3.9 m |
| Main Level | Kitchen | 3.9 m | 3.69 m | 3.9 m x 3.69 m |
| Main Level | Primary Bedroom | 3.85 m | 3.66 m | 3.85 m x 3.66 m |
| Main Level | Bedroom 2 | 3.66 m | 3.11 m | 3.66 m x 3.11 m |
https://www.realtor.ca/real-estate/27481303/86-covington-crescent-belleville
Interested?
Contact us for more information
Emilio Sanchez Coronado
Salesperson
193 King Street East
Oshawa, Ontario L1H 1C2




