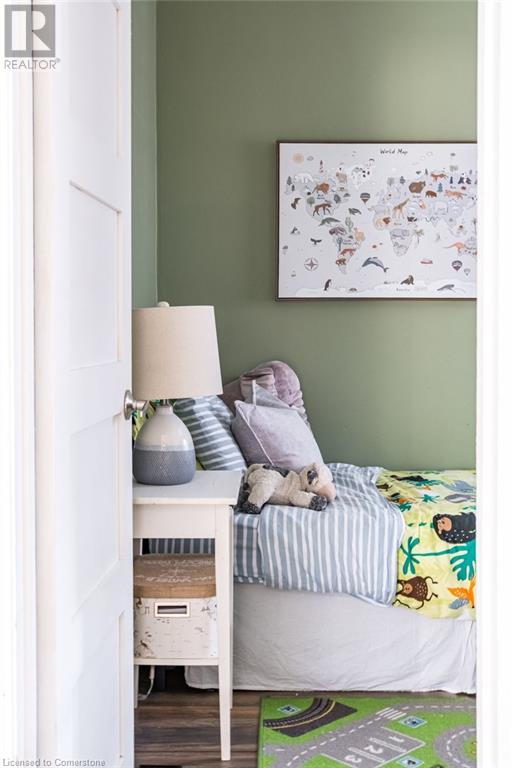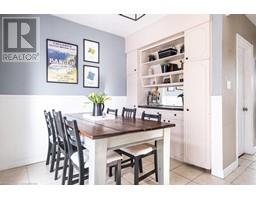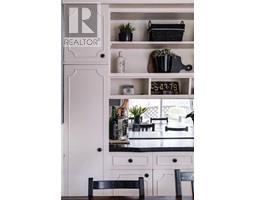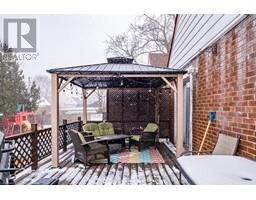86 East 27th Street Hamilton, Ontario L8V 3G1
$629,900
Superb starter steps to a vibrant stretch of Concession Street. This well maintained 3 bedroom home enjoys numerous updates and a terrific layout. Main floor offers separate living room, open concept dining and updated kitchen with walk out to raised deck with gazebo covered seating area, bedroom and full bath. The second floor enjoys king sized primary and second bedroom both with large windows, gleaming wood floors, sizeable closet and lots of natural light. The lower level offers large family room, storage and laundry with side door entrance. A long private drive and fully fenced backyard are welcome features. Updates include: kitchen, bathroom (2019), shingles (2018), front porch (2023), central air/furnace/hot water heater (2024), 2nd floor windows (2018), fridge (2023), gazebo (2020). Situated steps to park and a short walk to schools. A super house to make home. (id:50886)
Property Details
| MLS® Number | 40690326 |
| Property Type | Single Family |
| AmenitiesNearBy | Hospital, Park, Public Transit, Schools |
| EquipmentType | Water Heater |
| Features | Paved Driveway |
| ParkingSpaceTotal | 2 |
| RentalEquipmentType | Water Heater |
| Structure | Shed, Porch |
Building
| BathroomTotal | 1 |
| BedroomsAboveGround | 3 |
| BedroomsTotal | 3 |
| BasementDevelopment | Partially Finished |
| BasementType | Full (partially Finished) |
| ConstructedDate | 1949 |
| ConstructionStyleAttachment | Detached |
| CoolingType | Central Air Conditioning |
| ExteriorFinish | Brick |
| HeatingType | Forced Air |
| StoriesTotal | 2 |
| SizeInterior | 1222 Sqft |
| Type | House |
| UtilityWater | Municipal Water |
Land
| AccessType | Road Access |
| Acreage | No |
| LandAmenities | Hospital, Park, Public Transit, Schools |
| Sewer | Sanitary Sewer |
| SizeDepth | 88 Ft |
| SizeFrontage | 40 Ft |
| SizeTotalText | Under 1/2 Acre |
| ZoningDescription | C |
Rooms
| Level | Type | Length | Width | Dimensions |
|---|---|---|---|---|
| Second Level | Bedroom | 13'0'' x 9'0'' | ||
| Second Level | Primary Bedroom | 13'8'' x 12'9'' | ||
| Basement | Utility Room | Measurements not available | ||
| Basement | Storage | Measurements not available | ||
| Basement | Family Room | 22'0'' x 18'0'' | ||
| Main Level | 4pc Bathroom | Measurements not available | ||
| Main Level | Bedroom | 11'5'' x 8'3'' | ||
| Main Level | Kitchen | 13'0'' x 8'5'' | ||
| Main Level | Dining Room | 10'0'' x 8'5'' | ||
| Main Level | Living Room | 11'6'' x 11'10'' |
https://www.realtor.ca/real-estate/27805136/86-east-27th-street-hamilton
Interested?
Contact us for more information
Elizabeth Parker
Salesperson
986 King Street West
Hamilton, Ontario L8S 1L1





























































































