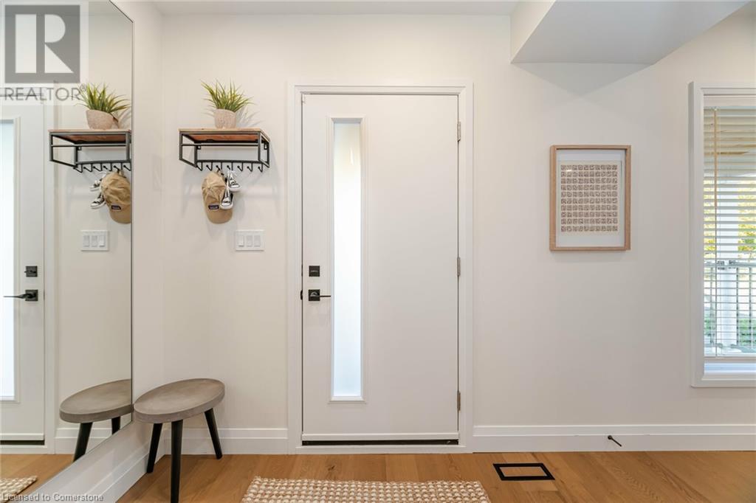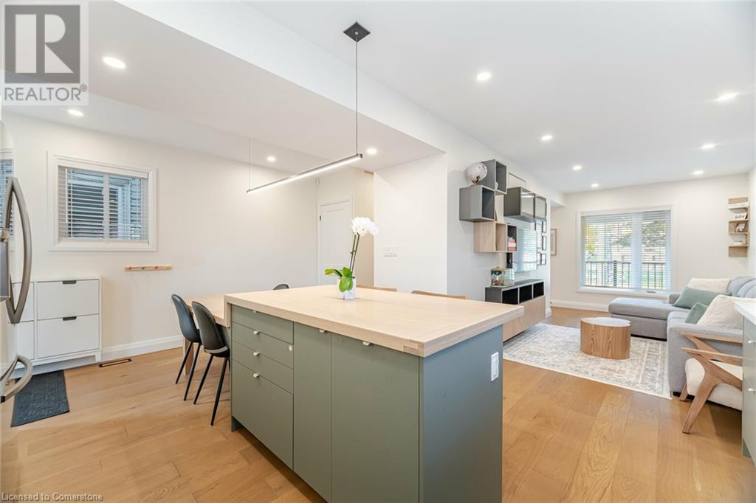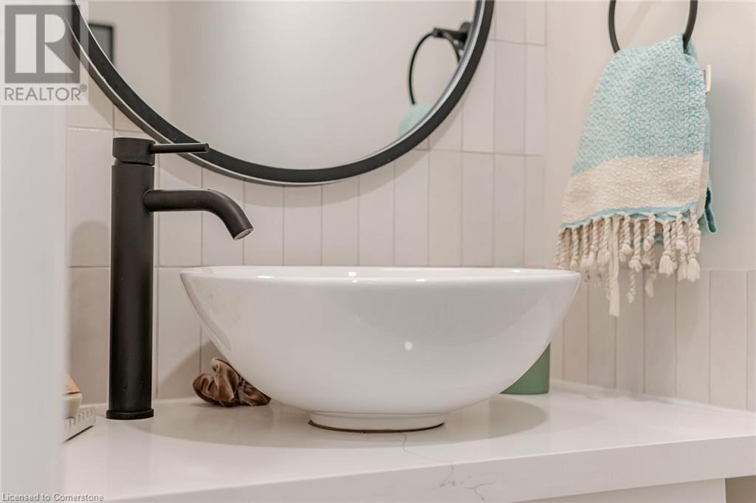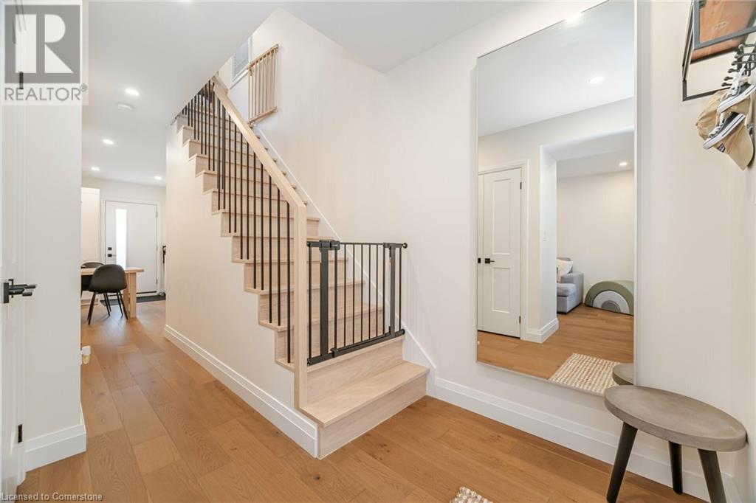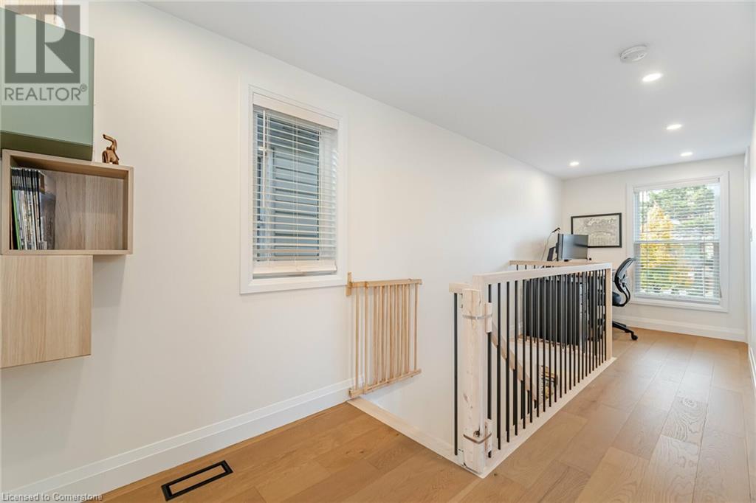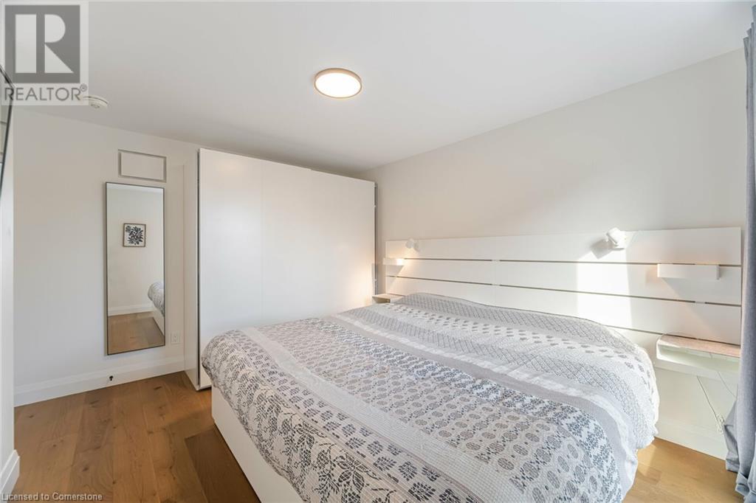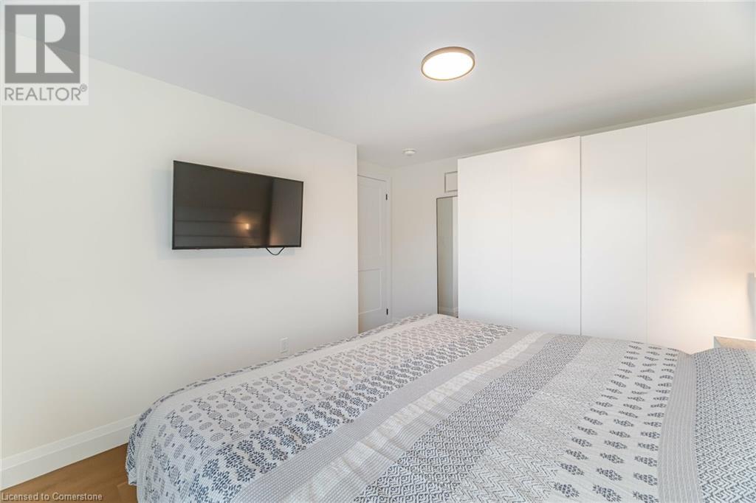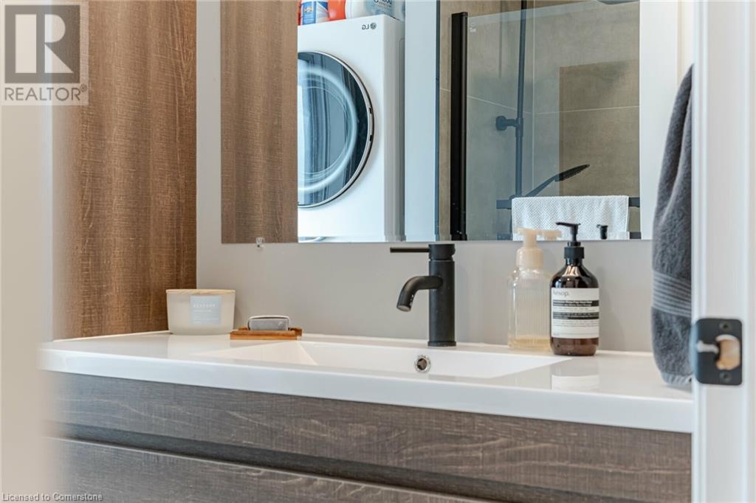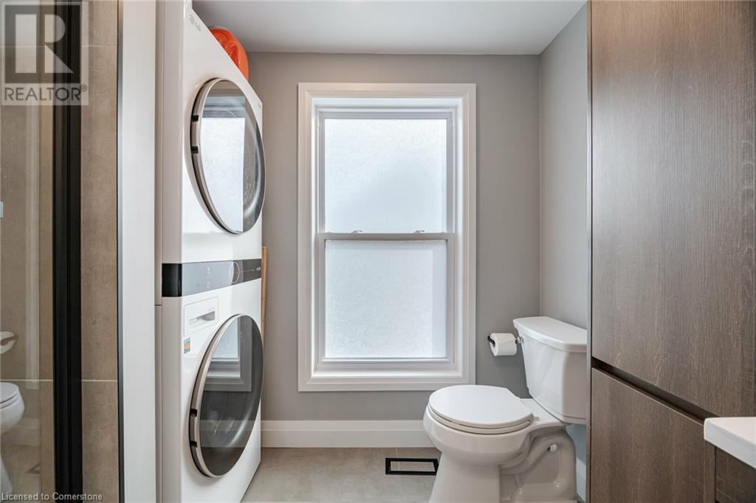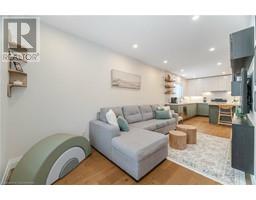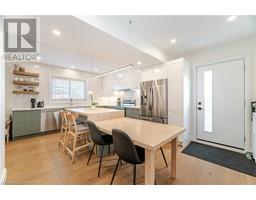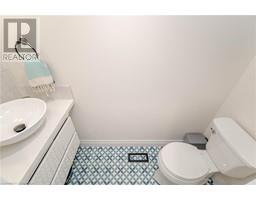86 Gage Avenue N Hamilton, Ontario L8L 7A1
$749,900
This stunningly renovated detached home perfectly blends modern style and classic charm. It is located in Crown Point West, just steps from the Tim Hortons Field. Commute easy with quick access to Nikola Tesla Blvd and the QEW. This home has been professionally redesigned and handcrafted with comfort and sophistication in mind. It features an open-concept main floor with a cozy living area, powder room, coat closet and a large L-shaped kitchen with two-tone cabinets, subway tile backsplash, and quartz countertops. It also features a centre island with a cascading custom wood countertop and a built-in dining table. With stainless steel appliances, plenty of storage space, and access to the back deck, this kitchen is a chef's dream come true. Upstairs has three bedrooms, a flex desk space and a four-piece euro-style bathroom. The home is filled with natural light pouring through large windows, highlighting the home’s bright, open feel. For all renovations from 2022, see the complete list of upgrades in the feature sheet. Genuinely one-of-a-kind home, a must-see! (id:50886)
Property Details
| MLS® Number | 40675226 |
| Property Type | Single Family |
| AmenitiesNearBy | Hospital, Park, Place Of Worship, Public Transit, Schools |
| CommunityFeatures | Community Centre |
| EquipmentType | Water Heater |
| Features | Sump Pump |
| ParkingSpaceTotal | 1 |
| RentalEquipmentType | Water Heater |
| Structure | Porch |
Building
| BathroomTotal | 2 |
| BedroomsAboveGround | 3 |
| BedroomsTotal | 3 |
| Appliances | Central Vacuum, Dishwasher, Dryer, Refrigerator, Stove, Washer, Hood Fan |
| ArchitecturalStyle | 2 Level |
| BasementDevelopment | Unfinished |
| BasementType | Full (unfinished) |
| ConstructionStyleAttachment | Detached |
| CoolingType | Central Air Conditioning |
| ExteriorFinish | Vinyl Siding |
| HalfBathTotal | 1 |
| HeatingFuel | Natural Gas |
| HeatingType | Forced Air |
| StoriesTotal | 2 |
| SizeInterior | 1030 Sqft |
| Type | House |
| UtilityWater | Municipal Water |
Land
| AccessType | Highway Access |
| Acreage | No |
| LandAmenities | Hospital, Park, Place Of Worship, Public Transit, Schools |
| Sewer | Municipal Sewage System |
| SizeDepth | 68 Ft |
| SizeFrontage | 21 Ft |
| SizeTotalText | Under 1/2 Acre |
| ZoningDescription | D |
Rooms
| Level | Type | Length | Width | Dimensions |
|---|---|---|---|---|
| Second Level | Office | 6'2'' x 6'0'' | ||
| Second Level | Bedroom | 11'5'' x 7'11'' | ||
| Second Level | Bedroom | 11'5'' x 7'11'' | ||
| Second Level | Primary Bedroom | 12'3'' x 11'5'' | ||
| Second Level | 4pc Bathroom | 8'3'' x 8'0'' | ||
| Main Level | 2pc Bathroom | 6'10'' x 2'8'' | ||
| Main Level | Kitchen/dining Room | 18'0'' x 12'4'' | ||
| Main Level | Living Room | 16'8'' x 8'5'' | ||
| Main Level | Foyer | 9'0'' x 4'0'' |
https://www.realtor.ca/real-estate/27629746/86-gage-avenue-n-hamilton
Interested?
Contact us for more information
Jasmina Topuz
Salesperson
5111 New Street Unit 104
Burlington, Ontario L7L 1V2




