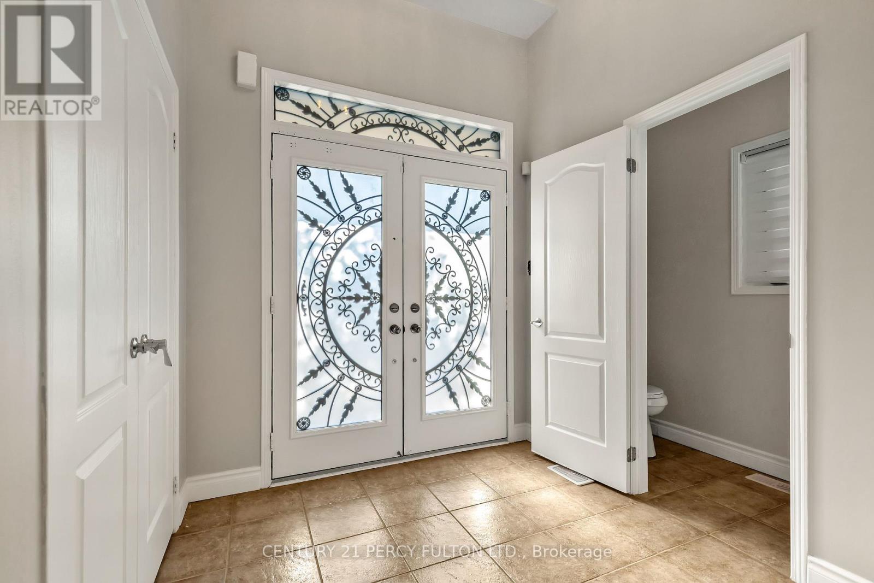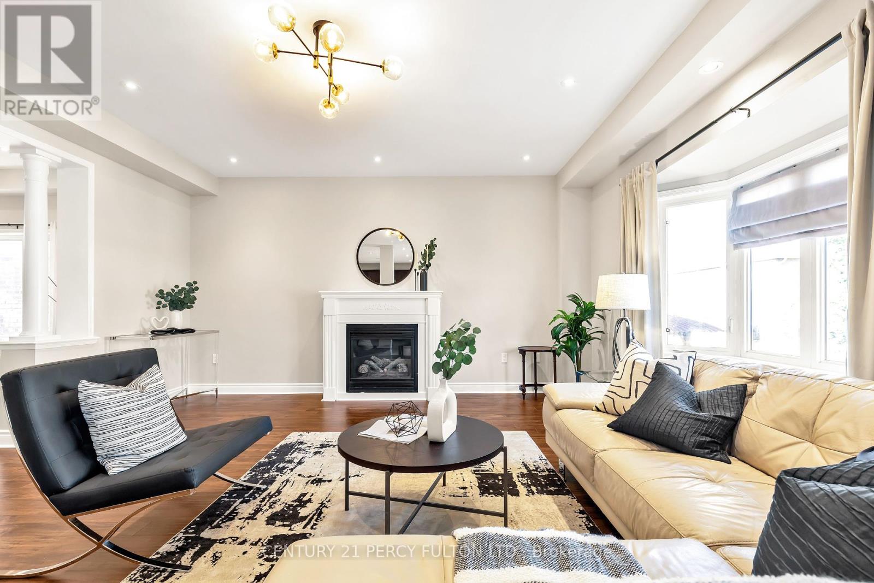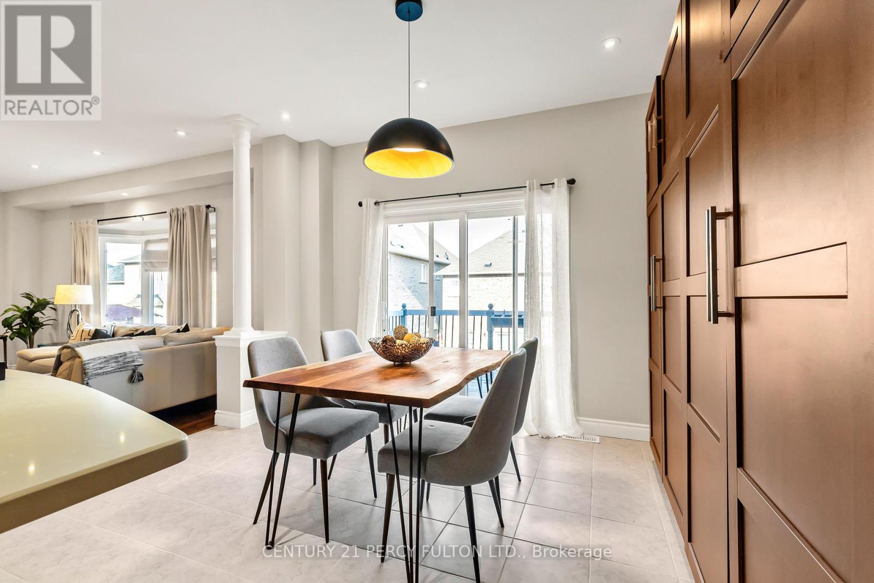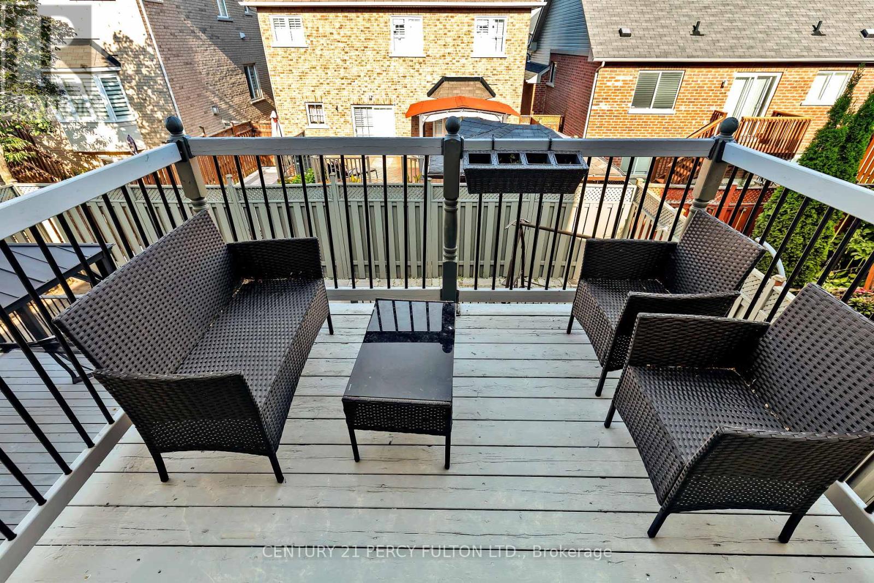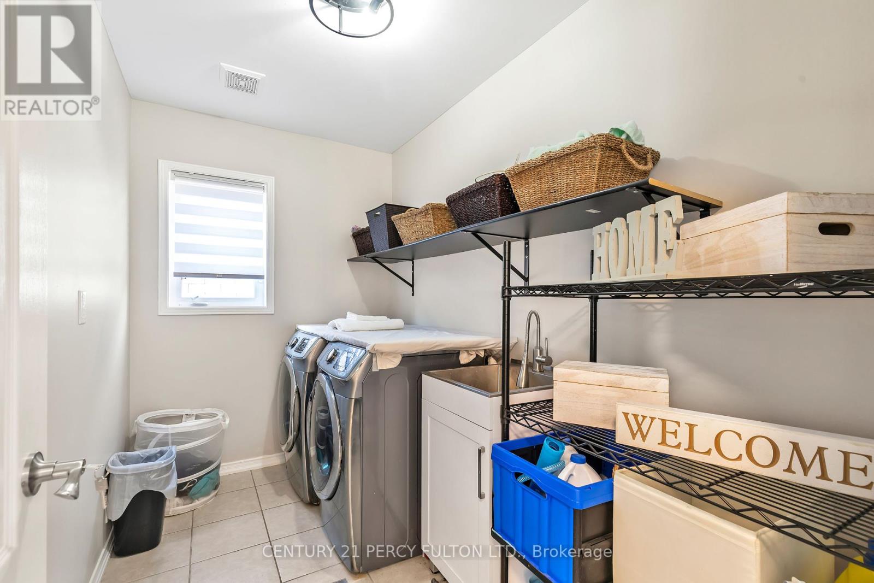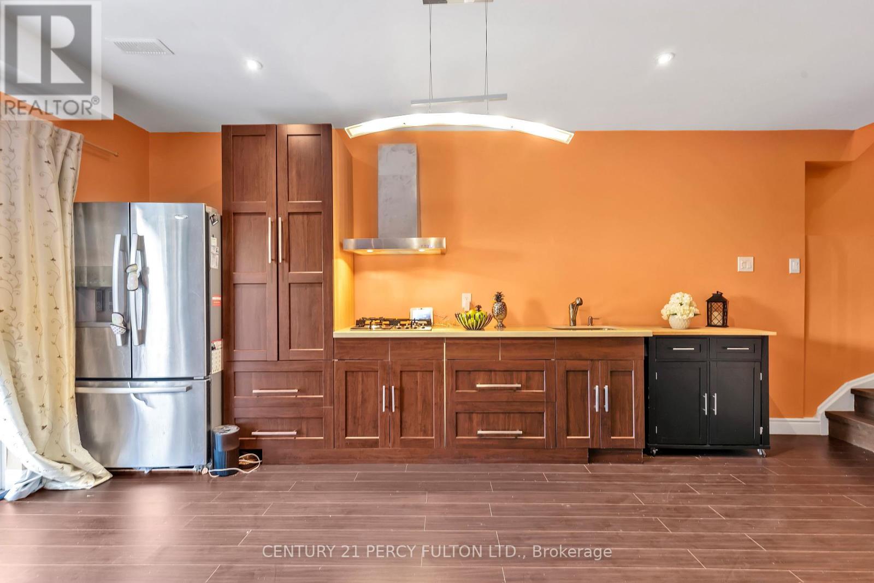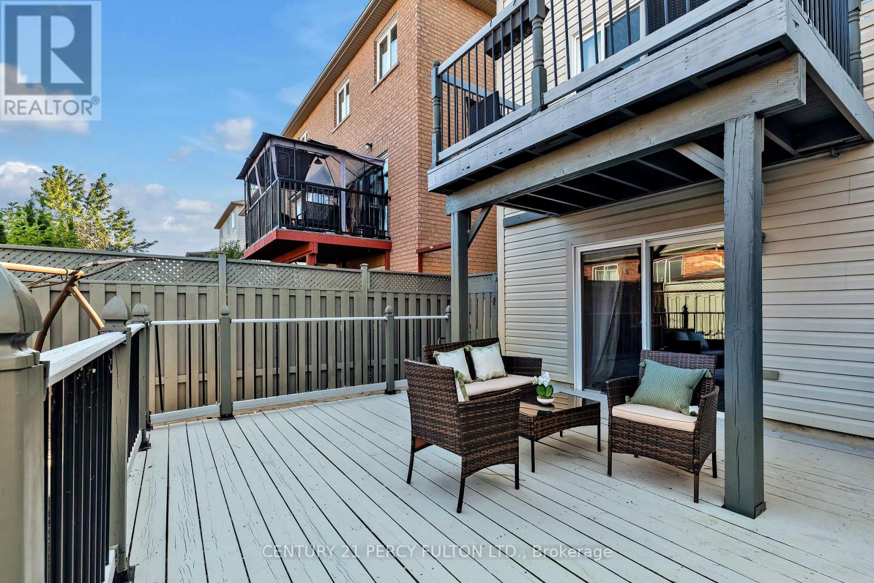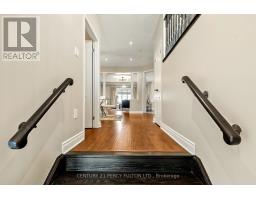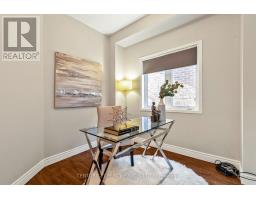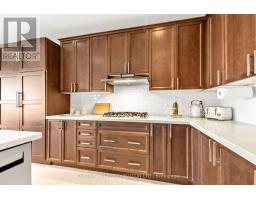86 Galea Drive Ajax (Central East), Ontario L1Z 0J8
$1,429,000
Introducing A Stunning Model Home By The Renowned Tribute Homes, Offering Over 4,000 Sq Ft Of Luxurious Living Space. This Fully Upgraded Residence Leaves No Detail Overlooked, Featuring 4+1 Bedrooms And 4 Bathrooms. The Finished Basement Apartment Is Perfect For Extended Family Or Guests, Complete With Its Own Kitchen, Bathroom, Bedroom, Spacious Living Area With A TV Projector, And A Walk-Out To The Patio. Enjoy Soaring Ceilings Throughout The Home15-Foot Ceilings In The Family Room And 10-Foot Ceilings On The Main Level That Enhance The Open And Airy Atmosphere. The Gourmet Kitchen Is A Chef's Dream, Boasting Quartz Countertops, Stainless Steel Appliances, A Breakfast Bar, And A Cozy Breakfast Area. The Main Level Also Offers A Large Living Room Ideal For Gatherings, A Semi-Formal Dining Room, And A Dedicated Office Space. An Impressive In-Between Level Features A Huge Family Room With Large Windows And 15-Foot Ceilings, Flooding The Space With Natural Light. The Generously Sized Bedrooms Provide Comfortable Living, While The Primary Suite Offers A Luxurious 5-Piece Ensuite With A Custom High-End Shower. Outdoor Living Is Equally Impressive With An Upper Deck And A Lower Patio, Perfect For Entertaining Or Relaxing. Situated In A Great Neighborhood, This Home Is Just Minutes Away From Top-Rated Schools, Costco, Shopping Centers, Amenities, And Easy Access To Highway 401. Don't Miss The Opportunity To Own This Exceptional Property! (id:50886)
Property Details
| MLS® Number | E9304875 |
| Property Type | Single Family |
| Community Name | Central East |
| ParkingSpaceTotal | 6 |
Building
| BathroomTotal | 4 |
| BedroomsAboveGround | 4 |
| BedroomsBelowGround | 1 |
| BedroomsTotal | 5 |
| BasementDevelopment | Finished |
| BasementFeatures | Apartment In Basement |
| BasementType | N/a (finished) |
| ConstructionStyleAttachment | Detached |
| CoolingType | Central Air Conditioning |
| ExteriorFinish | Brick, Vinyl Siding |
| FireplacePresent | Yes |
| FlooringType | Ceramic |
| HalfBathTotal | 1 |
| HeatingFuel | Natural Gas |
| HeatingType | Forced Air |
| StoriesTotal | 2 |
| Type | House |
| UtilityWater | Municipal Water |
Parking
| Garage |
Land
| Acreage | No |
| Sewer | Sanitary Sewer |
| SizeDepth | 90 Ft ,4 In |
| SizeFrontage | 40 Ft |
| SizeIrregular | 40.07 X 90.35 Ft |
| SizeTotalText | 40.07 X 90.35 Ft |
Rooms
| Level | Type | Length | Width | Dimensions |
|---|---|---|---|---|
| Second Level | Family Room | Measurements not available | ||
| Second Level | Primary Bedroom | Measurements not available | ||
| Second Level | Bedroom 2 | Measurements not available | ||
| Second Level | Bedroom 3 | Measurements not available | ||
| Second Level | Bedroom 4 | Measurements not available | ||
| Basement | Recreational, Games Room | Measurements not available | ||
| Basement | Recreational, Games Room | Measurements not available | ||
| Main Level | Living Room | Measurements not available | ||
| Main Level | Dining Room | Measurements not available | ||
| Main Level | Kitchen | Measurements not available | ||
| Main Level | Eating Area | Measurements not available | ||
| Main Level | Office | Measurements not available |
https://www.realtor.ca/real-estate/27379204/86-galea-drive-ajax-central-east-central-east
Interested?
Contact us for more information
Dima Fakhoury
Broker




