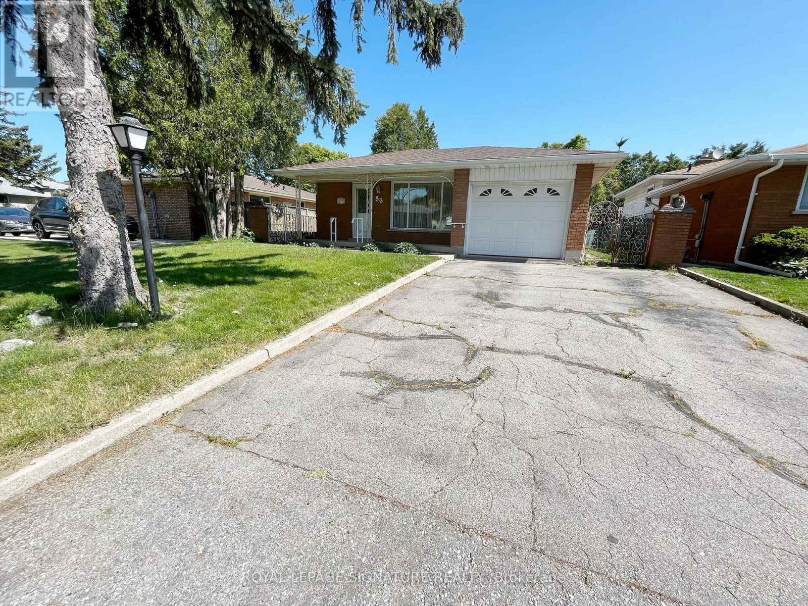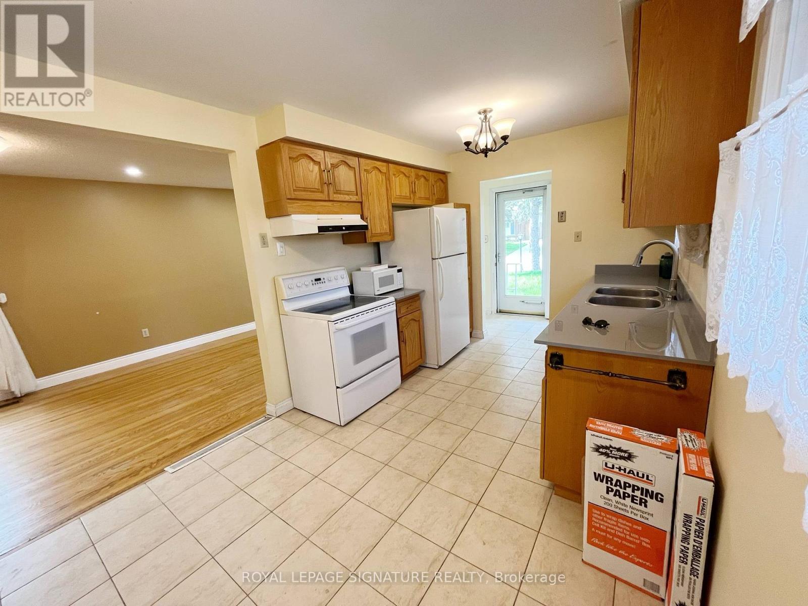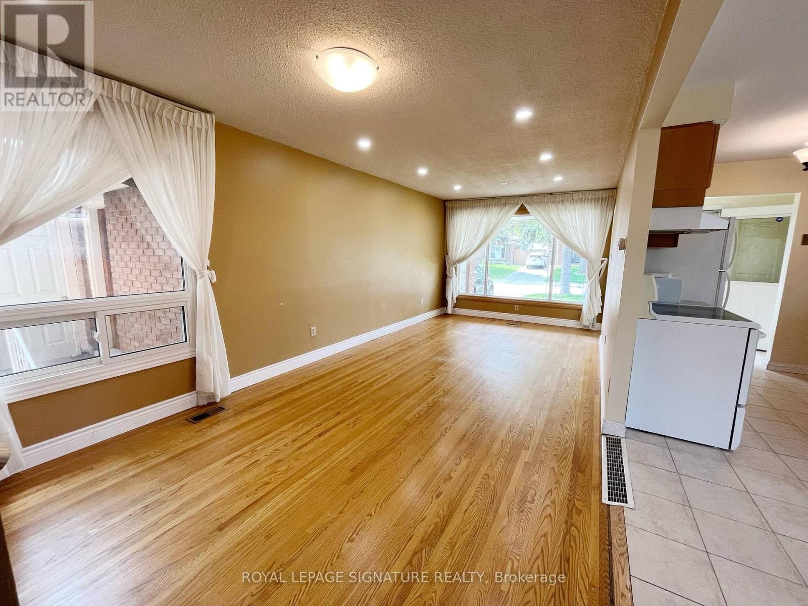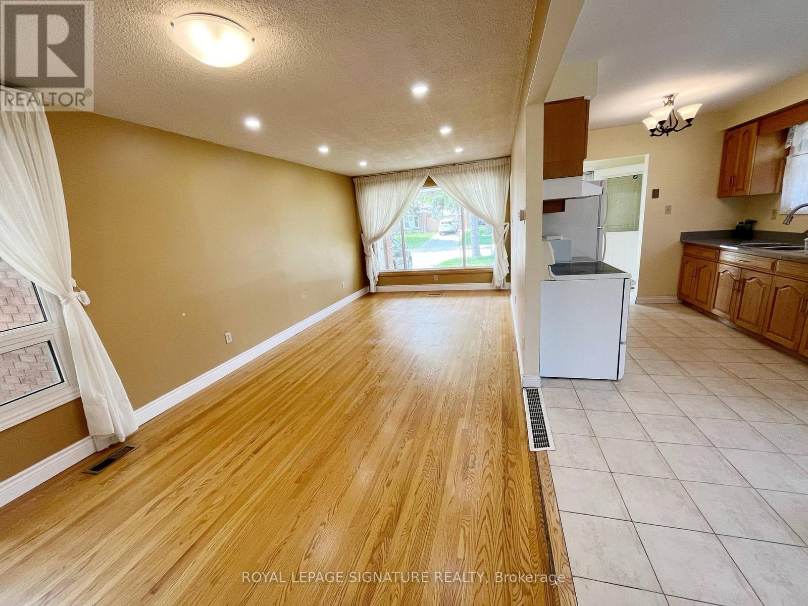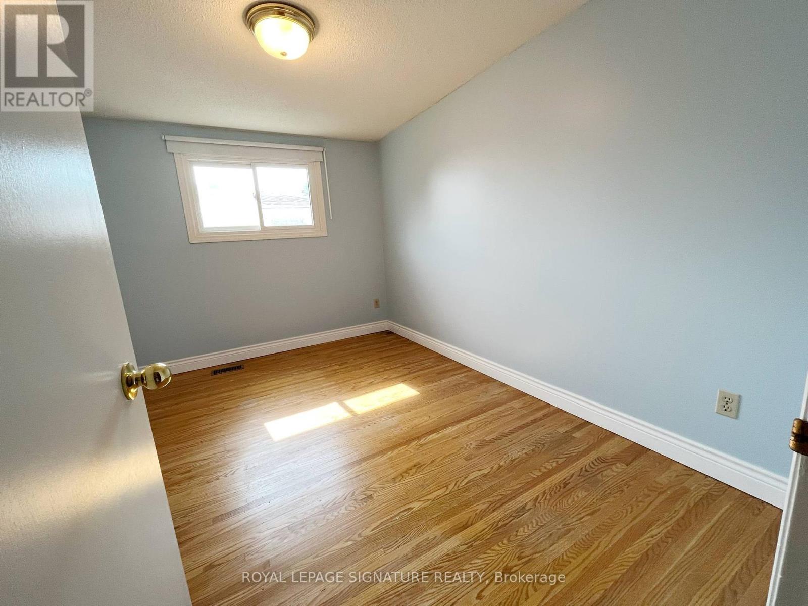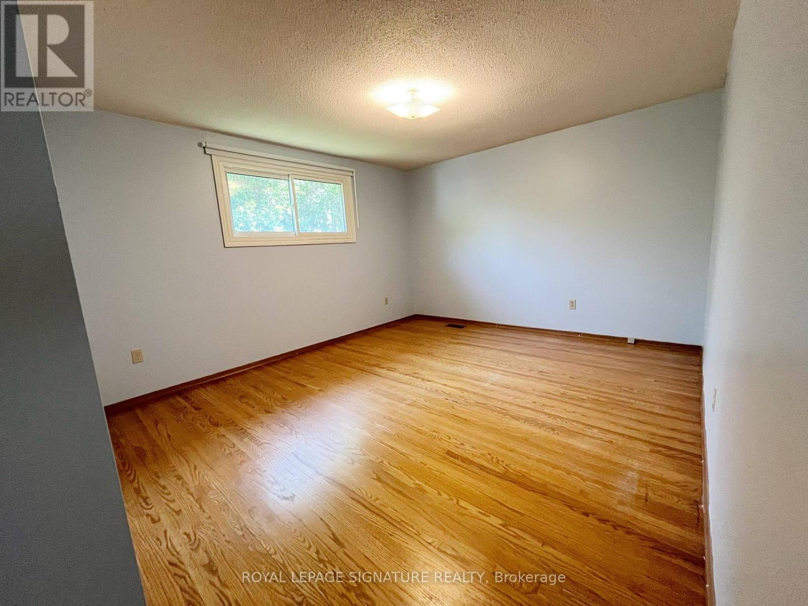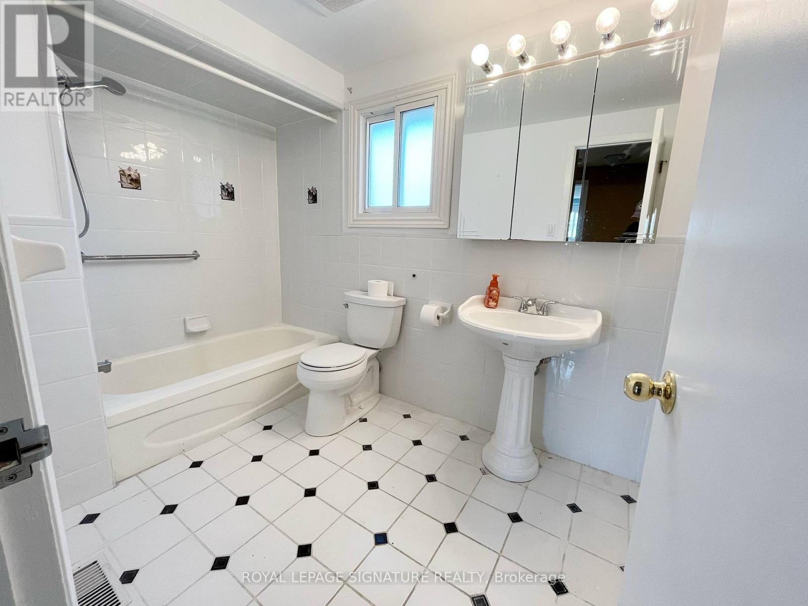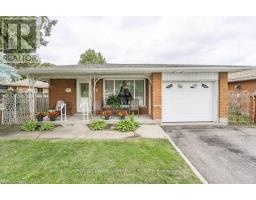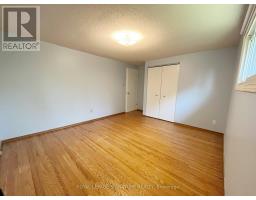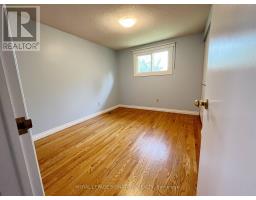86 Gardiner Drive Hamilton, Ontario L9C 4V2
$2,350 Monthly
Main floor Unit for rent: Bright and spacious 3-bedroom, 1-bath main floor unit with 2 level in a beautifully maintained, located in a desirable Hamilton Mountain neighborhood. This sun-filled backsplit offers generous room sizes and a functional layout ideal for families or professionals. Quite and Kids friendly area. Close to schools, shopping, parks, and transit for added convenience. Don't miss this opportunity to live in a prime location! Tenants pay 65% of utilities. ! Parking 2 cars (1 in garage, 1 in Driveway),Exclusive Use Backyard and Front Yard. Tenant Main floor do Lawn removal Docusign Envelope ID: 23BCC5EF-058F-4F4E-938C-D4B7F30DC891Laundry Share with basement (id:50886)
Property Details
| MLS® Number | X12159303 |
| Property Type | Single Family |
| Community Name | Gilkson |
| Parking Space Total | 2 |
Building
| Bathroom Total | 1 |
| Bedrooms Above Ground | 3 |
| Bedrooms Total | 3 |
| Appliances | Water Heater |
| Construction Style Attachment | Detached |
| Construction Style Split Level | Backsplit |
| Cooling Type | Central Air Conditioning |
| Exterior Finish | Aluminum Siding, Brick |
| Fireplace Present | Yes |
| Flooring Type | Ceramic |
| Heating Fuel | Natural Gas |
| Heating Type | Forced Air |
| Size Interior | 700 - 1,100 Ft2 |
| Type | House |
| Utility Water | Municipal Water |
Parking
| Attached Garage | |
| Garage |
Land
| Acreage | No |
| Sewer | Sanitary Sewer |
Rooms
| Level | Type | Length | Width | Dimensions |
|---|---|---|---|---|
| Main Level | Eating Area | 2.84 m | 2.67 m | 2.84 m x 2.67 m |
| Main Level | Dining Room | 3.05 m | 2.77 m | 3.05 m x 2.77 m |
| Main Level | Kitchen | 2.72 m | 2.67 m | 2.72 m x 2.67 m |
| Upper Level | Primary Bedroom | 4.72 m | 3.51 m | 4.72 m x 3.51 m |
| Upper Level | Bedroom 2 | 3.51 m | 2.84 m | 3.51 m x 2.84 m |
| Upper Level | Bedroom 3 | 3.68 m | 2.87 m | 3.68 m x 2.87 m |
| Upper Level | Bathroom | Measurements not available |
https://www.realtor.ca/real-estate/28336824/86-gardiner-drive-hamilton-gilkson-gilkson
Contact Us
Contact us for more information
Ann Vuong
Salesperson
30 Eglinton Ave W Ste 7
Mississauga, Ontario L5R 3E7
(905) 568-2121
(905) 568-2588


