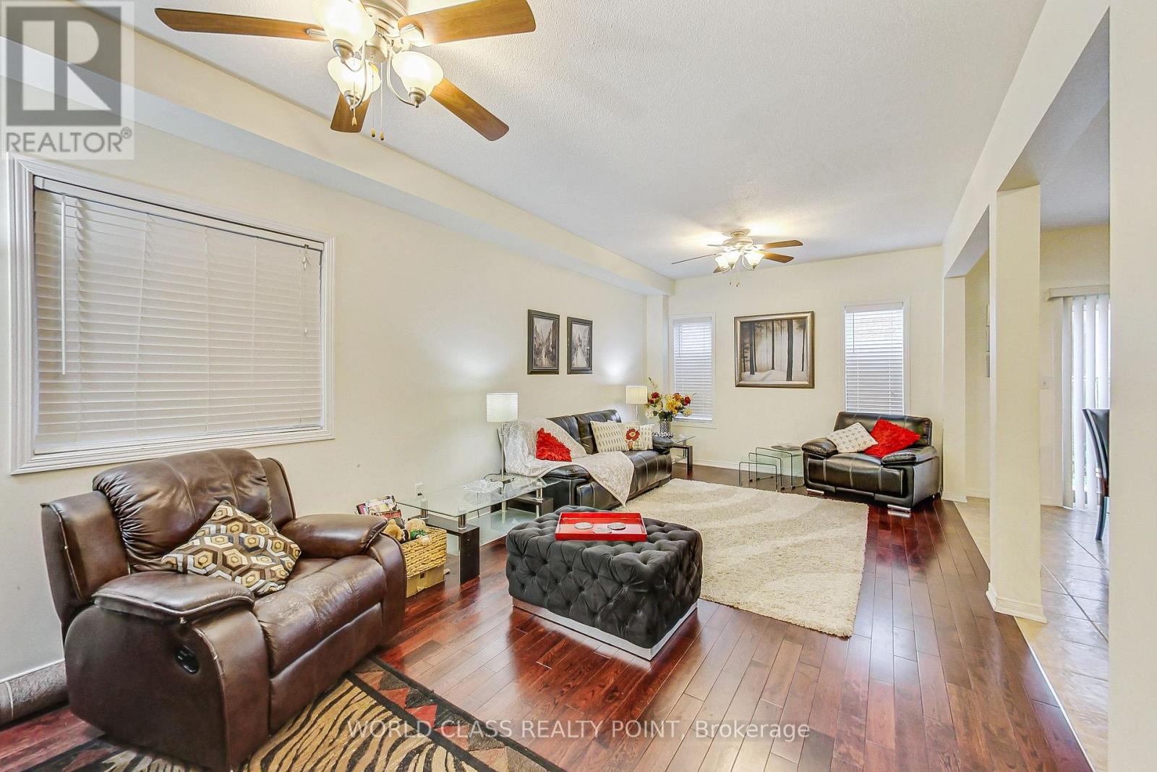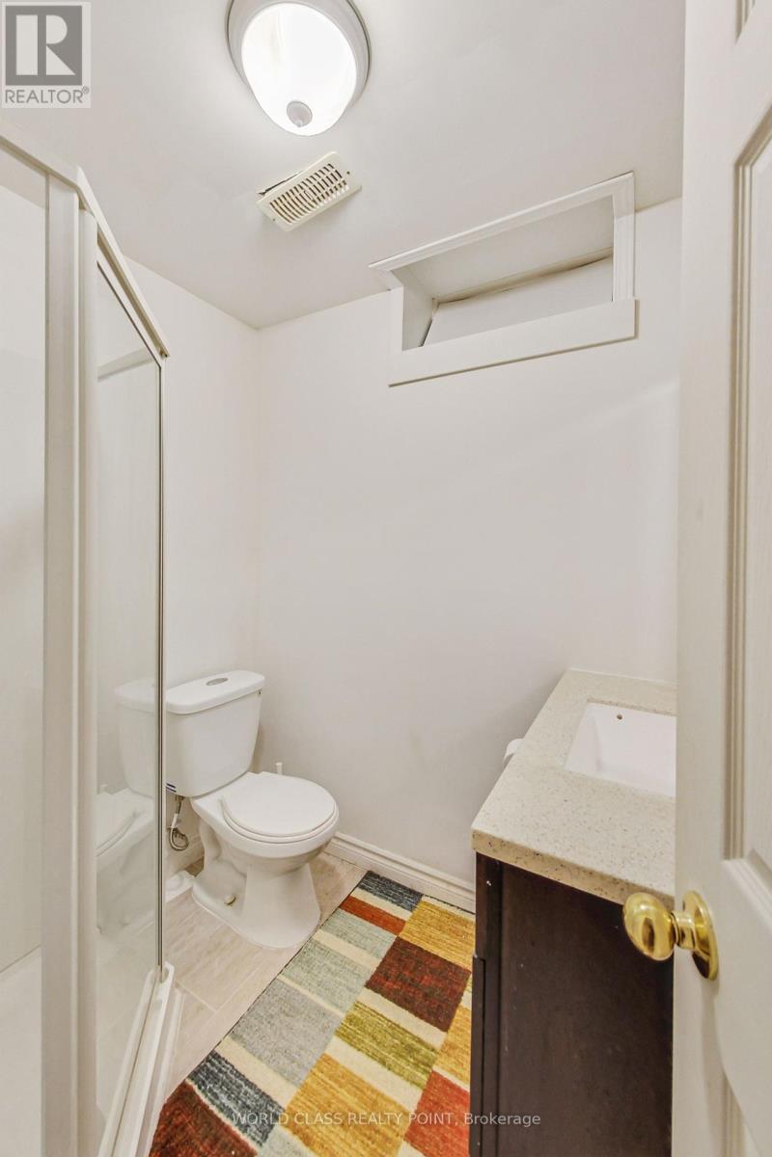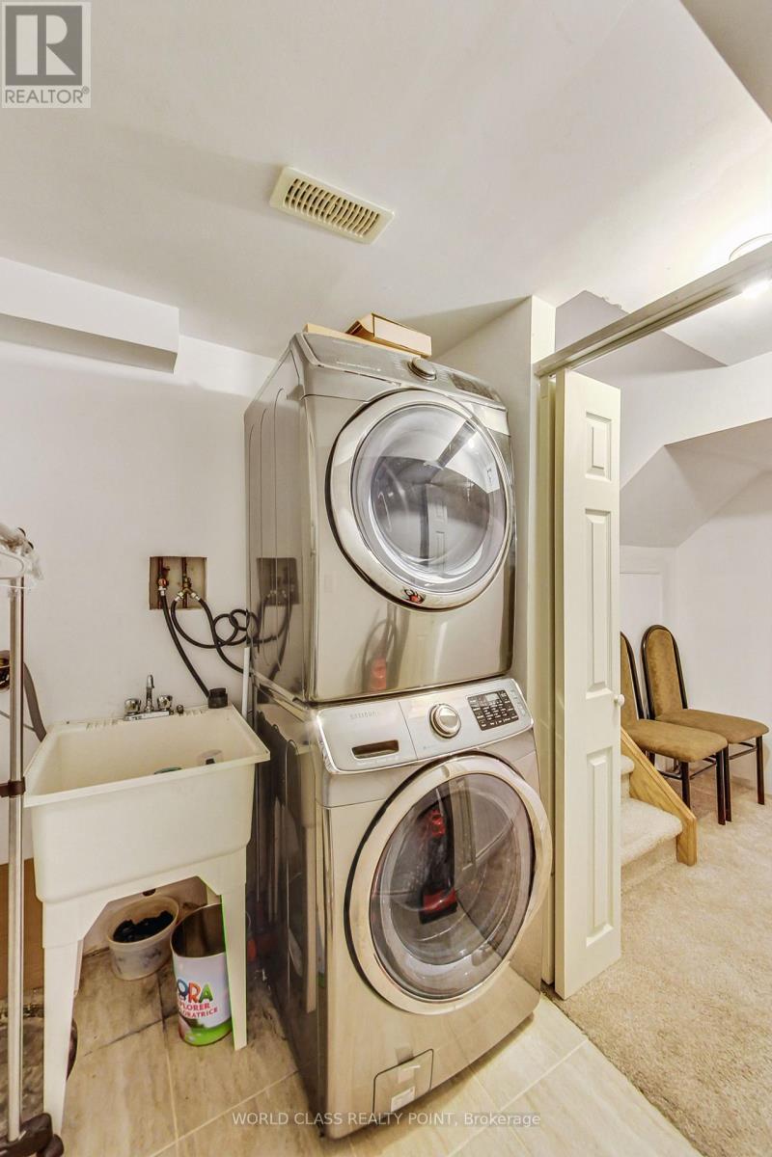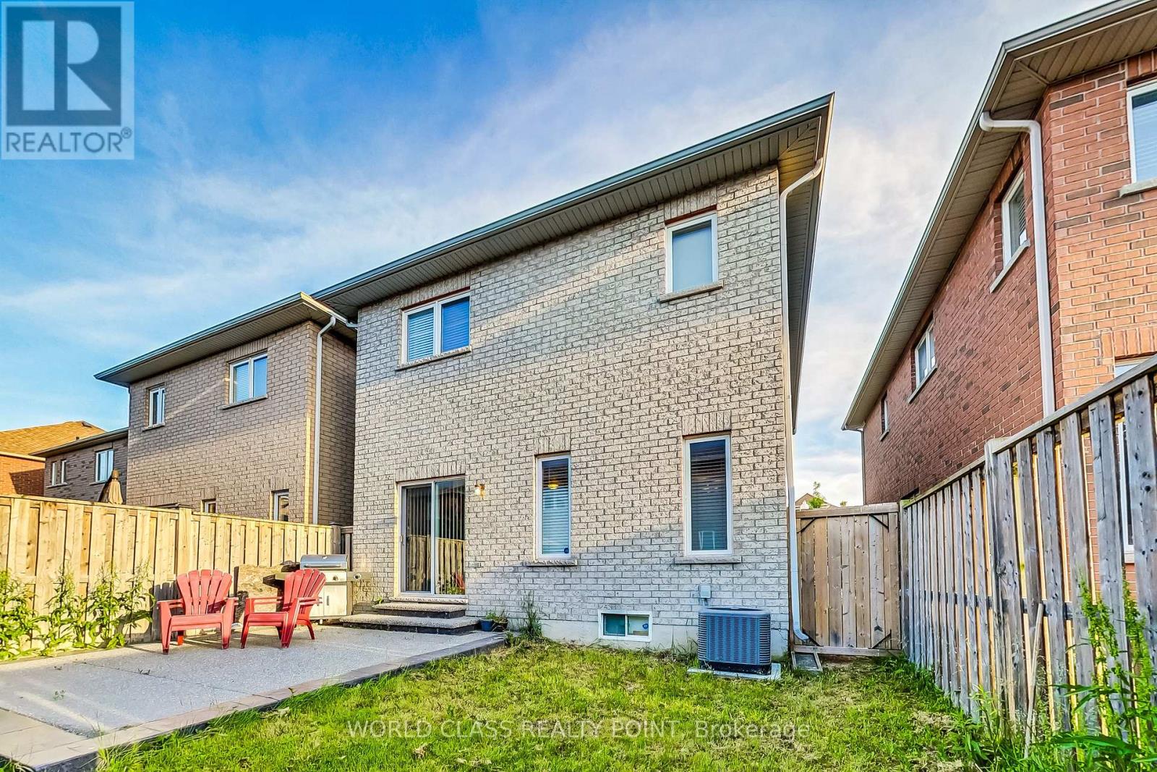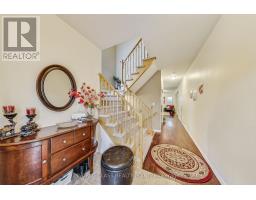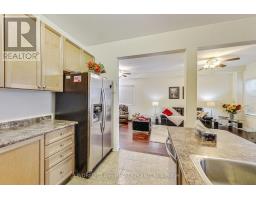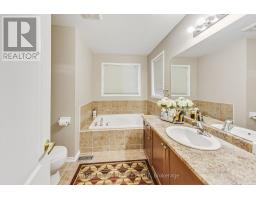86 Glendarling Crescent Hamilton, Ontario L8E 0B1
$969,000
With over 2500 sqft of finished living area, there's plenty of room to accommodate your lifestyle and needs. Ideal location for ist time home buyers and investors located steps to Lake Ontario, Fifty Point Conservation area South of QEW, walking distance from Costco Plaza and local market residence is meticulously maintained and thoughtfully designed for comfortable living with an open concept living room, kitchen and eating area. A lot of natural light brightens the home through large windows, creating a bright airy and clear view of mountains.3+1 bedroom,1 study room,4 washrooms and a large recreation room in the basement provide ample space for the whole family. A fully finished basement adds versatility with additional living space for a recreation room home gym or media room easy access to amenities such as Costco Plaza, Lake Point Park and highways for commuting New Roofing with underlayment November 2024, Newly installed Furnace 2024 and New Air Conditioning 2024. Stainless Steel appliances and patio doors lead to the rear yard. Beautifully kept fully fenced and fully concrete backyard. Best property in the area at very best price impossible to ignore (id:50886)
Open House
This property has open houses!
1:00 pm
Ends at:4:00 pm
1:00 pm
Ends at:4:00 pm
Property Details
| MLS® Number | X10404653 |
| Property Type | Single Family |
| Community Name | Stoney Creek |
| Features | Flat Site, Conservation/green Belt, Dry, Level |
| ParkingSpaceTotal | 3 |
| ViewType | View, Mountain View |
| WaterFrontType | Waterfront |
Building
| BathroomTotal | 4 |
| BedroomsAboveGround | 3 |
| BedroomsBelowGround | 1 |
| BedroomsTotal | 4 |
| Appliances | Water Heater, Dishwasher, Dryer, Refrigerator, Stove, Washer, Window Coverings |
| BasementDevelopment | Finished |
| BasementType | N/a (finished) |
| ConstructionStyleAttachment | Detached |
| CoolingType | Central Air Conditioning |
| ExteriorFinish | Brick, Shingles |
| FireProtection | Smoke Detectors |
| FoundationType | Stone |
| HalfBathTotal | 1 |
| HeatingFuel | Natural Gas |
| HeatingType | Forced Air |
| StoriesTotal | 2 |
| SizeInterior | 1499.9875 - 1999.983 Sqft |
| Type | House |
| UtilityWater | Municipal Water |
Parking
| Garage |
Land
| Acreage | No |
| FenceType | Fenced Yard |
| Sewer | Sanitary Sewer |
| SizeDepth | 82 Ft ,2 In |
| SizeFrontage | 30 Ft ,1 In |
| SizeIrregular | 30.1 X 82.2 Ft |
| SizeTotalText | 30.1 X 82.2 Ft|under 1/2 Acre |
Rooms
| Level | Type | Length | Width | Dimensions |
|---|---|---|---|---|
| Second Level | Primary Bedroom | 3.43 m | 5.49 m | 3.43 m x 5.49 m |
| Second Level | Bedroom 2 | 3.35 m | 3 m | 3.35 m x 3 m |
| Second Level | Bedroom 3 | 3.43 m | 3.05 m | 3.43 m x 3.05 m |
| Second Level | Office | 3 m | 3 m | 3 m x 3 m |
| Basement | Recreational, Games Room | 6.78 m | 3 m | 6.78 m x 3 m |
| Basement | Bathroom | 1.8 m | 1.73 m | 1.8 m x 1.73 m |
| Main Level | Dining Room | 3.58 m | 6.32 m | 3.58 m x 6.32 m |
| Main Level | Kitchen | 2.36 m | 3.53 m | 2.36 m x 3.53 m |
| Main Level | Eating Area | 2.39 m | 3.12 m | 2.39 m x 3.12 m |
Interested?
Contact us for more information
Rashid Ahmad Chaudary
Broker
55 Lebovic Ave #c115
Toronto, Ontario M1L 0H2





