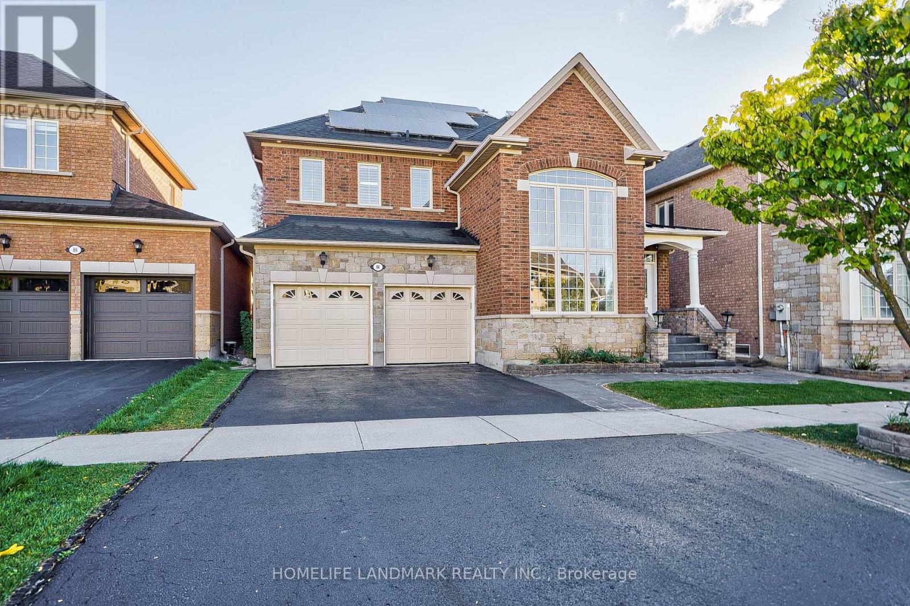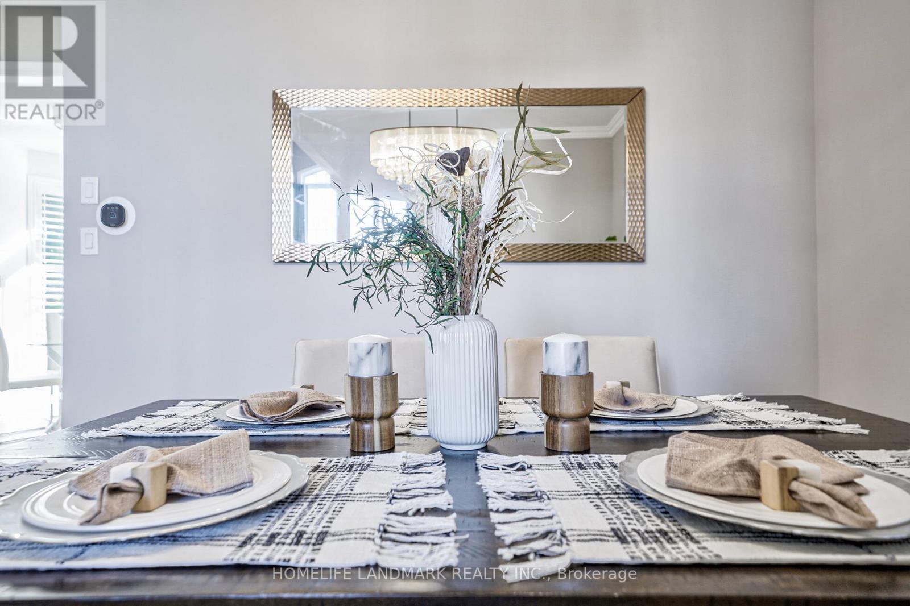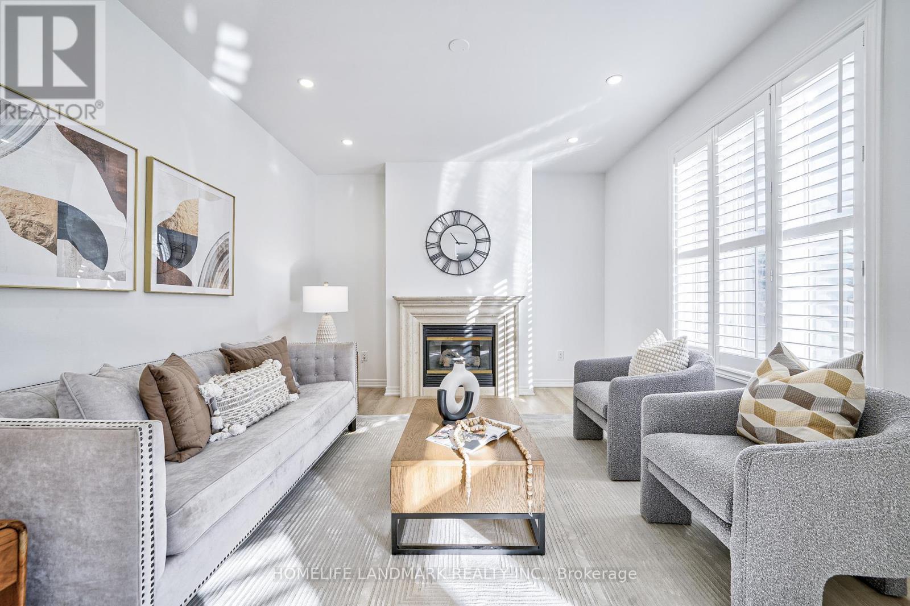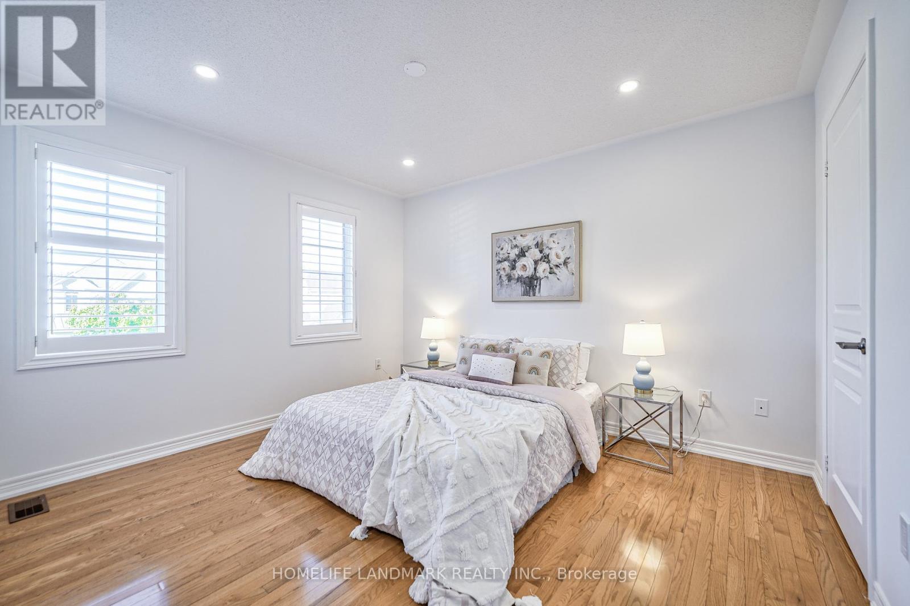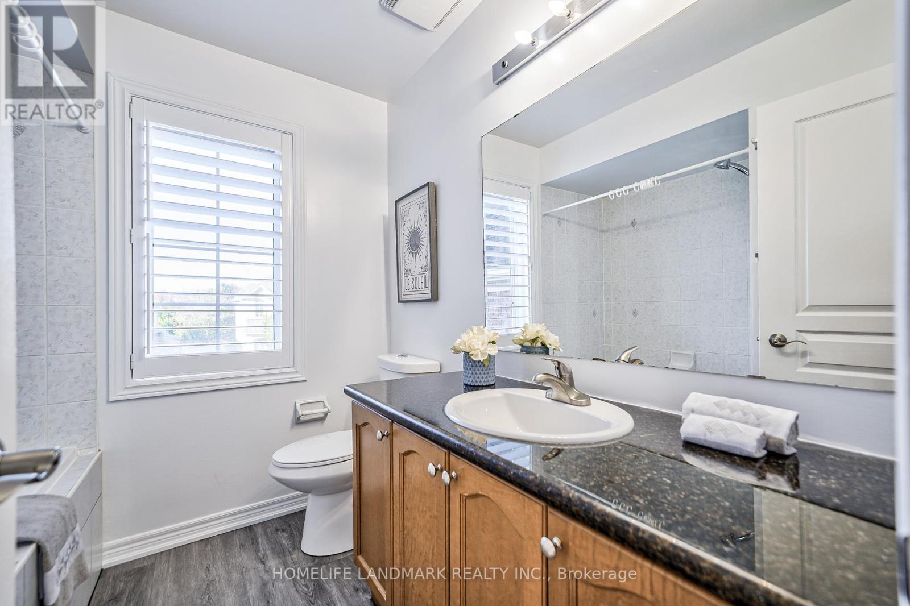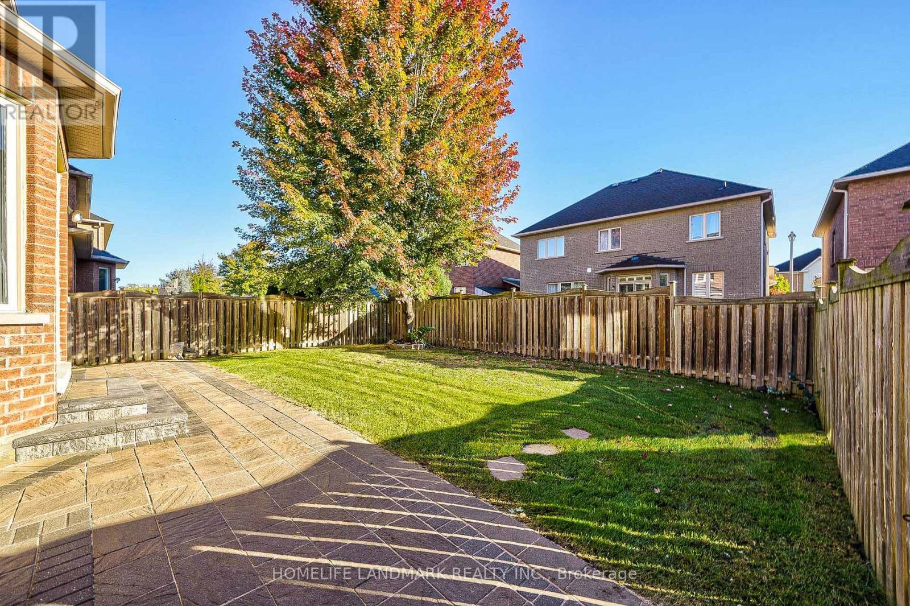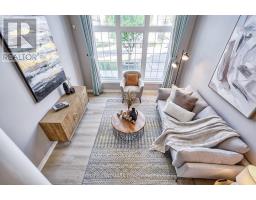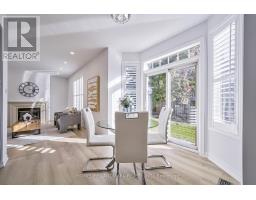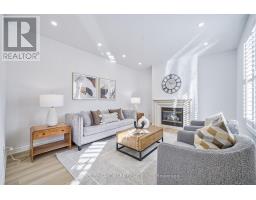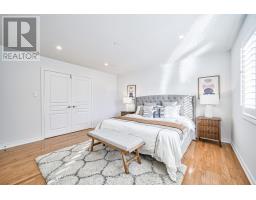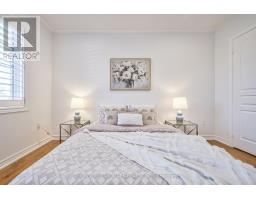86 Heathfield Avenue Markham, Ontario L6C 3C1
$1,850,000
Welcome to luxury family friendly Aspen Ridge Built Gem In Prestigious Victoria Manor-Jennings Gate Community ! One of the best location in Markham! Open-concept Modern living room featuring 18' Soaring Cathedral graceful Ceiling And bright window with all season warm sunshine everywhere at home! Modern Kitchen with stainless steel appliances and extra Modern cupboard in breakfast area providing more storage space. 4 bedrooms plus finished basement with 2 more bedrooms giving more possibility and living space for families to enjoy! Graceful stone entrance and landscaping is well maintained in each season! Conveniently close to Hwy 404, top-rated schools, plazas, parks & public transit, amenities. Plenty of Upgrades with this House. Don't miss out on making this charming house your new home! **** EXTRAS **** Fridge, Stove, B/I Dishwasher, Washer, Dryer , Solar Panel For Extra Income . 2023 heat pump&AC. all the existing lighting fixture and window coverings. (id:50886)
Property Details
| MLS® Number | N9392470 |
| Property Type | Single Family |
| Community Name | Victoria Manor-Jennings Gate |
| AmenitiesNearBy | Hospital, Place Of Worship, Public Transit |
| ParkingSpaceTotal | 6 |
Building
| BathroomTotal | 4 |
| BedroomsAboveGround | 4 |
| BedroomsBelowGround | 2 |
| BedroomsTotal | 6 |
| BasementDevelopment | Finished |
| BasementType | N/a (finished) |
| ConstructionStyleAttachment | Detached |
| CoolingType | Central Air Conditioning |
| ExteriorFinish | Brick, Stone |
| FireplacePresent | Yes |
| FlooringType | Ceramic, Hardwood |
| FoundationType | Unknown |
| HalfBathTotal | 1 |
| HeatingFuel | Natural Gas |
| HeatingType | Forced Air |
| StoriesTotal | 2 |
| SizeInterior | 1999.983 - 2499.9795 Sqft |
| Type | House |
| UtilityWater | Municipal Water |
Parking
| Attached Garage |
Land
| Acreage | No |
| FenceType | Fenced Yard |
| LandAmenities | Hospital, Place Of Worship, Public Transit |
| Sewer | Sanitary Sewer |
| SizeDepth | 88 Ft ,6 In |
| SizeFrontage | 45 Ft |
| SizeIrregular | 45 X 88.5 Ft |
| SizeTotalText | 45 X 88.5 Ft |
Rooms
| Level | Type | Length | Width | Dimensions |
|---|---|---|---|---|
| Second Level | Primary Bedroom | 4.26 m | 4.26 m | 4.26 m x 4.26 m |
| Second Level | Bedroom 2 | 3.65 m | 3.35 m | 3.65 m x 3.35 m |
| Second Level | Bedroom 3 | 3.65 m | 3.35 m | 3.65 m x 3.35 m |
| Second Level | Bedroom 4 | 4.32 m | 3.68 m | 4.32 m x 3.68 m |
| Basement | Bedroom | 4.66 m | 3.44 m | 4.66 m x 3.44 m |
| Basement | Bedroom | 3.38 m | 2.59 m | 3.38 m x 2.59 m |
| Basement | Great Room | Measurements not available | ||
| Main Level | Living Room | 3.84 m | 3.35 m | 3.84 m x 3.35 m |
| Main Level | Dining Room | 4.32 m | 3 m | 4.32 m x 3 m |
| Main Level | Family Room | 4.87 m | 3.68 m | 4.87 m x 3.68 m |
| Main Level | Kitchen | 3.07 m | 2.46 m | 3.07 m x 2.46 m |
| Main Level | Eating Area | 2.77 m | 2.77 m | 2.77 m x 2.77 m |
Interested?
Contact us for more information
Rayna Song
Salesperson
7240 Woodbine Ave Unit 103
Markham, Ontario L3R 1A4


