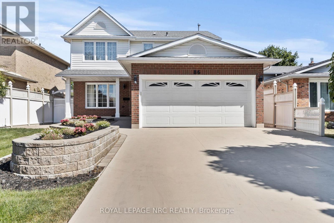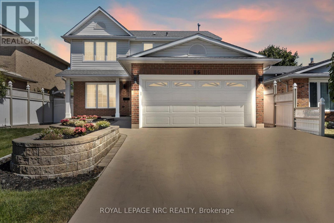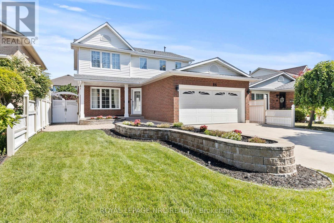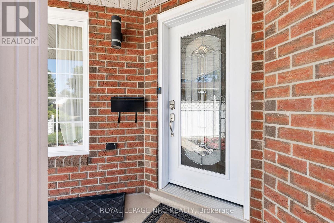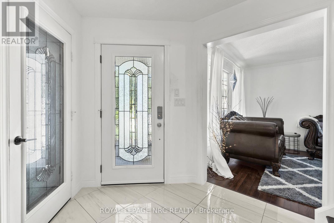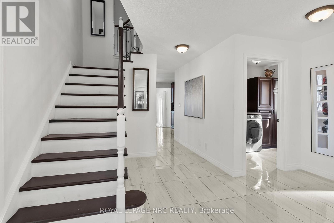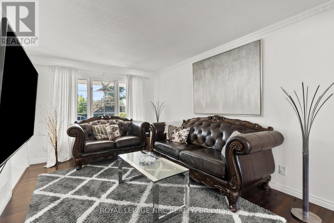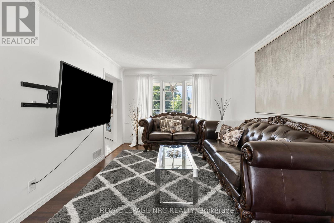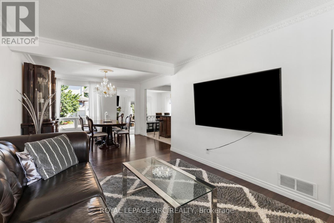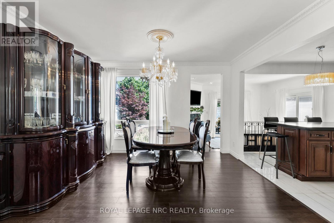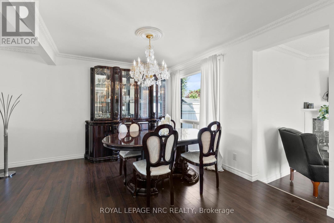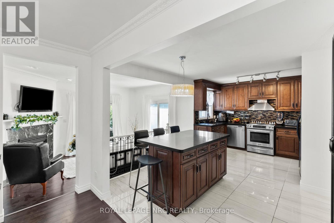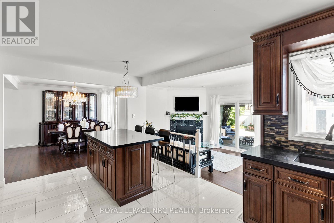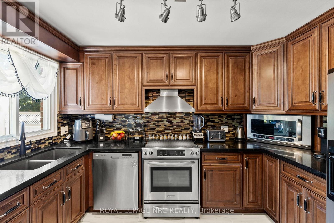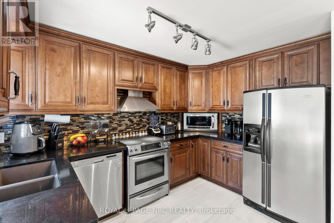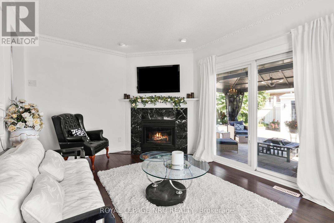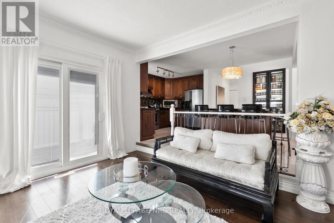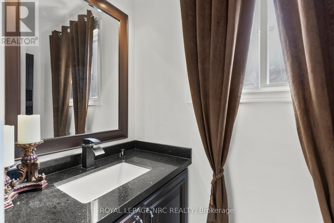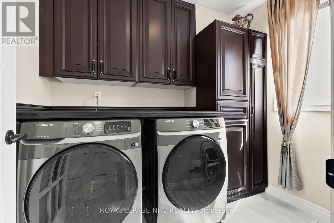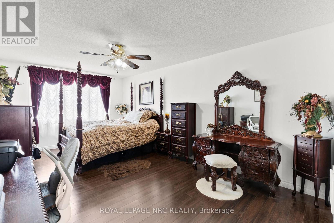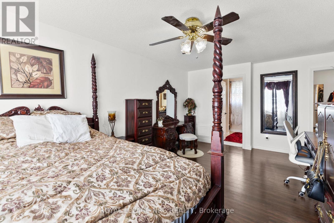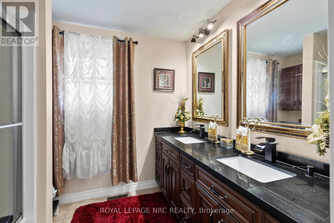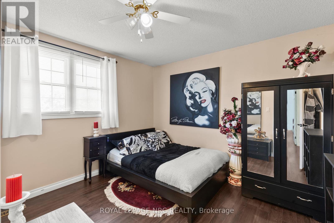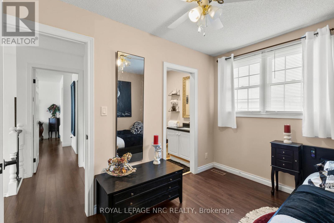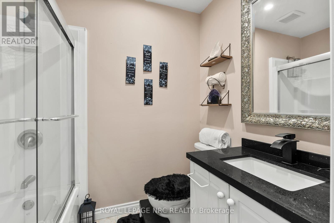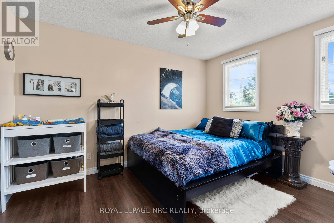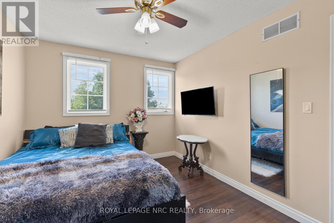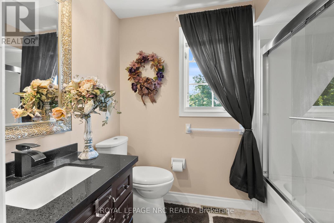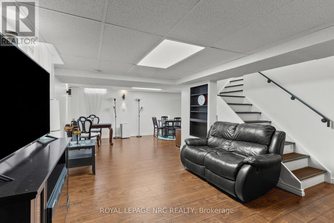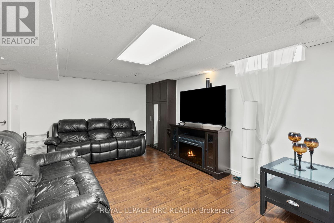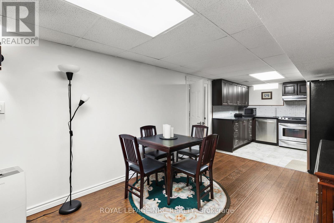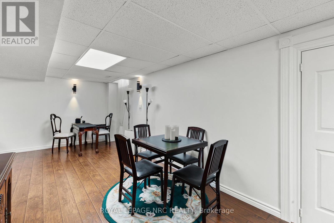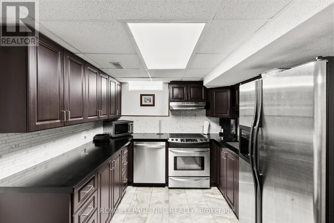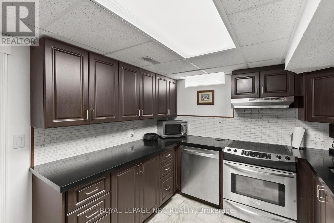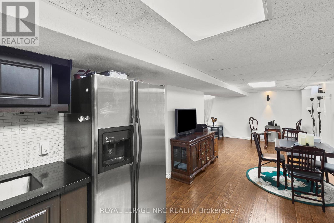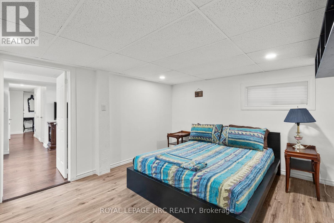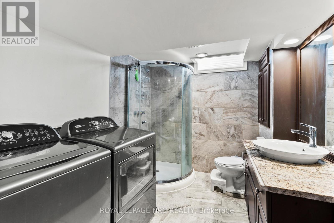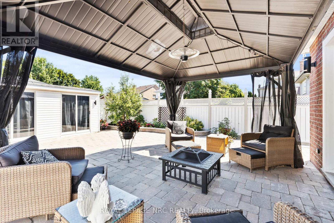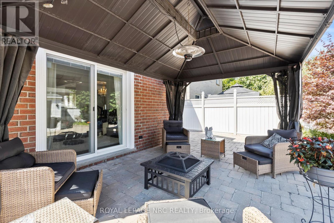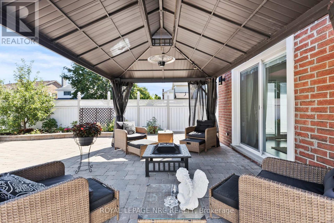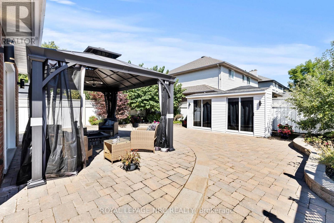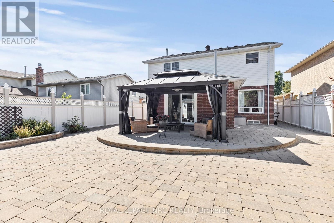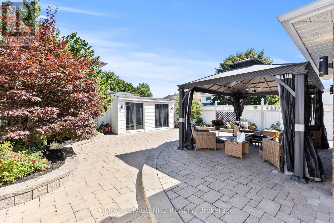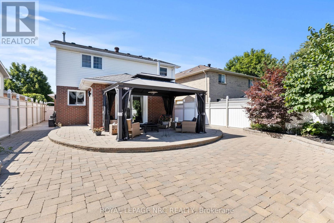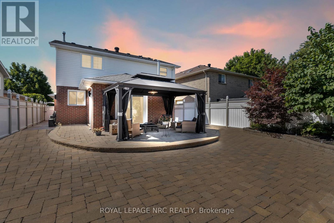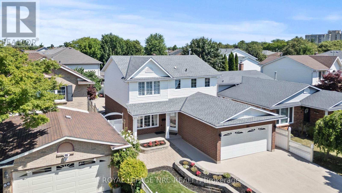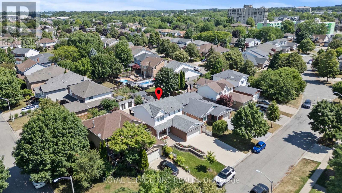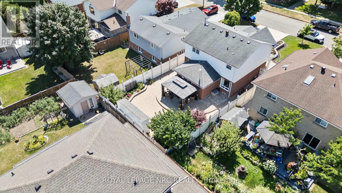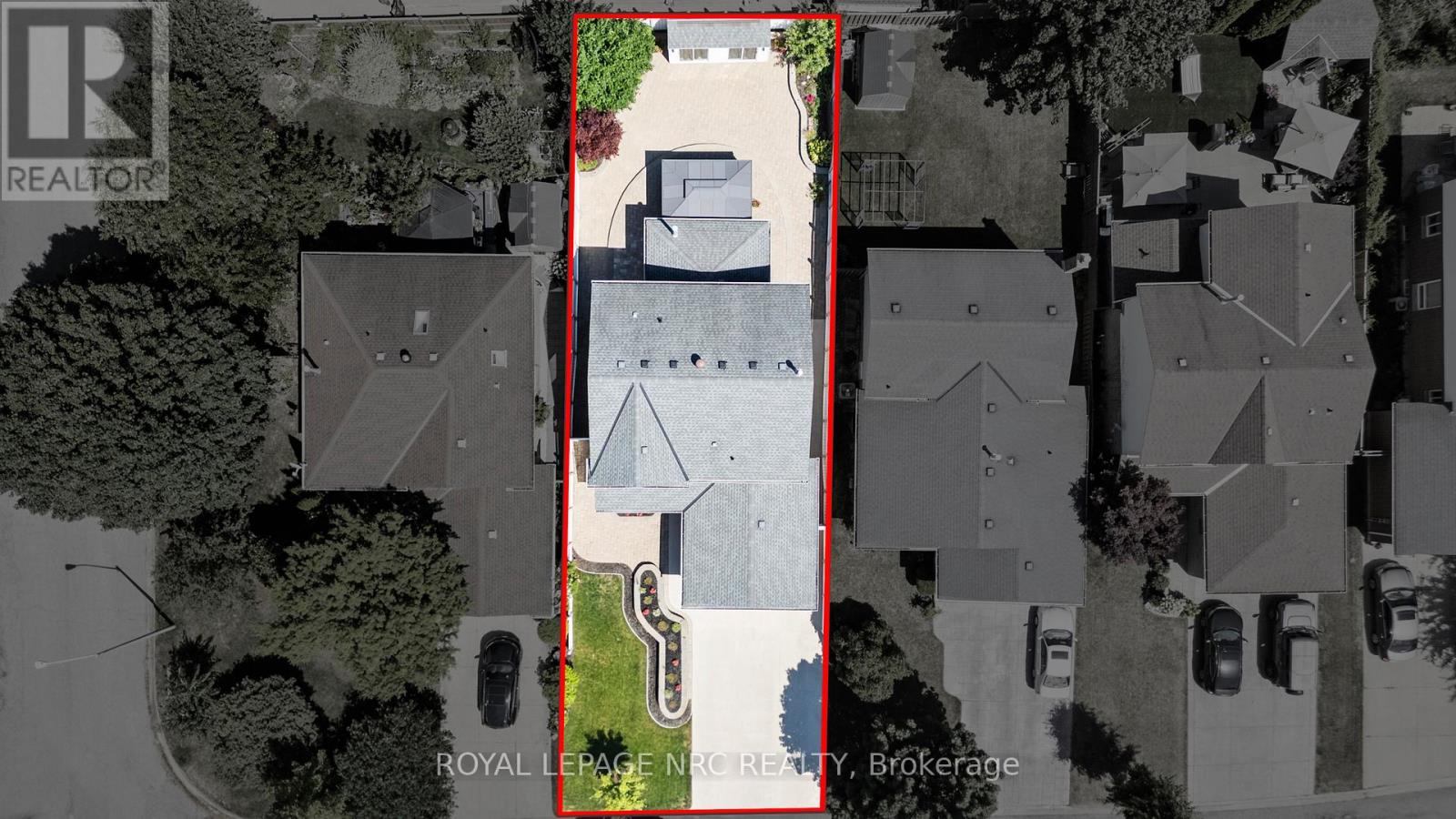86 Huntington Lane St. Catharines, Ontario L2S 3R6
$927,000
Welcome to this renovated home (with just under 3000 square feet of finished living space) in Huntington Heights with 4 bedrooms and 5 bathrooms, where elegance meets everyday comfort. Step inside to a bright, open-concept main floor with porcelain tiles, solid maple cabinetry with soft close doors, quartz counters, centre island, and a sunken family room with a cozy fireplace, perfect for entertaining or just unwinding. Upstairs, the spacious primary suite features Jacuzzi ensuite, along with another bedroom with its own ensuite! The lower level offers in-law potential with a second kitchen, bedroom, full bath and its own laundry! Designed for easy living, the interlocked backyard and walkways frame a low maintenance outdoor space complete with seasonal apples, strawberries and blueberries from your own garden. Situated in one of the most desirable neighborhoods, close to great schools, the St. Catharines hospital, highway for commuters, and with a 2-car garage, this is a must-see property for buyers looking for style, comfort, and location. Don't miss your chance to own this spectacular home! (id:50886)
Open House
This property has open houses!
2:00 pm
Ends at:4:00 pm
Property Details
| MLS® Number | X12420521 |
| Property Type | Single Family |
| Community Name | 453 - Grapeview |
| Amenities Near By | Hospital, Park, Place Of Worship, Public Transit, Schools |
| Equipment Type | Water Heater - Gas |
| Features | Guest Suite |
| Parking Space Total | 6 |
| Rental Equipment Type | Water Heater - Gas |
| Structure | Patio(s) |
Building
| Bathroom Total | 5 |
| Bedrooms Above Ground | 3 |
| Bedrooms Below Ground | 1 |
| Bedrooms Total | 4 |
| Amenities | Fireplace(s) |
| Appliances | Garage Door Opener Remote(s), Central Vacuum, Dishwasher, Dryer, Freezer, Microwave, Hood Fan, Stove, Washer, Window Coverings, Refrigerator |
| Basement Development | Finished |
| Basement Type | N/a (finished), Full |
| Construction Style Attachment | Detached |
| Cooling Type | Central Air Conditioning |
| Exterior Finish | Brick, Vinyl Siding |
| Fire Protection | Controlled Entry |
| Fireplace Present | Yes |
| Fireplace Total | 1 |
| Foundation Type | Poured Concrete |
| Half Bath Total | 1 |
| Heating Fuel | Natural Gas |
| Heating Type | Forced Air |
| Stories Total | 2 |
| Size Interior | 1,500 - 2,000 Ft2 |
| Type | House |
| Utility Water | Municipal Water |
Parking
| Attached Garage | |
| Garage |
Land
| Acreage | No |
| Fence Type | Fenced Yard |
| Land Amenities | Hospital, Park, Place Of Worship, Public Transit, Schools |
| Landscape Features | Landscaped |
| Sewer | Sanitary Sewer |
| Size Depth | 115 Ft ,2 In |
| Size Frontage | 42 Ft ,9 In |
| Size Irregular | 42.8 X 115.2 Ft |
| Size Total Text | 42.8 X 115.2 Ft |
| Zoning Description | R1 |
Rooms
| Level | Type | Length | Width | Dimensions |
|---|---|---|---|---|
| Second Level | Bedroom | 3.66 m | 2.96 m | 3.66 m x 2.96 m |
| Second Level | Bathroom | 2.14 m | 1.51 m | 2.14 m x 1.51 m |
| Second Level | Bathroom | 2.47 m | 1.72 m | 2.47 m x 1.72 m |
| Second Level | Primary Bedroom | 5.95 m | 4.06 m | 5.95 m x 4.06 m |
| Second Level | Bathroom | 2.52 m | 2.45 m | 2.52 m x 2.45 m |
| Second Level | Bedroom | 3.22 m | 2.95 m | 3.22 m x 2.95 m |
| Basement | Bedroom | 4.5 m | 3.27 m | 4.5 m x 3.27 m |
| Basement | Kitchen | 2.96 m | 2.88 m | 2.96 m x 2.88 m |
| Basement | Dining Room | 2.88 m | 2.67 m | 2.88 m x 2.67 m |
| Basement | Recreational, Games Room | 7.82 m | 5.99 m | 7.82 m x 5.99 m |
| Basement | Bathroom | 2.86 m | 2.39 m | 2.86 m x 2.39 m |
| Basement | Utility Room | 2.86 m | 2.04 m | 2.86 m x 2.04 m |
| Main Level | Kitchen | 5.21 m | 3.61 m | 5.21 m x 3.61 m |
| Main Level | Family Room | 4.5 m | 3.37 m | 4.5 m x 3.37 m |
| Main Level | Dining Room | 3.73 m | 3.06 m | 3.73 m x 3.06 m |
| Main Level | Living Room | 4.75 m | 3.33 m | 4.75 m x 3.33 m |
| Main Level | Laundry Room | 2.52 m | 1.79 m | 2.52 m x 1.79 m |
| Main Level | Bathroom | 2.21 m | 1.04 m | 2.21 m x 1.04 m |
| Main Level | Foyer | 4.74 m | 4.37 m | 4.74 m x 4.37 m |
https://www.realtor.ca/real-estate/28899549/86-huntington-lane-st-catharines-grapeview-453-grapeview
Contact Us
Contact us for more information
Julie Nickerson
Salesperson
33 Maywood Ave
St. Catharines, Ontario L2R 1C5
(905) 688-4561
www.nrcrealty.ca/

