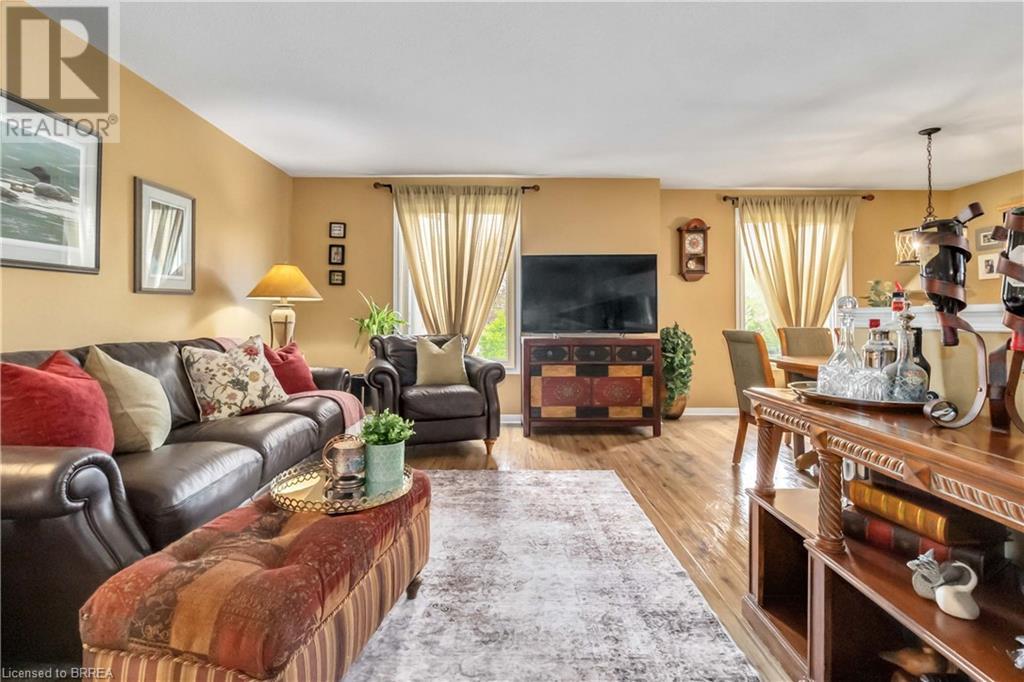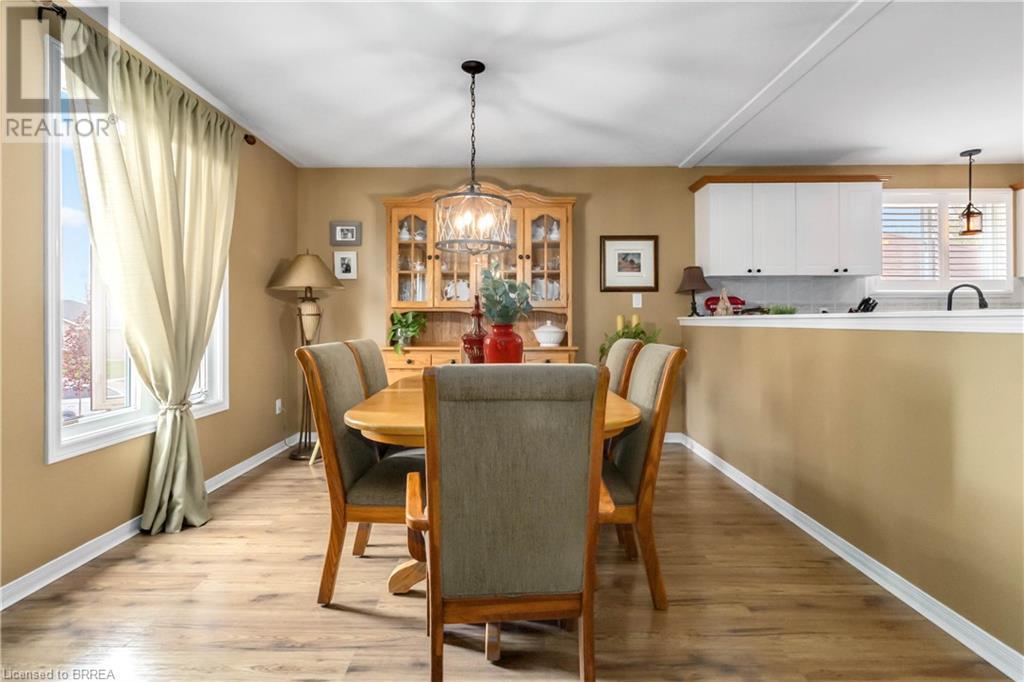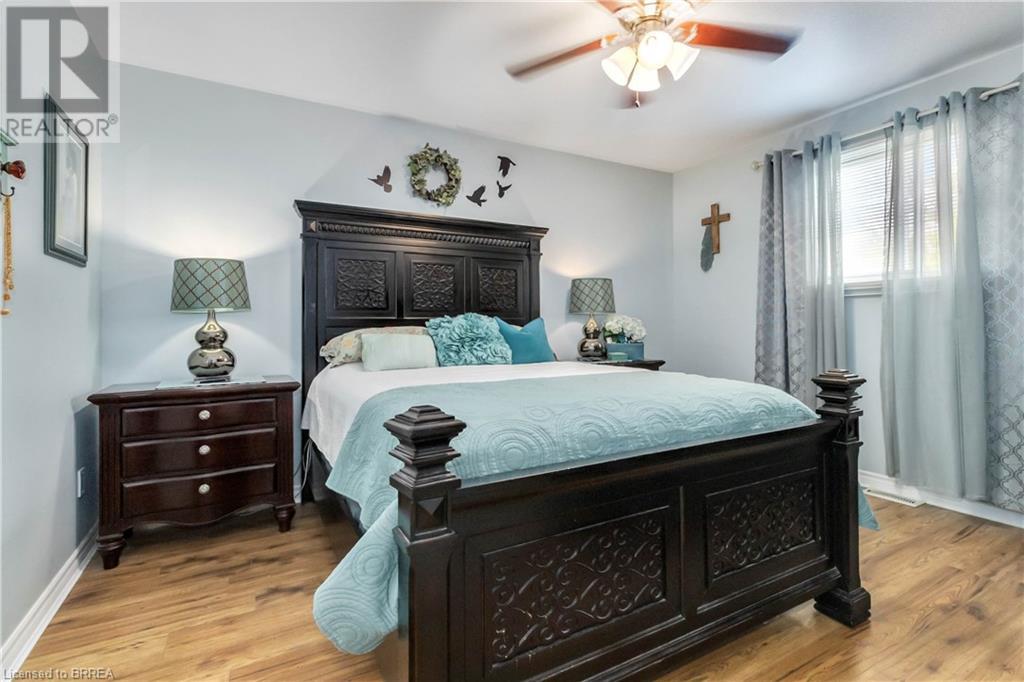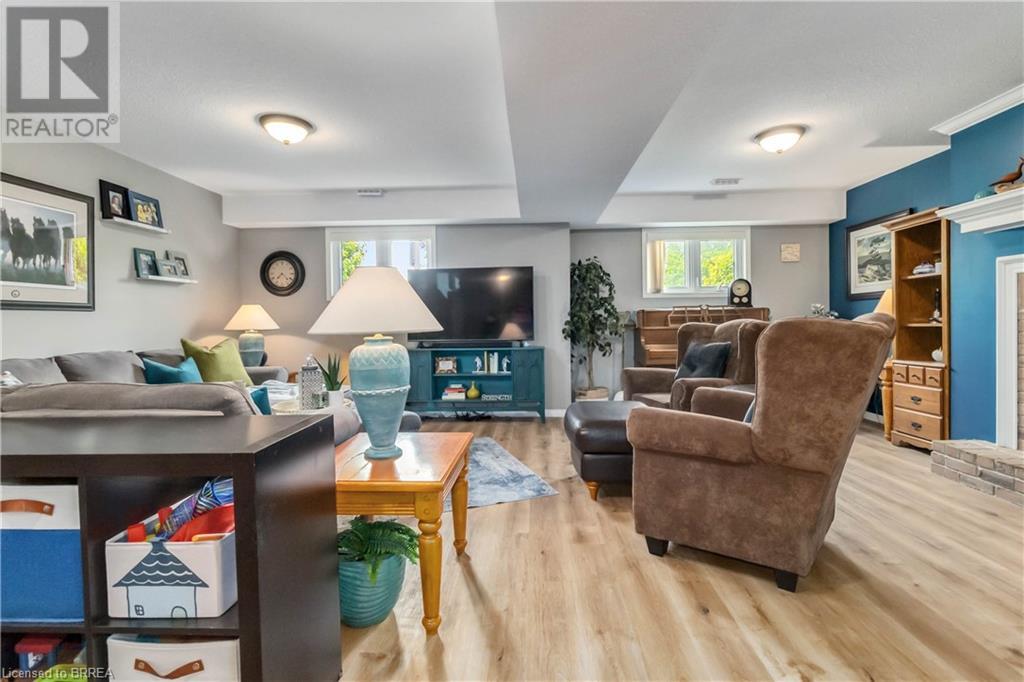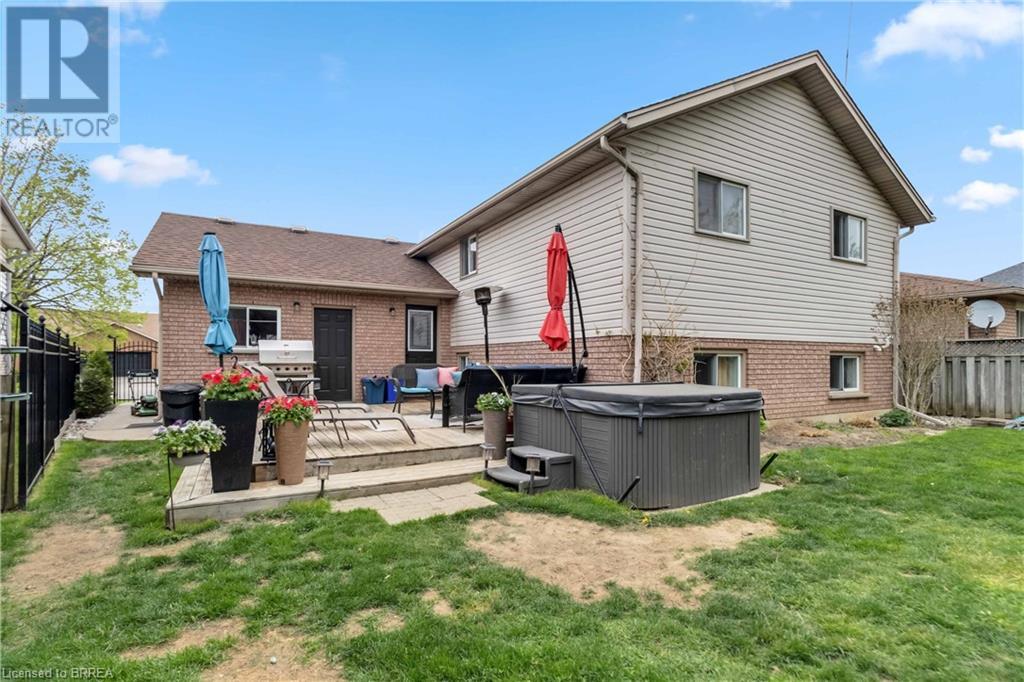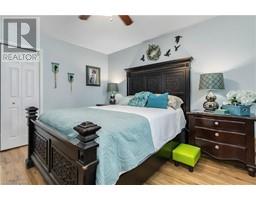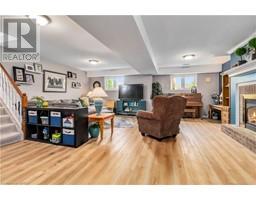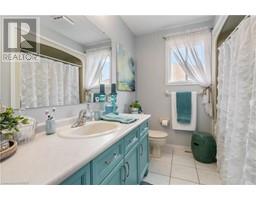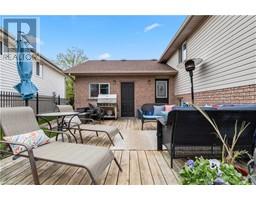86 Kent Road Brantford, Ontario N3R 7W6
$749,000
Bright & Spacious Raised Ranch in Brantford’s North End! This well-kept raised ranch offers 3+1 bedrooms and 2 full bathrooms in a quiet, family-friendly neighbourhood. The main floor features a bright living room, dining area, and functional kitchen—perfect for everyday living and hosting guests. Downstairs, a spacious rec room provides the ideal spot for movie nights, a play area, or home office setup. A fourth bedroom and second full bathroom make the lower level perfect for guests or extended family. Enjoy the outdoors in your fully fenced backyard—great for kids, pets, and entertaining. The home also includes a single-car garage and private driveway. Close to schools, parks, shopping, and with easy highway access, this North End gem is ready for its next chapter. Book your private showing today! (id:50886)
Property Details
| MLS® Number | 40720006 |
| Property Type | Single Family |
| Amenities Near By | Park, Playground, Public Transit, Schools, Shopping |
| Community Features | Quiet Area, School Bus |
| Equipment Type | Water Heater |
| Parking Space Total | 3 |
| Rental Equipment Type | Water Heater |
Building
| Bathroom Total | 2 |
| Bedrooms Above Ground | 3 |
| Bedrooms Below Ground | 1 |
| Bedrooms Total | 4 |
| Appliances | Central Vacuum, Dryer, Freezer, Microwave, Refrigerator, Stove, Washer |
| Architectural Style | Raised Bungalow |
| Basement Development | Finished |
| Basement Type | Full (finished) |
| Construction Style Attachment | Detached |
| Cooling Type | Central Air Conditioning |
| Exterior Finish | Brick, Vinyl Siding |
| Fireplace Present | Yes |
| Fireplace Total | 1 |
| Foundation Type | Poured Concrete |
| Heating Fuel | Natural Gas |
| Heating Type | Forced Air |
| Stories Total | 1 |
| Size Interior | 2,127 Ft2 |
| Type | House |
| Utility Water | Municipal Water |
Parking
| Attached Garage |
Land
| Access Type | Highway Access, Highway Nearby |
| Acreage | No |
| Land Amenities | Park, Playground, Public Transit, Schools, Shopping |
| Landscape Features | Lawn Sprinkler |
| Sewer | Municipal Sewage System |
| Size Frontage | 60 Ft |
| Size Total Text | Under 1/2 Acre |
| Zoning Description | R1b-12 |
Rooms
| Level | Type | Length | Width | Dimensions |
|---|---|---|---|---|
| Lower Level | Utility Room | 9'6'' x 8'6'' | ||
| Lower Level | 4pc Bathroom | Measurements not available | ||
| Lower Level | Bedroom | 12'4'' x 10'8'' | ||
| Lower Level | Laundry Room | 10'8'' x 10'1'' | ||
| Lower Level | Family Room | 27'11'' x 21'10'' | ||
| Main Level | 4pc Bathroom | Measurements not available | ||
| Main Level | Primary Bedroom | 14'0'' x 12'0'' | ||
| Main Level | Bedroom | 11'1'' x 13'3'' | ||
| Main Level | Bedroom | 11'7'' x 8'3'' | ||
| Main Level | Kitchen | 11'6'' x 12'10'' | ||
| Main Level | Dining Room | 11'6'' x 11'1'' | ||
| Main Level | Living Room | 11'2'' x 13'9'' | ||
| Main Level | Foyer | 18'6'' x 13'6'' |
https://www.realtor.ca/real-estate/28308583/86-kent-road-brantford
Contact Us
Contact us for more information
Joanne Acri
Salesperson
m.facebook.com/Joanne-Acri-Realtor-103709058623308/?ref=bookmarks
www.instagram.com/joanne.acri.realtor/?utm_medium=copy_link
515 Park Road North
Brantford, Ontario N3R 7K8
(519) 759-5494
(519) 756-9012
www.remaxtwincity.com/








