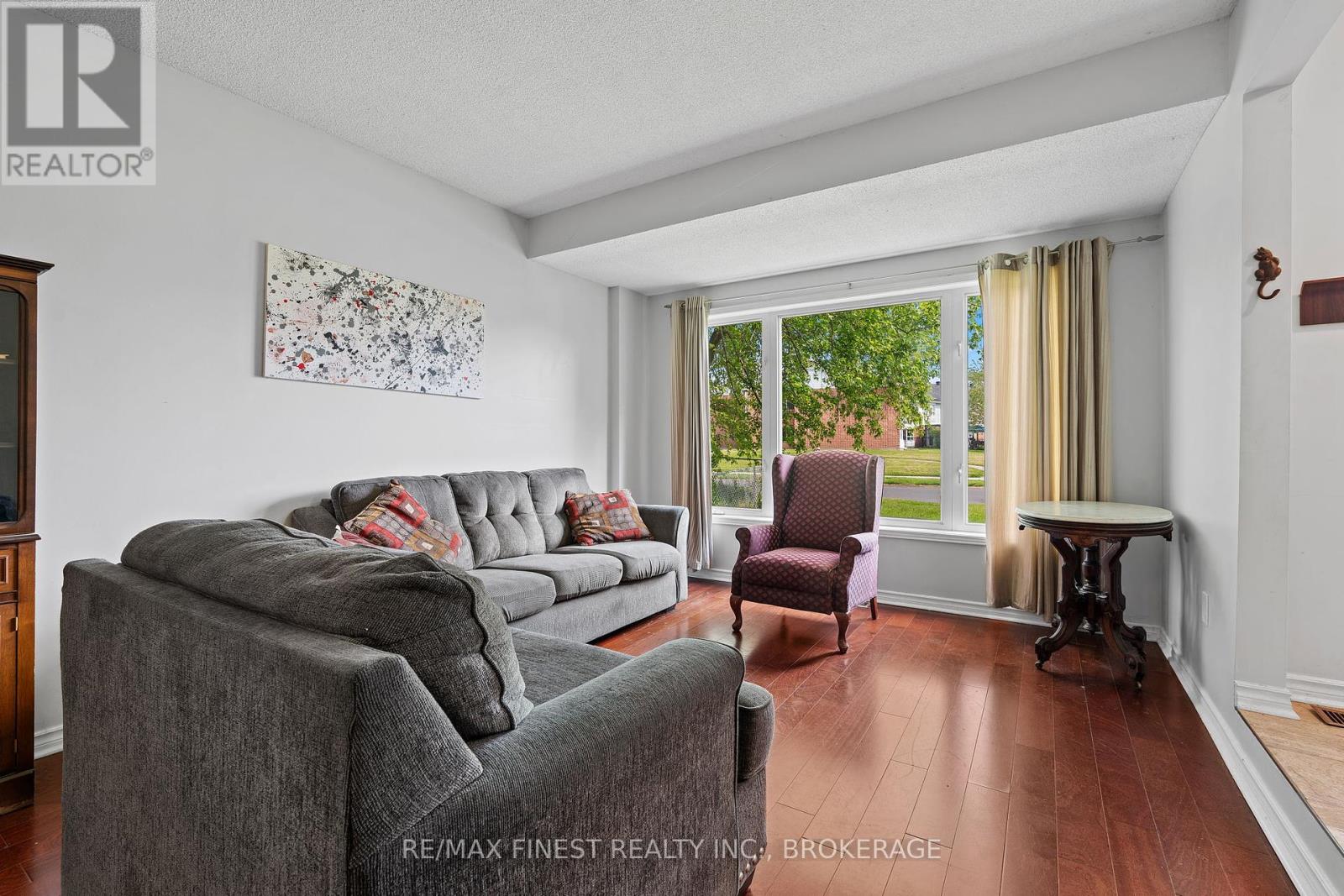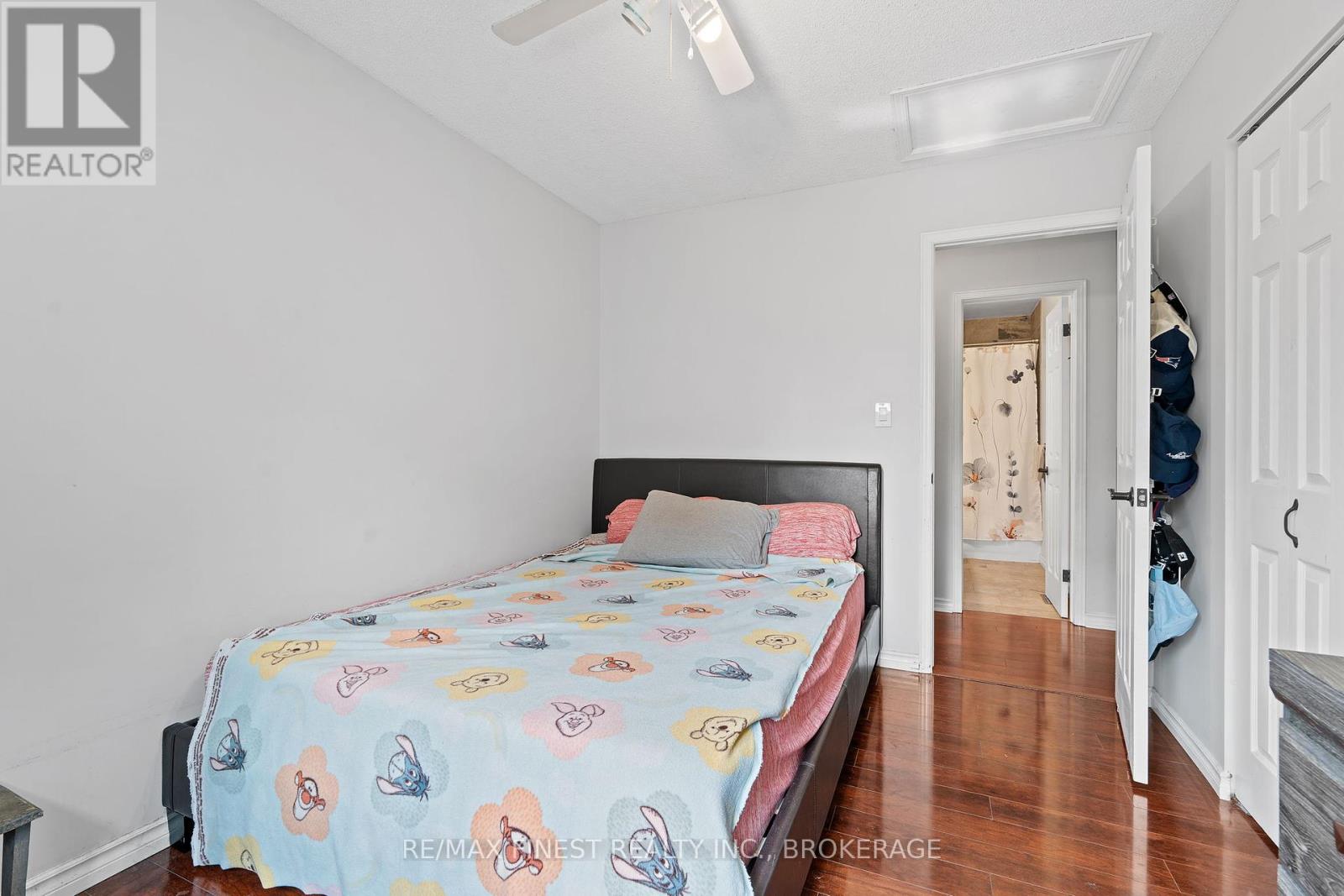86 Kidd Drive Loyalist, Ontario K7N 1X8
$685,000
Welcome to 86 Kidd Dr, Amherstview Discover the perfect blend of space, comfort, and convenience in this beautifully maintained 3+1 bedroom, 3-bathroom bungalow with an attached 2-car garage, nestled in the heart of family-friendly Amherstview. Step inside to find hardwood flooring throughout the main level, offering warmth and in every room. The main floor features three generously sized bedrooms, two full bathrooms, an inviting eat-in kitchen, and spacious living and dining areas ideal for entertaining or relaxing with family. A large family room provides even more room to spread out. Just off the kitchen, enjoy outdoor living on the expansive deck complete with a charming gazebo and fully fenced backyard perfect for summer barbecues and safe play. The fully finished lower level adds incredible value with a large recreation room featuring a cozy gas fireplace, home office area, a craft room, a 3-piece bathroom, and an additional spacious bedroom ideal for guests or a growing family. With no carpet throughout, this home is both stylish and low maintenance. Located close to excellent schools, parks, and all the amenities of Amherstview. Don't miss your opportunity Schedule your private viewing today! (id:50886)
Property Details
| MLS® Number | X12215306 |
| Property Type | Single Family |
| Community Name | 54 - Amherstview |
| Parking Space Total | 6 |
| Structure | Deck |
Building
| Bathroom Total | 3 |
| Bedrooms Above Ground | 3 |
| Bedrooms Below Ground | 1 |
| Bedrooms Total | 4 |
| Amenities | Fireplace(s) |
| Appliances | Garage Door Opener Remote(s), Dishwasher, Dryer, Stove, Washer, Refrigerator |
| Architectural Style | Bungalow |
| Basement Development | Finished |
| Basement Type | Full (finished) |
| Construction Style Attachment | Detached |
| Cooling Type | Central Air Conditioning |
| Exterior Finish | Brick, Vinyl Siding |
| Fireplace Present | Yes |
| Fireplace Total | 1 |
| Foundation Type | Concrete |
| Heating Fuel | Natural Gas |
| Heating Type | Forced Air |
| Stories Total | 1 |
| Size Interior | 1,500 - 2,000 Ft2 |
| Type | House |
| Utility Water | Municipal Water |
Parking
| Attached Garage | |
| Garage |
Land
| Acreage | No |
| Sewer | Sanitary Sewer |
| Size Depth | 115 Ft |
| Size Frontage | 60 Ft |
| Size Irregular | 60 X 115 Ft |
| Size Total Text | 60 X 115 Ft |
Rooms
| Level | Type | Length | Width | Dimensions |
|---|---|---|---|---|
| Basement | Recreational, Games Room | 5.96 m | 9.03 m | 5.96 m x 9.03 m |
| Basement | Bedroom 4 | 6.04 m | 4.02 m | 6.04 m x 4.02 m |
| Basement | Bathroom | 2.65 m | 2.37 m | 2.65 m x 2.37 m |
| Basement | Utility Room | 3.73 m | 4.27 m | 3.73 m x 4.27 m |
| Basement | Other | 3.53 m | 3.94 m | 3.53 m x 3.94 m |
| Main Level | Living Room | 3.53 m | 4.72 m | 3.53 m x 4.72 m |
| Main Level | Laundry Room | 1.93 m | 2.8 m | 1.93 m x 2.8 m |
| Main Level | Dining Room | 3.53 m | 3.22 m | 3.53 m x 3.22 m |
| Main Level | Kitchen | 3.82 m | 3.74 m | 3.82 m x 3.74 m |
| Main Level | Eating Area | 3.14 m | 2.61 m | 3.14 m x 2.61 m |
| Main Level | Family Room | 3.53 m | 4.92 m | 3.53 m x 4.92 m |
| Main Level | Primary Bedroom | 4.85 m | 5.2 m | 4.85 m x 5.2 m |
| Main Level | Bathroom | 3.66 m | 1.52 m | 3.66 m x 1.52 m |
| Main Level | Bedroom 2 | 3.66 m | 2.68 m | 3.66 m x 2.68 m |
| Main Level | Bedroom 3 | 3.66 m | 2.93 m | 3.66 m x 2.93 m |
| Main Level | Bathroom | 2.68 m | 1.5 m | 2.68 m x 1.5 m |
https://www.realtor.ca/real-estate/28457107/86-kidd-drive-loyalist-amherstview-54-amherstview
Contact Us
Contact us for more information
Chris Lawson
Salesperson
kingstononthemove.com/
105-1329 Gardiners Rd
Kingston, Ontario K7P 0L8
(613) 389-7777
remaxfinestrealty.com/





























































































