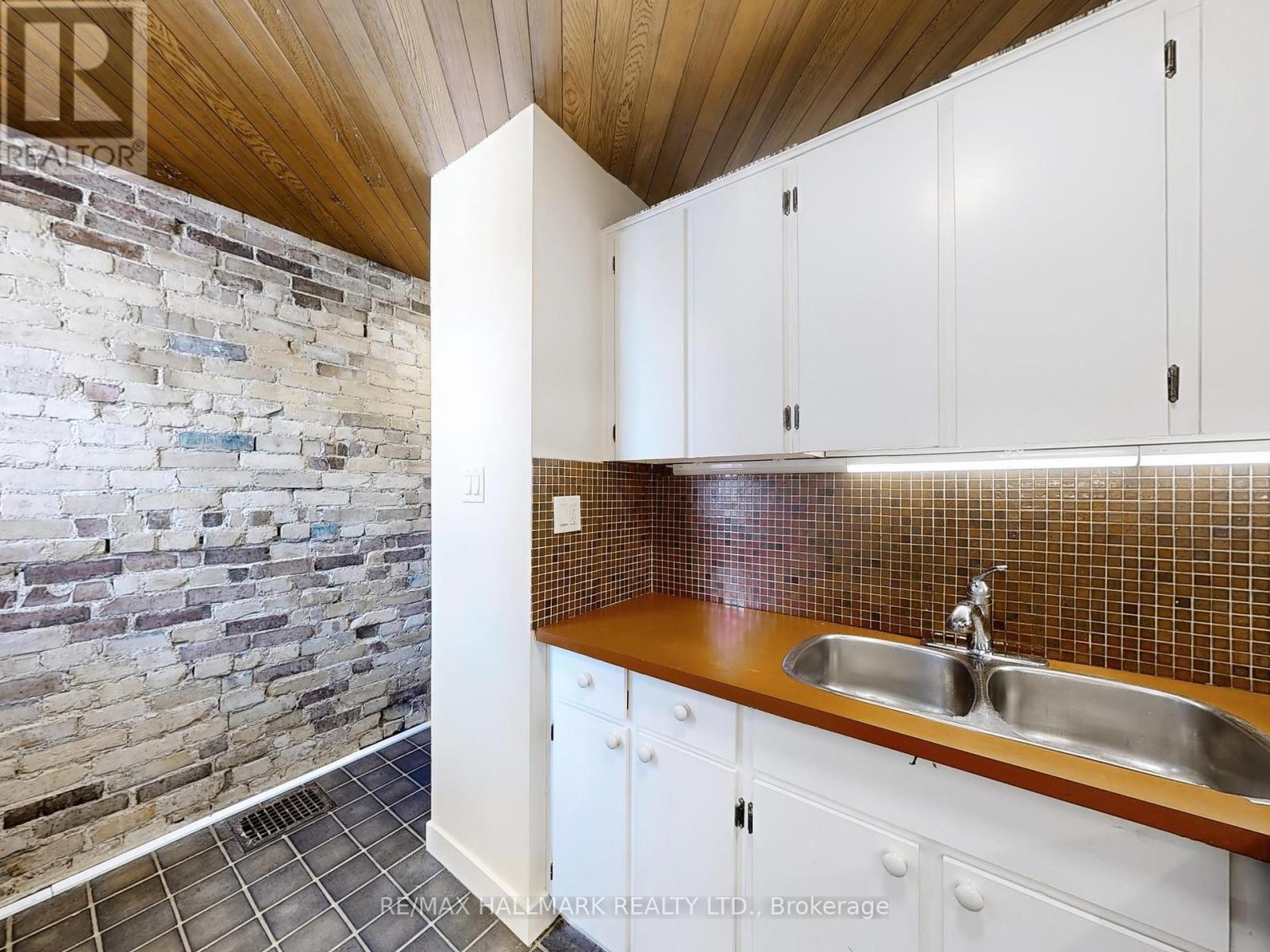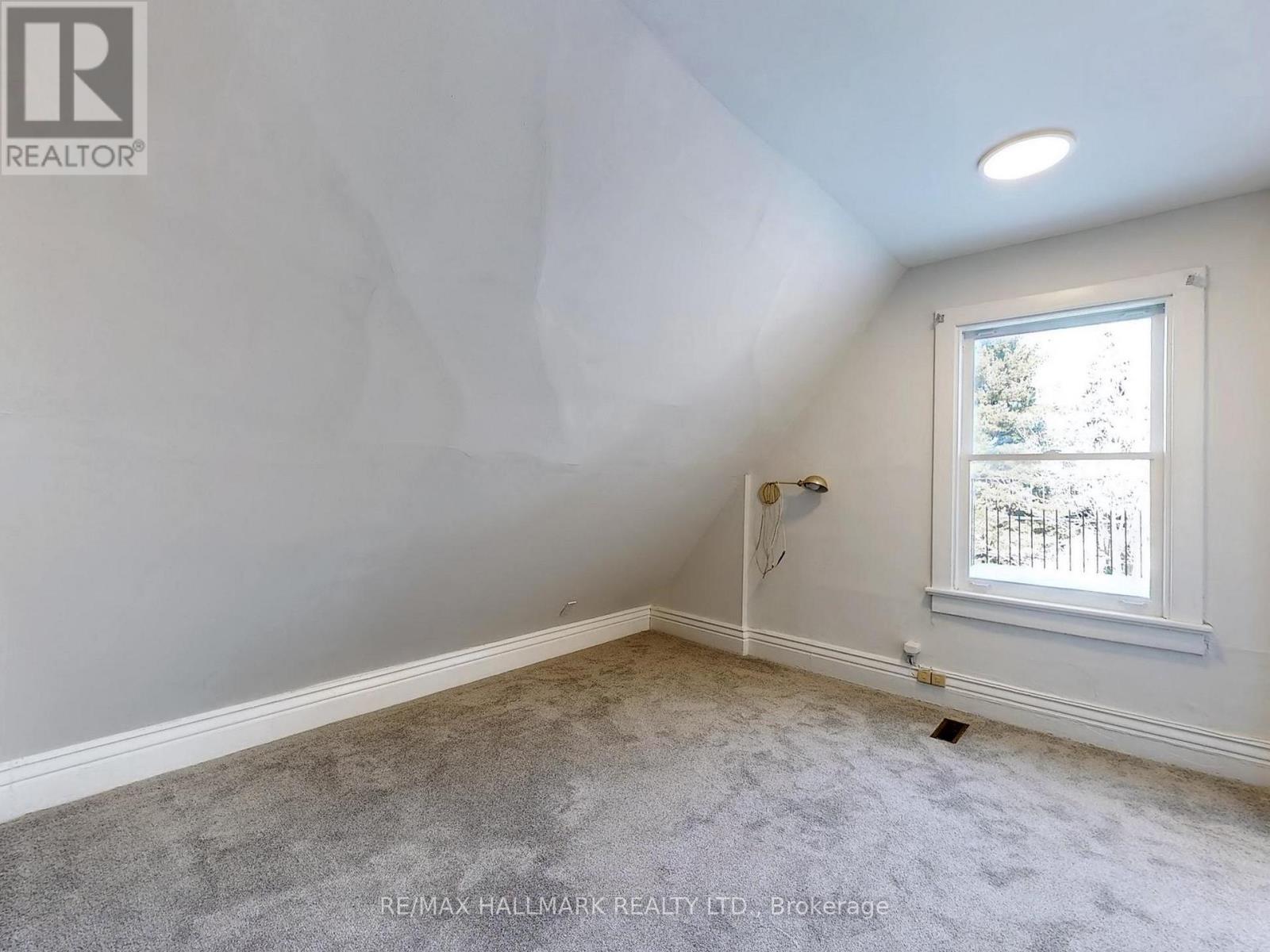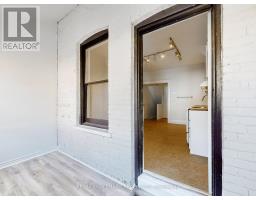86 Langley Avenue Toronto, Ontario M4K 1B5
$1,299,000
Welcome to 86 Langley Ave - A Rare Gem in Prime Riverdale Nestled on one of Riverdales most picturesque tree-lined streets, this charming home offers incredible potential. Originally a five-bedroom residence, it is currently configured as a duplex, presenting a unique opportunity to create two stunning bi-level luxury units or transform it back into a beautiful four- or five-bedroom single-family home.The upper unit spans the second and third floors as a spacious two-bedroom suite, while the main floor and basement form a generous one-bedroom unit. A detached garage adds convenience, with the exciting potential for a laneway home, offering even more space and value.Located in the highly coveted Withrow School district, this home is filled with possibilities. Bring your vision and make it your own! **** EXTRAS **** 2 Stoves, 2 Fridge, 2 Built In Dishwasher, Furnace, A/C, All ELectrical Light Fixturesf - All As Is (id:50886)
Property Details
| MLS® Number | E11954899 |
| Property Type | Single Family |
| Community Name | North Riverdale |
| Features | Lane |
| Parking Space Total | 2 |
Building
| Bathroom Total | 2 |
| Bedrooms Above Ground | 2 |
| Bedrooms Below Ground | 1 |
| Bedrooms Total | 3 |
| Basement Development | Partially Finished |
| Basement Type | N/a (partially Finished) |
| Construction Style Attachment | Semi-detached |
| Cooling Type | Central Air Conditioning |
| Exterior Finish | Brick |
| Fireplace Present | Yes |
| Fireplace Total | 1 |
| Flooring Type | Hardwood, Cork, Carpeted, Tile |
| Foundation Type | Brick |
| Heating Fuel | Natural Gas |
| Heating Type | Forced Air |
| Stories Total | 3 |
| Type | House |
| Utility Water | Municipal Water |
Parking
| Detached Garage |
Land
| Acreage | No |
| Sewer | Sanitary Sewer |
| Size Depth | 119 Ft |
| Size Frontage | 20 Ft ,3 In |
| Size Irregular | 20.25 X 119 Ft |
| Size Total Text | 20.25 X 119 Ft |
Rooms
| Level | Type | Length | Width | Dimensions |
|---|---|---|---|---|
| Second Level | Living Room | 4.62 m | 7.59 m | 4.62 m x 7.59 m |
| Second Level | Dining Room | 4.62 m | 7.59 m | 4.62 m x 7.59 m |
| Second Level | Kitchen | 3.35 m | 2.44 m | 3.35 m x 2.44 m |
| Third Level | Bedroom | 3.2 m | 3.86 m | 3.2 m x 3.86 m |
| Third Level | Bedroom | 3.18 m | 3.66 m | 3.18 m x 3.66 m |
| Lower Level | Laundry Room | 4.5 m | 3.28 m | 4.5 m x 3.28 m |
| Lower Level | Bedroom | 3.2 m | 3.3 m | 3.2 m x 3.3 m |
| Lower Level | Other | 3 m | 2.72 m | 3 m x 2.72 m |
| Main Level | Living Room | 7.8 m | 3.02 m | 7.8 m x 3.02 m |
| Main Level | Dining Room | 7.8 m | 3.02 m | 7.8 m x 3.02 m |
| Main Level | Kitchen | 3.35 m | 4.09 m | 3.35 m x 4.09 m |
Contact Us
Contact us for more information
Rosalee Aldythe Jackson
Salesperson
www.rosaleejackson.com/
www.facebook.com/Rosalee-Jackson-REMAX-Hallmark-Realty-Ltd-Brokerage
twitter.com/rosaleerealtor
www.linkedin.com/in/rosaleejackson
170 Merton St
Toronto, Ontario M4S 1A1
(416) 486-5588
(416) 486-6988









































































