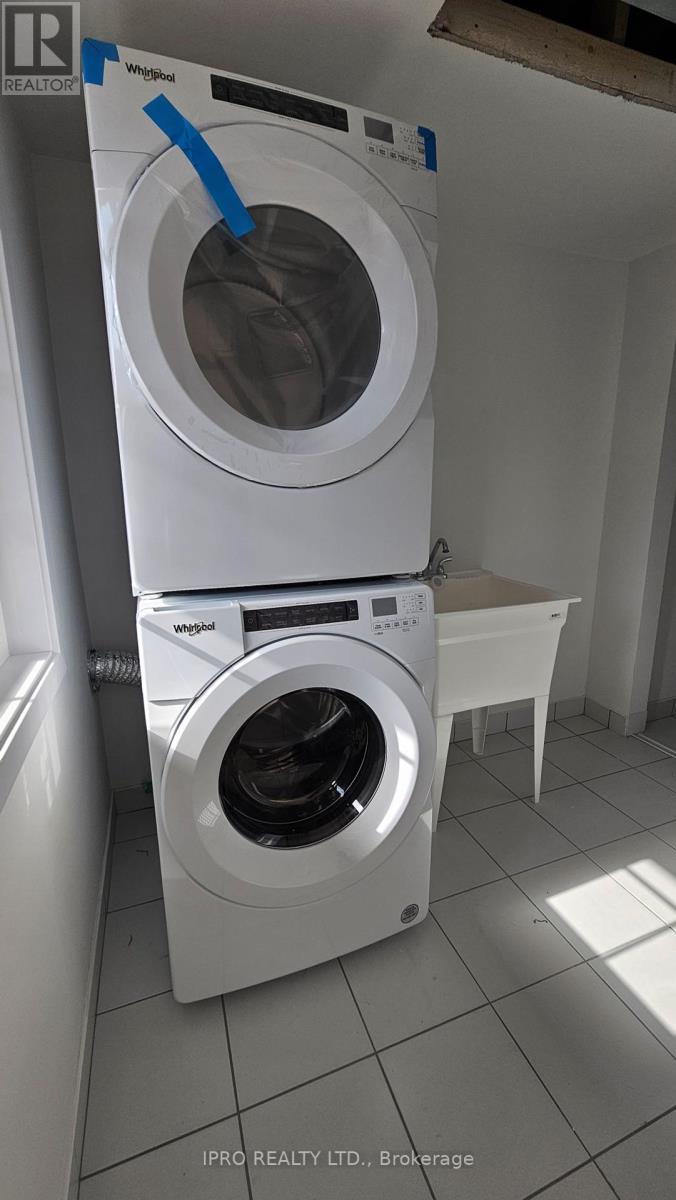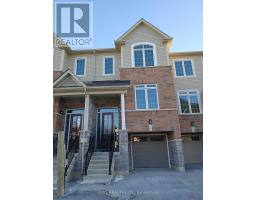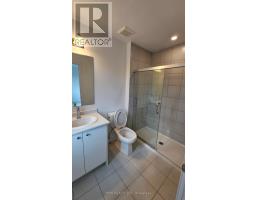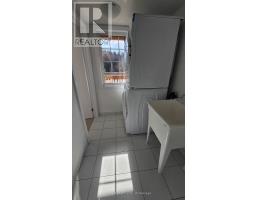3 Bedroom
3 Bathroom
1599.9864 - 1798.9853 sqft
Central Air Conditioning
Forced Air
$3,050 Monthly
Experience luxury living in this new 3-bedroom home. Located in the charming neighborhood of Mt Albert and adjacent to the Vivian Creek Conservation Area, this home offers modern living with a contemporary kitchen, ample natural light, and stylish finishes.The townhouse features a spacious primary suite complete with an ensuite bathroom and a walk-incloset. The additional two bedrooms are generously sized, making them ideal for family, guests, or use as a home office. The serene backdrop of Vivian Creek Conservation Area provides a peaceful and picturesque setting, ensuring a tranquil living experience. Located within walking distance to local schools, this home is also conveniently situated just off Centre Street, known for its array of shopping and dining options. The inclusion of a single car garage, along with additional driveway space, adds to the convenience, while tenants will appreciate the ease of access to major highways and public transportation. **** EXTRAS **** Tenants to pay all utilities. (id:50886)
Property Details
|
MLS® Number
|
N11922094 |
|
Property Type
|
Single Family |
|
Community Name
|
Mt Albert |
|
AmenitiesNearBy
|
Park, Place Of Worship, Schools |
|
CommunityFeatures
|
Pet Restrictions, School Bus |
|
Features
|
Conservation/green Belt |
|
ParkingSpaceTotal
|
2 |
|
ViewType
|
View |
Building
|
BathroomTotal
|
3 |
|
BedroomsAboveGround
|
3 |
|
BedroomsTotal
|
3 |
|
Amenities
|
Visitor Parking |
|
Appliances
|
Dishwasher, Dryer, Refrigerator, Stove, Washer |
|
BasementDevelopment
|
Finished |
|
BasementFeatures
|
Walk Out |
|
BasementType
|
N/a (finished) |
|
CoolingType
|
Central Air Conditioning |
|
ExteriorFinish
|
Brick |
|
HalfBathTotal
|
1 |
|
HeatingFuel
|
Natural Gas |
|
HeatingType
|
Forced Air |
|
StoriesTotal
|
2 |
|
SizeInterior
|
1599.9864 - 1798.9853 Sqft |
|
Type
|
Row / Townhouse |
Parking
Land
|
Acreage
|
No |
|
LandAmenities
|
Park, Place Of Worship, Schools |
Rooms
| Level |
Type |
Length |
Width |
Dimensions |
|
Second Level |
Primary Bedroom |
|
|
Measurements not available |
|
Second Level |
Bedroom 2 |
|
|
Measurements not available |
|
Second Level |
Bedroom 3 |
|
|
Measurements not available |
|
Basement |
Family Room |
|
|
Measurements not available |
|
Main Level |
Dining Room |
|
|
Measurements not available |
|
Main Level |
Living Room |
|
|
Measurements not available |
|
Main Level |
Kitchen |
|
|
Measurements not available |
|
Main Level |
Bathroom |
|
|
Measurements not available |
https://www.realtor.ca/real-estate/27799123/86-lyall-stokes-circle-east-gwillimbury-mt-albert-mt-albert





































