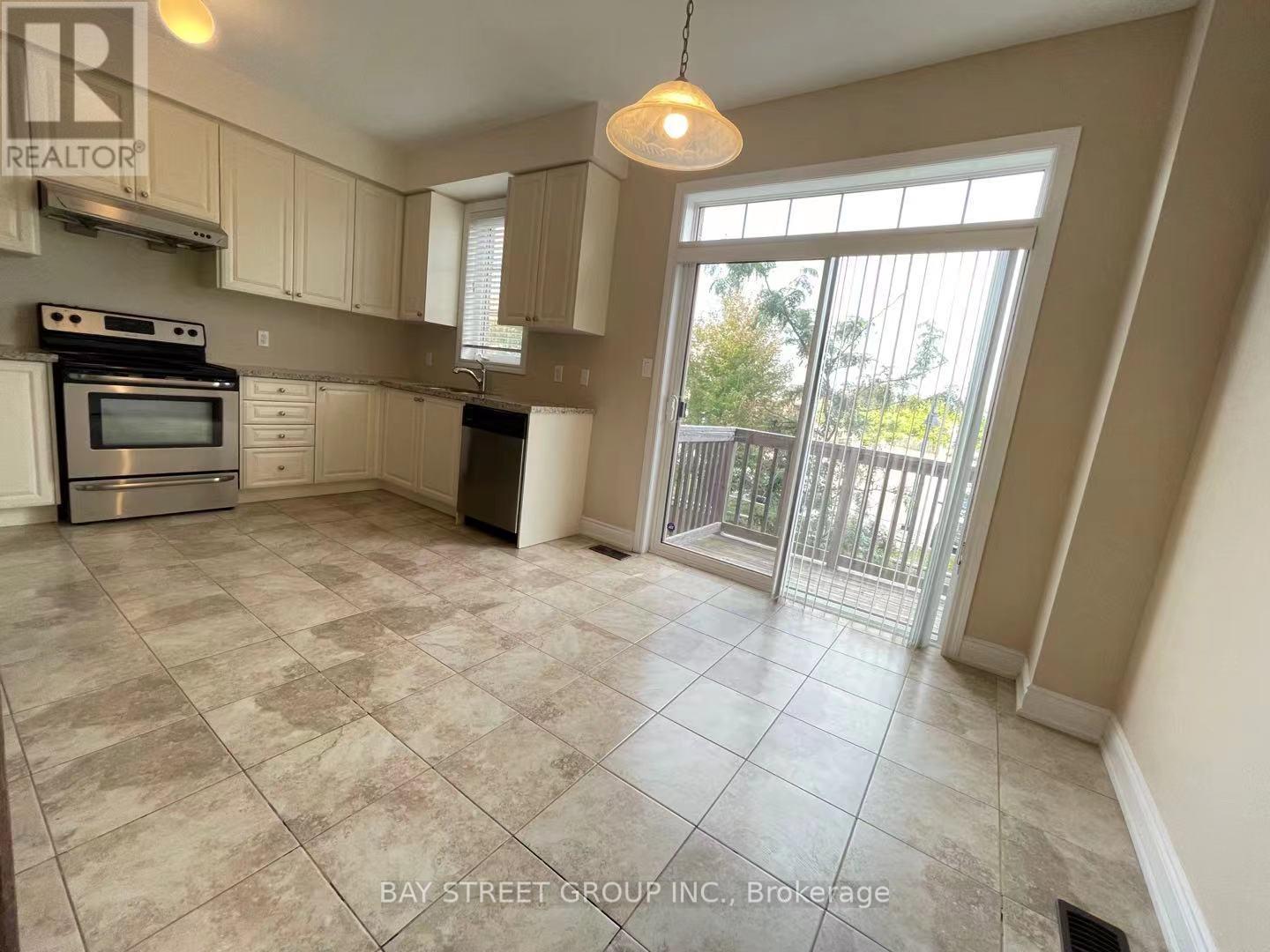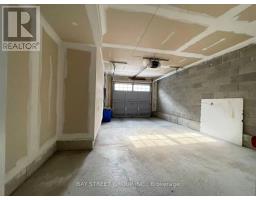86 Mack Clement Lane Richmond Hill, Ontario L4S 0G2
3 Bedroom
3 Bathroom
1999.983 - 2499.9795 sqft
Fireplace
Central Air Conditioning
Forced Air
$3,550 Monthly
Make It Your Home! Newer Painting! Bright And Modern Looking! Walking Distance To Shopping And Public Transit On Yonge Street. Tons Of Upgrades! 9""Ft Ceiling On Main Floor! Open Concept! Great Layout! Hardwood On Main! Oak Staircase With Wrought Iron Pickets! Stainless Steel Appliances! Granite Countertop! Finished Walk Out Basement! Direct Access To Garage! (id:50886)
Property Details
| MLS® Number | N9392278 |
| Property Type | Single Family |
| Community Name | Westbrook |
| ParkingSpaceTotal | 2 |
Building
| BathroomTotal | 3 |
| BedroomsAboveGround | 3 |
| BedroomsTotal | 3 |
| BasementDevelopment | Finished |
| BasementFeatures | Walk Out |
| BasementType | N/a (finished) |
| ConstructionStyleAttachment | Attached |
| CoolingType | Central Air Conditioning |
| ExteriorFinish | Concrete, Stone |
| FireplacePresent | Yes |
| FlooringType | Hardwood, Carpeted |
| HalfBathTotal | 1 |
| HeatingFuel | Natural Gas |
| HeatingType | Forced Air |
| StoriesTotal | 2 |
| SizeInterior | 1999.983 - 2499.9795 Sqft |
| Type | Row / Townhouse |
| UtilityWater | Municipal Water |
Parking
| Garage |
Land
| Acreage | No |
| Sewer | Sanitary Sewer |
Rooms
| Level | Type | Length | Width | Dimensions |
|---|---|---|---|---|
| Second Level | Primary Bedroom | 4.72 m | 3.56 m | 4.72 m x 3.56 m |
| Second Level | Bedroom 2 | 3.05 m | 2.54 m | 3.05 m x 2.54 m |
| Second Level | Bedroom 3 | 3.56 m | 2.54 m | 3.56 m x 2.54 m |
| Basement | Bedroom 4 | 4.27 m | 5.18 m | 4.27 m x 5.18 m |
| Main Level | Living Room | 3.96 m | 3.48 m | 3.96 m x 3.48 m |
| Main Level | Dining Room | 3.73 m | 3.35 m | 3.73 m x 3.35 m |
| Main Level | Kitchen | 2.29 m | 3.96 m | 2.29 m x 3.96 m |
| Main Level | Eating Area | 2.9 m | 3.05 m | 2.9 m x 3.05 m |
Utilities
| Cable | Available |
| Sewer | Available |
https://www.realtor.ca/real-estate/27530687/86-mack-clement-lane-richmond-hill-westbrook-westbrook
Interested?
Contact us for more information
Lee Zhang
Broker
Bay Street Group Inc.
8300 Woodbine Ave Ste 500
Markham, Ontario L3R 9Y7
8300 Woodbine Ave Ste 500
Markham, Ontario L3R 9Y7













































