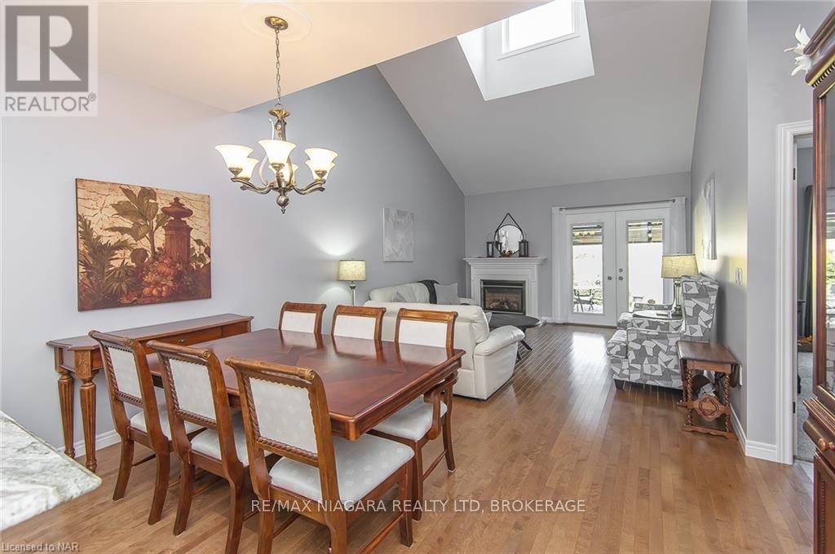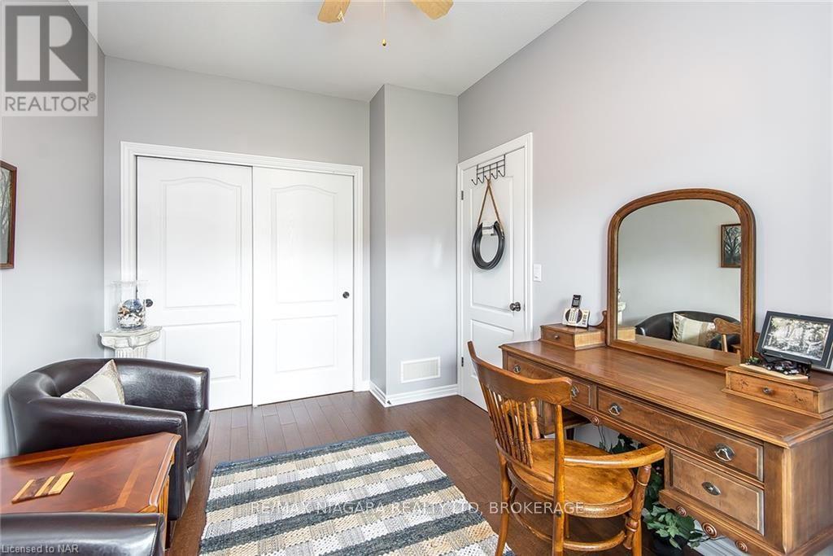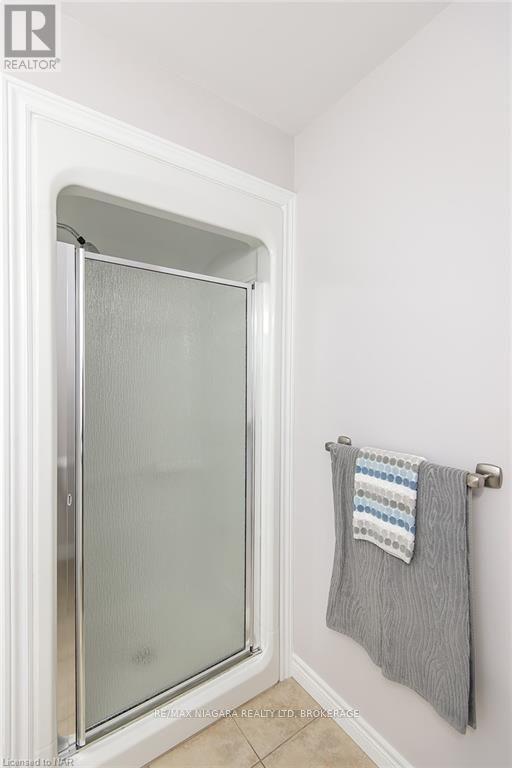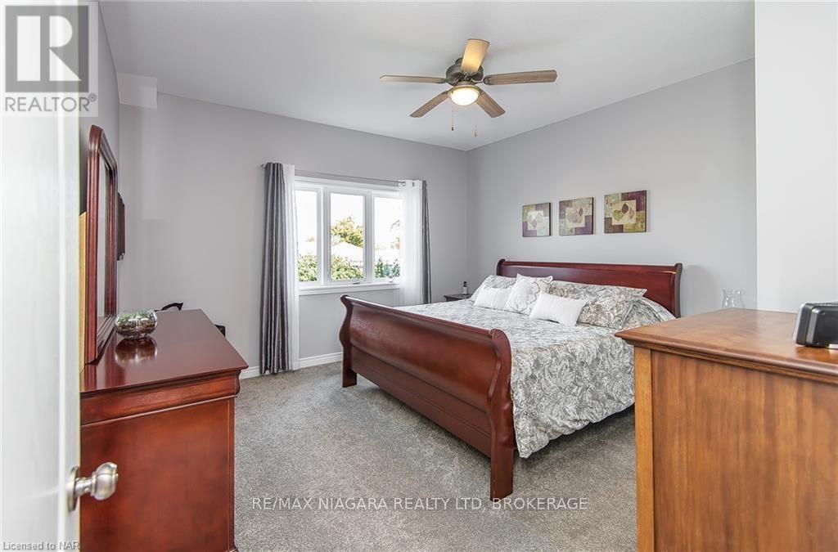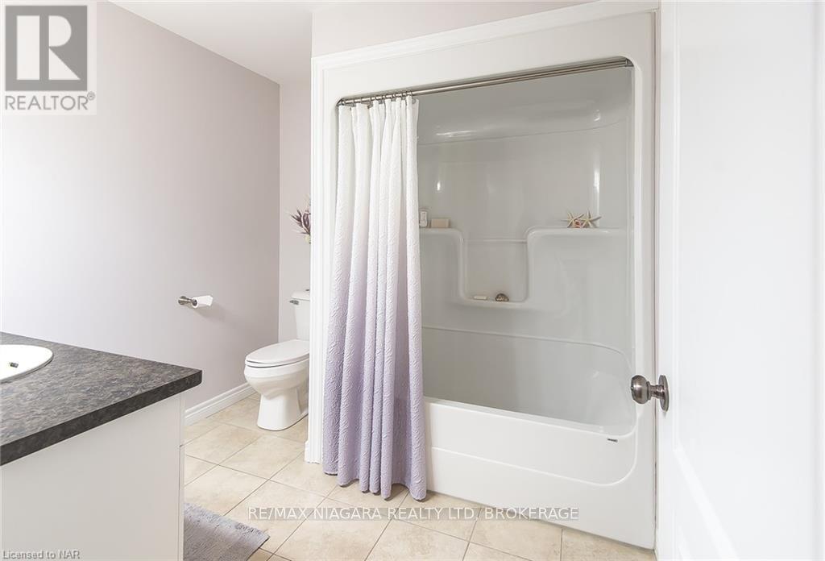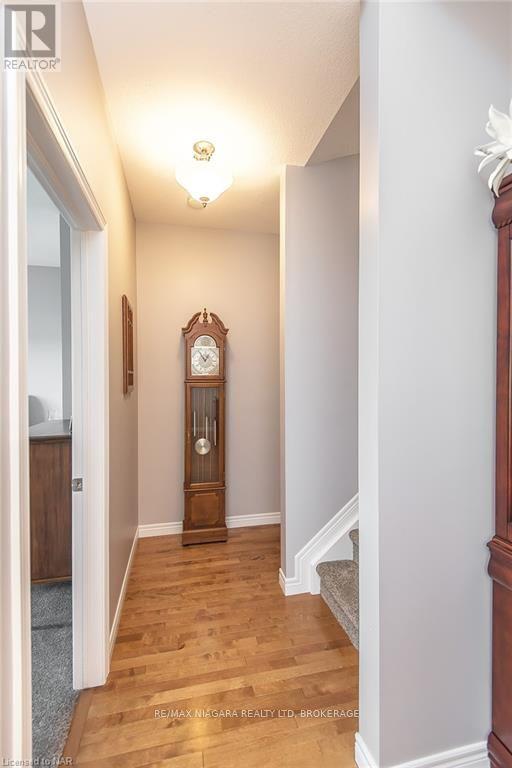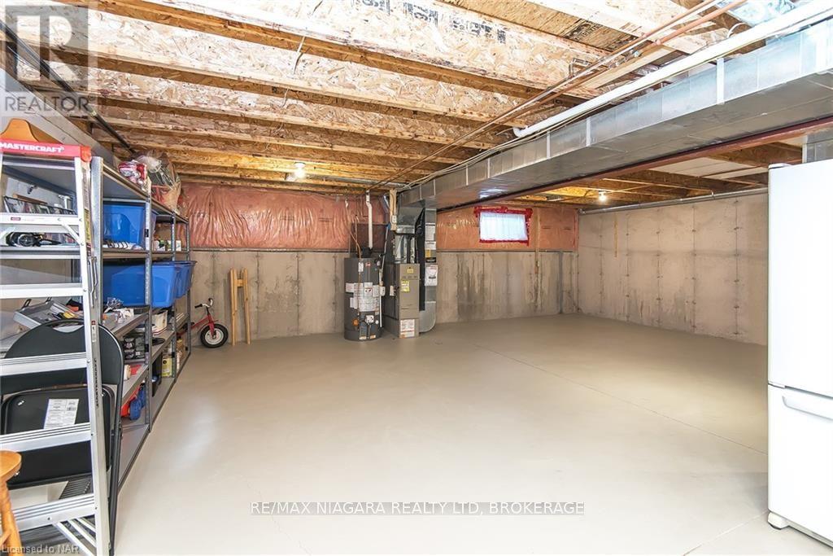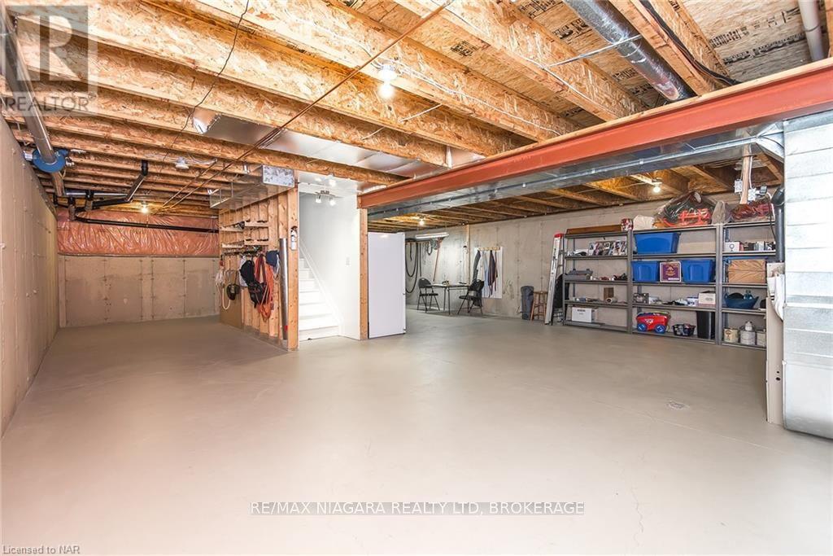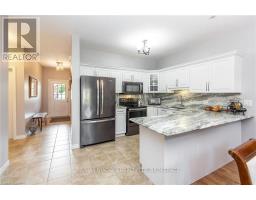86 Maple Street Port Colborne, Ontario L3K 5R7
$789,900
Located in the desirable Portal Village community, this freehold home offers a bright, open concept layout perfect for modern living. The main floor features two bedrooms, two full bathrooms, and a spacious kitchen that flows seamlessly into the living area. Enjoy the convenience of main floor laundry.\r\n\r\nUpstairs, a spacious loft includes a large family room, an additional bedroom, and a 2-piece bathroom—ideal for guests or a private retreat.\r\n\r\nAn attached 1-car garage adds storage space, while the private yard with no rear neighbors provides a peaceful outdoor setting. The large unfinished basement is ready for your personal touch, offering endless possibilities for expansion. (id:50886)
Property Details
| MLS® Number | X10413006 |
| Property Type | Single Family |
| Community Name | 878 - Sugarloaf |
| EquipmentType | Water Heater |
| ParkingSpaceTotal | 1 |
| RentalEquipmentType | Water Heater |
Building
| BathroomTotal | 3 |
| BedroomsAboveGround | 3 |
| BedroomsTotal | 3 |
| Appliances | Central Vacuum, Dishwasher |
| BasementDevelopment | Unfinished |
| BasementType | Full (unfinished) |
| ConstructionStyleAttachment | Attached |
| CoolingType | Central Air Conditioning |
| ExteriorFinish | Vinyl Siding, Brick |
| FoundationType | Poured Concrete |
| HalfBathTotal | 1 |
| HeatingFuel | Natural Gas |
| HeatingType | Forced Air |
| StoriesTotal | 2 |
| Type | Row / Townhouse |
| UtilityWater | Municipal Water |
Parking
| Attached Garage |
Land
| Acreage | No |
| Sewer | Sanitary Sewer |
| SizeDepth | 140 Ft |
| SizeFrontage | 28 Ft |
| SizeIrregular | 28 X 140 Ft |
| SizeTotalText | 28 X 140 Ft|under 1/2 Acre |
| ZoningDescription | Rt |
Rooms
| Level | Type | Length | Width | Dimensions |
|---|---|---|---|---|
| Second Level | Bedroom | 3.05 m | 3.05 m | 3.05 m x 3.05 m |
| Second Level | Bathroom | Measurements not available | ||
| Second Level | Family Room | 4.57 m | 4.57 m | 4.57 m x 4.57 m |
| Main Level | Living Room | 8.28 m | 4.31 m | 8.28 m x 4.31 m |
| Main Level | Dining Room | 3.05 m | 3.05 m | 3.05 m x 3.05 m |
| Main Level | Kitchen | 2.74 m | 4.31 m | 2.74 m x 4.31 m |
| Main Level | Primary Bedroom | 3.65 m | 4.26 m | 3.65 m x 4.26 m |
| Main Level | Bedroom | 2.74 m | 3.81 m | 2.74 m x 3.81 m |
| Main Level | Bathroom | Measurements not available | ||
| Main Level | Bathroom | Measurements not available |
Interested?
Contact us for more information
Ayela Rose Redpath
Broker
5627 Main St
Niagara Falls, Ontario L2G 5Z3












