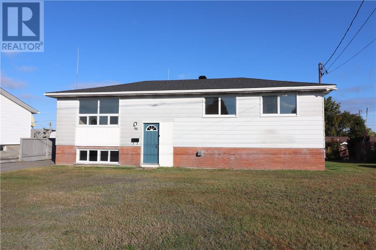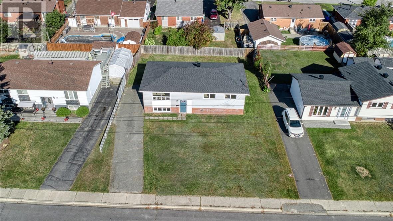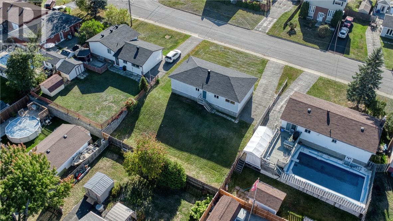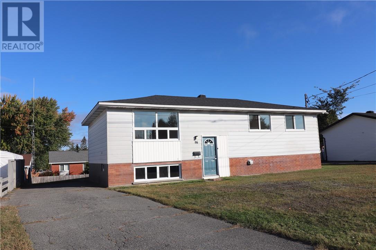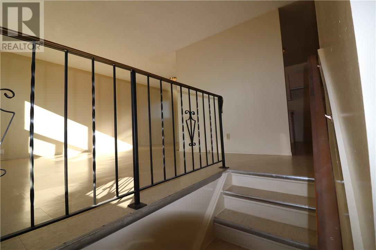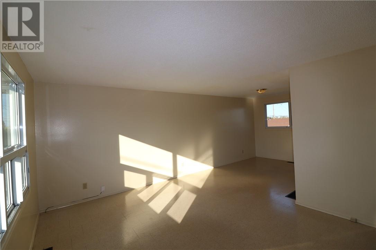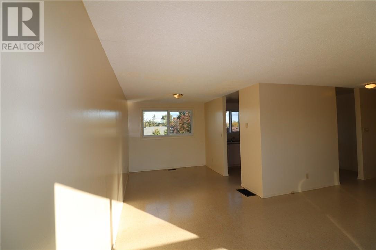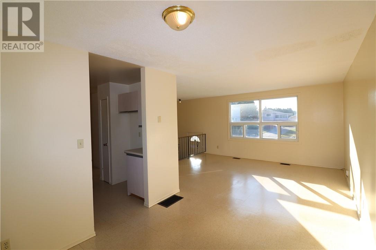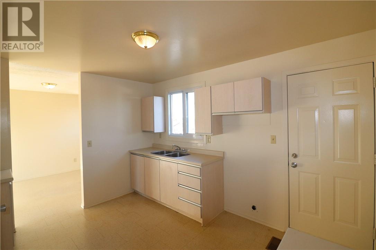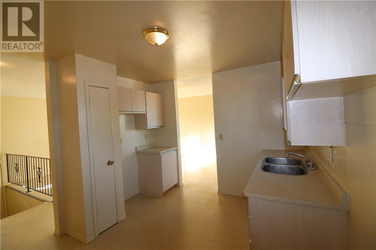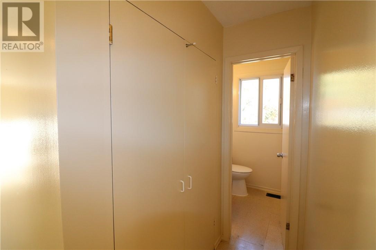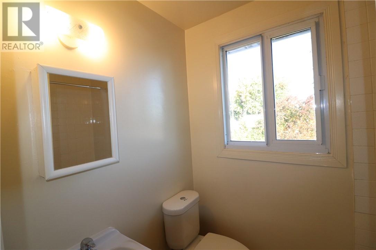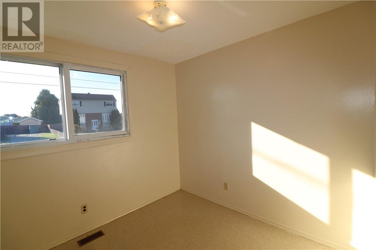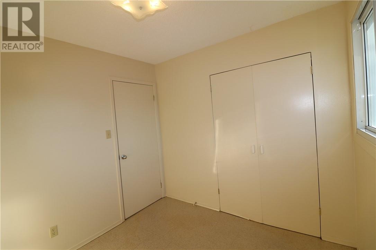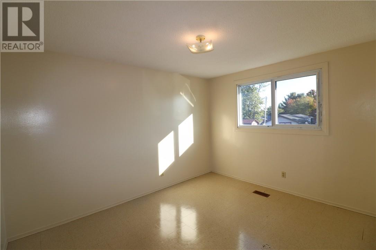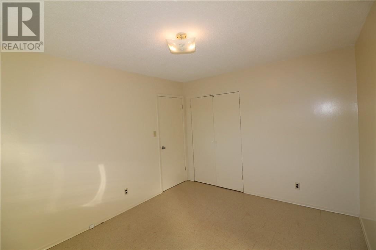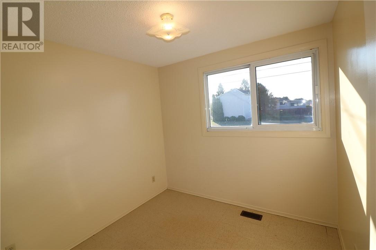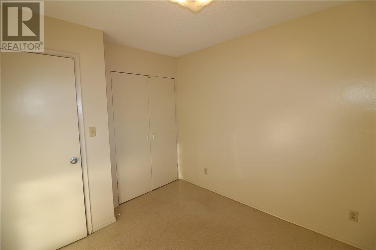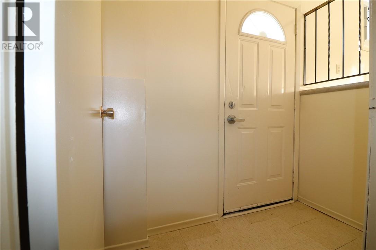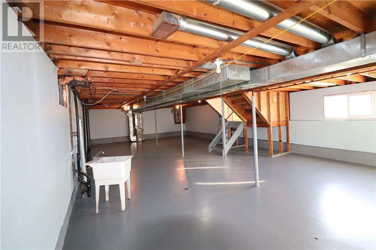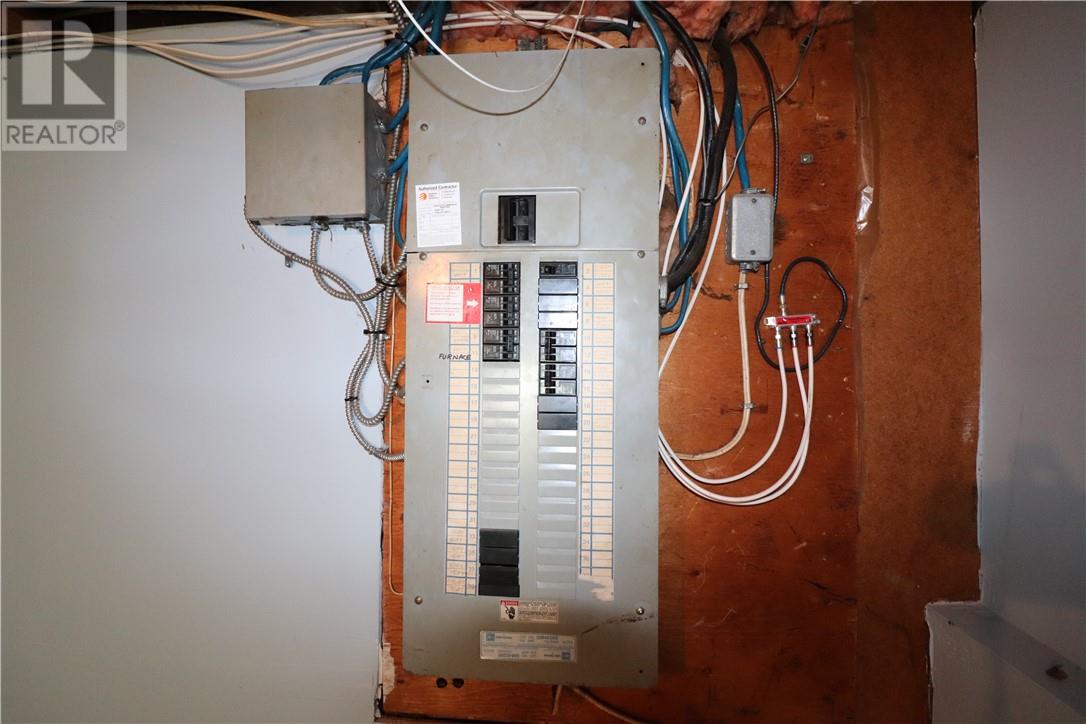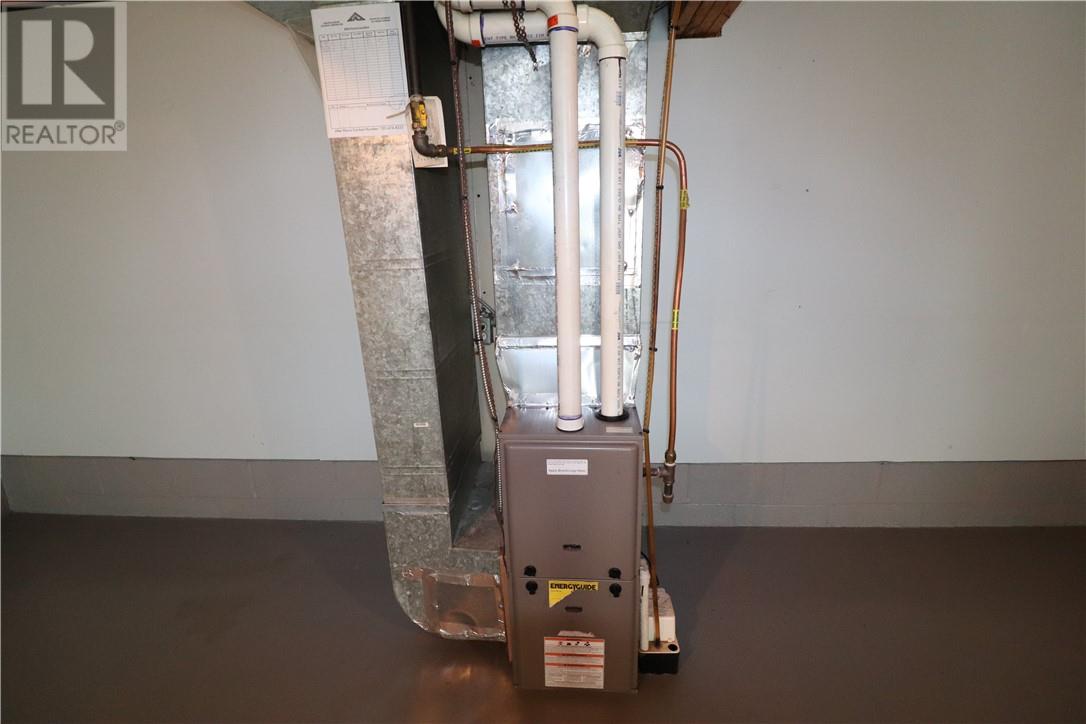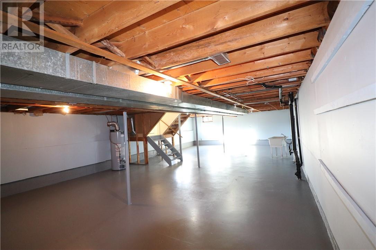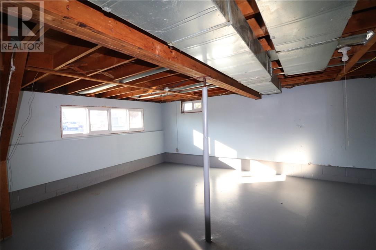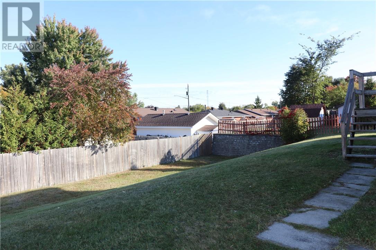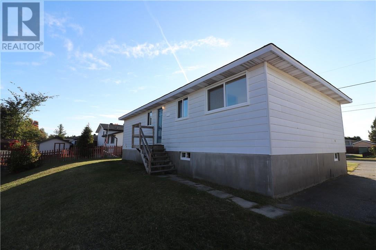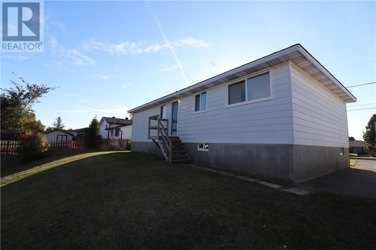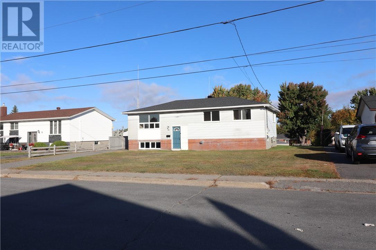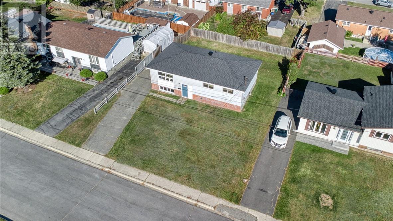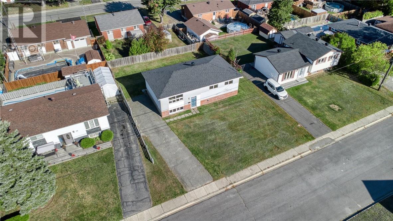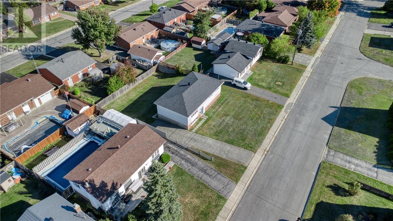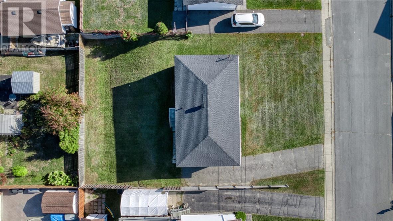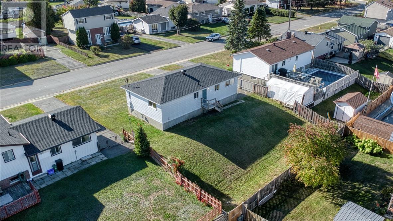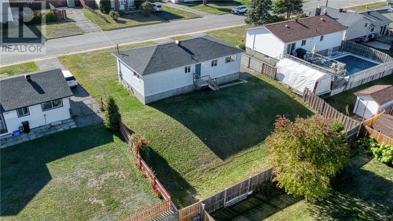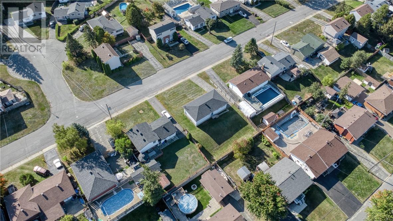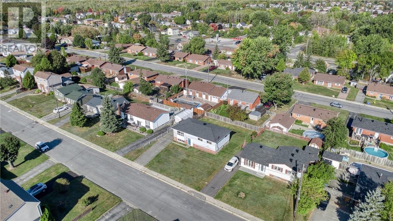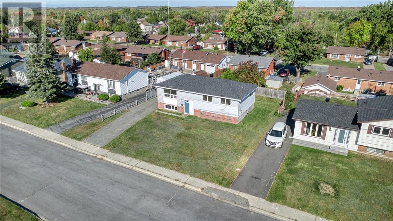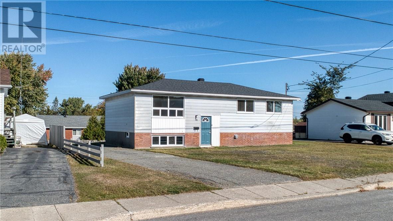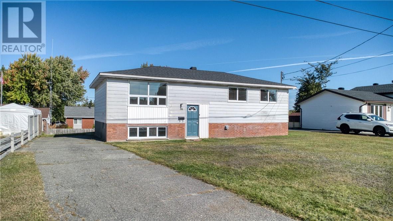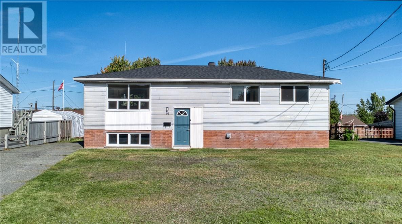86 Maplewood Crescent Garson, Ontario P3L 1G9
$299,900
Set on a quiet, family-friendly street in Garson — a welcoming community within Greater Sudbury — 86 Maplewood Crescent is the kind of home where new beginnings happen. With 3 bedrooms and 1 bathroom, it offers just the right amount of space for young families or first-time buyers ready to settle into a great neighbourhood. The layout is bright, practical, and full of potential — a perfect blank canvas to bring your ideas to life. Downstairs, the unfinished basement provides room to grow, whether you’re dreaming of a playroom, extra living space, or a future family hangout area. And for those thinking ahead, the configuration could even lend itself to the possibility of a Legal Secondary Dwelling Unit. Outside, there’s space to enjoy the outdoors — from family barbecues to quiet evenings under the stars. You’re also just minutes from schools, parks, and all the shopping and restaurants of nearby New Sudbury, making daily life convenient and connected. If you’ve been searching for a great neighbourhood to call home, this is your chance. 86 Maplewood Crescent delivers comfort, value, and the opportunity to make it your own — schedule your private showing today. (id:50886)
Property Details
| MLS® Number | 2125096 |
| Property Type | Single Family |
| Amenities Near By | Airport, Golf Course, Playground, Public Transit |
| Community Features | Bus Route, Family Oriented, School Bus |
| Equipment Type | Water Heater |
| Rental Equipment Type | Water Heater |
| Road Type | Paved Road |
Building
| Bathroom Total | 1 |
| Bedrooms Total | 3 |
| Architectural Style | Bungalow |
| Basement Type | Full |
| Exterior Finish | Aluminum Siding, Brick |
| Foundation Type | Block |
| Heating Type | Forced Air |
| Roof Material | Asphalt Shingle |
| Roof Style | Unknown |
| Stories Total | 1 |
| Type | House |
| Utility Water | Municipal Water |
Land
| Acreage | No |
| Land Amenities | Airport, Golf Course, Playground, Public Transit |
| Sewer | Municipal Sewage System |
| Size Total Text | 4,051 - 7,250 Sqft |
| Zoning Description | R1-5 |
Rooms
| Level | Type | Length | Width | Dimensions |
|---|---|---|---|---|
| Main Level | Bedroom | 8'7 x 8'10 | ||
| Main Level | Bedroom | 9'8 x 8'9 | ||
| Main Level | Bedroom | 12'5 x 10'2 | ||
| Main Level | Living Room | 12' x 15' | ||
| Main Level | Dining Room | 11' x 9'3 | ||
| Main Level | Kitchen | 10'2 x 12'7 |
https://www.realtor.ca/real-estate/28965458/86-maplewood-crescent-garson
Contact Us
Contact us for more information
Andrea Hilton
Salesperson
(705) 566-5450
887 Notre Dame Ave Unit C
Sudbury, Ontario P3A 2T2
(705) 566-5454
(705) 566-5450
suttonbenchmarkrealty.com/
Todd Hilton
Salesperson
(705) 566-5450
887 Notre Dame Ave Unit C
Sudbury, Ontario P3A 2T2
(705) 566-5454
(705) 566-5450
suttonbenchmarkrealty.com/

