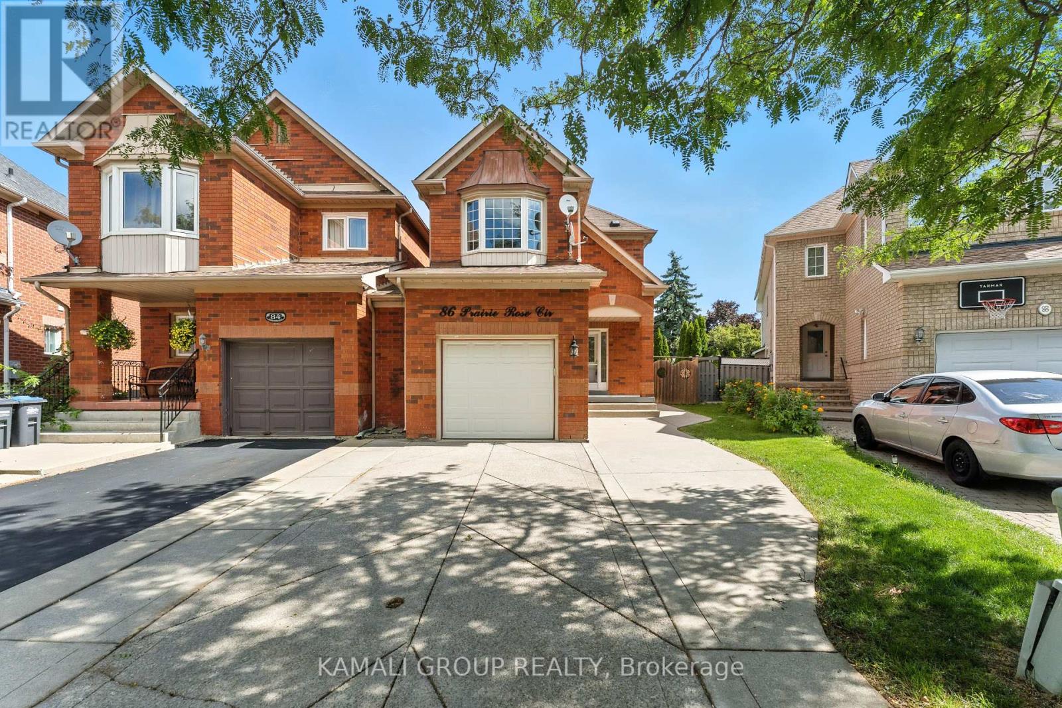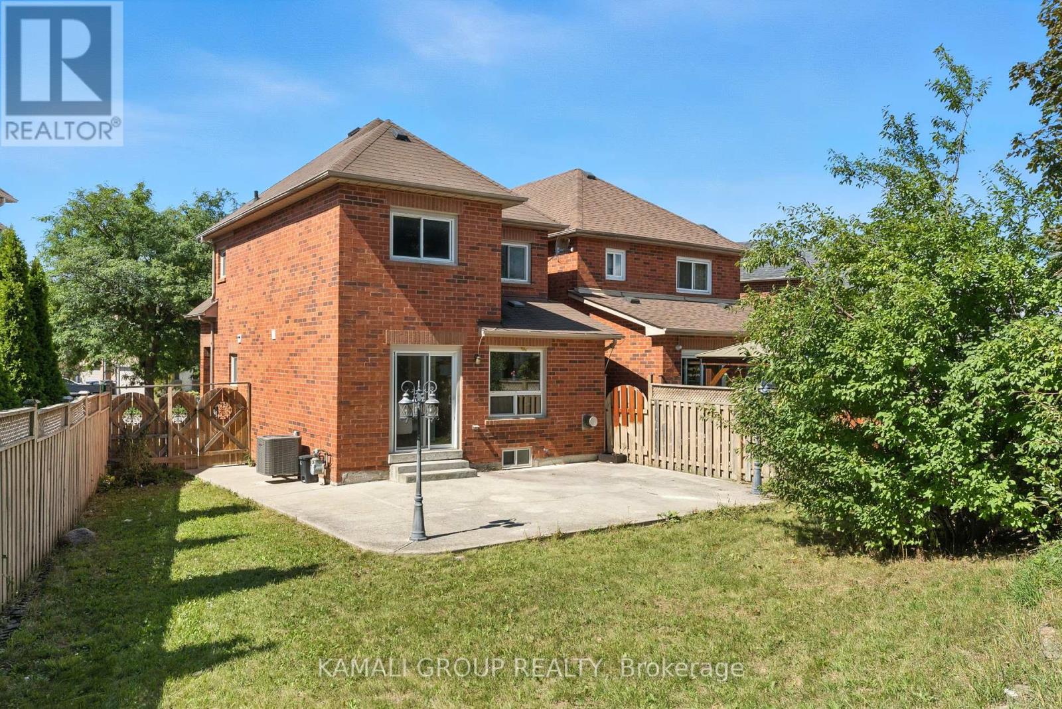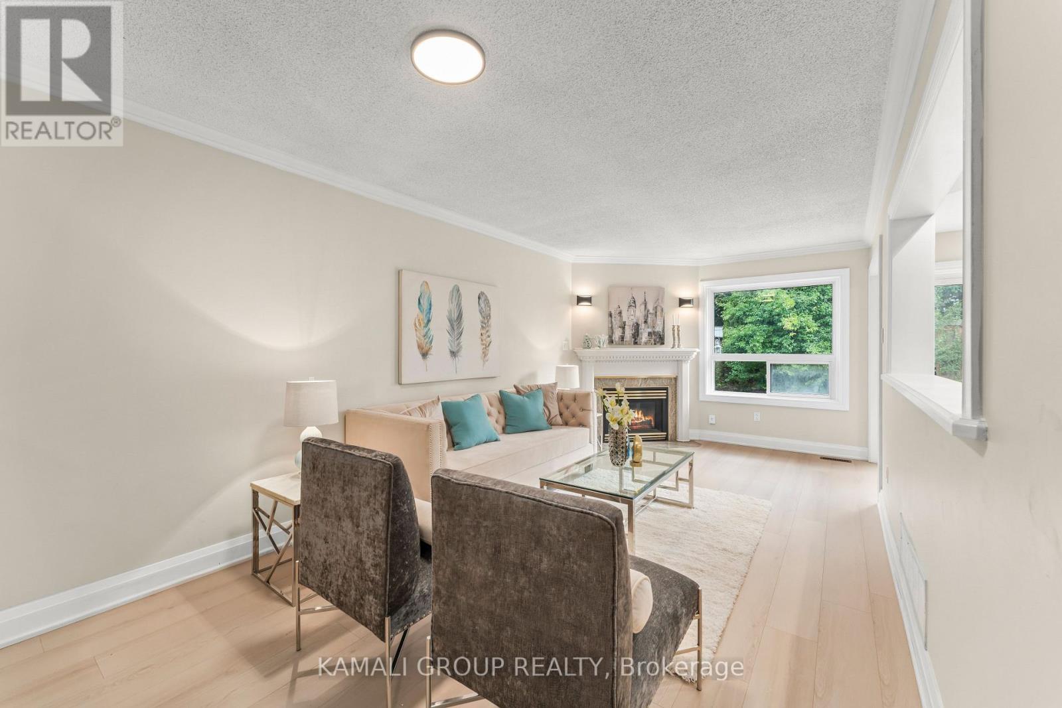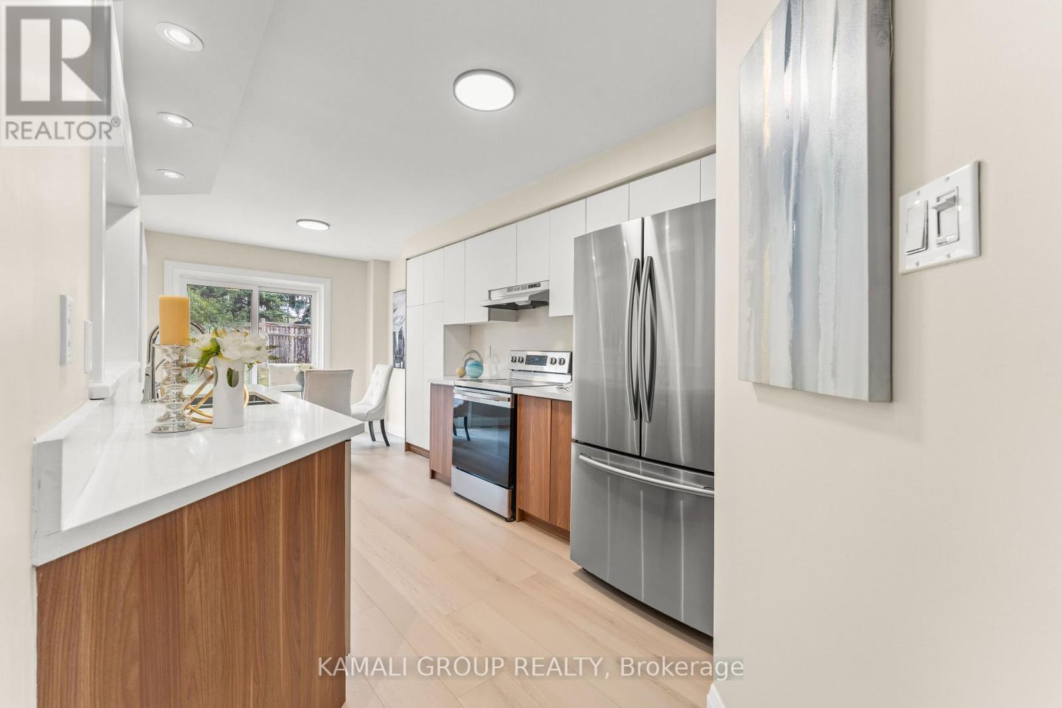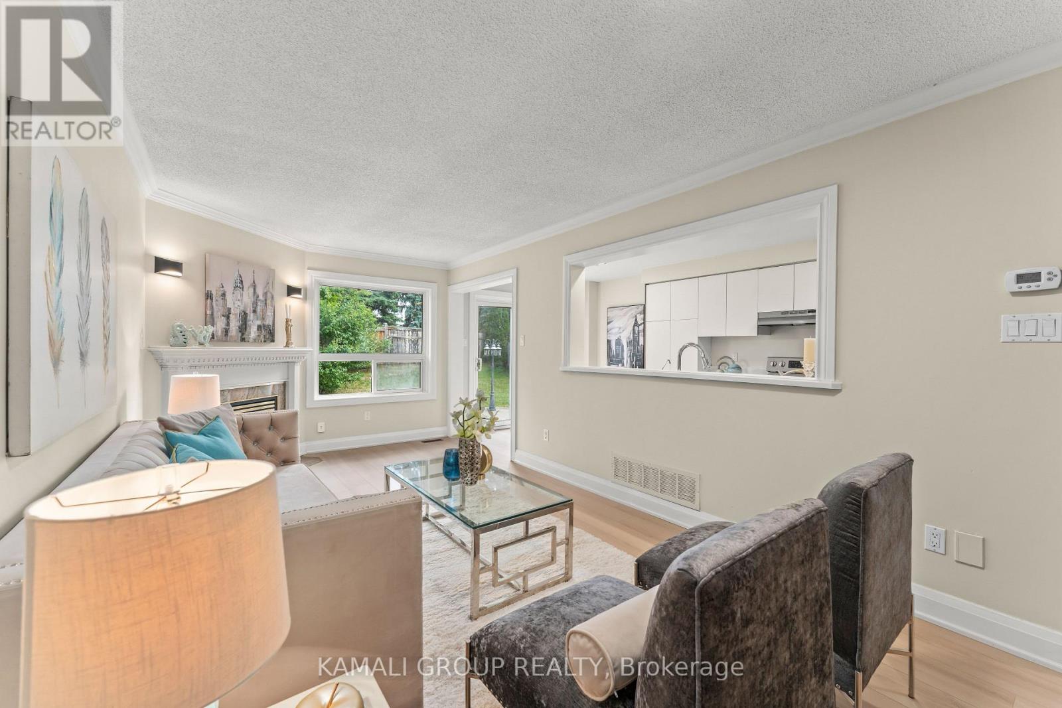86 Prairie Rose Circle Brampton, Ontario L6R 1R7
$649,000
Rare-Find!! 2025 Renovated DETACHED Home! Pie-Shaped Lot Widening To ~50ft At The Rear!! 125ft Deep Lot On South Side! ~3,907Sqft Lot! Linked Only At Garage, Located On Low Traffic Street! 2,004sqft Living Space (1,369+635Sqft)! Separate Entrance to Finished Basement! 3 Bedrooms & 3 Bathrooms With Finished Basement! 2025 Renovated Eat-In Kitchen With Quartz Countertop, Living Room With Fireplace, 2025 Renovated Bathrooms, Primary Bedroom With Semi-Ensuite & Walk-In Closet, Finished Basement, Interior Access To Attached Garage, Widened Driveway Fits 4 Cars, Steps To Amenities Including Fortinos, Shoppers Drug Mart, Stephen Liewellyn Trail & Hwy 410 ** This is a linked property.** (id:50886)
Open House
This property has open houses!
1:00 pm
Ends at:4:00 pm
1:00 pm
Ends at:4:00 pm
Property Details
| MLS® Number | W12375727 |
| Property Type | Single Family |
| Community Name | Sandringham-Wellington |
| Amenities Near By | Hospital, Park, Schools, Public Transit |
| Community Features | Community Centre |
| Parking Space Total | 5 |
Building
| Bathroom Total | 3 |
| Bedrooms Above Ground | 3 |
| Bedrooms Total | 3 |
| Basement Development | Finished |
| Basement Features | Separate Entrance |
| Basement Type | N/a (finished) |
| Construction Style Attachment | Detached |
| Cooling Type | Central Air Conditioning |
| Exterior Finish | Brick |
| Fireplace Present | Yes |
| Flooring Type | Laminate |
| Foundation Type | Unknown |
| Half Bath Total | 1 |
| Heating Fuel | Natural Gas |
| Heating Type | Forced Air |
| Stories Total | 2 |
| Size Interior | 1,100 - 1,500 Ft2 |
| Type | House |
| Utility Water | Municipal Water |
Parking
| Garage |
Land
| Acreage | No |
| Fence Type | Fenced Yard |
| Land Amenities | Hospital, Park, Schools, Public Transit |
| Sewer | Sanitary Sewer |
| Size Depth | 109 Ft ,7 In |
| Size Frontage | 22 Ft ,3 In |
| Size Irregular | 22.3 X 109.6 Ft ; 124.33ft Deep South Side! 49.47ft Rear! |
| Size Total Text | 22.3 X 109.6 Ft ; 124.33ft Deep South Side! 49.47ft Rear! |
Rooms
| Level | Type | Length | Width | Dimensions |
|---|---|---|---|---|
| Second Level | Primary Bedroom | 5.17 m | 3.25 m | 5.17 m x 3.25 m |
| Second Level | Bedroom 2 | 4.13 m | 3.26 m | 4.13 m x 3.26 m |
| Second Level | Bedroom 3 | 3.25 m | 2.7 m | 3.25 m x 2.7 m |
| Basement | Recreational, Games Room | 5.68 m | 2.98 m | 5.68 m x 2.98 m |
| Main Level | Living Room | 6.2 m | 3.11 m | 6.2 m x 3.11 m |
| Main Level | Dining Room | 2.63 m | 2.59 m | 2.63 m x 2.59 m |
| Main Level | Kitchen | 3.77 m | 2.63 m | 3.77 m x 2.63 m |
Contact Us
Contact us for more information
Moe Kamali
Broker of Record
(416) 994-5000
www.kamaligroup.ca/
www.linkedin.com/in/moe-kamali-956a656/
30 Drewry Avenue
Toronto, Ontario M2M 4C4
(416) 994-5000
(416) 352-5397
www.kamaligroup.ca/
Saloni Lamba
Salesperson
30 Drewry Avenue
Toronto, Ontario M2M 4C4
(416) 994-5000
(416) 352-5397
www.kamaligroup.ca/

