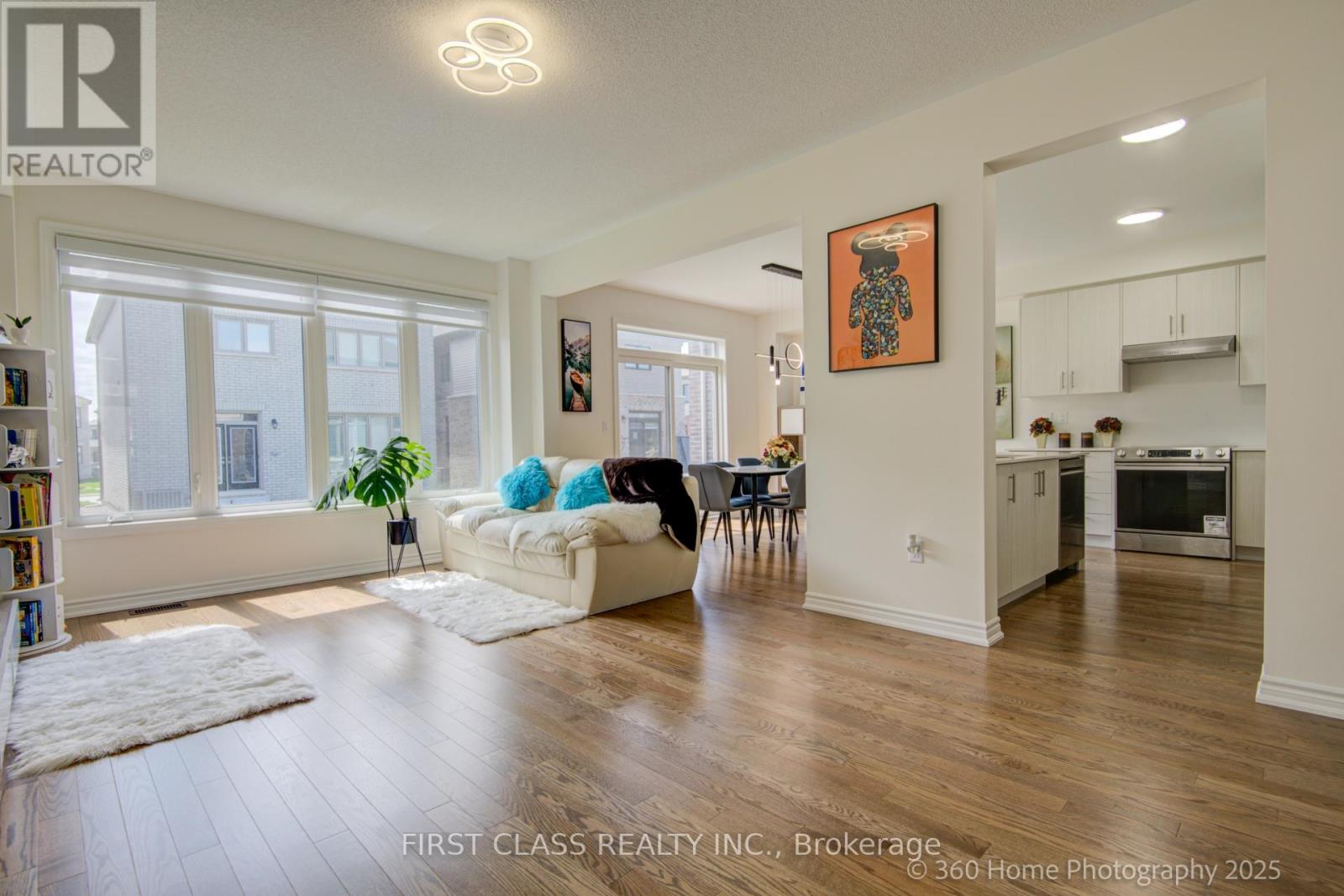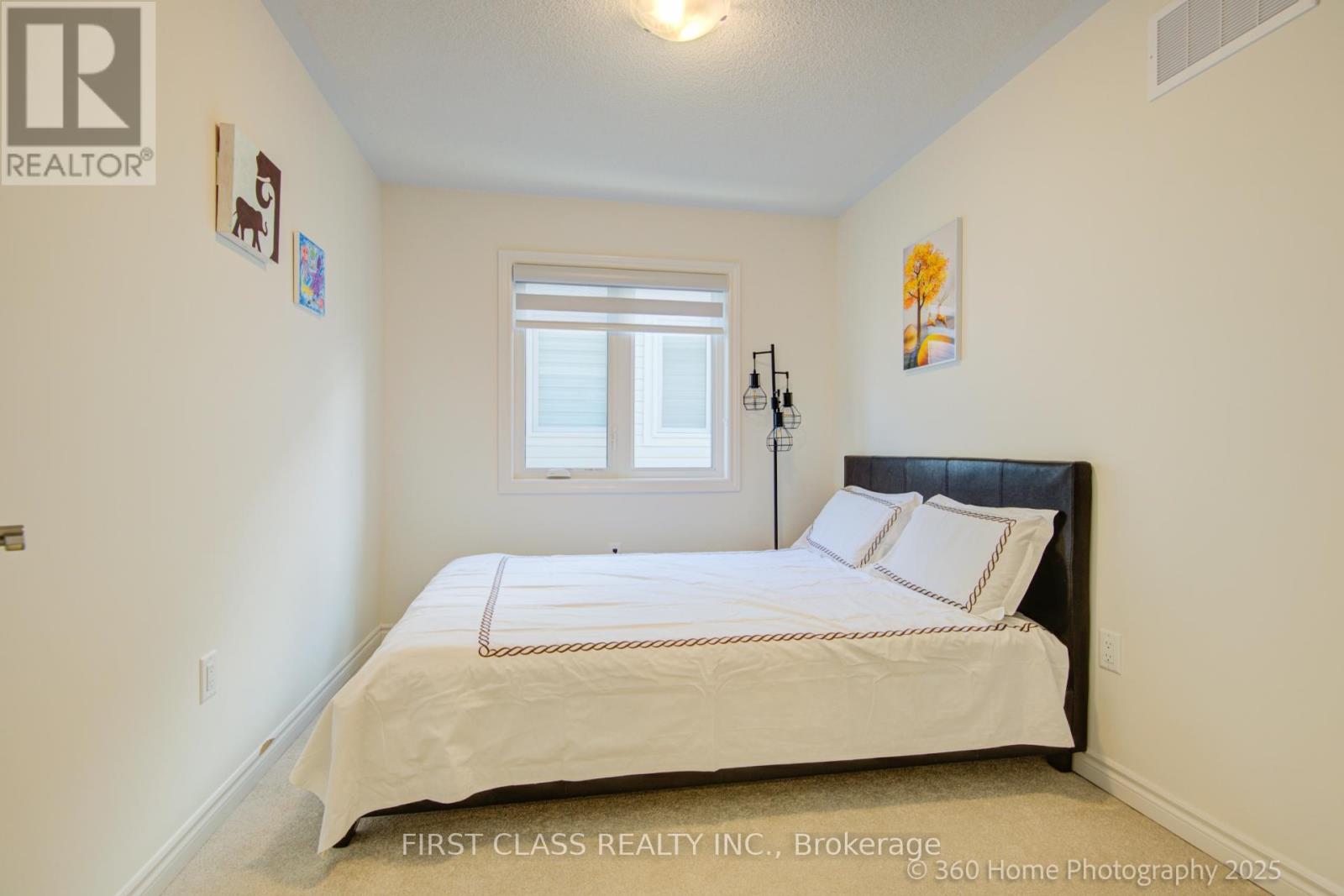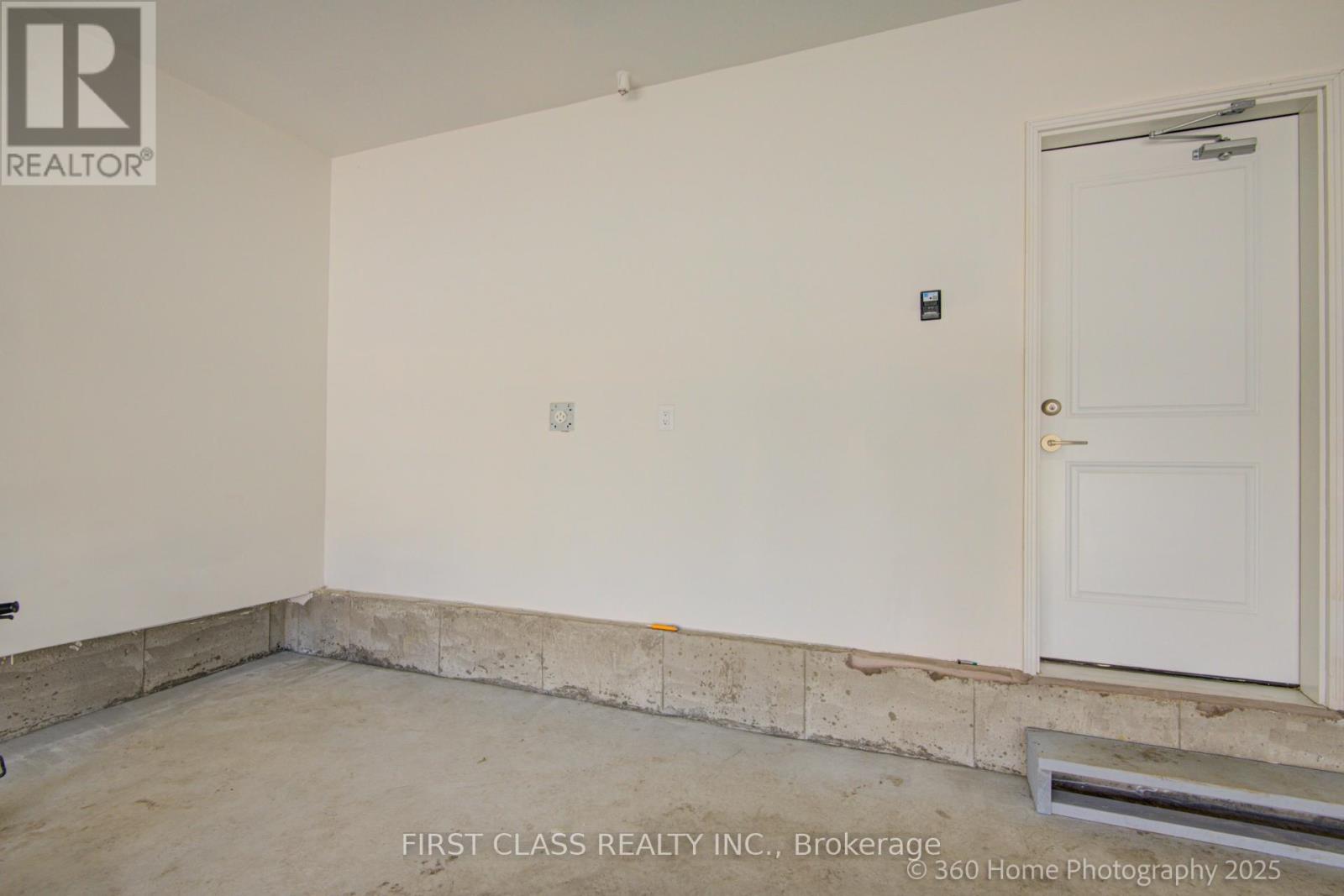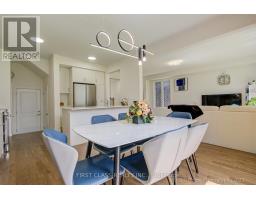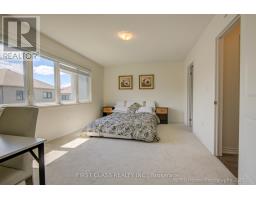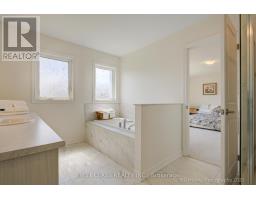86 Shepherd Drive Barrie, Ontario L9J 0P5
$899,000
Welcome to 86 Shepherd Drive, Barrie . A Bright, Spacious, And Beautifully Upgraded Detached Home. Featuring 4 Bedrooms And 3 Bathrooms. The Functional Open-Concept Layout Is Filled With Natural Light, Creating A Warm And Inviting Atmosphere Throughout. Enjoy A Modern Eat-in Kitchen With Brand-New Appliances, Ideal For Both Everyday Living And Entertaining. Thoughtful Upgrades Include An Air Conditioning Unit, EV Charging Station In The Garage, Automatic Electric Garage Door, And Striking Double Front Doors That Elevate The Home's Curb Appeal. Perfectly situated Near Parks, Shopping Centers (Including Costco), The GO Train Station, And With Easy Access To Highway 400, This Home Delivers Unbeatable Convenience. Don't Miss The Opportunity To Make This Exceptional Property Your Own! (id:50886)
Open House
This property has open houses!
2:00 pm
Ends at:4:00 pm
Property Details
| MLS® Number | S12138583 |
| Property Type | Single Family |
| Community Name | Rural Barrie Southeast |
| Parking Space Total | 4 |
Building
| Bathroom Total | 3 |
| Bedrooms Above Ground | 4 |
| Bedrooms Total | 4 |
| Age | 0 To 5 Years |
| Appliances | Garage Door Opener Remote(s), Dishwasher, Dryer, Stove, Washer, Window Coverings, Refrigerator |
| Basement Development | Unfinished |
| Basement Type | N/a (unfinished) |
| Construction Style Attachment | Detached |
| Cooling Type | Central Air Conditioning |
| Exterior Finish | Brick, Stone |
| Flooring Type | Hardwood, Carpeted |
| Foundation Type | Poured Concrete |
| Half Bath Total | 1 |
| Heating Fuel | Natural Gas |
| Heating Type | Forced Air |
| Stories Total | 2 |
| Size Interior | 1,500 - 2,000 Ft2 |
| Type | House |
| Utility Water | Municipal Water |
Parking
| Attached Garage | |
| Garage |
Land
| Acreage | No |
| Sewer | Sanitary Sewer |
| Size Depth | 91 Ft ,10 In |
| Size Frontage | 33 Ft ,1 In |
| Size Irregular | 33.1 X 91.9 Ft |
| Size Total Text | 33.1 X 91.9 Ft |
Rooms
| Level | Type | Length | Width | Dimensions |
|---|---|---|---|---|
| Second Level | Primary Bedroom | 4.97 m | 3.45 m | 4.97 m x 3.45 m |
| Second Level | Bedroom 2 | 3.7 m | 3.06 m | 3.7 m x 3.06 m |
| Second Level | Bedroom 3 | 3.36 m | 2.73 m | 3.36 m x 2.73 m |
| Second Level | Bedroom 4 | 3.33 m | 2.52 m | 3.33 m x 2.52 m |
| Second Level | Laundry Room | Measurements not available | ||
| Main Level | Great Room | 3.75 m | 5.79 m | 3.75 m x 5.79 m |
| Main Level | Kitchen | 3.97 m | 3.06 m | 3.97 m x 3.06 m |
| Main Level | Dining Room | 3.97 m | 3.06 m | 3.97 m x 3.06 m |
https://www.realtor.ca/real-estate/28291291/86-shepherd-drive-barrie-rural-barrie-southeast
Contact Us
Contact us for more information
Jeca Wong
Broker
jecawong.ca/
7481 Woodbine Ave #203
Markham, Ontario L3R 2W1
(905) 604-1010
(905) 604-1111
www.firstclassrealty.ca/







