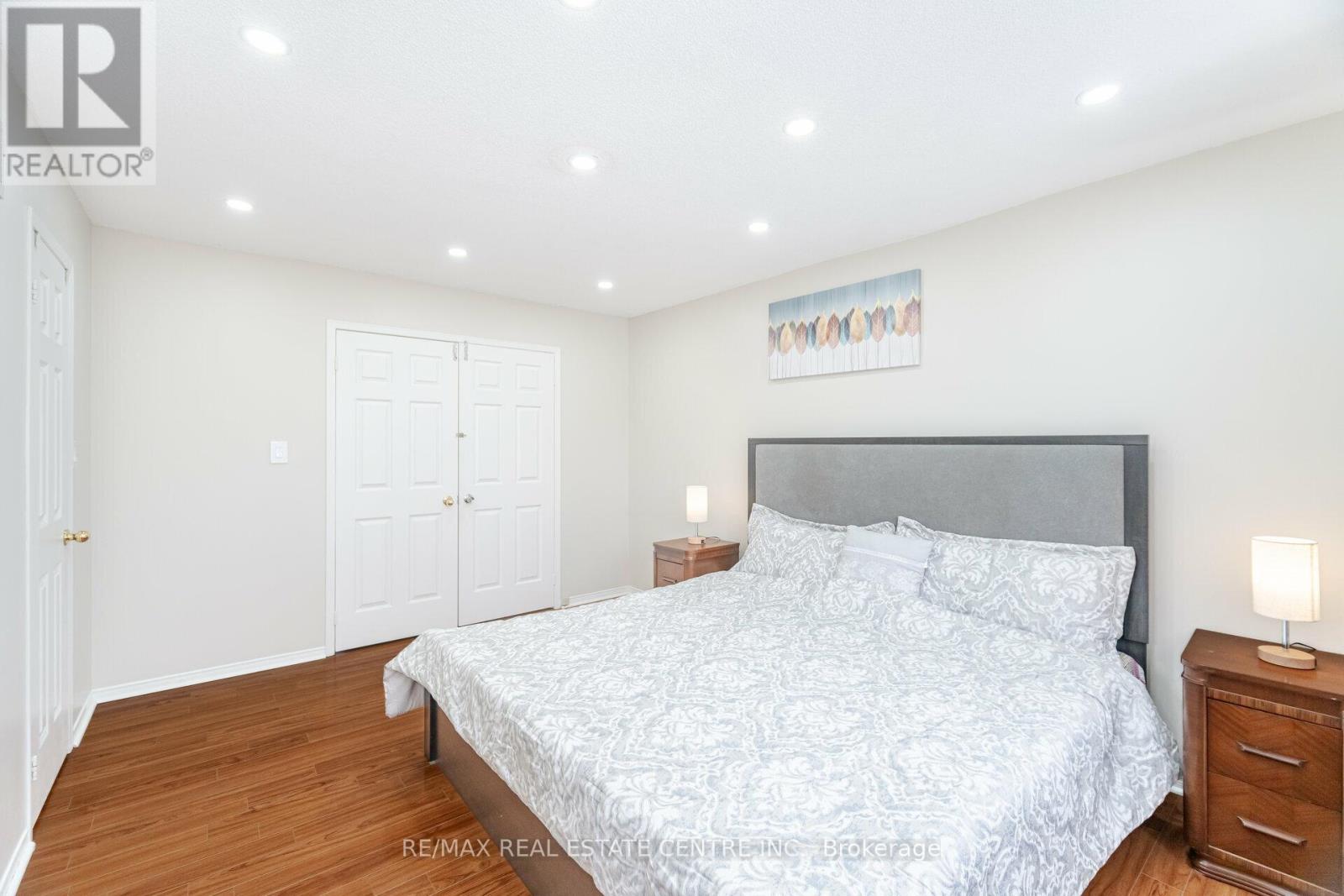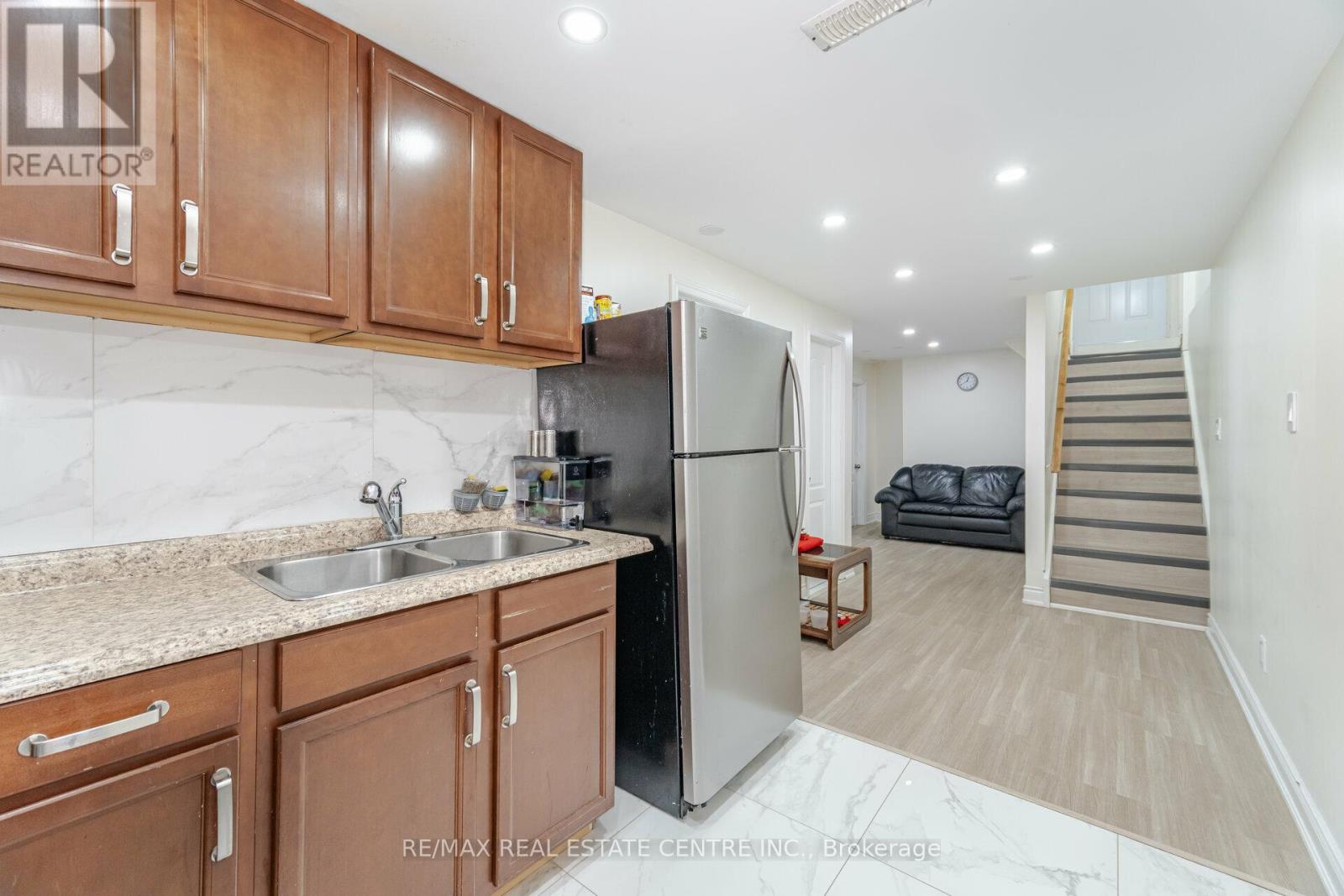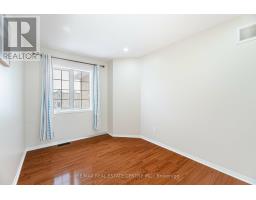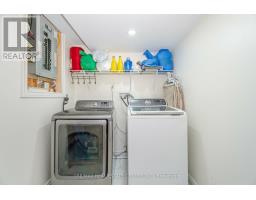86 Summerdale Crescent Brampton, Ontario L6X 4V9
$969,900
Step into the epitome of elegance and sophistication with this absolutely stunning semi-detached home, located in the highly coveted intersection of Bovaird and Chinguacousy in Brampton. This stunning property is a perfect fusion of modern luxury, impeccable upgrades, and timeless design, with every inch bathed in natural light.The main floor is nothing short of spectacular, featuring a chef's dream kitchen that boasts gleaming quartz countertops, massive oversized cabinetry, and an 860 CFM range hood paired with state-of-the-art, top-of-the-line appliances-all under warranty. The entire living and dining space exudes grandeur, highlighted by brand-new premium flooring and dazzling pot lights that create an inviting, warm atmosphere. Adding to the homes appeal are a sleek, modern garage door, an advanced smart home security system, and an energy-efficient AC unit, all still under warranty for your peace of mind.On the second floor, the master bedroom is a true sanctuary, offering a sprawling walk-in closet and a spa-like en-suite bathroom. Two other oversized bedrooms share a luxurious 4-piece bathroom. The fully finished basement is equally impressive, featuring a modern kitchen, a lavish 4-piece bathroom, and a spacious bedroom with a private entrance-ideal for extended family or as a highly profitable income property.Step outside into your fully concrete backyard oasis-low-maintenance and perfect for hosting unforgettable gatherings or enjoying peaceful retreats. The 4-car driveway and 1-car garage ensure an abundance of parking space. Located in a vibrant, family-friendly neighborhood with easy access to schools, shopping, parks, and transit, this home offers the lifestyle of your dreams. Don't miss your chance to own this unparalleled masterpiece-schedule your showing today! (id:50886)
Property Details
| MLS® Number | W11889663 |
| Property Type | Single Family |
| Community Name | Fletcher's Meadow |
| AmenitiesNearBy | Hospital, Place Of Worship, Schools |
| Features | Paved Yard |
| ParkingSpaceTotal | 4 |
Building
| BathroomTotal | 4 |
| BedroomsAboveGround | 3 |
| BedroomsBelowGround | 1 |
| BedroomsTotal | 4 |
| Appliances | Garage Door Opener Remote(s), Water Softener, Water Heater - Tankless, Dishwasher, Dryer, Garage Door Opener, Range, Refrigerator, Stove, Washer, Window Coverings |
| BasementFeatures | Separate Entrance |
| BasementType | Full |
| ConstructionStyleAttachment | Semi-detached |
| CoolingType | Central Air Conditioning |
| ExteriorFinish | Brick |
| FireProtection | Smoke Detectors |
| FlooringType | Ceramic, Laminate, Tile |
| FoundationType | Concrete |
| HalfBathTotal | 1 |
| HeatingFuel | Natural Gas |
| HeatingType | Forced Air |
| StoriesTotal | 2 |
| Type | House |
| UtilityWater | Municipal Water |
Parking
| Attached Garage |
Land
| Acreage | No |
| FenceType | Fenced Yard |
| LandAmenities | Hospital, Place Of Worship, Schools |
| Sewer | Sanitary Sewer |
| SizeDepth | 115 Ft ,5 In |
| SizeFrontage | 20 Ft ,9 In |
| SizeIrregular | 20.83 X 115.42 Ft |
| SizeTotalText | 20.83 X 115.42 Ft |
Rooms
| Level | Type | Length | Width | Dimensions |
|---|---|---|---|---|
| Second Level | Primary Bedroom | 4.81 m | 3.41 m | 4.81 m x 3.41 m |
| Second Level | Bedroom 2 | 3.91 m | 3.01 m | 3.91 m x 3.01 m |
| Second Level | Bedroom 3 | 3.01 m | 2.71 m | 3.01 m x 2.71 m |
| Basement | Bedroom | 3.9 m | 3 m | 3.9 m x 3 m |
| Basement | Living Room | 4 m | 3 m | 4 m x 3 m |
| Basement | Kitchen | 1.8 m | 2 m | 1.8 m x 2 m |
| Main Level | Foyer | 1.83 m | 1.52 m | 1.83 m x 1.52 m |
| Main Level | Living Room | 4.81 m | 3.91 m | 4.81 m x 3.91 m |
| Main Level | Dining Room | 3.61 m | 3.01 m | 3.61 m x 3.01 m |
| Main Level | Kitchen | 11.84 m | 9.87 m | 11.84 m x 9.87 m |
| Main Level | Eating Area | 3.61 m | 2.55 m | 3.61 m x 2.55 m |
Utilities
| Sewer | Installed |
Interested?
Contact us for more information
Kishan Shah
Salesperson
2 County Court Blvd. Ste 150
Brampton, Ontario L6W 3W8













































































