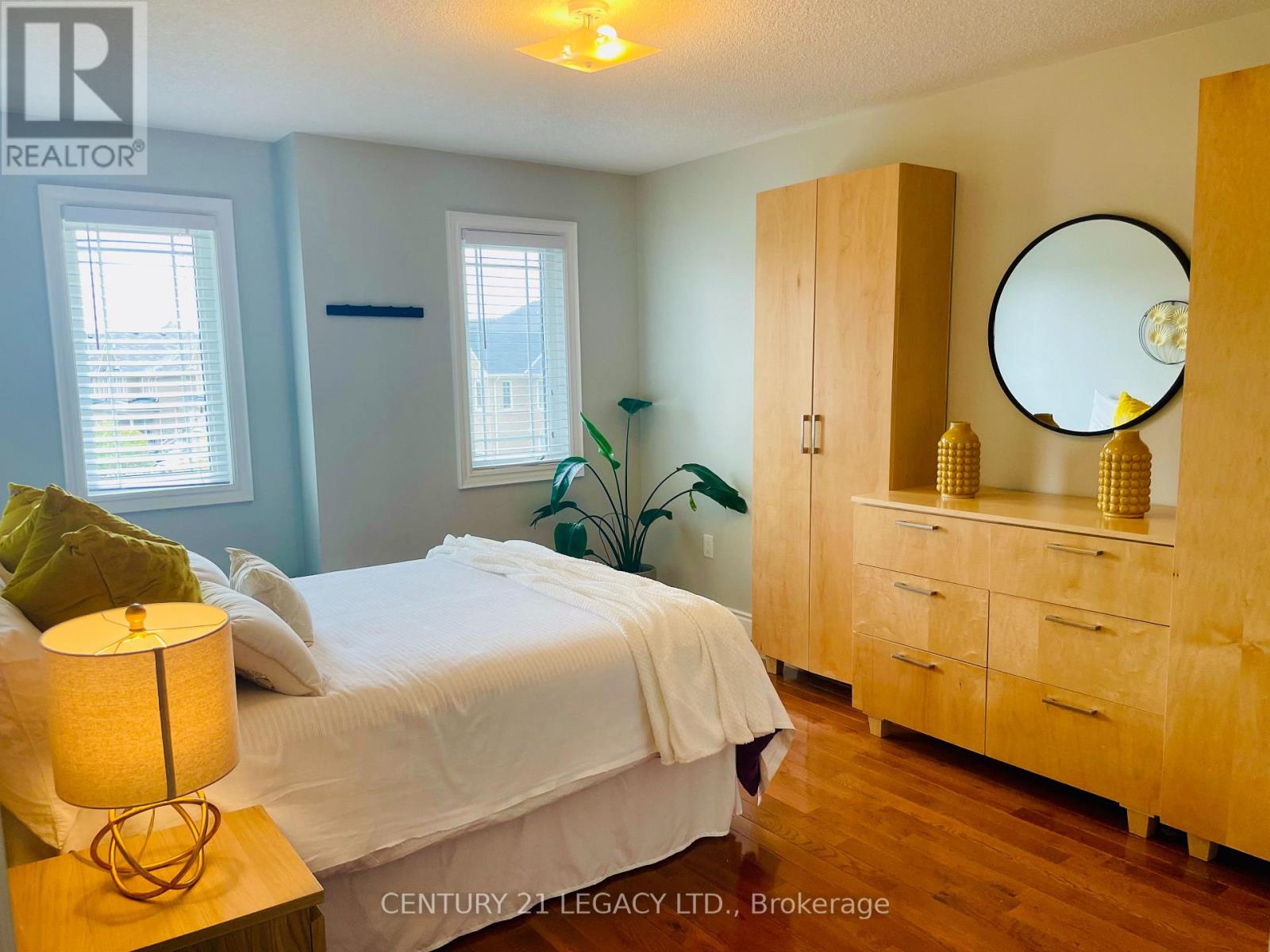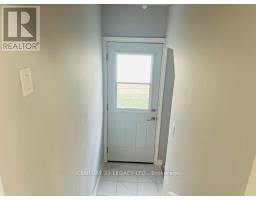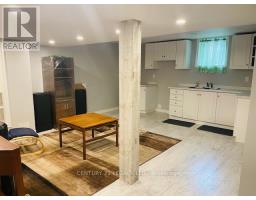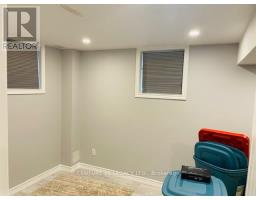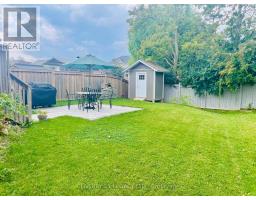86 Sydie Lane New Tecumseth, Ontario L0G 1W0
$964,813
Very well kept semi with finished basement. This Home Has Everything You Have Been Looking For! The Main Floor Features A Great Open Concept Layout That Includes A Spacious Main Entrance, Living Room, Family Room, Kitchen, Powder Room & Garage Access. The Second Level Features An Amazing Primary Bedroom That Has A Huge Ensuite Bath W Soaker Tub & Separate Shower, Two Over-Sized Secondary Bedrooms + A Large 4-Piece Bathroom. The Basement Is Fully Finished W A Separate Walk-Up Entrance & Features A Wet Bar, Large Rec Room, 4th Bedroom/Office, Full Bathroom & Laundry Room. Separate Entrance done by the builder. Large basement windows. A Definite Must See! Carpet free home close to all amenities. (id:50886)
Property Details
| MLS® Number | N10409573 |
| Property Type | Single Family |
| Community Name | Tottenham |
| AmenitiesNearBy | Place Of Worship, Public Transit, Schools |
| ParkingSpaceTotal | 3 |
| Structure | Shed |
Building
| BathroomTotal | 4 |
| BedroomsAboveGround | 3 |
| BedroomsBelowGround | 1 |
| BedroomsTotal | 4 |
| Amenities | Fireplace(s) |
| Appliances | Water Heater, Window Coverings |
| BasementDevelopment | Finished |
| BasementFeatures | Separate Entrance |
| BasementType | N/a (finished) |
| ConstructionStyleAttachment | Semi-detached |
| CoolingType | Central Air Conditioning |
| ExteriorFinish | Brick, Vinyl Siding |
| FireplacePresent | Yes |
| FireplaceTotal | 1 |
| FlooringType | Ceramic, Hardwood, Laminate |
| FoundationType | Concrete |
| HalfBathTotal | 1 |
| HeatingFuel | Natural Gas |
| HeatingType | Forced Air |
| StoriesTotal | 2 |
| SizeInterior | 1499.9875 - 1999.983 Sqft |
| Type | House |
| UtilityWater | Municipal Water |
Parking
| Attached Garage |
Land
| Acreage | No |
| LandAmenities | Place Of Worship, Public Transit, Schools |
| Sewer | Sanitary Sewer |
| SizeDepth | 121 Ft |
| SizeFrontage | 45 Ft ,1 In |
| SizeIrregular | 45.1 X 121 Ft ; As Per Survey |
| SizeTotalText | 45.1 X 121 Ft ; As Per Survey |
Rooms
| Level | Type | Length | Width | Dimensions |
|---|---|---|---|---|
| Second Level | Primary Bedroom | 4.36 m | 3.86 m | 4.36 m x 3.86 m |
| Second Level | Bedroom 2 | 4.77 m | 3.23 m | 4.77 m x 3.23 m |
| Second Level | Bedroom 3 | 3.91 m | 3.22 m | 3.91 m x 3.22 m |
| Basement | Recreational, Games Room | 5.27 m | 4.29 m | 5.27 m x 4.29 m |
| Basement | Bedroom | 3.57 m | 2.5 m | 3.57 m x 2.5 m |
| Main Level | Kitchen | 4.2 m | 3.86 m | 4.2 m x 3.86 m |
| Main Level | Family Room | 3.86 m | 3.07 m | 3.86 m x 3.07 m |
| Main Level | Living Room | 4.94 m | 2.78 m | 4.94 m x 2.78 m |
Utilities
| Cable | Installed |
| Sewer | Installed |
https://www.realtor.ca/real-estate/27621550/86-sydie-lane-new-tecumseth-tottenham-tottenham
Interested?
Contact us for more information
Sunil Saini
Broker
7461 Pacific Circle
Mississauga, Ontario L5T 2A4





















