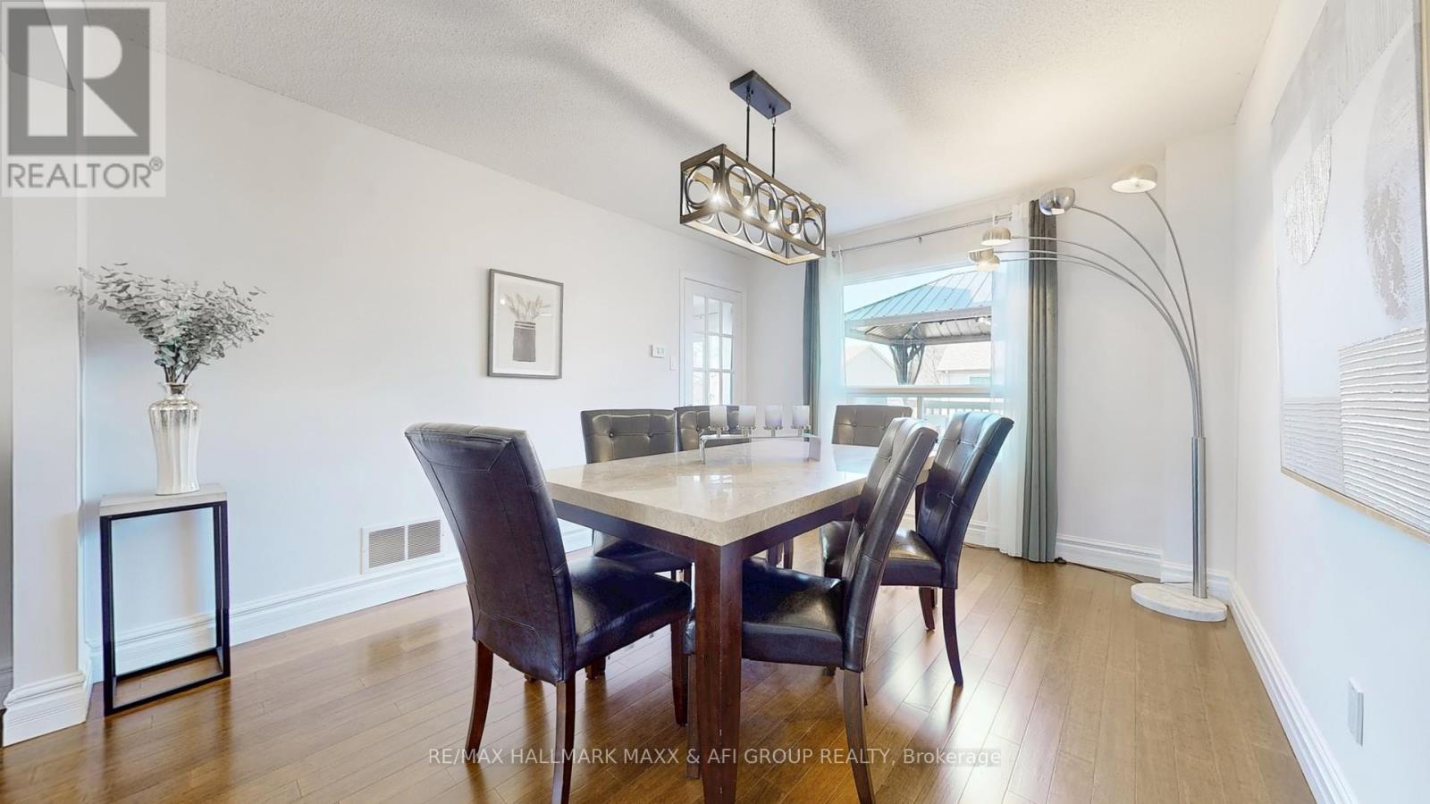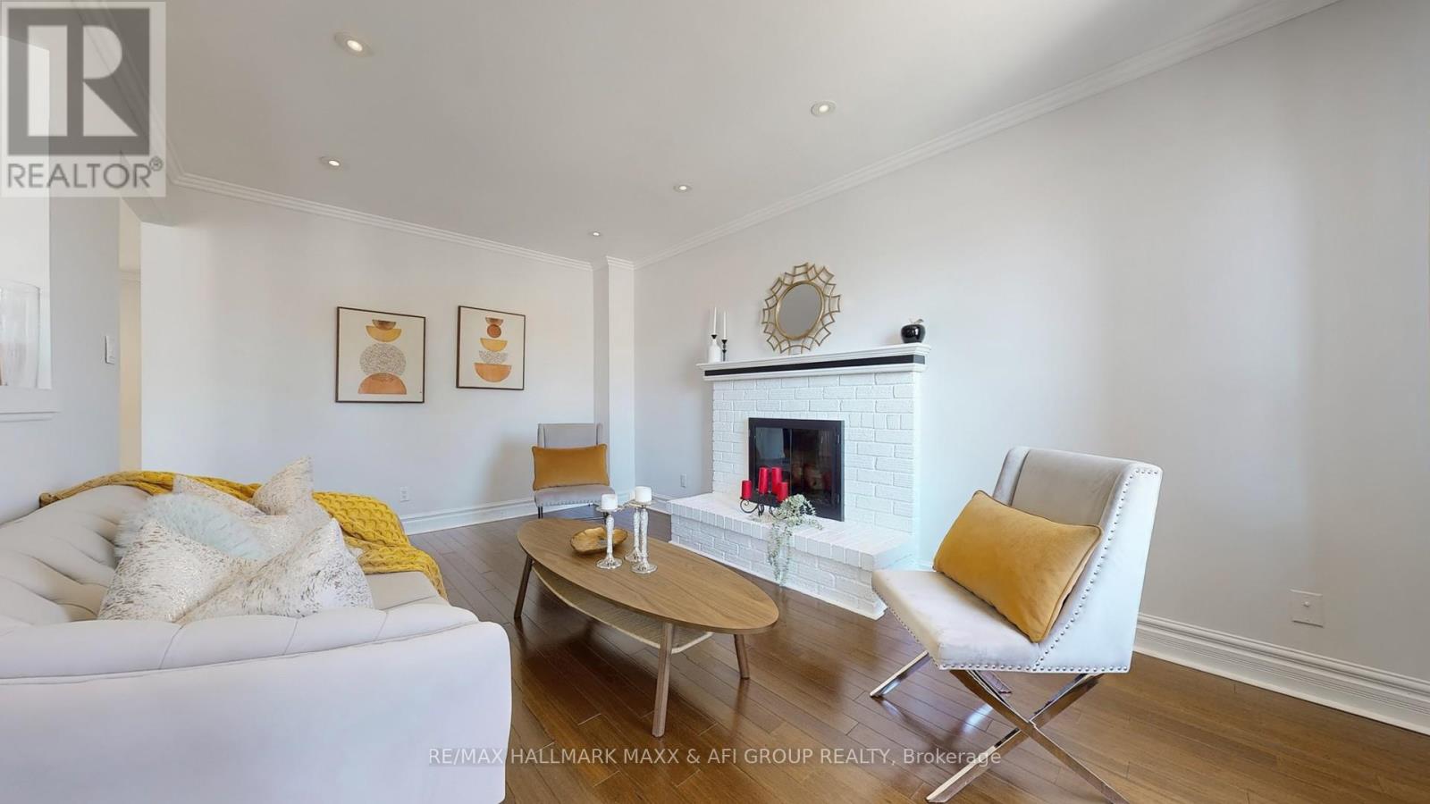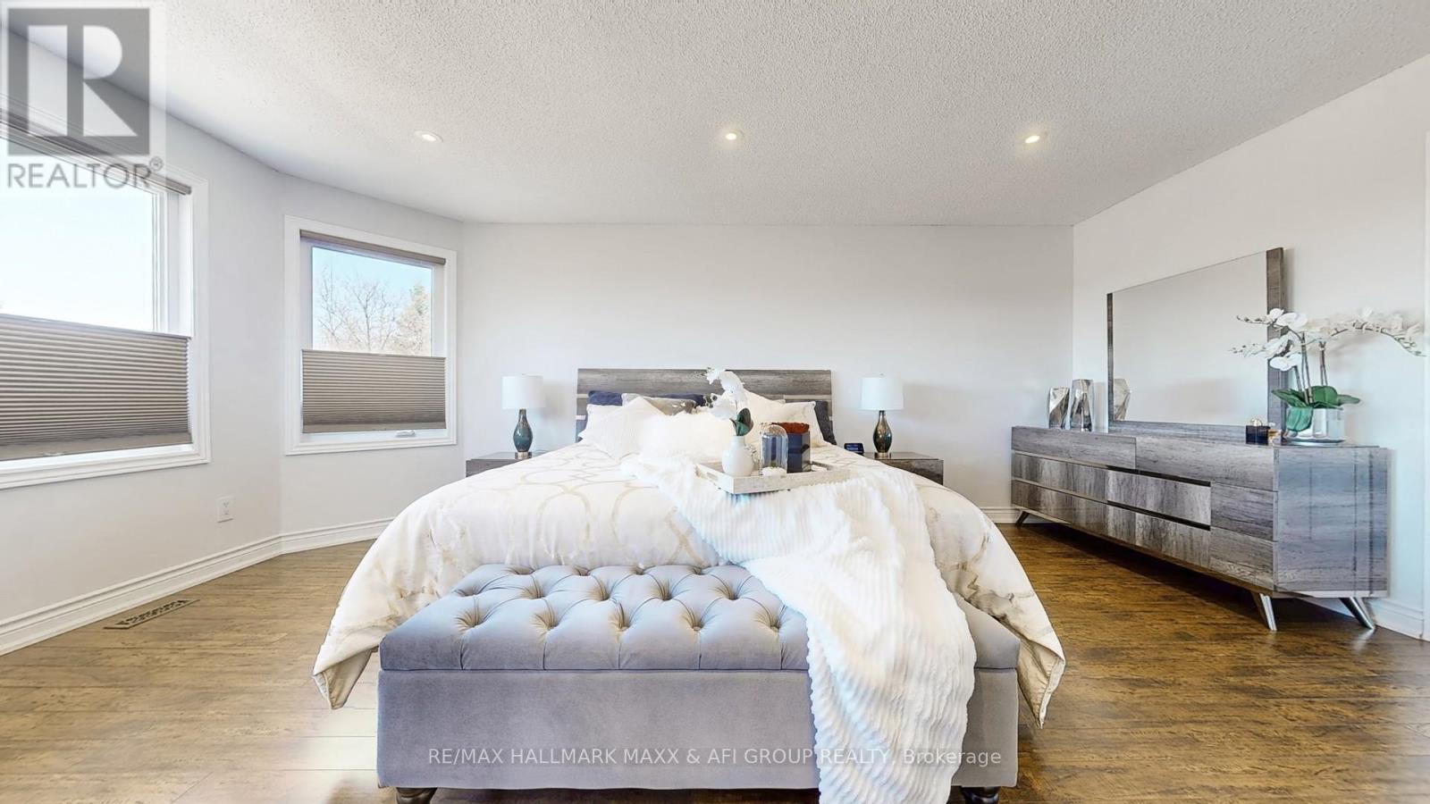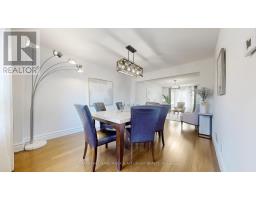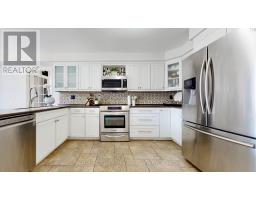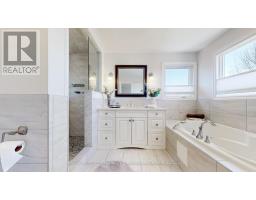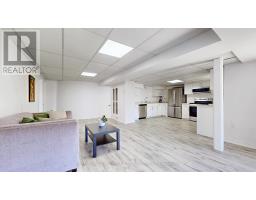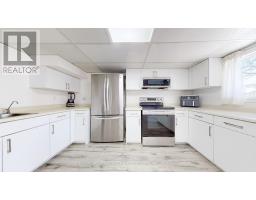86 Tamarac Trail Aurora, Ontario L4G 5S1
$1,548,800
This beautifully maintained home, located in one of Aurora's most desirable neighbourhoods, close to shops and restaurants, offers comfort and versatility, perfect for families or savvy investors. It features a convenient breakfast area which is ideal for entertaining or everyday living. Enjoy the cozy main floor family room completed with a wood-burning fireplace. The spacious bedrooms provide ample room for the whole family. The whole house has been freshly painted (2025). Front Interlock (2024), Basement Appliances (2024). The finished walk-out basement apartment with a gas fireplace, new appliances, and separate entrance offers excellent potential for secondary suit or multi-generational living. Step outside to a large deck, professionally landscaped, and an above-ground pool perfect for relaxing or hosting summer gatherings. All this, just steps from top-rated schools, parks, and a wealth of local amenities. Must see this exceptional opportunity! (id:50886)
Open House
This property has open houses!
2:00 pm
Ends at:4:00 pm
Property Details
| MLS® Number | N12114474 |
| Property Type | Single Family |
| Neigbourhood | Tamarac Trail |
| Community Name | Aurora Highlands |
| Amenities Near By | Park, Public Transit, Schools |
| Features | Level Lot, Conservation/green Belt, Gazebo |
| Parking Space Total | 4 |
| Pool Type | Above Ground Pool |
| Structure | Deck, Patio(s) |
Building
| Bathroom Total | 4 |
| Bedrooms Above Ground | 4 |
| Bedrooms Below Ground | 2 |
| Bedrooms Total | 6 |
| Amenities | Fireplace(s) |
| Appliances | Dishwasher, Dryer, Water Heater, Microwave, Two Stoves, Two Washers, Two Refrigerators |
| Basement Development | Finished |
| Basement Features | Apartment In Basement, Walk Out |
| Basement Type | N/a (finished) |
| Construction Style Attachment | Detached |
| Cooling Type | Central Air Conditioning |
| Exterior Finish | Brick |
| Fireplace Present | Yes |
| Fireplace Total | 2 |
| Fireplace Type | Insert |
| Flooring Type | Hardwood, Carpeted |
| Foundation Type | Concrete |
| Half Bath Total | 1 |
| Heating Fuel | Natural Gas |
| Heating Type | Forced Air |
| Stories Total | 2 |
| Size Interior | 2,000 - 2,500 Ft2 |
| Type | House |
| Utility Water | Municipal Water |
Parking
| Attached Garage | |
| Garage |
Land
| Acreage | No |
| Land Amenities | Park, Public Transit, Schools |
| Sewer | Sanitary Sewer |
| Size Depth | 118 Ft ,8 In |
| Size Frontage | 52 Ft ,6 In |
| Size Irregular | 52.5 X 118.7 Ft |
| Size Total Text | 52.5 X 118.7 Ft|under 1/2 Acre |
| Zoning Description | R-2-12 |
Rooms
| Level | Type | Length | Width | Dimensions |
|---|---|---|---|---|
| Second Level | Primary Bedroom | 4.31 m | 5.84 m | 4.31 m x 5.84 m |
| Second Level | Bedroom 2 | 3.39 m | 4.15 m | 3.39 m x 4.15 m |
| Second Level | Bedroom 3 | 3.39 m | 4.15 m | 3.39 m x 4.15 m |
| Second Level | Bedroom 4 | 3.39 m | 3.39 m | 3.39 m x 3.39 m |
| Basement | Bedroom 5 | 3.39 m | 4.92 m | 3.39 m x 4.92 m |
| Basement | Kitchen | 3.24 m | 3.99 m | 3.24 m x 3.99 m |
| Basement | Great Room | 4.31 m | 7.66 m | 4.31 m x 7.66 m |
| Basement | Bedroom | Measurements not available | ||
| Ground Level | Living Room | 3.39 m | 5.84 m | 3.39 m x 5.84 m |
| Ground Level | Dining Room | 3.39 m | 4.15 m | 3.39 m x 4.15 m |
| Ground Level | Kitchen | 3.39 m | 4.15 m | 3.39 m x 4.15 m |
| Ground Level | Eating Area | 2.79 m | 4.31 m | 2.79 m x 4.31 m |
| Ground Level | Family Room | 3.39 m | 5.22 m | 3.39 m x 5.22 m |
Utilities
| Cable | Available |
| Sewer | Installed |
Contact Us
Contact us for more information
Maxx Arzhangi
Broker
(416) 880-6834
www.sellwithus.com/
www.facebook.com/REMAXHallmarkMaxxandAfiGroup
9555 Yonge St #201-13
Richmond Hill, Ontario L4C 9M5
(416) 913-7939
(289) 807-3190
HTTP://www.sellwithus.com
Neda Saadati
Salesperson
www.facebook.com/neda.saadati.39
9555 Yonge St #201-13
Richmond Hill, Ontario L4C 9M5
(416) 913-7939
(289) 807-3190
HTTP://www.sellwithus.com
Afi Asghari
Broker of Record
(416) 999-9592
www.sellwithus.com/
www.facebook.com/SellWithUsTeam
twitter.com/SellWithUsVoice
www.linkedin.com/pub/afsaneh-asghari/27/204/92a
9555 Yonge St #201-13
Richmond Hill, Ontario L4C 9M5
(416) 913-7939
(289) 807-3190
HTTP://www.sellwithus.com








