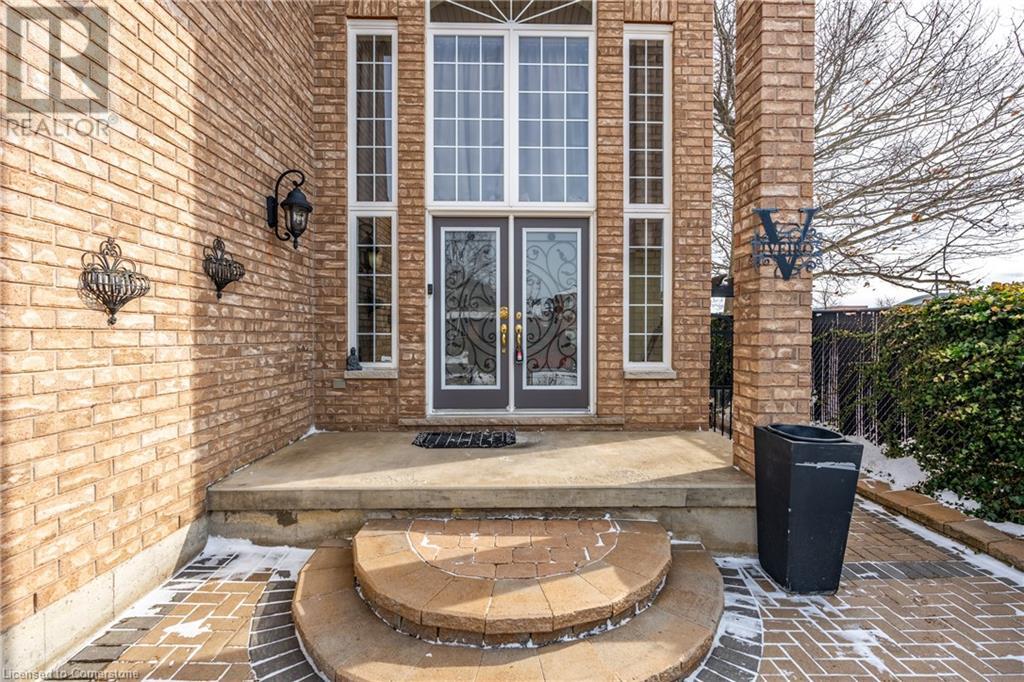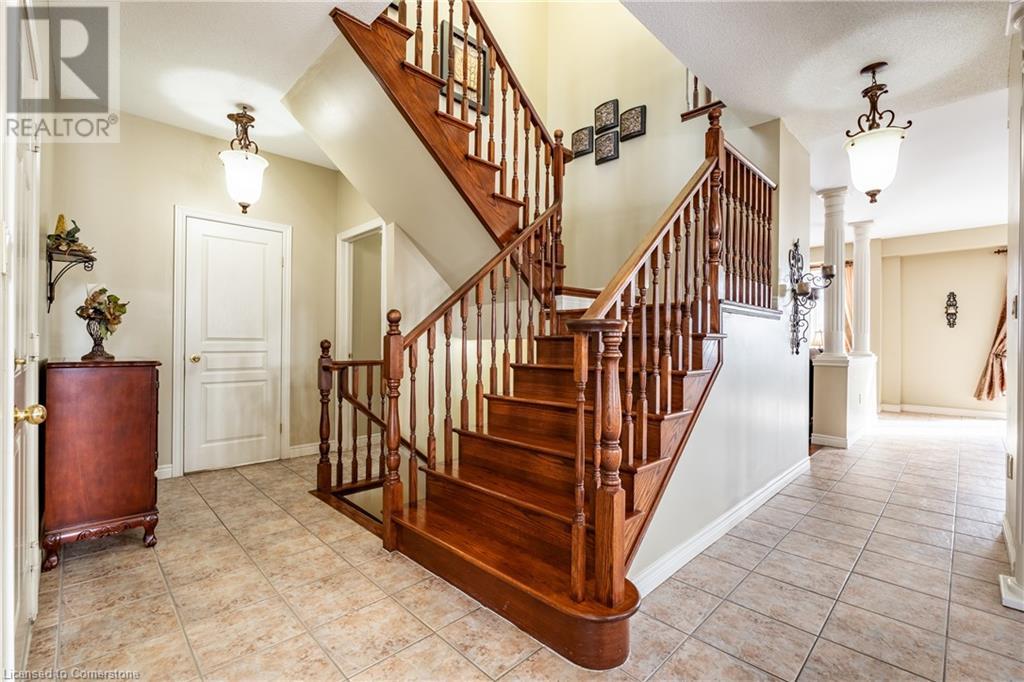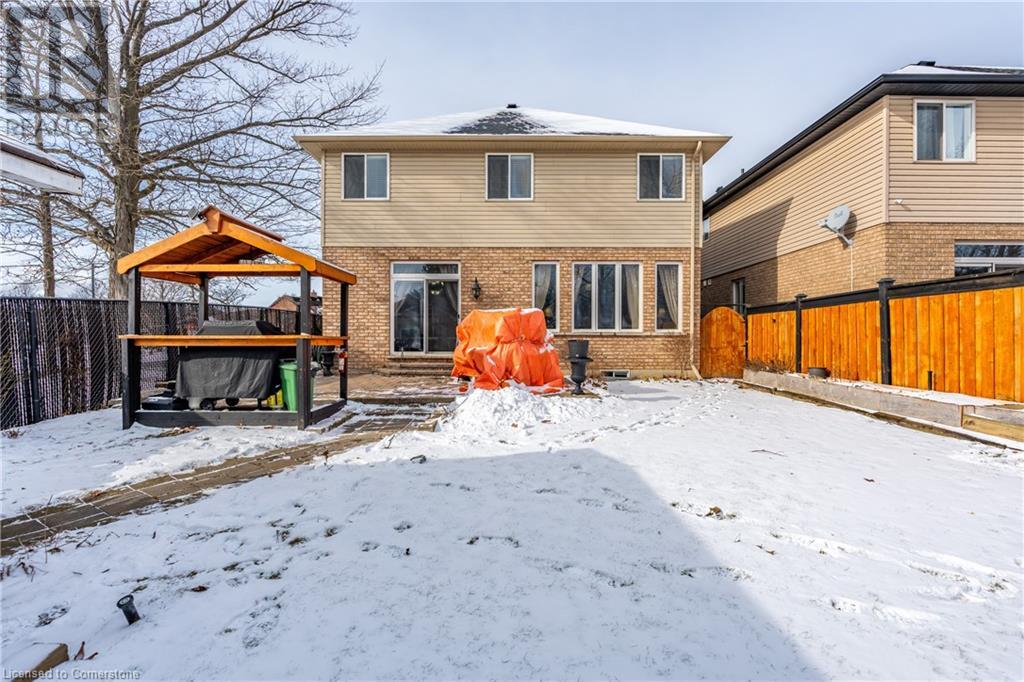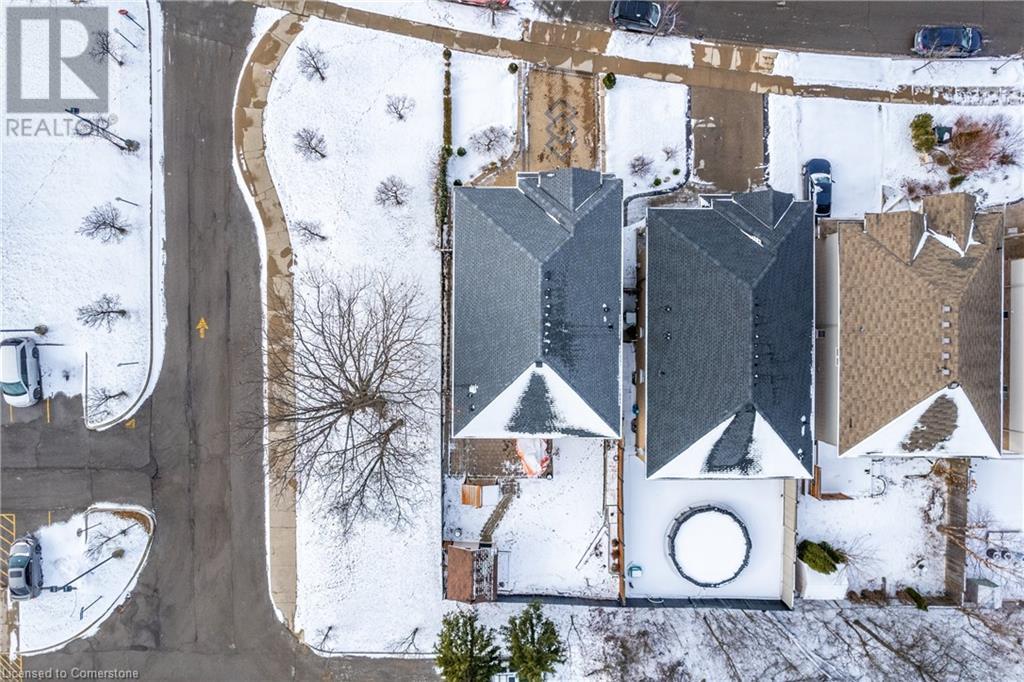86 Templemead Drive Hamilton, Ontario L8W 3G4
$1,079,000
Step into 86 Templemead Drive, a 2,681 sq. ft. home offering 5 bedrooms and 4 bathrooms. Ideal for families or multigenerational living, featuring a full kitchen and in-law suite in the lower level. The 4 bedrooms upstairs include a spacious primary suite with an en-suite bathroom. This home has been meticulously updated with a new roof (2023), new A/C (2022), garage and front doors (2022), and a water tank (2022). Outside, the backyard is an entertainer’s dream, showcasing a BBQ gazebo (2023) perfect for gatherings. Located in a sought-after Hamilton neighbourhood, this home is just minutes from restaurants, shopping, and essential amenities. With space, comfort, and modern updates, this property is ready for you to move in and make it your own. Don’t miss out—book your private showing of 86 Templemead Drive today and imagine your future here! (id:50886)
Property Details
| MLS® Number | 40693881 |
| Property Type | Single Family |
| Amenities Near By | Park, Schools, Shopping |
| Equipment Type | Water Heater |
| Features | Gazebo, Automatic Garage Door Opener, In-law Suite |
| Parking Space Total | 4 |
| Rental Equipment Type | Water Heater |
Building
| Bathroom Total | 4 |
| Bedrooms Above Ground | 4 |
| Bedrooms Below Ground | 1 |
| Bedrooms Total | 5 |
| Appliances | Dishwasher, Dryer, Refrigerator, Stove, Washer, Window Coverings, Garage Door Opener |
| Architectural Style | 2 Level |
| Basement Development | Finished |
| Basement Type | Full (finished) |
| Constructed Date | 2008 |
| Construction Style Attachment | Detached |
| Cooling Type | Central Air Conditioning |
| Exterior Finish | Brick |
| Fireplace Fuel | Electric |
| Fireplace Present | Yes |
| Fireplace Total | 2 |
| Fireplace Type | Other - See Remarks |
| Foundation Type | Poured Concrete |
| Half Bath Total | 1 |
| Heating Fuel | Natural Gas |
| Heating Type | Forced Air |
| Stories Total | 2 |
| Size Interior | 2,681 Ft2 |
| Type | House |
| Utility Water | Municipal Water |
Parking
| Attached Garage |
Land
| Access Type | Road Access |
| Acreage | No |
| Land Amenities | Park, Schools, Shopping |
| Sewer | Municipal Sewage System |
| Size Depth | 120 Ft |
| Size Frontage | 41 Ft |
| Size Total Text | Under 1/2 Acre |
| Zoning Description | I1, C |
Rooms
| Level | Type | Length | Width | Dimensions |
|---|---|---|---|---|
| Second Level | Bedroom | 17'0'' x 16'5'' | ||
| Second Level | Bedroom | 11'1'' x 11'2'' | ||
| Second Level | Bedroom | 11'10'' x 11'10'' | ||
| Second Level | Full Bathroom | 11'10'' x 8'5'' | ||
| Second Level | Primary Bedroom | 14'0'' x 18'0'' | ||
| Second Level | 4pc Bathroom | 10'0'' x 6'8'' | ||
| Basement | 3pc Bathroom | 13'2'' x 5'7'' | ||
| Basement | Bedroom | 13'4'' x 12'6'' | ||
| Basement | Recreation Room | 18'2'' x 15'2'' | ||
| Basement | Eat In Kitchen | 14'9'' x 18'0'' | ||
| Main Level | 2pc Bathroom | 7'1'' x 2'8'' | ||
| Main Level | Laundry Room | 6'4'' x 5'7'' | ||
| Main Level | Dining Room | 15'0'' x 11'0'' | ||
| Main Level | Family Room | 13'7'' x 18'2'' | ||
| Main Level | Eat In Kitchen | 18'6'' x 15'4'' |
https://www.realtor.ca/real-estate/27861895/86-templemead-drive-hamilton
Contact Us
Contact us for more information
Rob Golfi
Salesperson
(905) 575-1962
http//www.robgolfi.com
1 Markland Street
Hamilton, Ontario L8P 2J5
(905) 575-7700
(905) 575-1962

















































































