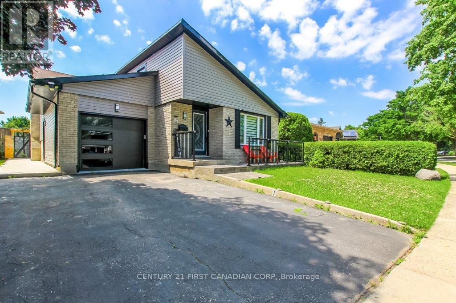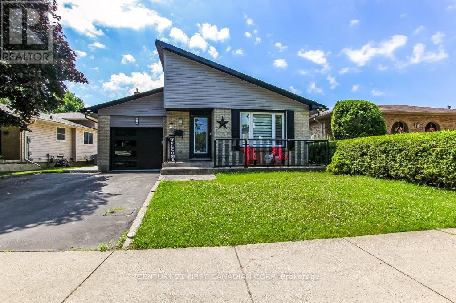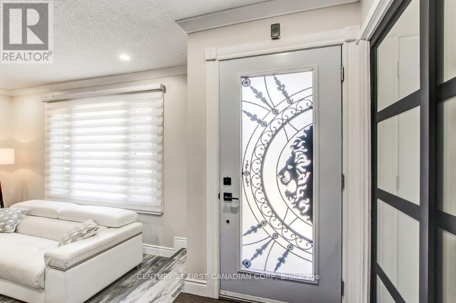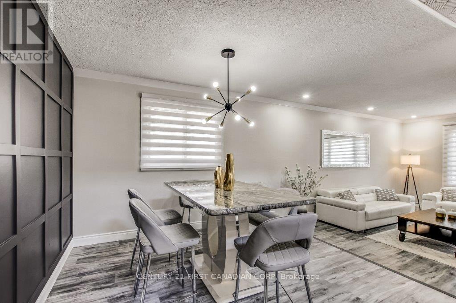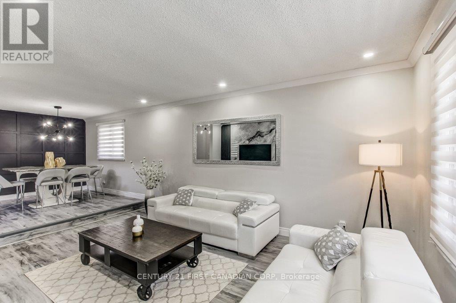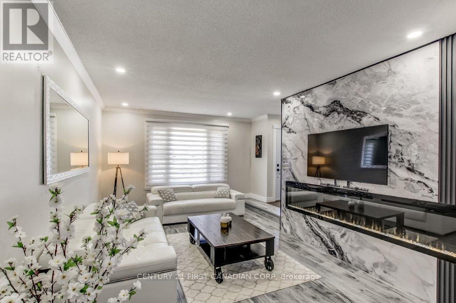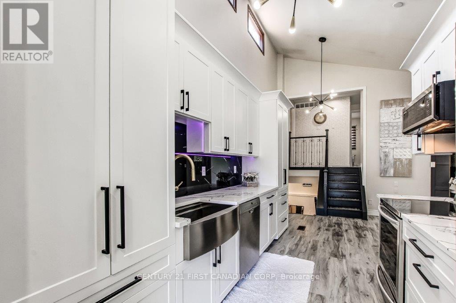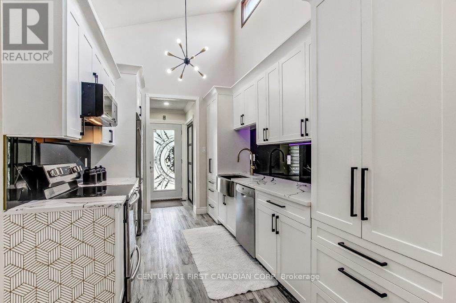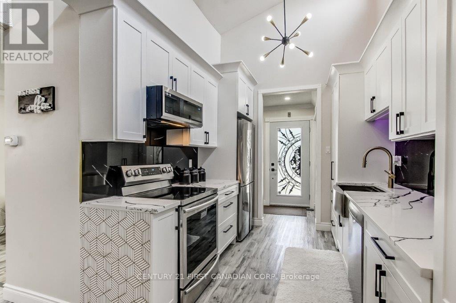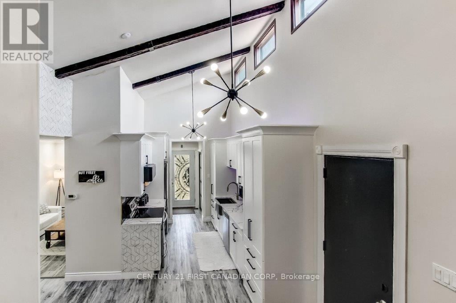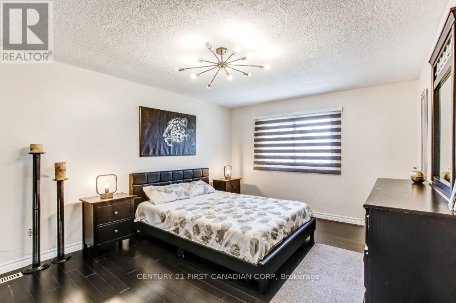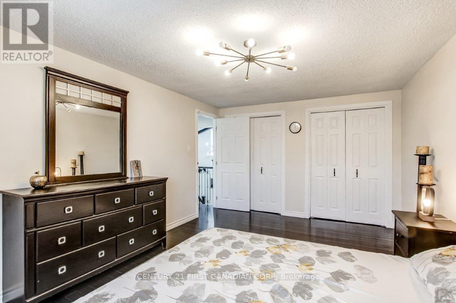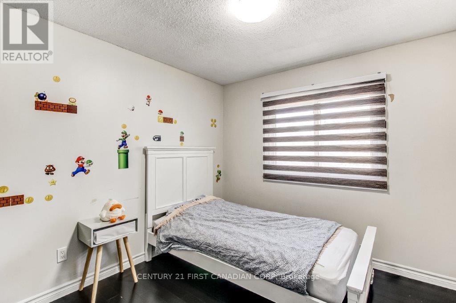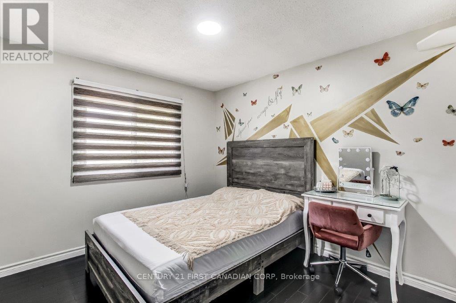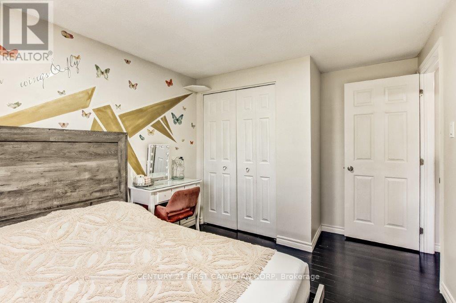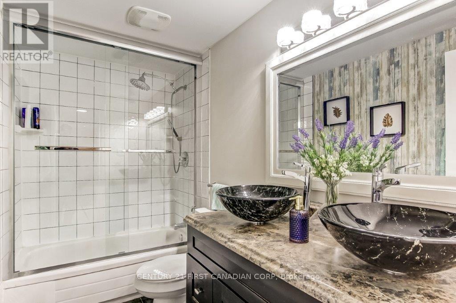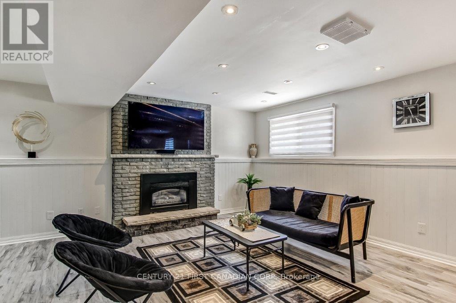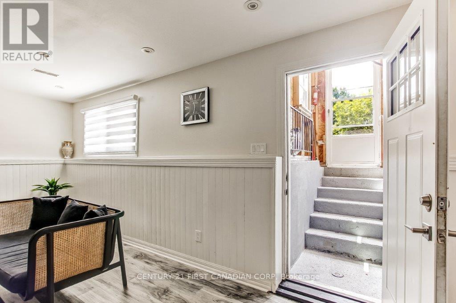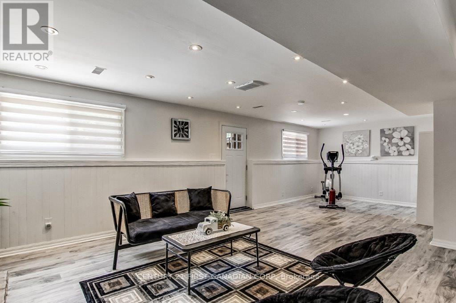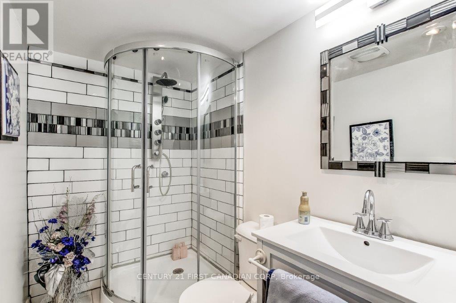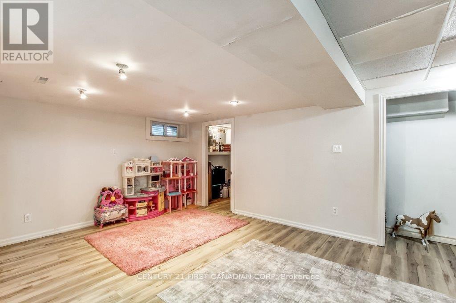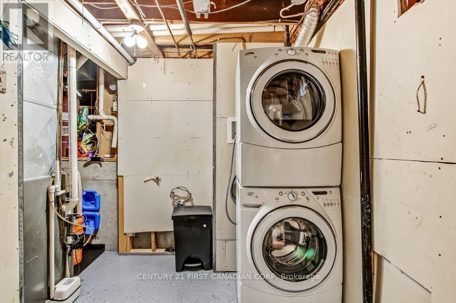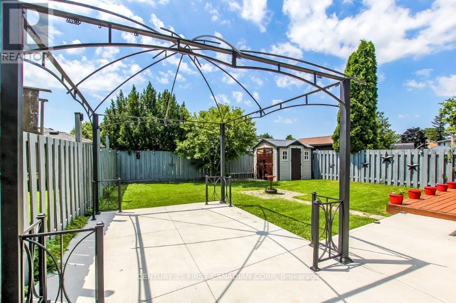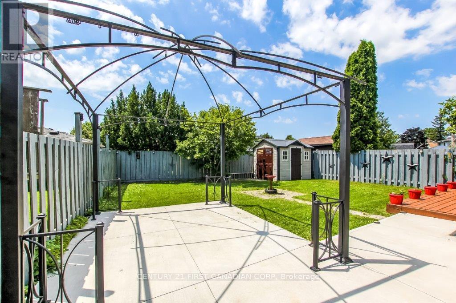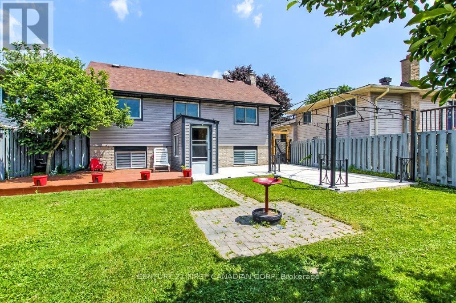86 Tumbleweed Crescent London South, Ontario N6E 2N8
3 Bedroom
2 Bathroom
1,100 - 1,500 ft2
Fireplace
Central Air Conditioning
Forced Air
$659,000
4 level back-split w/attached garage in popular White Oaks area. Features 3 Bedrooms, 2 full baths, central air, fire place insert, deck and finished basement. Lots of new updates : new kitchen , new garage door, new stamped concrete porch , new concrete patio , new vinyl siding and eavestrough , new front door. Walking distance to schools, library, White Oaks mall, community center , pool, banks and public transit. Short drive to hospitals and easy access to Hwys 401 & 402. (id:50886)
Property Details
| MLS® Number | X12266803 |
| Property Type | Single Family |
| Community Name | South X |
| Equipment Type | Water Heater - Gas, Water Heater |
| Parking Space Total | 3 |
| Rental Equipment Type | Water Heater - Gas, Water Heater |
Building
| Bathroom Total | 2 |
| Bedrooms Above Ground | 3 |
| Bedrooms Total | 3 |
| Appliances | Water Meter, Water Heater, Blinds, Dishwasher, Dryer, Stove, Washer, Refrigerator |
| Basement Development | Finished |
| Basement Type | N/a (finished) |
| Construction Style Attachment | Detached |
| Construction Style Split Level | Backsplit |
| Cooling Type | Central Air Conditioning |
| Exterior Finish | Brick Facing, Vinyl Siding |
| Fireplace Present | Yes |
| Foundation Type | Concrete |
| Heating Fuel | Natural Gas |
| Heating Type | Forced Air |
| Size Interior | 1,100 - 1,500 Ft2 |
| Type | House |
| Utility Water | Municipal Water |
Parking
| Attached Garage | |
| Garage |
Land
| Acreage | No |
| Sewer | Sanitary Sewer |
| Size Depth | 105 Ft ,3 In |
| Size Frontage | 53 Ft ,9 In |
| Size Irregular | 53.8 X 105.3 Ft |
| Size Total Text | 53.8 X 105.3 Ft |
Rooms
| Level | Type | Length | Width | Dimensions |
|---|---|---|---|---|
| Second Level | Bedroom | 3.66 m | 2.74 m | 3.66 m x 2.74 m |
| Second Level | Bedroom 2 | 3.05 m | 2.74 m | 3.05 m x 2.74 m |
| Second Level | Primary Bedroom | 4.88 m | 3.35 m | 4.88 m x 3.35 m |
| Third Level | Family Room | 8.84 m | 5.47 m | 8.84 m x 5.47 m |
| Basement | Recreational, Games Room | 3.05 m | 3.05 m | 3.05 m x 3.05 m |
| Basement | Laundry Room | 1.5 m | 1.5 m | 1.5 m x 1.5 m |
| Main Level | Living Room | 5.18 m | 3.66 m | 5.18 m x 3.66 m |
| Main Level | Dining Room | 3.35 m | 2.74 m | 3.35 m x 2.74 m |
| Main Level | Kitchen | 6.1 m | 3.35 m | 6.1 m x 3.35 m |
https://www.realtor.ca/real-estate/28567014/86-tumbleweed-crescent-london-south-south-x-south-x
Contact Us
Contact us for more information
Robbie Hasbini
Salesperson
Century 21 First Canadian Corp
(519) 673-3390

