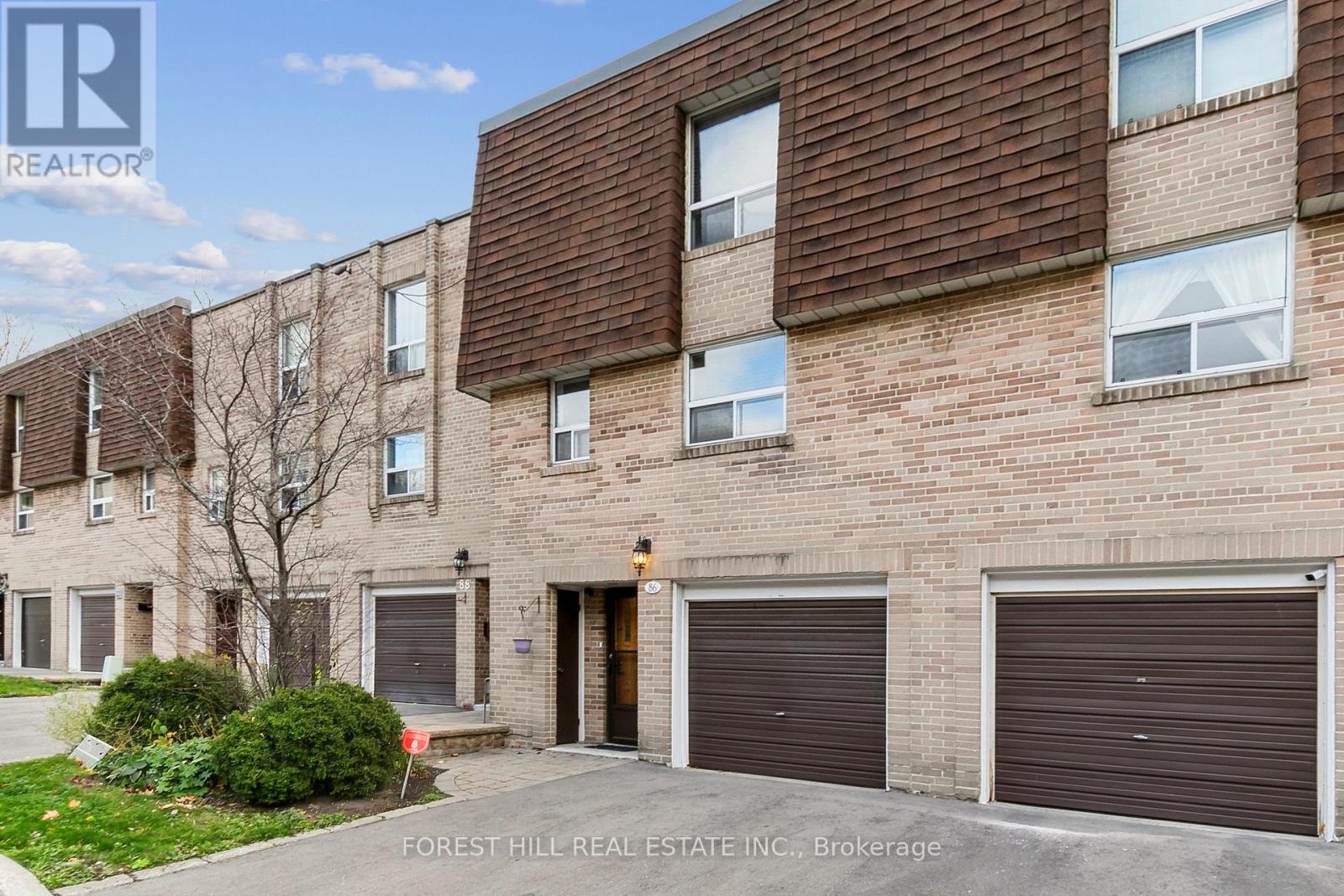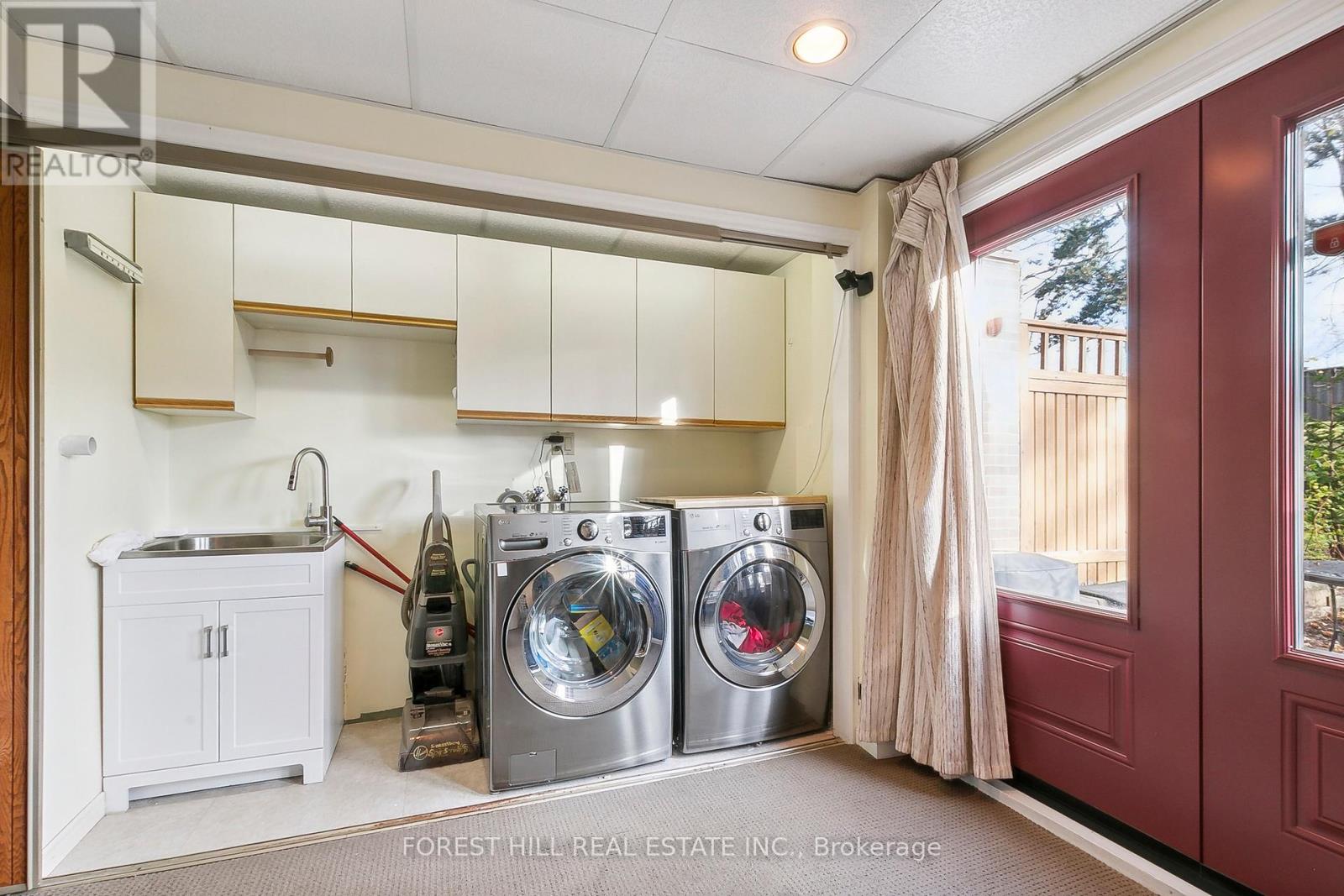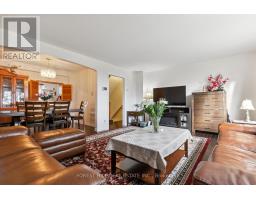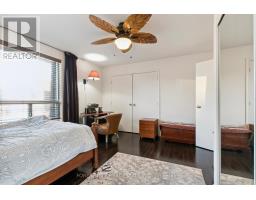86 Village Greenway Toronto, Ontario M2J 1K8
$986,000Maintenance, Cable TV, Common Area Maintenance, Heat, Electricity, Insurance, Parking, Water
$965 Monthly
Maintenance, Cable TV, Common Area Maintenance, Heat, Electricity, Insurance, Parking, Water
$965 MonthlyNestled in the safe and family-friendly Henry Farm neighbourhood, this bright, spacious home is move-in ready.The versatile ground-floor family room, with a private backyard entrance, can serve as a 4th bedroom, ideal for a live-in roommate. Walk out to a spectacular backyard oasis with mature trees, perfect for BBQs and entertaining. Features include a beautiful kitchen with granite countertops and two upgraded bathrooms with ceramic tile flooring, and hardwood in the main living areas and primary bedroom. Recent updates: fresh paint, new furnace, AC, stainless-steel dishwasher, roof, patio door, washer/dryer, light fixtures, circuit breaker panel, driveway and more. This gorgeous home is surrounded by scenic trails and parks, with lawn care and snow removal services for easy living. Located close to T&T, Fairview Mall, Don Mills Subway, a hospital, Seneca College, and Highways 404/401. **** EXTRAS **** Fridge, Stove, Dishwasher, Washer, Dryer, Freezer, All Light Fixtures, All Window Coverings, Central Air Conditioner, Patio table and chairs. (id:50886)
Property Details
| MLS® Number | C10441862 |
| Property Type | Single Family |
| Community Name | Henry Farm |
| AmenitiesNearBy | Park, Public Transit, Schools, Hospital |
| CommunityFeatures | Pet Restrictions, Community Centre |
| ParkingSpaceTotal | 2 |
| PoolType | Outdoor Pool |
| Structure | Tennis Court |
Building
| BathroomTotal | 2 |
| BedroomsAboveGround | 3 |
| BedroomsBelowGround | 1 |
| BedroomsTotal | 4 |
| Amenities | Party Room, Recreation Centre |
| BasementDevelopment | Finished |
| BasementFeatures | Walk Out |
| BasementType | N/a (finished) |
| CoolingType | Central Air Conditioning |
| ExteriorFinish | Brick |
| FlooringType | Hardwood |
| HalfBathTotal | 1 |
| HeatingFuel | Natural Gas |
| HeatingType | Forced Air |
| StoriesTotal | 3 |
| SizeInterior | 1199.9898 - 1398.9887 Sqft |
| Type | Row / Townhouse |
Parking
| Garage |
Land
| Acreage | No |
| LandAmenities | Park, Public Transit, Schools, Hospital |
Rooms
| Level | Type | Length | Width | Dimensions |
|---|---|---|---|---|
| Second Level | Living Room | 5.4 m | 4.25 m | 5.4 m x 4.25 m |
| Second Level | Dining Room | 3.3 m | 2.45 m | 3.3 m x 2.45 m |
| Second Level | Kitchen | 3.55 m | 3.05 m | 3.55 m x 3.05 m |
| Third Level | Primary Bedroom | 4.35 m | 3.9 m | 4.35 m x 3.9 m |
| Third Level | Bedroom 2 | 4.35 m | 2.6 m | 4.35 m x 2.6 m |
| Third Level | Bedroom 3 | 3.55 m | 2.7 m | 3.55 m x 2.7 m |
| Ground Level | Family Room | 4.3 m | 2.7 m | 4.3 m x 2.7 m |
https://www.realtor.ca/real-estate/27676414/86-village-greenway-toronto-henry-farm-henry-farm
Interested?
Contact us for more information
Varouj Torossian
Salesperson
28a Hazelton Avenue
Toronto, Ontario M5R 2E2



































































