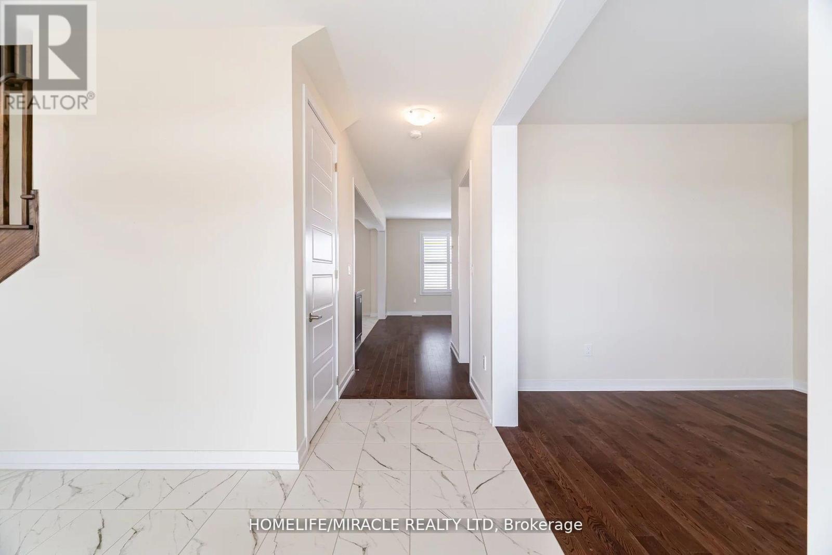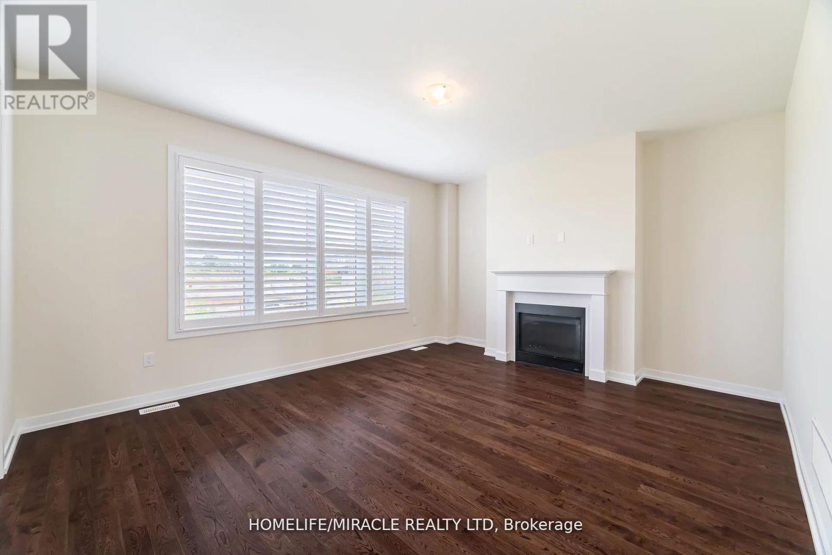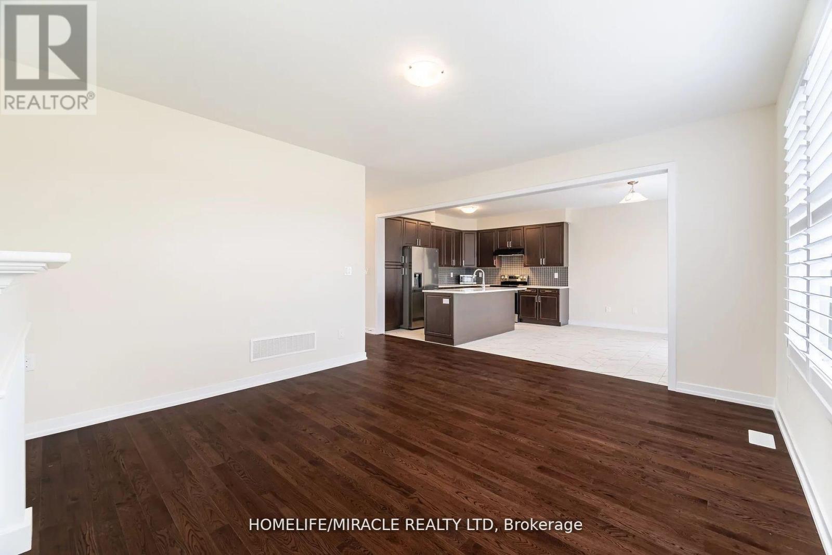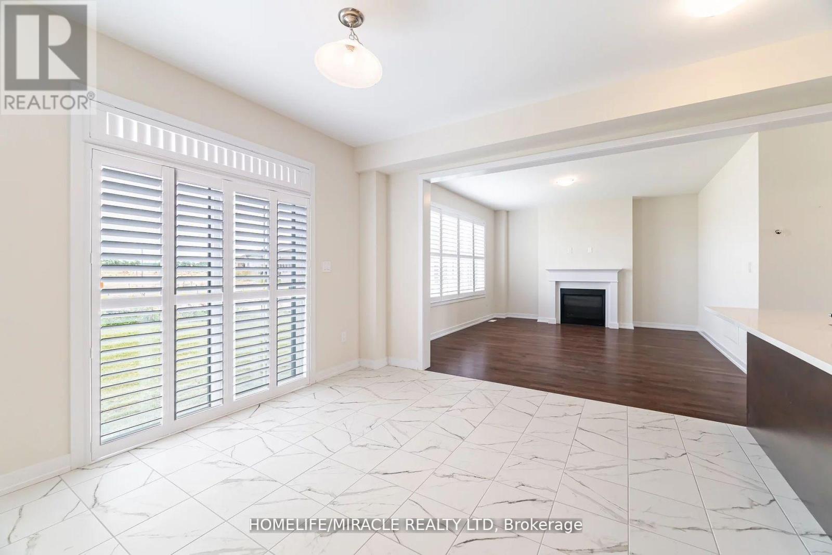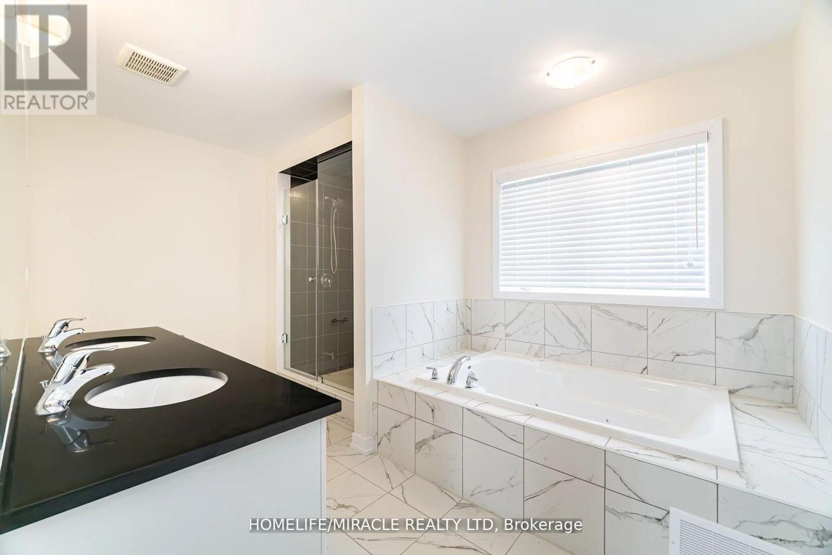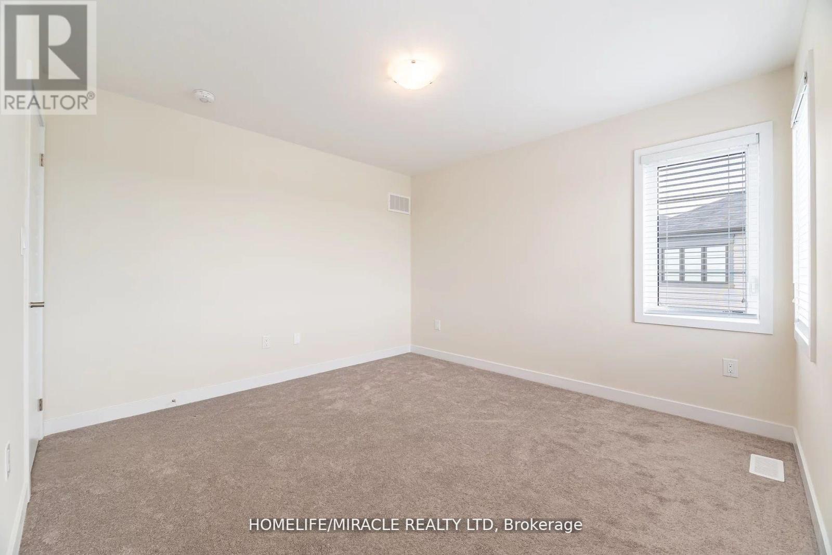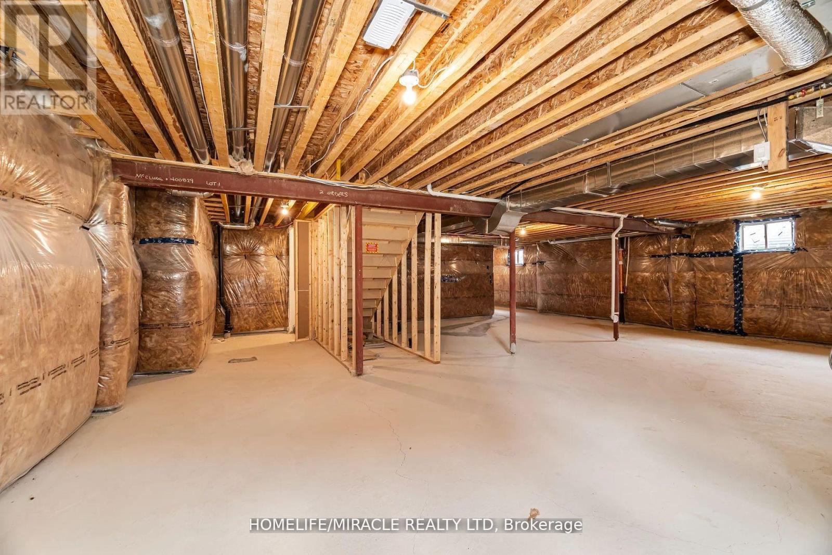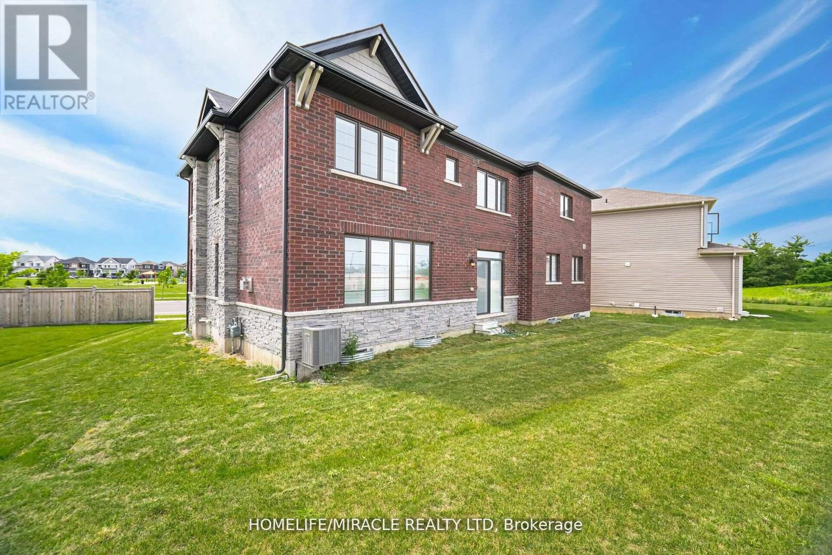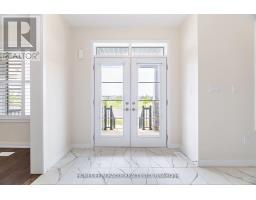86 Whithorn Crescent Haldimand, Ontario N3W 0E5
$949,888
Presenting 86 Whithorn Cres. Brand New Never Lived Built by Empire Sitting on a Premium Lot with 57ft Frontage Bosting 2821 Sq Ft Above Grade, This meticulous Bright All Brick House with Double Door Entry and Large Foyer, Hardwood Floor on Living and Family RM, Modern Kitchen with Extended Carnets, Quartz C/T and Breakfast Bar, Main Level Laundry with Plenty of Storage Space, Family Rm has Gas Fireplace and Large Window for Natural Light. Leading to Second Level Oak Staircase, Master bedroom is enormous offering a huge walk-in Closet and 5pc upgraded Ensuite, with superb Standing Shower, Double Sink, Quartz counters, Multiple Windows, Other Generous Size Bedrooms has Ensuite and W/I Closet and Double Door Closet. !!Tarion House Warranty for 6 more years!! Close By Newly built Shopping, 15 Mins To Hwy 403 & Hamilton Airport, Plus So Much More! Show to your Clients This Exceptional Property with Full Confidence. Your Clients Will Never Be Disappointed . (id:50886)
Open House
This property has open houses!
1:00 pm
Ends at:4:00 pm
2:00 pm
Ends at:4:00 pm
Property Details
| MLS® Number | X10417130 |
| Property Type | Single Family |
| Community Name | Haldimand |
| AmenitiesNearBy | Park, Place Of Worship, Schools |
| Features | Sump Pump |
| ParkingSpaceTotal | 4 |
Building
| BathroomTotal | 4 |
| BedroomsAboveGround | 4 |
| BedroomsTotal | 4 |
| Appliances | Central Vacuum, Blinds, Dishwasher, Dryer, Hood Fan, Range, Refrigerator, Stove, Washer |
| BasementDevelopment | Unfinished |
| BasementType | N/a (unfinished) |
| ConstructionStyleAttachment | Detached |
| CoolingType | Central Air Conditioning |
| ExteriorFinish | Brick |
| FireProtection | Smoke Detectors |
| FireplacePresent | Yes |
| FlooringType | Hardwood, Ceramic, Carpeted |
| FoundationType | Concrete |
| HalfBathTotal | 1 |
| HeatingFuel | Natural Gas |
| HeatingType | Forced Air |
| StoriesTotal | 2 |
| SizeInterior | 2499.9795 - 2999.975 Sqft |
| Type | House |
| UtilityWater | Municipal Water |
Parking
| Garage |
Land
| Acreage | No |
| LandAmenities | Park, Place Of Worship, Schools |
| Sewer | Sanitary Sewer |
| SizeDepth | 100 Ft ,9 In |
| SizeFrontage | 56 Ft ,8 In |
| SizeIrregular | 56.7 X 100.8 Ft ; 72.59 Ft X 98.62 Ft X 100.84 Ft X 56.71 |
| SizeTotalText | 56.7 X 100.8 Ft ; 72.59 Ft X 98.62 Ft X 100.84 Ft X 56.71|under 1/2 Acre |
Rooms
| Level | Type | Length | Width | Dimensions |
|---|---|---|---|---|
| Second Level | Primary Bedroom | 6.2 m | 4.55 m | 6.2 m x 4.55 m |
| Second Level | Bedroom 2 | 3.54 m | 4.65 m | 3.54 m x 4.65 m |
| Second Level | Bedroom 3 | 3.49 m | 4.1 m | 3.49 m x 4.1 m |
| Second Level | Bedroom 4 | 6.05 m | 3.91 m | 6.05 m x 3.91 m |
| Main Level | Living Room | 3.63 m | 3.7 m | 3.63 m x 3.7 m |
| Main Level | Dining Room | 3.96 m | 3.4 m | 3.96 m x 3.4 m |
| Main Level | Kitchen | 3.96 m | 3.03 m | 3.96 m x 3.03 m |
| Main Level | Family Room | 5.21 m | 4.11 m | 5.21 m x 4.11 m |
https://www.realtor.ca/real-estate/27637609/86-whithorn-crescent-haldimand-haldimand
Interested?
Contact us for more information
Roy George
Salesperson
1339 Matheson Blvd E.
Mississauga, Ontario L4W 1R1





