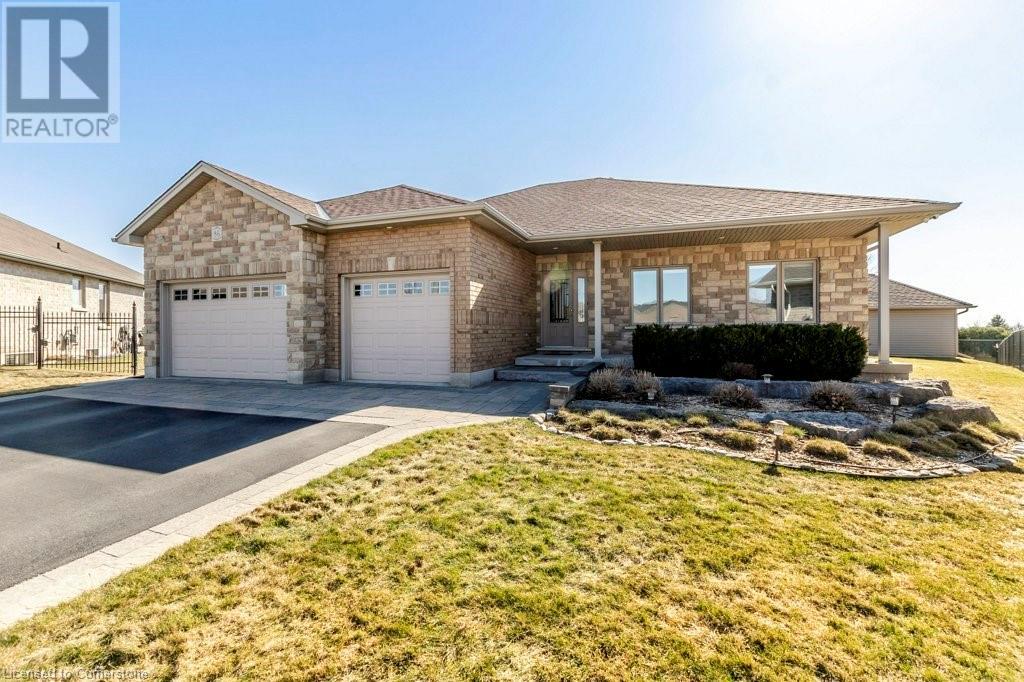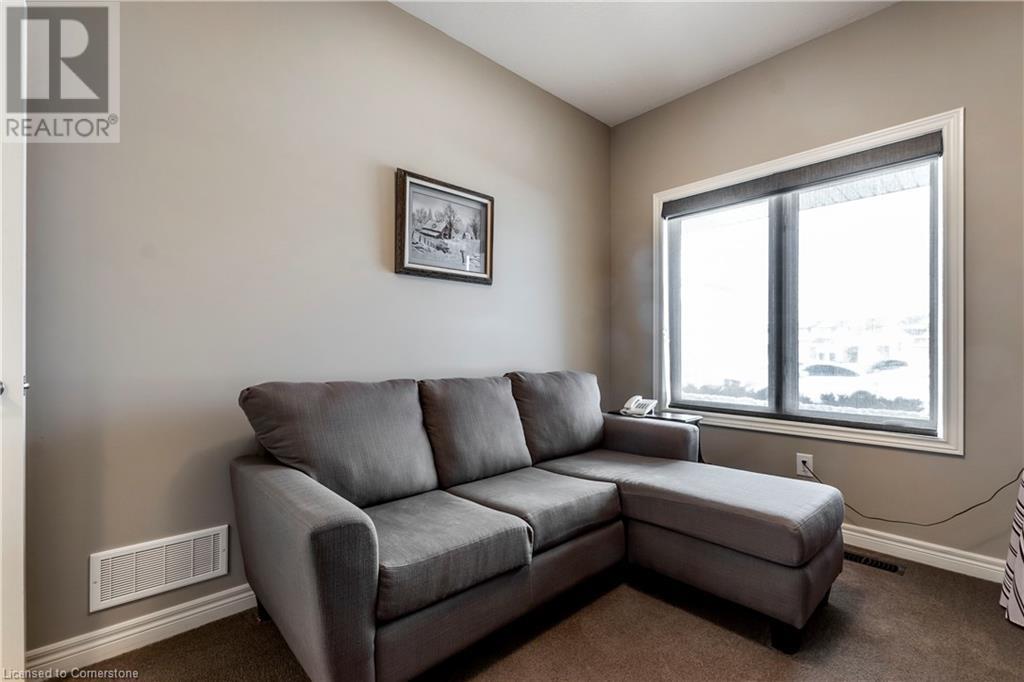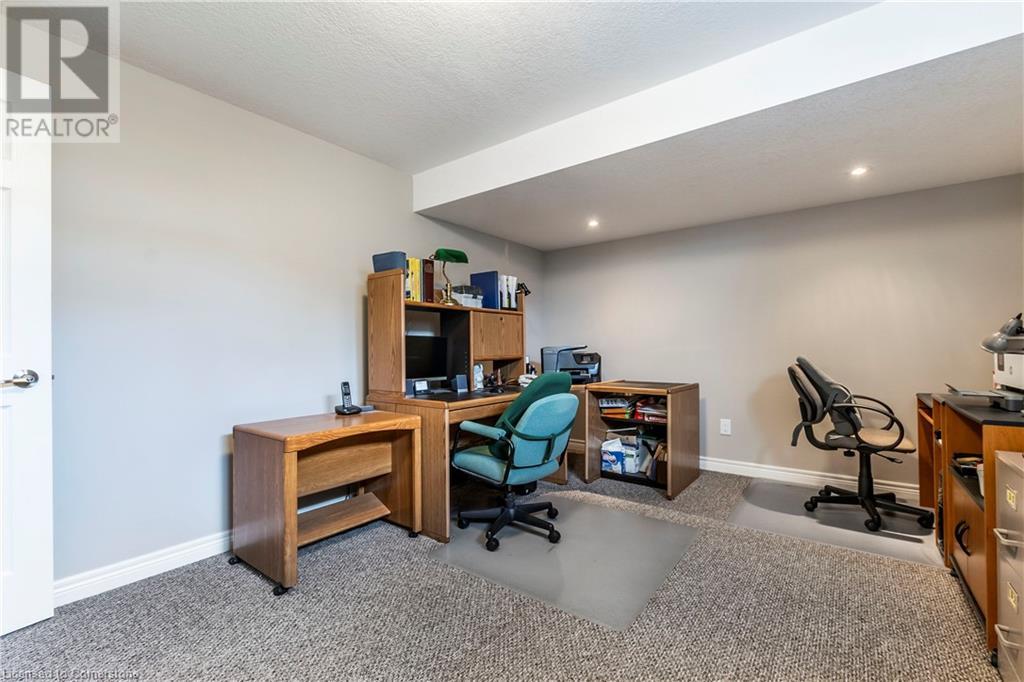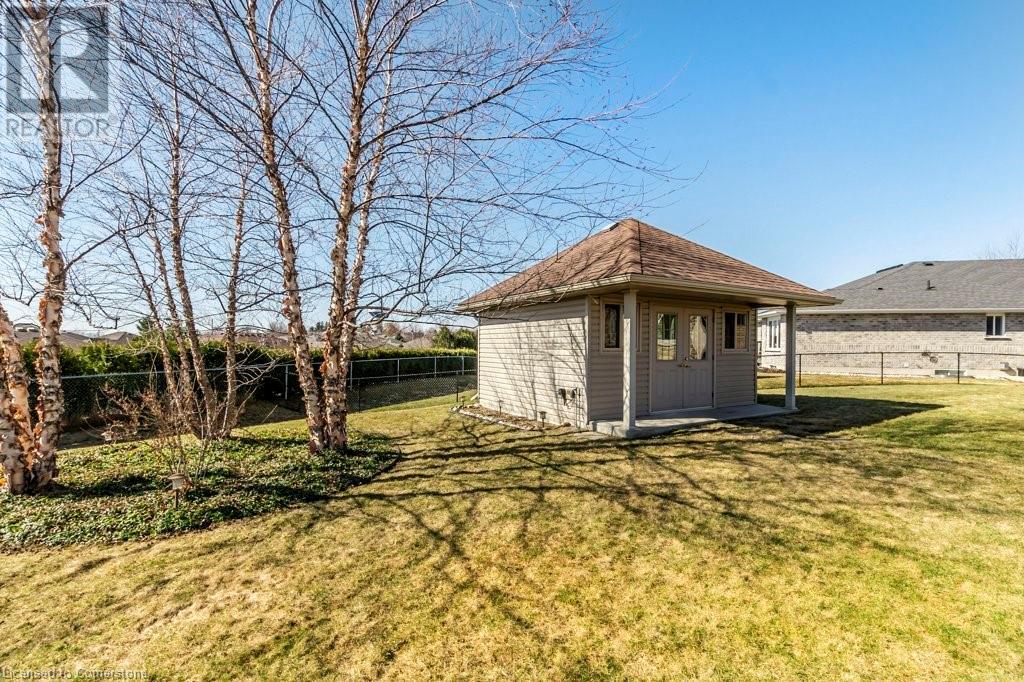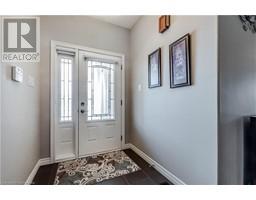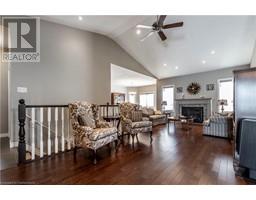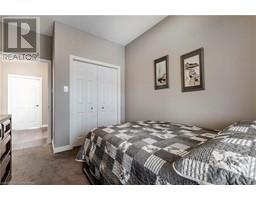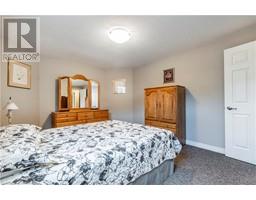86 Willits Crescent St. George, Ontario N0E 1N0
$1,399,900
A remarkable bungalow in the quiet community of St. George. 1/3 of an acre, pie shaped-irregular lot, backing onto agricultural lands. This home was custom built 12 years ago, by the current owner. Extensive list of custom upgrades available upon request. Extraordinary attention to detail during the construction. Calm, neutral colours and finishes throughout. Open concept living area on the main floor, with patio access to the back yard. The main floor has 9 ft ceilings, with a 14 ft ceiling in the Great Room. Hardwood flooring on the main level, with carpeted bedrooms. The kitchen has lots of cupboards and a large centre island. The stove is electric, but the kitchen has a gas hookup if preferred. The basement has extra space for additional bedrooms. A small room at the bottom of the stairs, could be converted to a second kitchen. Beautifully landscaped front and backyards. Enjoy the beautiful sunrises from the backyard, over the rural landscape. Seller has pre-paid for Sprinkler system Maintenance (open, summer check & winterize). As well as lawn maintenance (Fertilize X3 & weed spray x 2) St. George is a small community, which is conveniently located within a short drive to Brantford, Hamilton, Burlington and Guelph. Easy access to highways. (id:50886)
Property Details
| MLS® Number | 40704885 |
| Property Type | Single Family |
| Amenities Near By | Place Of Worship, Schools |
| Community Features | Quiet Area |
| Equipment Type | None |
| Features | Cul-de-sac, Paved Driveway, Automatic Garage Door Opener |
| Parking Space Total | 8 |
| Rental Equipment Type | None |
| Structure | Shed |
Building
| Bathroom Total | 3 |
| Bedrooms Above Ground | 3 |
| Bedrooms Below Ground | 2 |
| Bedrooms Total | 5 |
| Appliances | Central Vacuum, Dishwasher, Dryer, Refrigerator, Stove, Washer, Window Coverings, Garage Door Opener |
| Architectural Style | Bungalow |
| Basement Development | Finished |
| Basement Type | Full (finished) |
| Constructed Date | 2012 |
| Construction Style Attachment | Detached |
| Cooling Type | Central Air Conditioning |
| Exterior Finish | Brick Veneer, Stone |
| Fire Protection | Smoke Detectors |
| Fireplace Present | Yes |
| Fireplace Total | 2 |
| Fixture | Ceiling Fans |
| Foundation Type | Poured Concrete |
| Heating Fuel | Natural Gas |
| Heating Type | Forced Air |
| Stories Total | 1 |
| Size Interior | 3,511 Ft2 |
| Type | House |
| Utility Water | Municipal Water |
Parking
| Attached Garage |
Land
| Acreage | No |
| Land Amenities | Place Of Worship, Schools |
| Sewer | Private Sewer |
| Size Depth | 129 Ft |
| Size Frontage | 37 Ft |
| Size Total Text | Under 1/2 Acre |
| Zoning Description | A |
Rooms
| Level | Type | Length | Width | Dimensions |
|---|---|---|---|---|
| Basement | 4pc Bathroom | 8'8'' x 7'4'' | ||
| Basement | Gym | 14'11'' x 10'4'' | ||
| Basement | Storage | 35'7'' x 11'9'' | ||
| Basement | Recreation Room | 22'6'' x 27'2'' | ||
| Basement | Bedroom | 11'5'' x 14'7'' | ||
| Basement | Bedroom | 11'1'' x 13'6'' | ||
| Basement | Kitchen | 7'7'' x 8'5'' | ||
| Main Level | Laundry Room | 7'2'' x 7'3'' | ||
| Main Level | Full Bathroom | 8'7'' x 8' | ||
| Main Level | Primary Bedroom | 18'0'' x 12'11'' | ||
| Main Level | Bedroom | 12'10'' x 9'2'' | ||
| Main Level | Bedroom | 12'10'' x 8'9'' | ||
| Main Level | 4pc Bathroom | 8' x 5'4'' | ||
| Main Level | Eat In Kitchen | 12'11'' x 11'11'' | ||
| Main Level | Dining Room | 13'5'' x 11'11'' | ||
| Main Level | Great Room | 28'11'' x 17'5'' | ||
| Main Level | Foyer | 4'0'' x 4'0'' |
https://www.realtor.ca/real-estate/28002908/86-willits-crescent-st-george
Contact Us
Contact us for more information
Leslie Bullock
Salesperson
www.lesliebullock.ca/
720 Guelph Line Unit A
Burlington, Ontario L7R 4E2
(905) 333-3500

