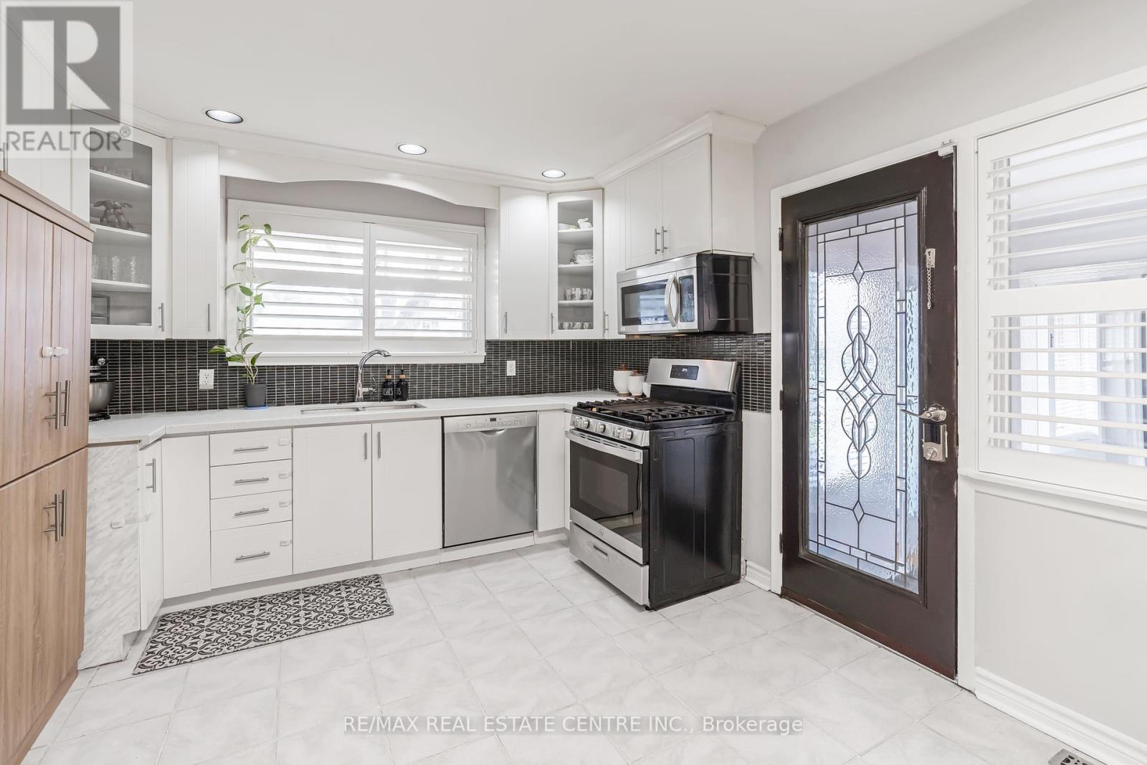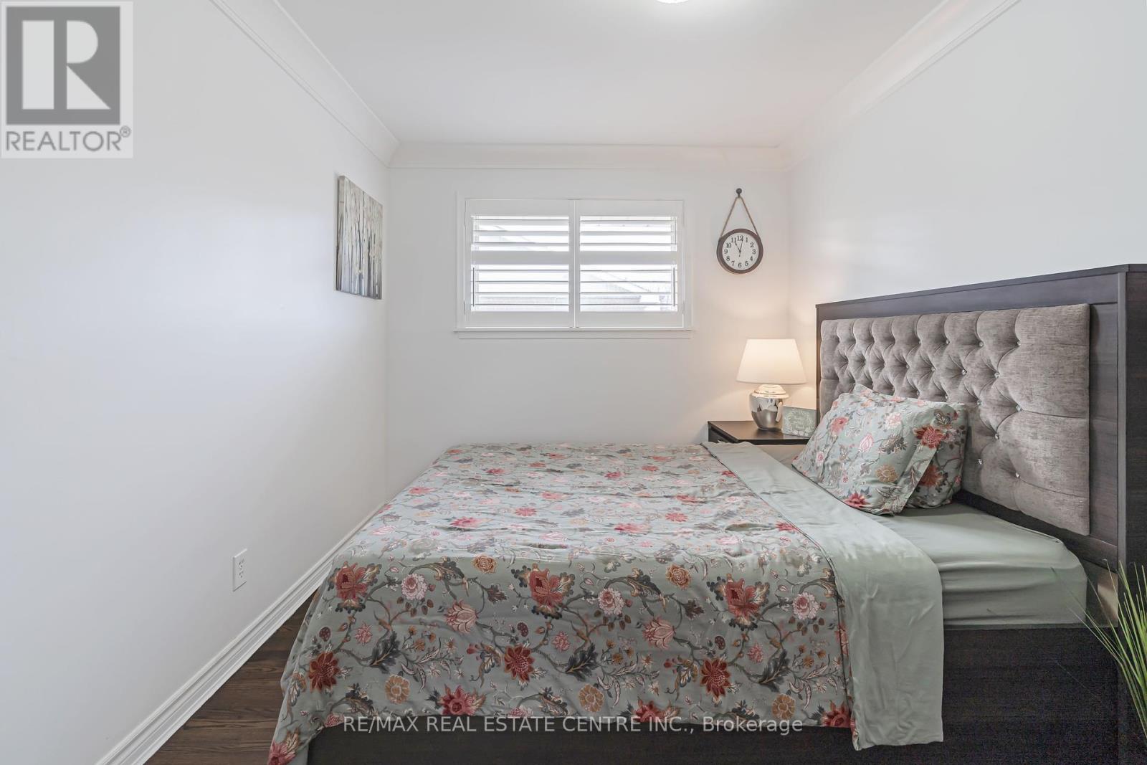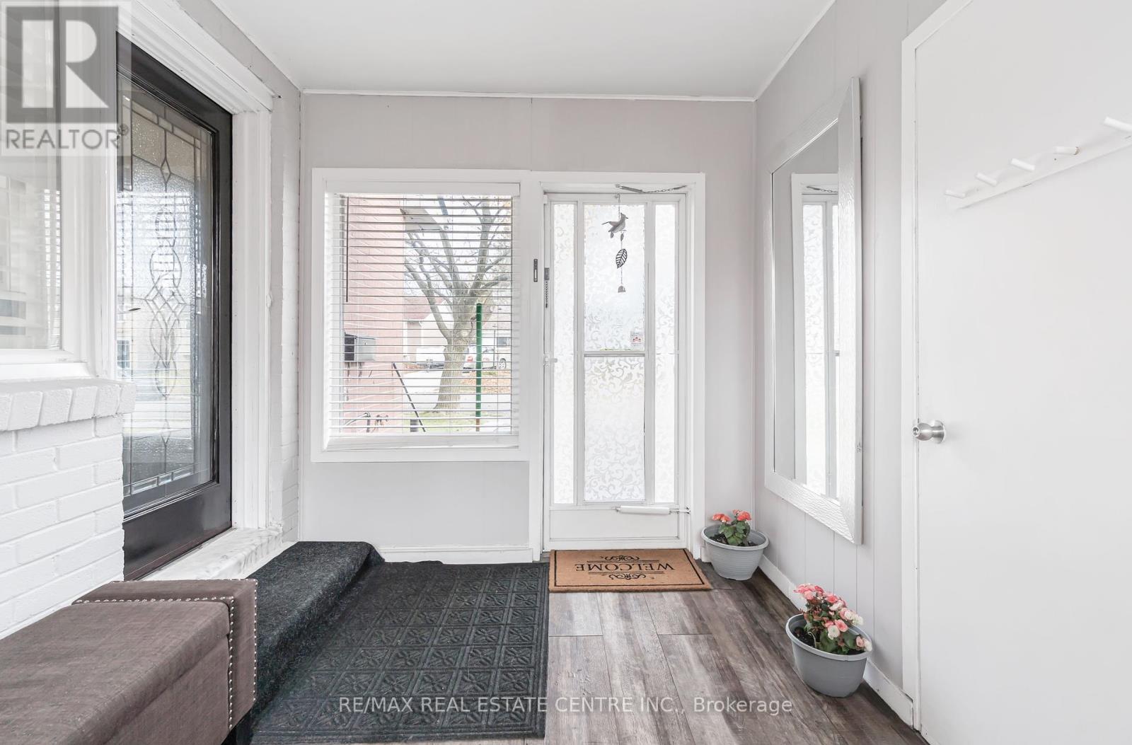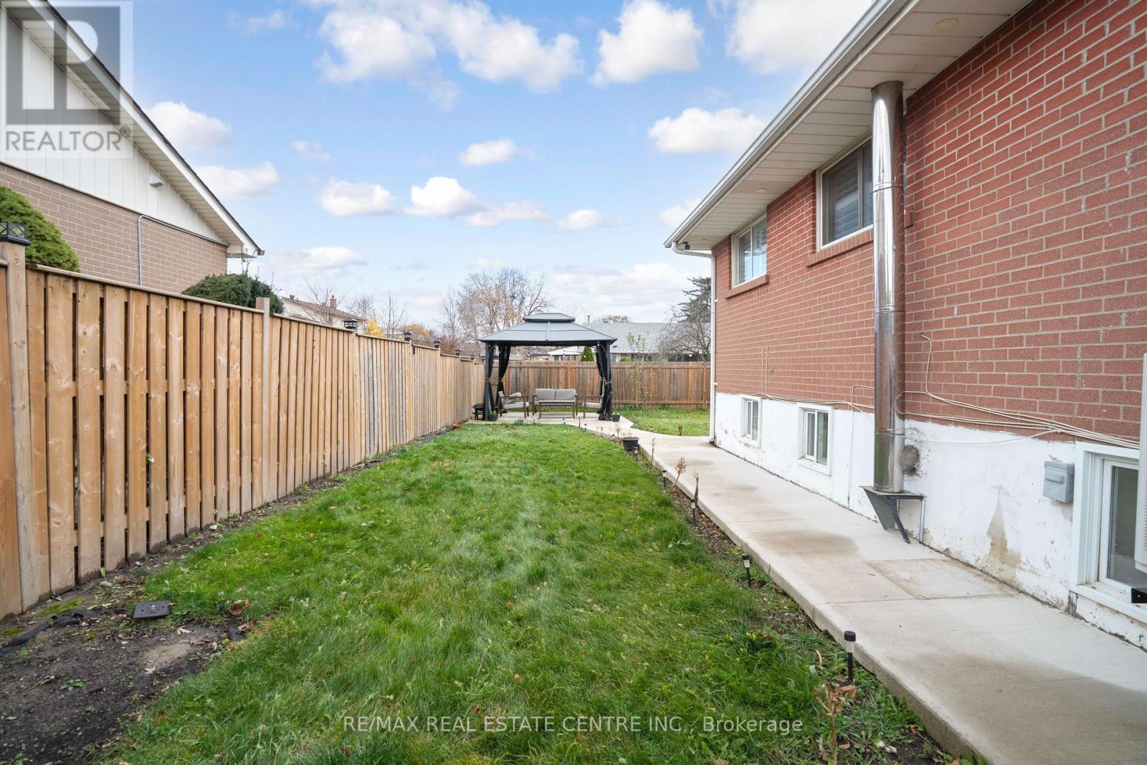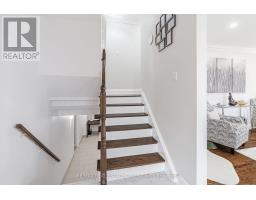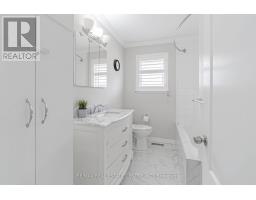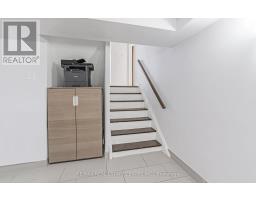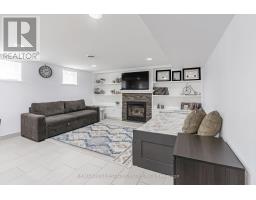86 Windermere Court Brampton, Ontario L6X 2L7
$899,900
Welcome to this charming 3-bedroom, 2-bathroom detached home, featuring a spacious 3-level backsplit design and situated on a generous corner lot. The property boasts an oversized garage and a beautifully updated kitchen. The upstairs bathroom includes a luxurious airjet tub, and the lower level offers a fully finished basement with a large recreation room, a 3-piece bathroom, and a convenient laundry area. Throughout the home, you'll find gleaming hardwood and ceramic flooring. Step outside to enjoy the expansive backyard with a large deck, as well as a breezeway mudroom that connects to the oversized garage. Ideally located just 2 minutes from shopping plazas, schools, and bus stations, this home is priced to reflect its current market value. Schedule your visit today! (id:50886)
Property Details
| MLS® Number | W11909533 |
| Property Type | Single Family |
| Community Name | Northwood Park |
| ParkingSpaceTotal | 3 |
Building
| BathroomTotal | 2 |
| BedroomsAboveGround | 3 |
| BedroomsTotal | 3 |
| BasementDevelopment | Finished |
| BasementType | N/a (finished) |
| ConstructionStyleAttachment | Detached |
| ConstructionStyleSplitLevel | Backsplit |
| CoolingType | Central Air Conditioning |
| ExteriorFinish | Brick |
| FireplacePresent | Yes |
| FlooringType | Hardwood, Ceramic |
| FoundationType | Poured Concrete |
| HeatingFuel | Natural Gas |
| HeatingType | Forced Air |
| Type | House |
| UtilityWater | Municipal Water |
Parking
| Attached Garage |
Land
| Acreage | No |
| Sewer | Sanitary Sewer |
| SizeDepth | 69 Ft |
| SizeFrontage | 99 Ft |
| SizeIrregular | 99 X 69 Ft |
| SizeTotalText | 99 X 69 Ft |
Rooms
| Level | Type | Length | Width | Dimensions |
|---|---|---|---|---|
| Basement | Recreational, Games Room | 7.1 m | 3.69 m | 7.1 m x 3.69 m |
| Main Level | Living Room | 5.31 m | 3.8 m | 5.31 m x 3.8 m |
| Main Level | Dining Room | 5.31 m | 3.8 m | 5.31 m x 3.8 m |
| Main Level | Kitchen | 4.3 m | 3.37 m | 4.3 m x 3.37 m |
| Upper Level | Primary Bedroom | 3.83 m | 2.74 m | 3.83 m x 2.74 m |
| Upper Level | Bedroom 2 | 3.52 m | 2.74 m | 3.52 m x 2.74 m |
| Upper Level | Bedroom 3 | 3.85 m | 2.75 m | 3.85 m x 2.75 m |
Interested?
Contact us for more information
Nitin Verma
Salesperson
1140 Burnhamthorpe Rd W #141-A
Mississauga, Ontario L5C 4E9
Claudia Verma
Salesperson
1140 Burnhamthorpe Rd W #141-A
Mississauga, Ontario L5C 4E9









