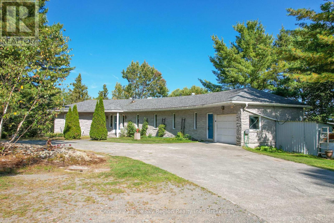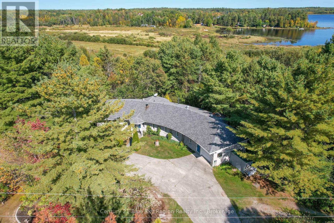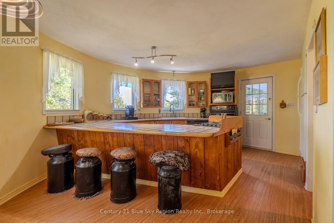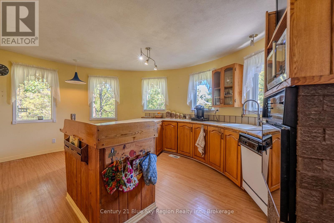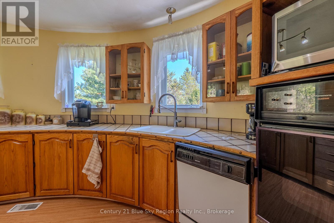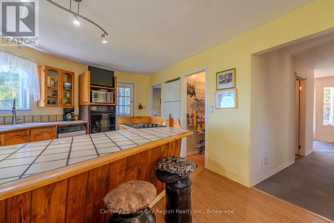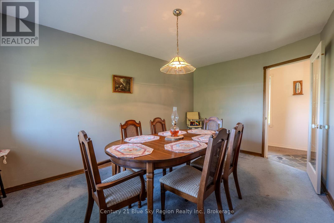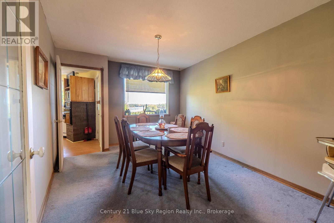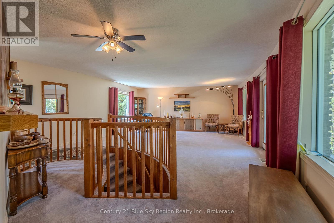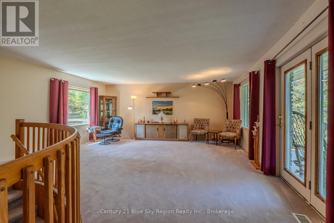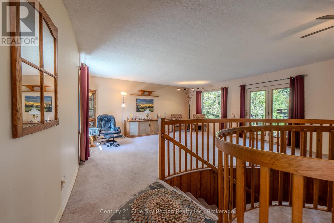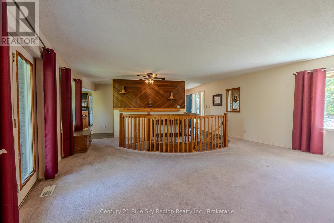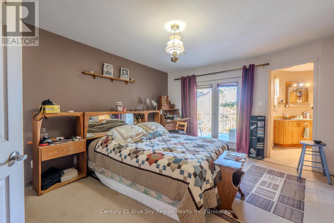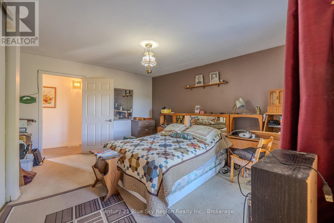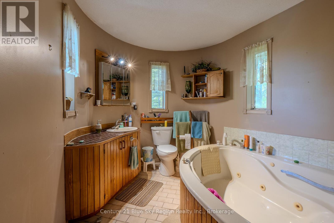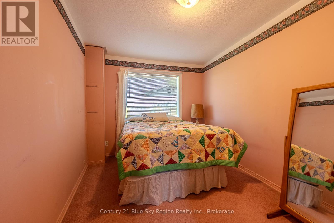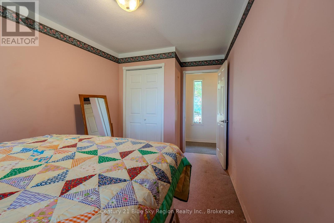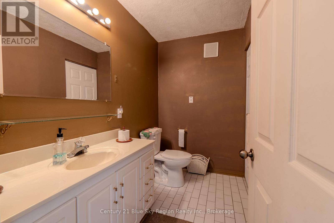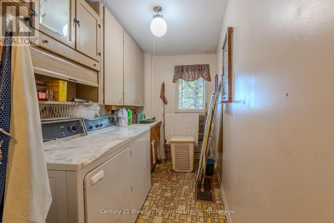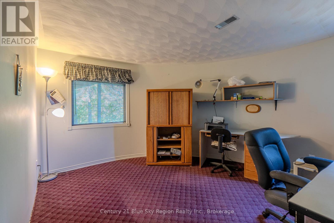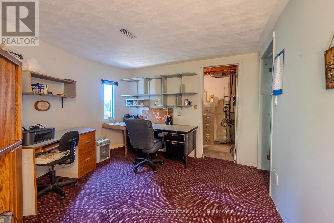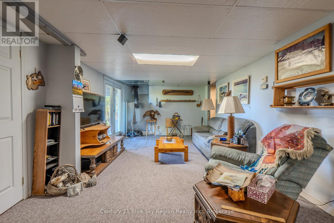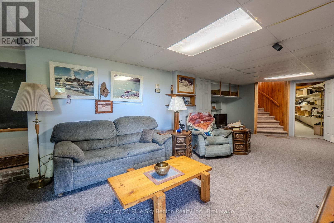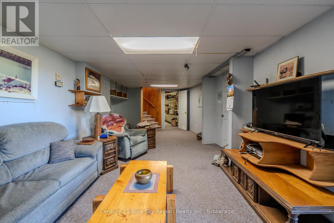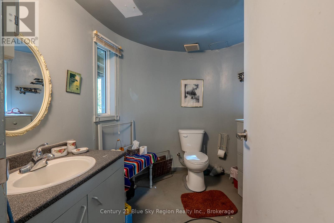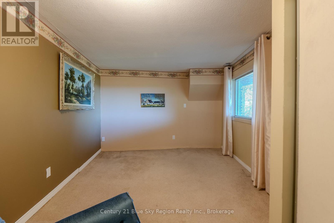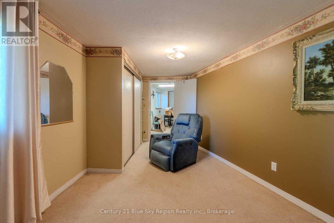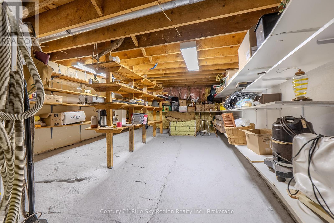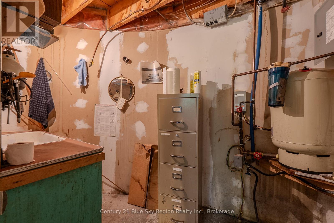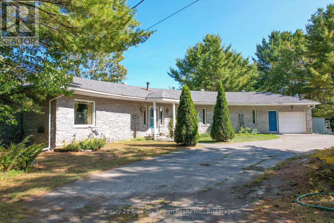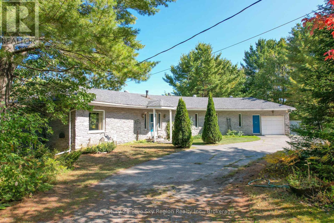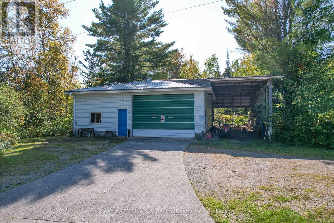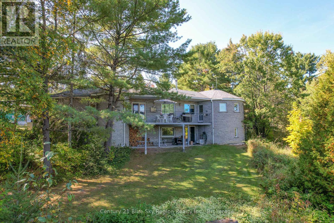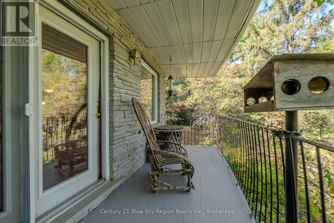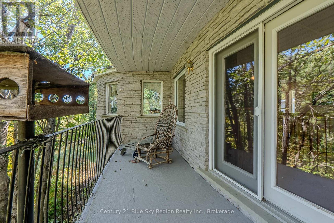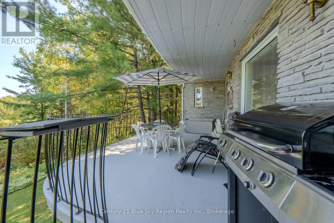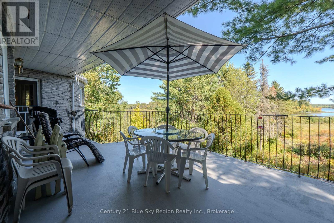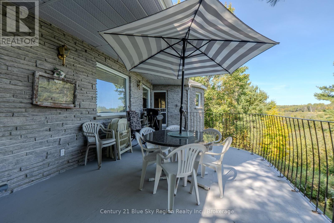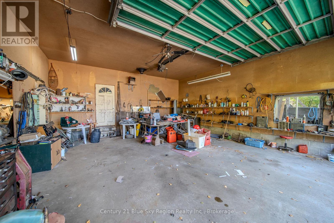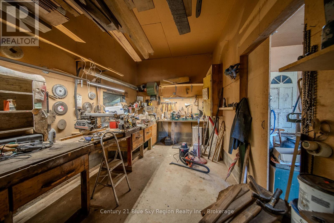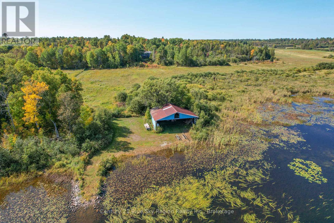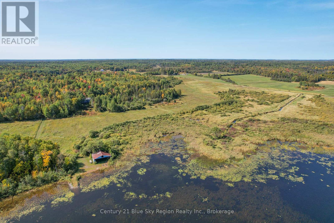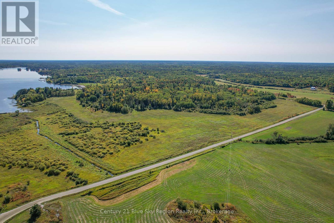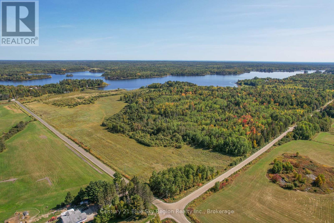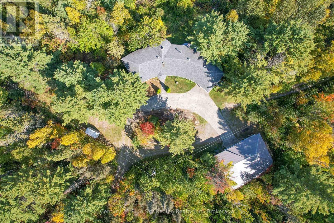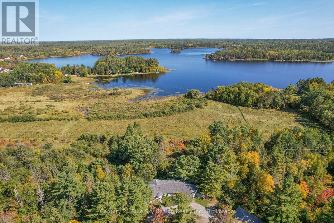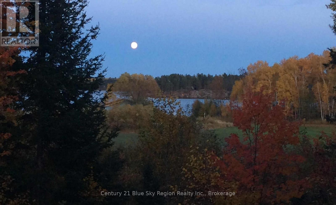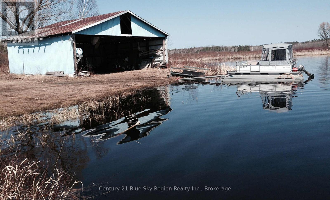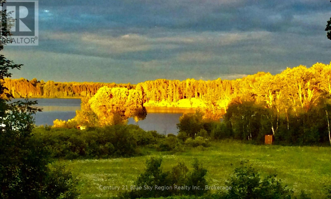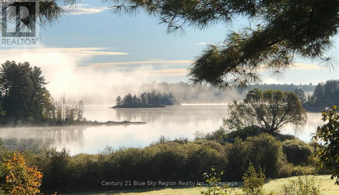860 Deer Lake Road West Nipissing, Ontario P0H 2N0
$699,900
Welcome to your private northern escape Nestled on 67 acres of untouched beauty with frontage on Deer Lake, this charming 2+1 bedroom bungalow offers the perfect retreat for nature lovers and outdoor enthusiasts. With trails winding through the property, it's ideal for hiking, hunting, ATVing, or simply enjoying the peace and privacy of your own land. The main floor features a warm and inviting kitchen, dining area, and living room, along with a cozy primary bedroom complete with ensuite and walkout to deck, a second bedroom, a handy 2-piece bath, and laundry room. From the upper deck, enjoy peaceful views of the surrounding forest and shimmering lake. The partially finished basement adds plenty of space to unwind, with a rec room, office, 3-piece bath, abundant storage, and a walkout leading you right into the great outdoors. For all your storage and hobby needs, there's a small attached garage, a detached double garage, and down by the water, a plane hangar that could also serve as a boathouse or lakeside storage for your recreational toys a unique and versatile feature that sets this property apart. Whether you're paddling on the lake, flying in, exploring your private trails, or simply sitting back to enjoy the quiet, this property is the ultimate rustic getaway. (id:50886)
Property Details
| MLS® Number | X12408539 |
| Property Type | Single Family |
| Community Name | Warren |
| Community Features | Fishing, School Bus |
| Easement | Unknown |
| Features | Irregular Lot Size |
| Parking Space Total | 14 |
| Structure | Deck, Plane Hangar, Boathouse |
| View Type | Lake View, Direct Water View |
| Water Front Type | Waterfront |
Building
| Bathroom Total | 3 |
| Bedrooms Above Ground | 2 |
| Bedrooms Below Ground | 1 |
| Bedrooms Total | 3 |
| Age | 31 To 50 Years |
| Appliances | Garage Door Opener Remote(s), Oven - Built-in, Water Heater, Dryer, Stove, Washer, Refrigerator |
| Architectural Style | Bungalow |
| Basement Development | Partially Finished |
| Basement Type | N/a (partially Finished) |
| Construction Style Attachment | Detached |
| Cooling Type | None |
| Exterior Finish | Brick |
| Fire Protection | Smoke Detectors |
| Foundation Type | Block |
| Half Bath Total | 1 |
| Heating Fuel | Oil |
| Heating Type | Forced Air |
| Stories Total | 1 |
| Size Interior | 1,500 - 2,000 Ft2 |
| Type | House |
| Utility Water | Drilled Well |
Parking
| Attached Garage | |
| Garage |
Land
| Access Type | Year-round Access, Private Docking |
| Acreage | Yes |
| Landscape Features | Landscaped |
| Sewer | Septic System |
| Size Depth | 2010 Ft ,4 In |
| Size Frontage | 1622 Ft ,7 In |
| Size Irregular | 1622.6 X 2010.4 Ft |
| Size Total Text | 1622.6 X 2010.4 Ft|50 - 100 Acres |
| Surface Water | Lake/pond |
| Zoning Description | Ru |
Rooms
| Level | Type | Length | Width | Dimensions |
|---|---|---|---|---|
| Basement | Office | 3.48 m | 3.78 m | 3.48 m x 3.78 m |
| Basement | Other | 6.52 m | 3.9 m | 6.52 m x 3.9 m |
| Basement | Bedroom | 5.15 m | 3.17 m | 5.15 m x 3.17 m |
| Basement | Recreational, Games Room | 8.67 m | 4.11 m | 8.67 m x 4.11 m |
| Basement | Bathroom | 3.8 m | 2.46 m | 3.8 m x 2.46 m |
| Main Level | Kitchen | 5.4 m | 3.88 m | 5.4 m x 3.88 m |
| Main Level | Living Room | 6.35 m | 5.77 m | 6.35 m x 5.77 m |
| Main Level | Dining Room | 3.08 m | 4.45 m | 3.08 m x 4.45 m |
| Main Level | Primary Bedroom | 4.46 m | 4.22 m | 4.46 m x 4.22 m |
| Main Level | Bedroom | 4.48 m | 2.67 m | 4.48 m x 2.67 m |
| Main Level | Laundry Room | 4.63 m | 1.6 m | 4.63 m x 1.6 m |
| Main Level | Bathroom | 2.42 m | 1.5 m | 2.42 m x 1.5 m |
Utilities
| Cable | Available |
| Electricity | Installed |
| Wireless | Available |
https://www.realtor.ca/real-estate/28873625/860-deer-lake-road-west-nipissing-warren-warren
Contact Us
Contact us for more information
Natalie Paquin
Broker
65c Queen St
Sturgeon Falls, Ontario P2B 2C7
(705) 753-5000

