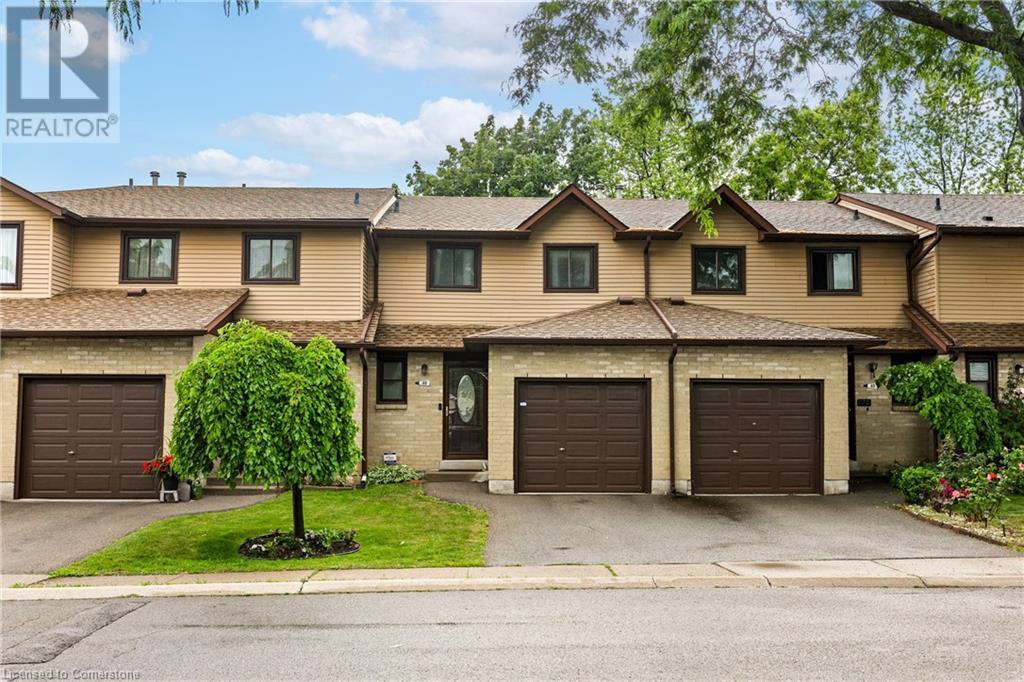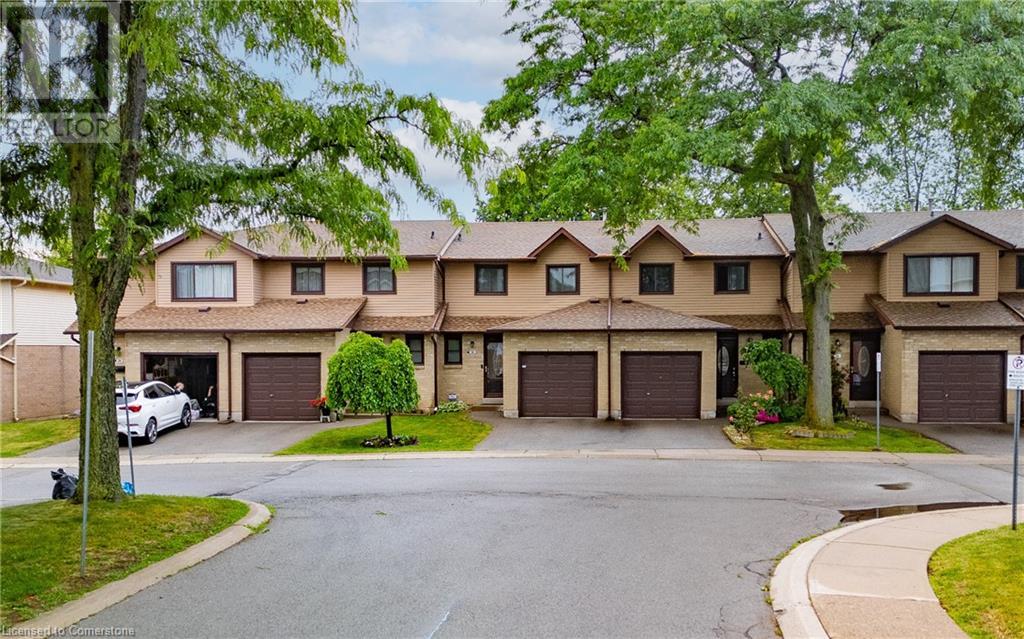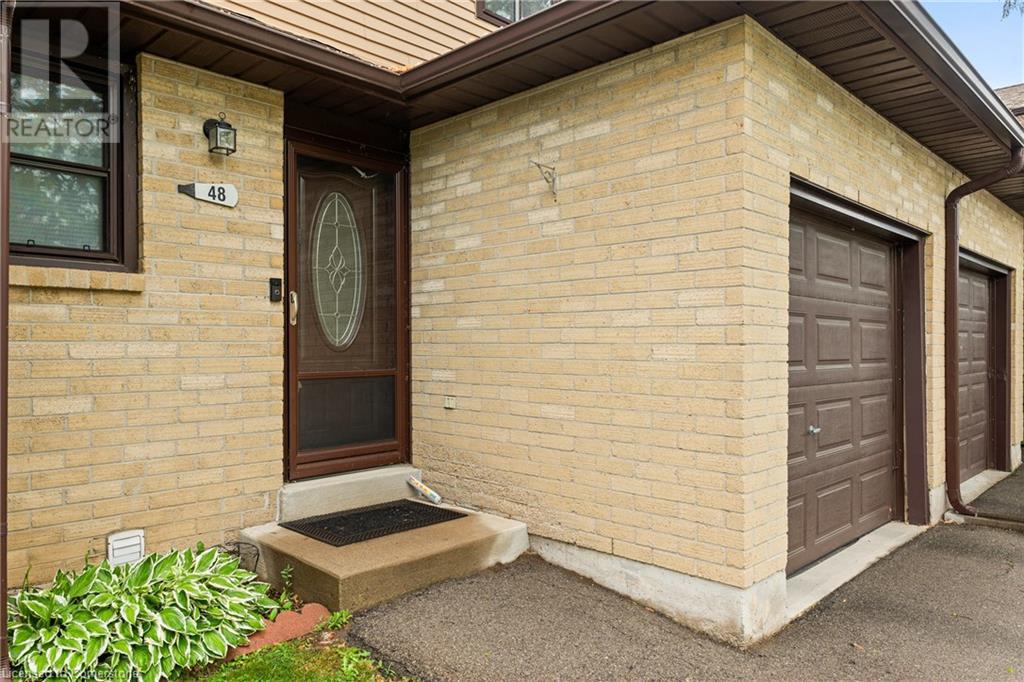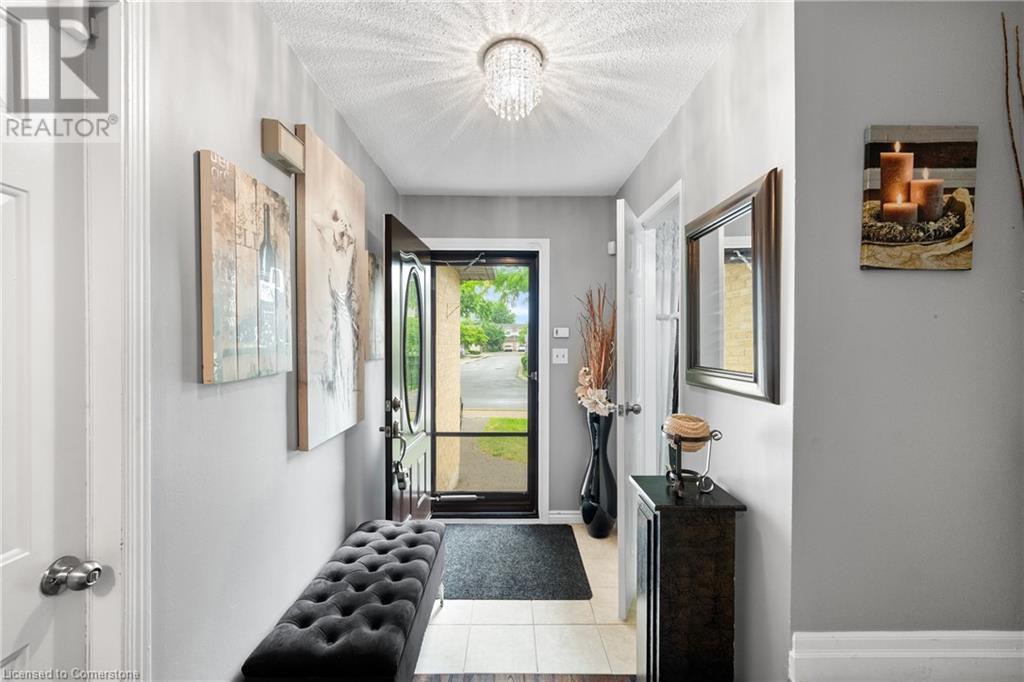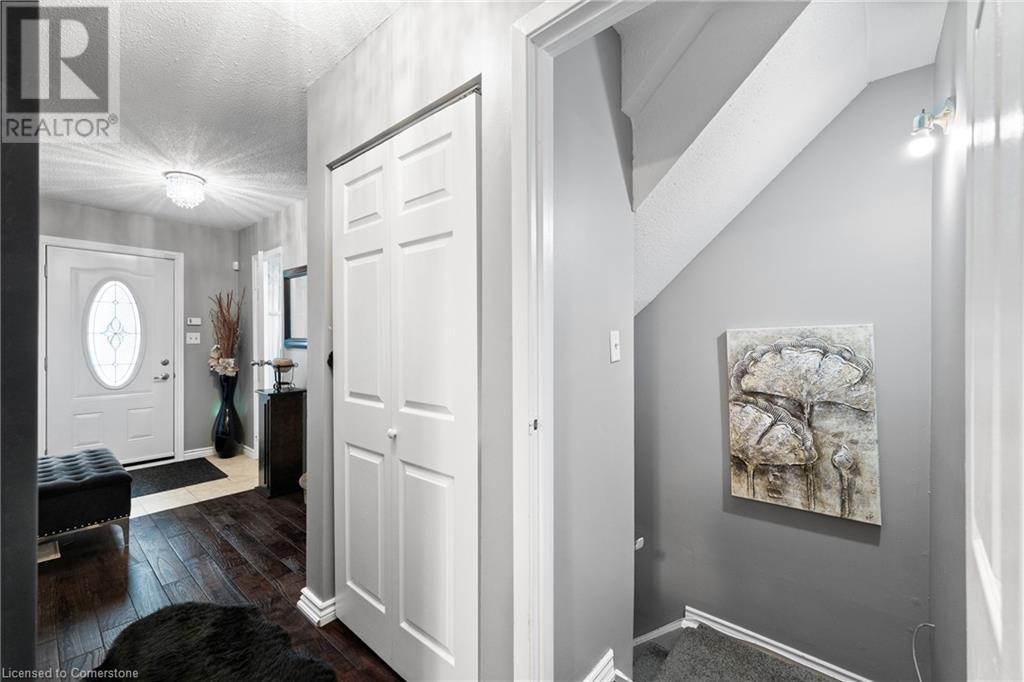860 Rymal Road E Unit# 48 Hamilton, Ontario L8W 2X7
$599,900Maintenance, Insurance, Water, Parking
$412.88 Monthly
Maintenance, Insurance, Water, Parking
$412.88 MonthlyThis fully renovated 3+1 bedroom, 2.5-bath townhome offers exceptional value with a low condo fee and a prime location near top-rated schools, public transit, and quick access to The Linc. It features spacious bedrooms, a beautifully updated kitchen, hand-scraped hardwood floors throughout, and a fully finished basement complete with a large rec room, additional bedroom, and full bathroom — ideal for guests, in-laws, or a home office. Recent upgrades include new furnace, front and patio doors (installed within the past two years), a full alarm system with Ring doorbell, and all window coverings included. A well-maintained, move-in ready home in a convenient, family-friendly neighbourhood. (id:50886)
Property Details
| MLS® Number | 40744281 |
| Property Type | Single Family |
| Equipment Type | Water Heater |
| Parking Space Total | 2 |
| Rental Equipment Type | Water Heater |
Building
| Bathroom Total | 3 |
| Bedrooms Above Ground | 3 |
| Bedrooms Below Ground | 1 |
| Bedrooms Total | 4 |
| Appliances | Dryer, Refrigerator, Stove, Washer |
| Architectural Style | 2 Level |
| Basement Development | Finished |
| Basement Type | Full (finished) |
| Construction Style Attachment | Attached |
| Cooling Type | Central Air Conditioning |
| Exterior Finish | Aluminum Siding, Brick, Metal, Vinyl Siding |
| Half Bath Total | 1 |
| Heating Fuel | Natural Gas |
| Heating Type | Forced Air |
| Stories Total | 2 |
| Size Interior | 1,291 Ft2 |
| Type | Row / Townhouse |
| Utility Water | Municipal Water |
Parking
| Attached Garage |
Land
| Acreage | No |
| Sewer | Municipal Sewage System |
| Size Total Text | Unknown |
| Zoning Description | Rt-10/s-942 |
Rooms
| Level | Type | Length | Width | Dimensions |
|---|---|---|---|---|
| Second Level | 3pc Bathroom | Measurements not available | ||
| Second Level | Bedroom | 15'0'' x 9'5'' | ||
| Second Level | Bedroom | 15'0'' x 9'5'' | ||
| Second Level | Primary Bedroom | 17'0'' x 12'0'' | ||
| Basement | Bonus Room | Measurements not available | ||
| Basement | 3pc Bathroom | Measurements not available | ||
| Basement | Bedroom | 10'0'' x 8'0'' | ||
| Basement | Recreation Room | 22'0'' x 11'0'' | ||
| Main Level | 2pc Bathroom | Measurements not available | ||
| Main Level | Kitchen | 11'5'' x 8'5'' | ||
| Main Level | Dining Room | 12'0'' x 8'8'' | ||
| Main Level | Living Room | 18'0'' x 10'5'' |
https://www.realtor.ca/real-estate/28518181/860-rymal-road-e-unit-48-hamilton
Contact Us
Contact us for more information
Taylor Brimley
Broker
www.taylorbrimley.com/
188 Lakeshore Road East
Oakville, Ontario L6J 1H6
(905) 636-0045
www.theagencyre.com/

